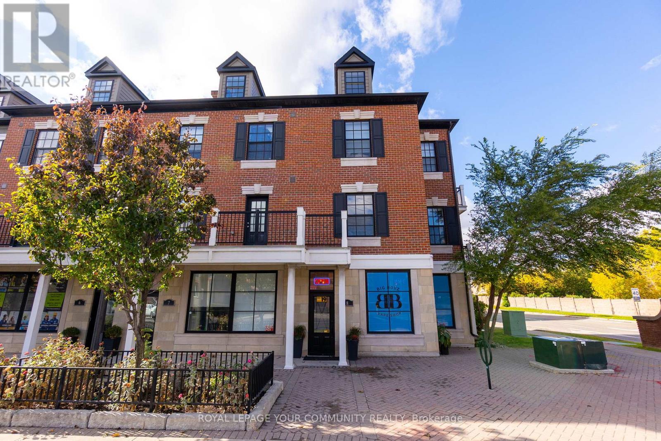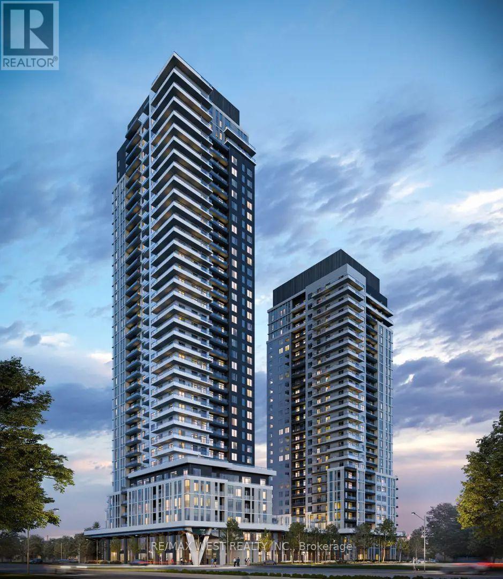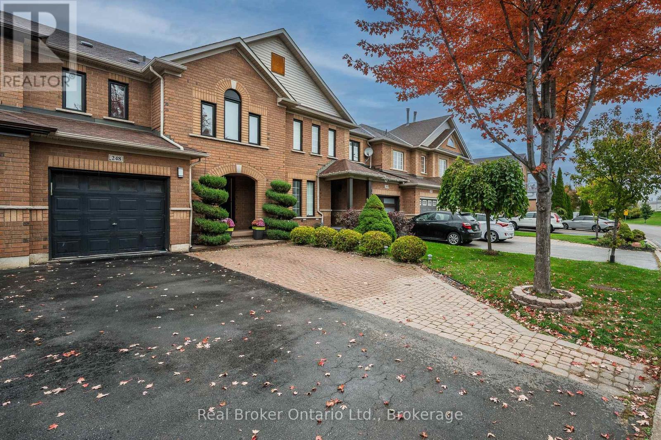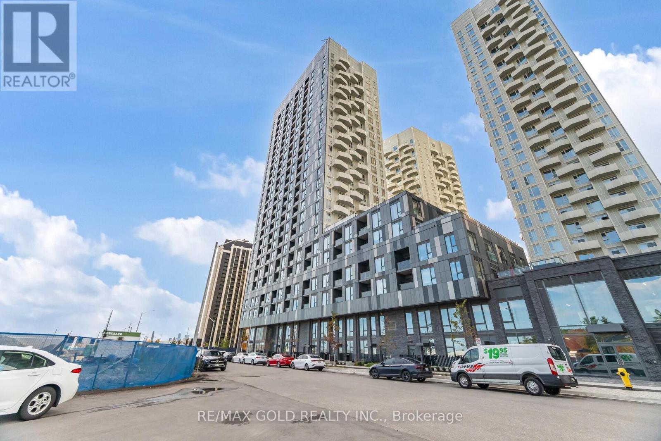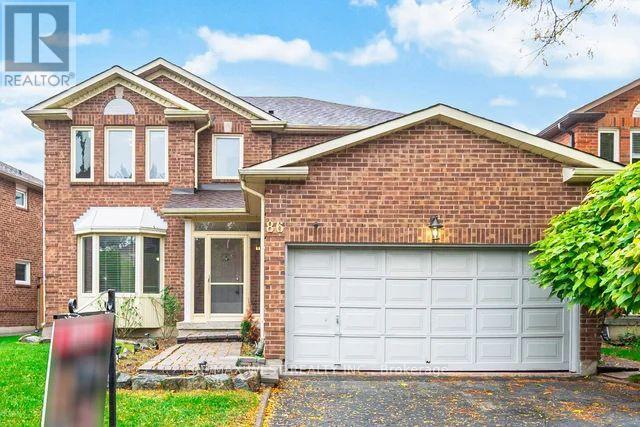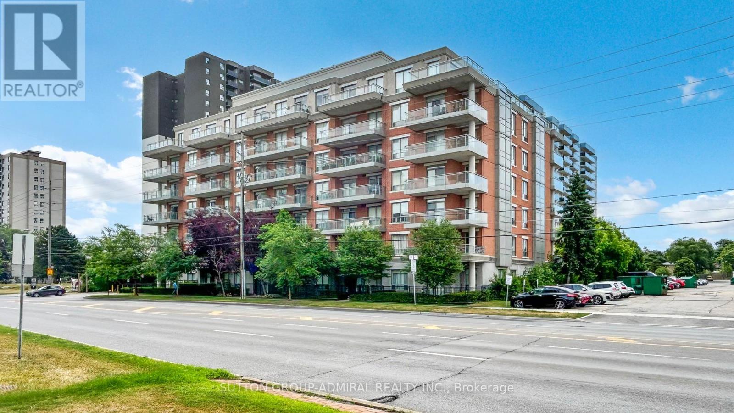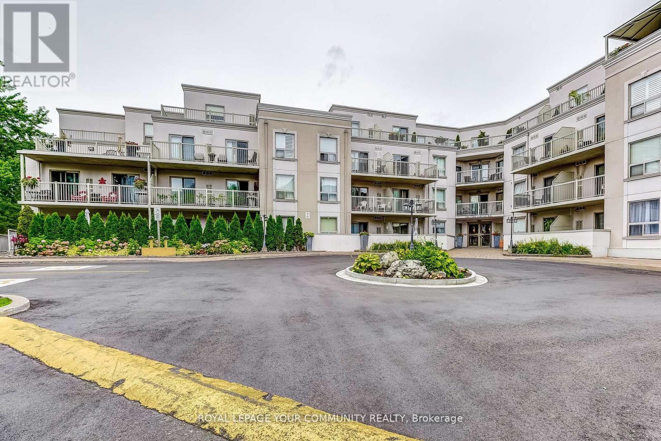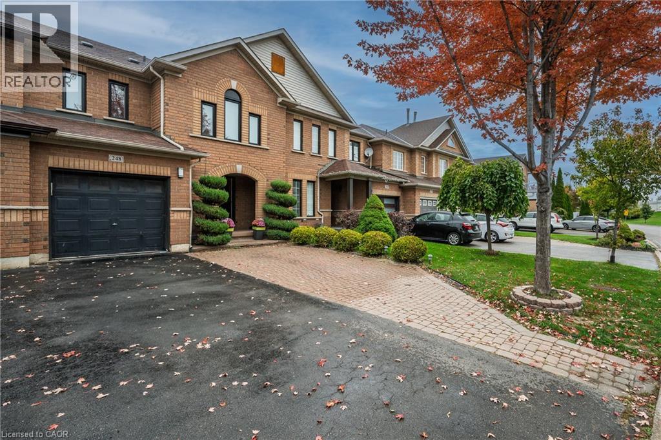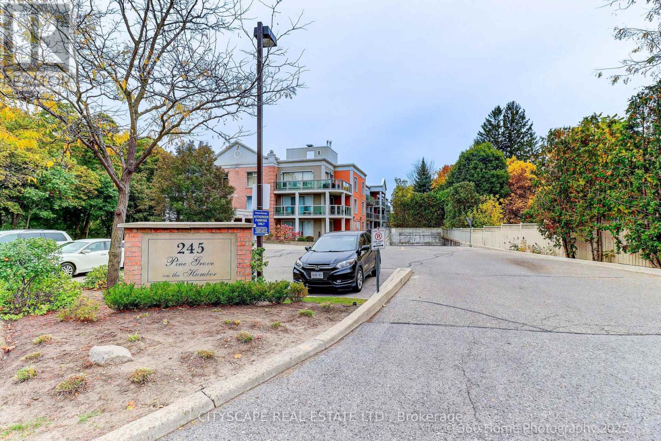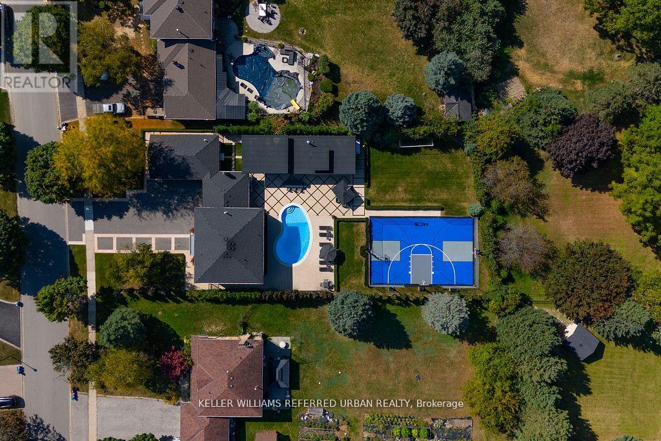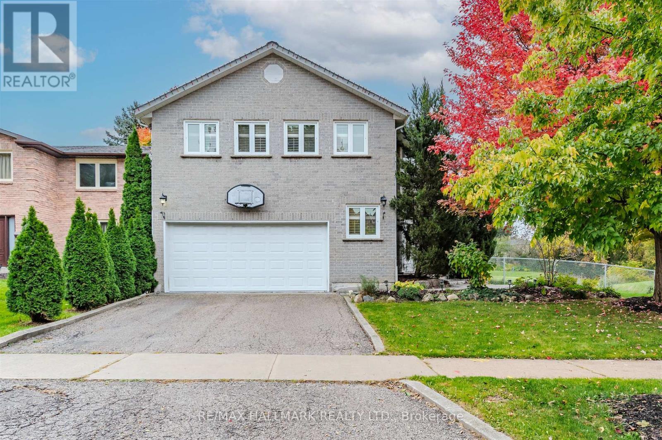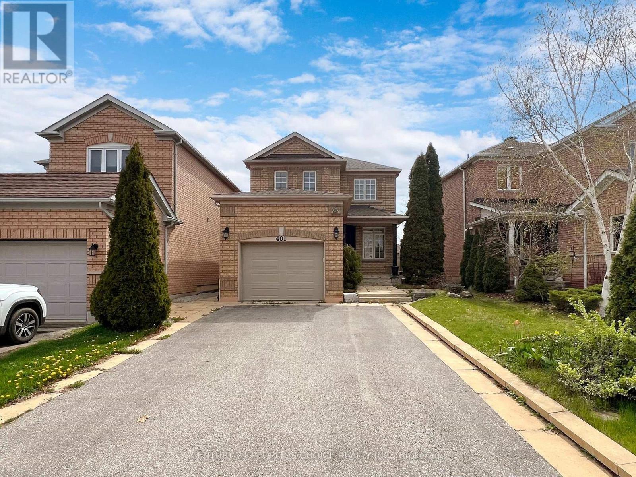
401 Cranston Park Ave
401 Cranston Park Ave
Highlights
Description
- Time on Houseful68 days
- Property typeSingle family
- Neighbourhood
- Median school Score
- Mortgage payment
Welcome to this exquisite 3-bedroom detached home .This Well-maintained home features a welcoming open concept main Floor with luxurious living space, this home boasts 9-ft ceilings with hardwood flooring on the main floor and hallway, oak staircase. Modern kitchen featuring new cabinets and countertops, breakfast area, and a walkout to the yard perfect for entertaining. Fenced Backyard offers a perfect outdoor and new Entrance door. A cozy Fireplace in the Living room. Upstairs, you'll find spacious bedrooms filled with natural light. Access from the garage to the mud room/laundry and an unbeatable location close to schools, parks, recreation centers, fitness centres, Cortellucci Hospital, Highway 400, public transit, Go Station,Top attractions like Canada Wonderland,shopping, grocery stores, and dining.Finished Basement With Open Concept Living room, recreation Area, Windows, 3-pc Bth, Cold Room And Separate Laundry. Inviting Foyer With New Fiber glass Door.Don't miss this spectacular home schedule your showing today! (id:63267)
Home overview
- Cooling Central air conditioning, ventilation system
- Heat source Natural gas
- Heat type Forced air
- Sewer/ septic Sanitary sewer
- # total stories 2
- # parking spaces 5
- Has garage (y/n) Yes
- # full baths 2
- # half baths 1
- # total bathrooms 3.0
- # of above grade bedrooms 4
- Flooring Ceramic, laminate, hardwood
- Community features Community centre
- Subdivision Maple
- Directions 1600307
- Lot desc Landscaped, lawn sprinkler
- Lot size (acres) 0.0
- Listing # N12344339
- Property sub type Single family residence
- Status Active
- Primary bedroom 3.91m X 3.5m
Level: 2nd - 2nd bedroom 3.22m X 3.14m
Level: 2nd - 3rd bedroom 3.49m X 2.81m
Level: 2nd - Kitchen 3.05m X 3.05m
Level: Basement - Laundry Measurements not available
Level: Basement - Bedroom 3.66m X 3.05m
Level: Basement - Living room 4.11m X 3.05m
Level: Basement - Eating area 3.21m X 2.44m
Level: Main - Dining room 6.87m X 3.37m
Level: Main - Laundry 4.6m X 1.53m
Level: Main - Kitchen 3.05m X 2.37m
Level: Main - Living room 6.87m X 3.37m
Level: Main
- Listing source url Https://www.realtor.ca/real-estate/28732877/401-cranston-park-avenue-vaughan-maple-maple
- Listing type identifier Idx

$-3,333
/ Month

