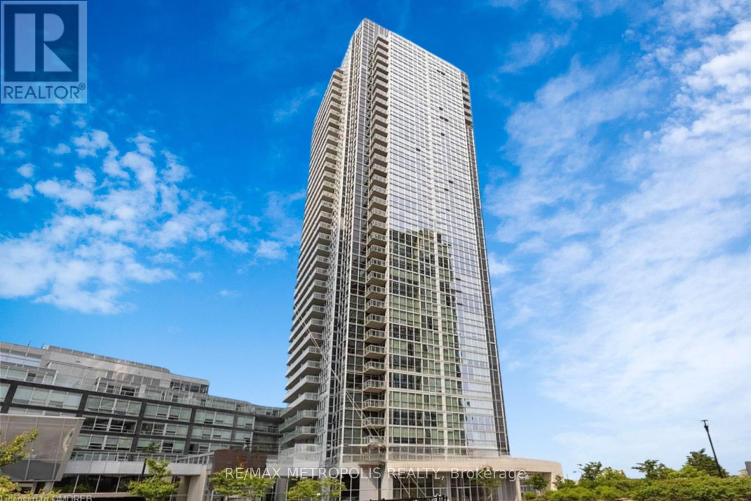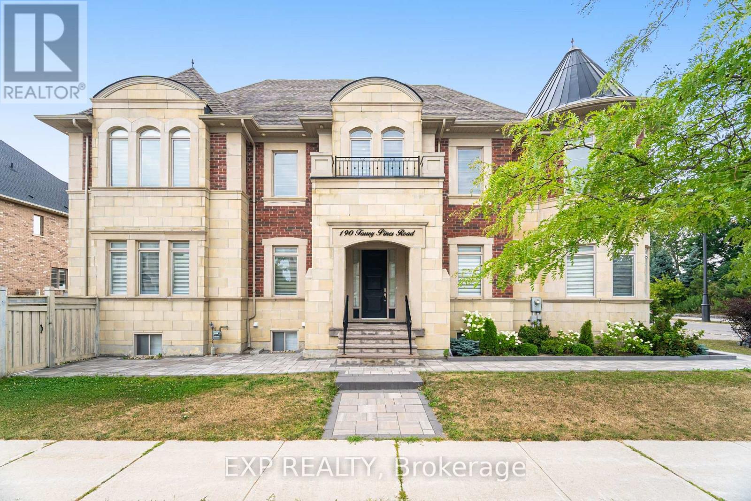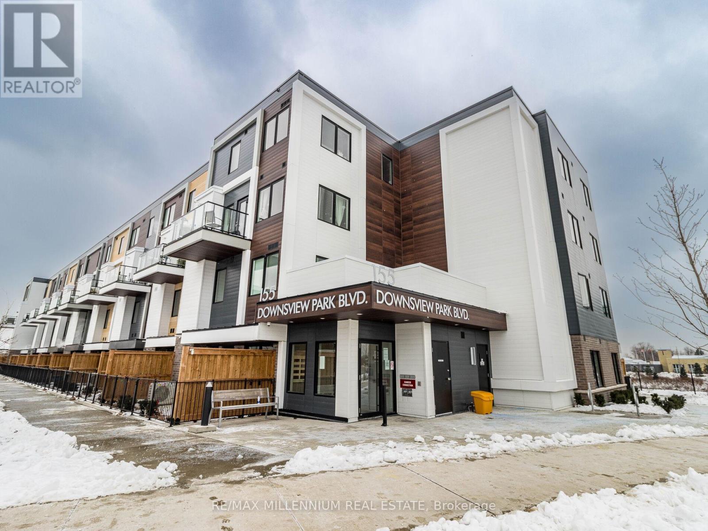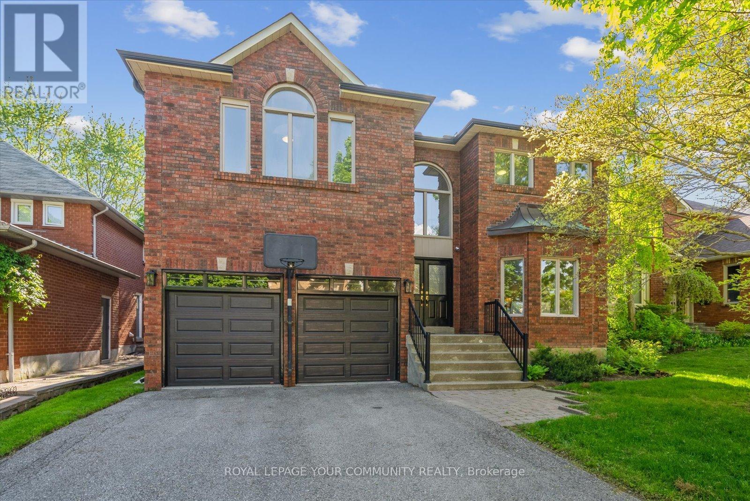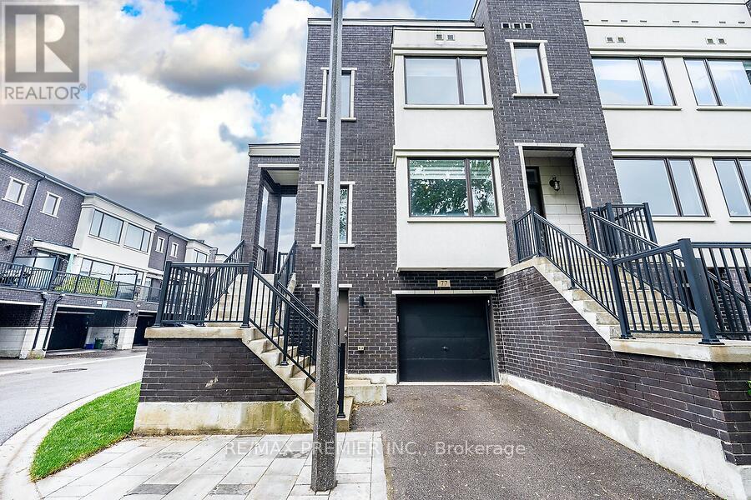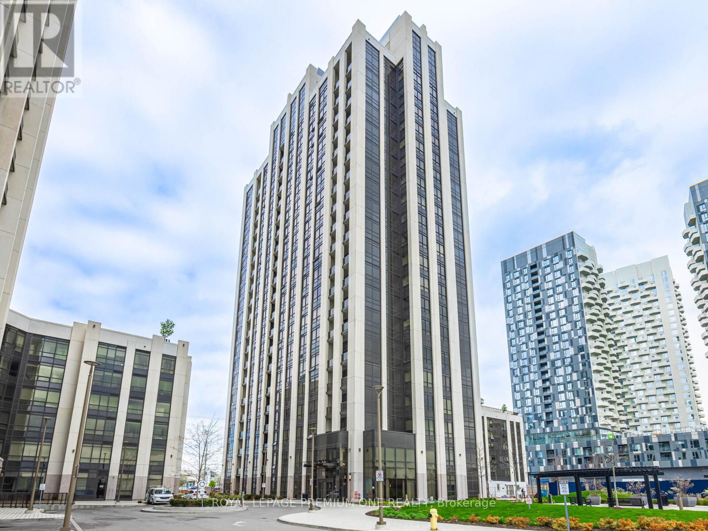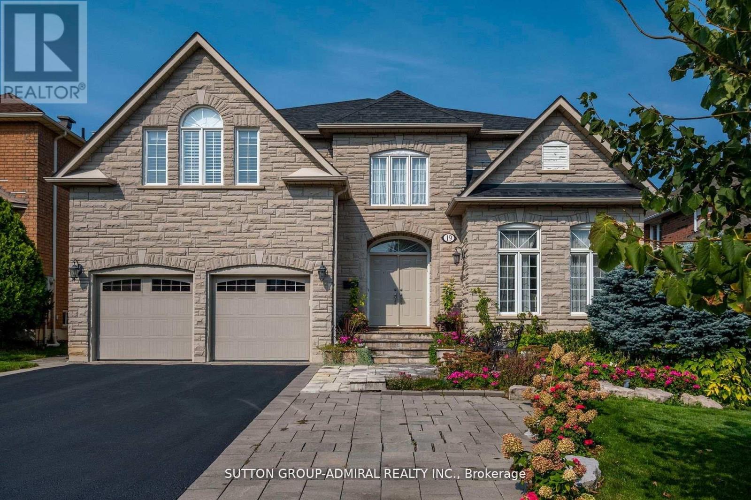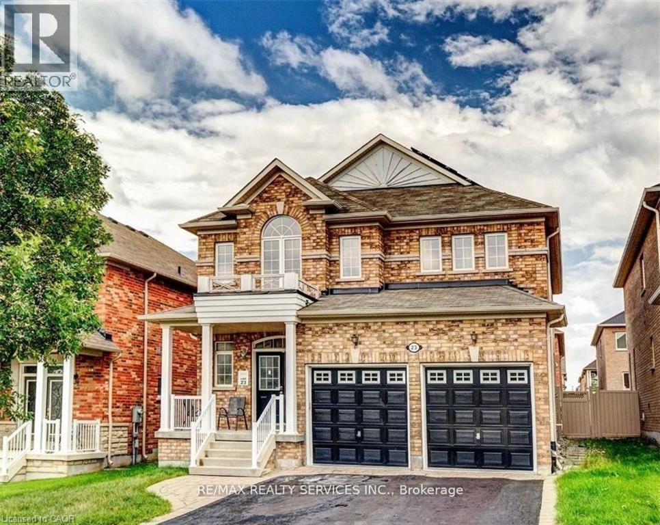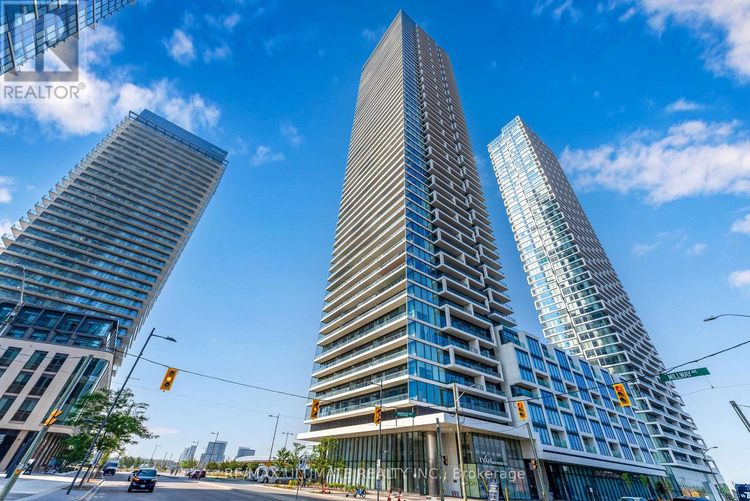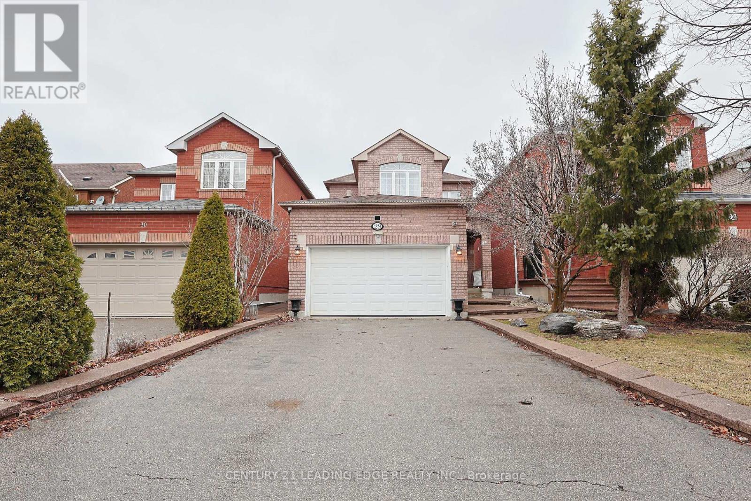- Houseful
- ON
- Vaughan
- East Woodbridge
- 42 Marieta Street
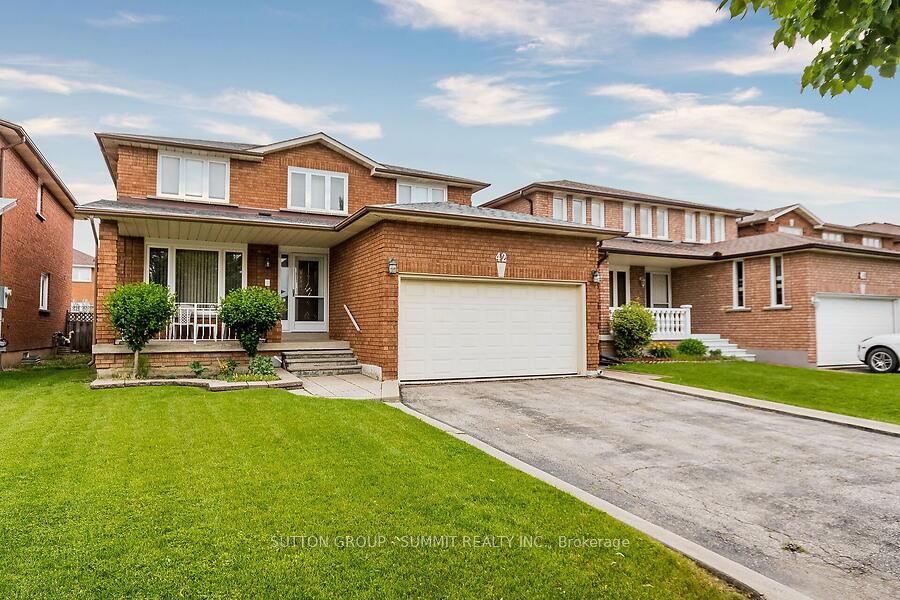
Highlights
Description
- Time on Houseful449 days
- Property typeDetached
- Style2-storey
- Neighbourhood
- CommunityEast Woodbridge
- Median school Score
- Lot size5,230 Sqft
- Garage spaces2
- Mortgage payment
Welcome to this exceptional home nestled in a tranquil neighbourhood, yet conveniently close to all amenities. With 4 spacious bedrooms, 4 bathrooms & a self-contained basement apartment this home offers both comfort and versatility. As you step inside you'll be greeted by the large foyer & large principal rooms, perfect for entertaining or relaxing with family. Additional features include 2 laundry rooms, a service staircase & a separate entrance to the basement apartment and recent upgrades including a brand-new roof (2024), new furnace, new front windows and a new deck. In addition to the basement apartment the basement also offers ample storage space and a cold cellar providing the perfect solution for families seeking room to grow or investors looking for a income potential opportunity. This home offers the perfect blend of space, comfort & convenience.
Home overview
- Cooling Central air
- Heat source Gas
- Heat type Forced air
- Sewer/ septic Sewers
- Construction materials Brick
- # garage spaces 2
- # parking spaces 2
- Drive Private
- Garage features Attached
- Has basement (y/n) Yes
- # full baths 4
- # total bathrooms 4.0
- # of above grade bedrooms 4
- # of rooms 9
- Family room available Yes
- Has fireplace (y/n) Yes
- Laundry information Main
- Community East woodbridge
- Community features Fenced yard,hospital,park,place of worship,public transit,school
- Area York
- Water source Municipal
- Exposure S
- Lot size units Metres
- Approx lot size (range) 0 - 0.5
- Basement information Finished, walk-up
- Mls® # N8436458
- Property sub type Single family residence
- Status Active
- Virtual tour
- Tax year 2023
- Breakfast room Ceramic Floor: 4.27m X 3.35m
Level: Main - Type 2 washroom Numpcs 2
Level: Main - Parquet Floor: 6.19m X 3.54m
Level: 2nd - 2nd bedroom Parquet Floor: 4.54m X 2.87m
Level: 2nd
- Listing type identifier Idx

$-4,266
/ Month

