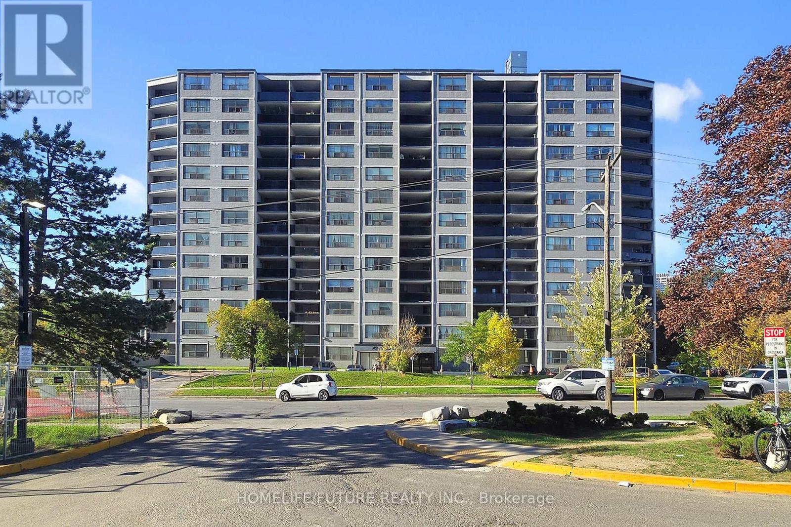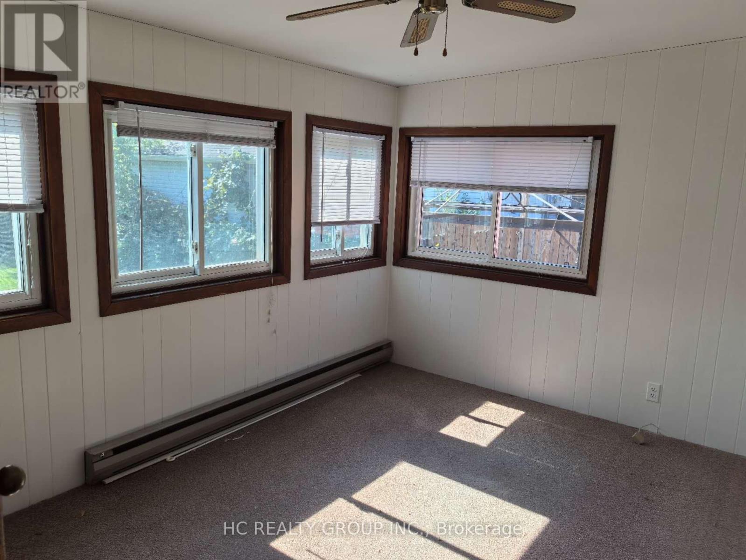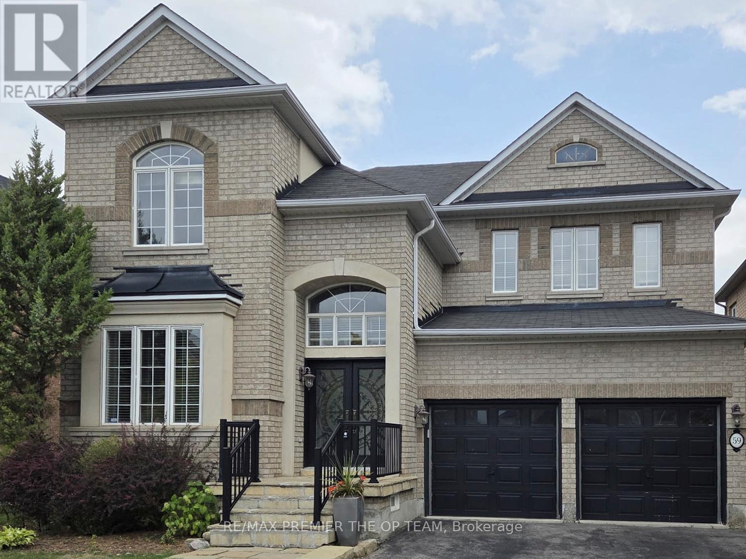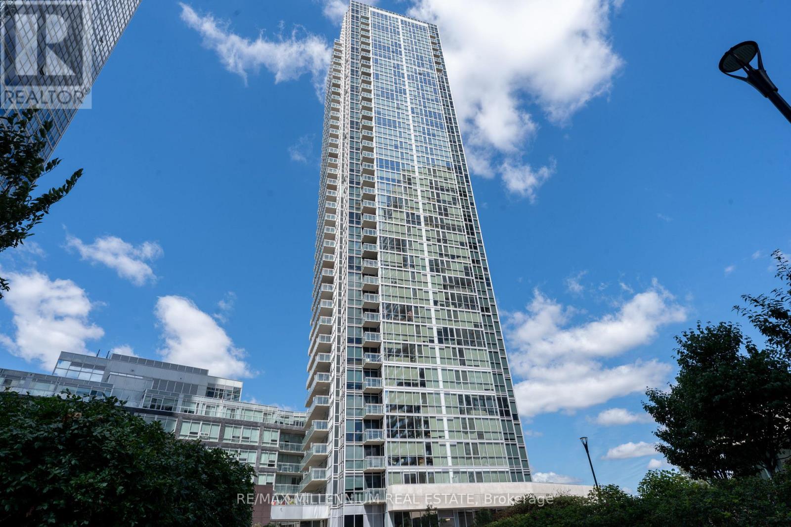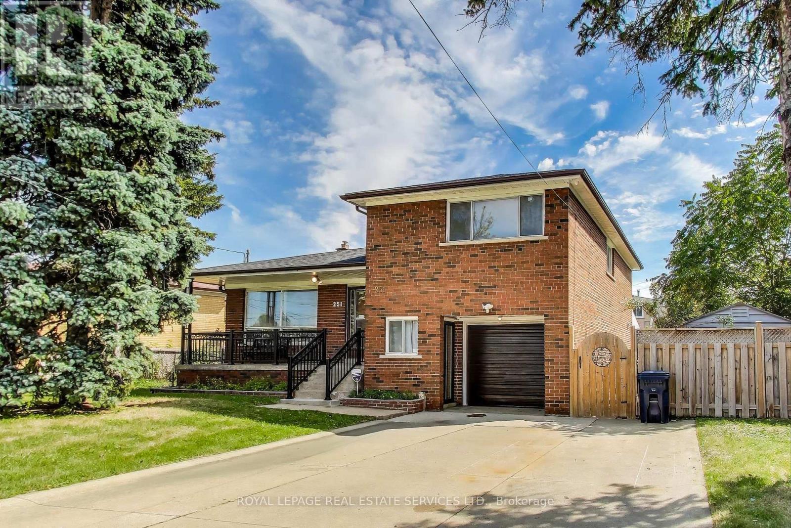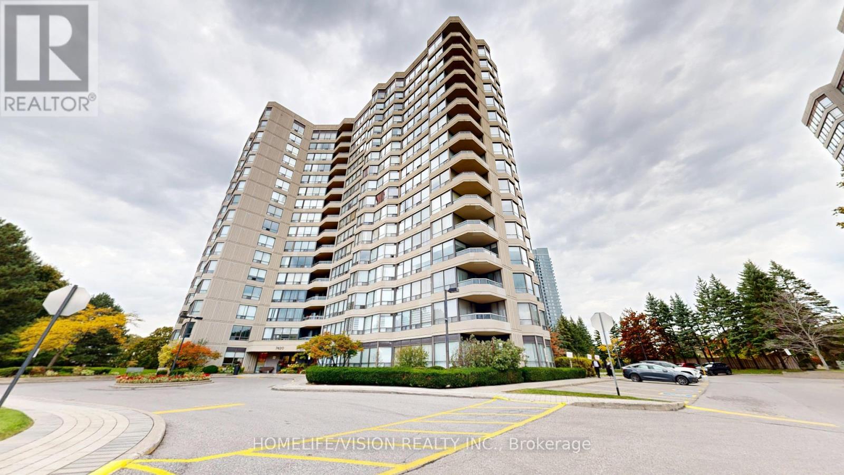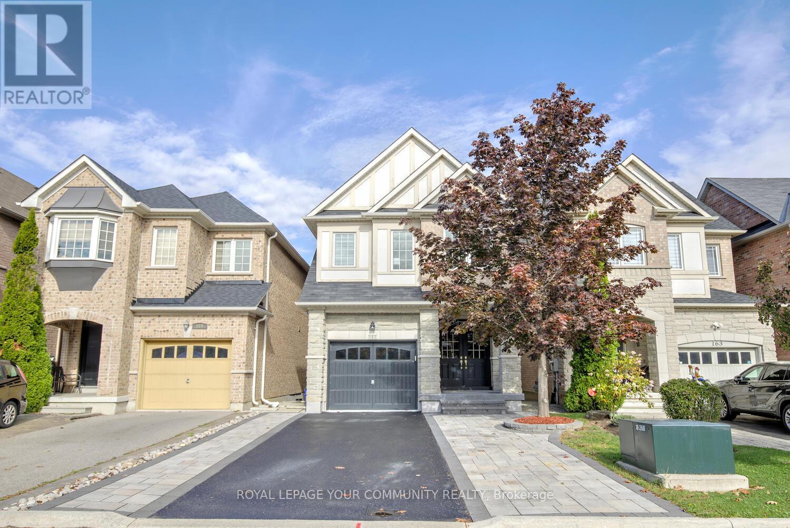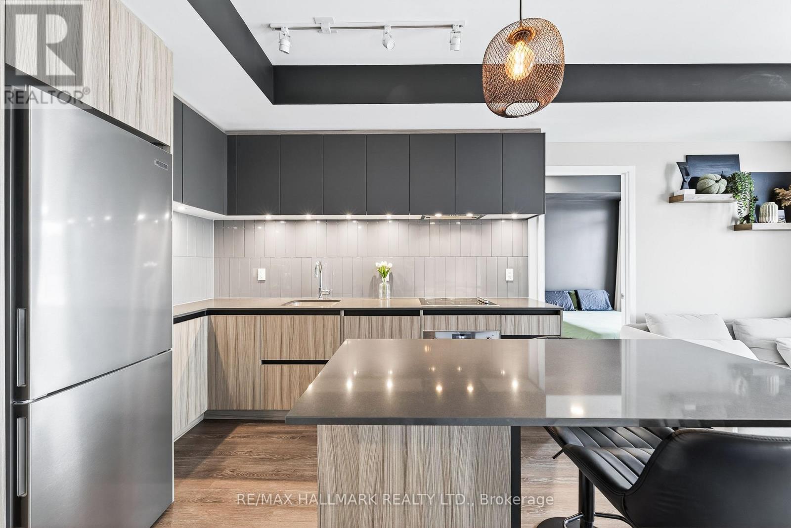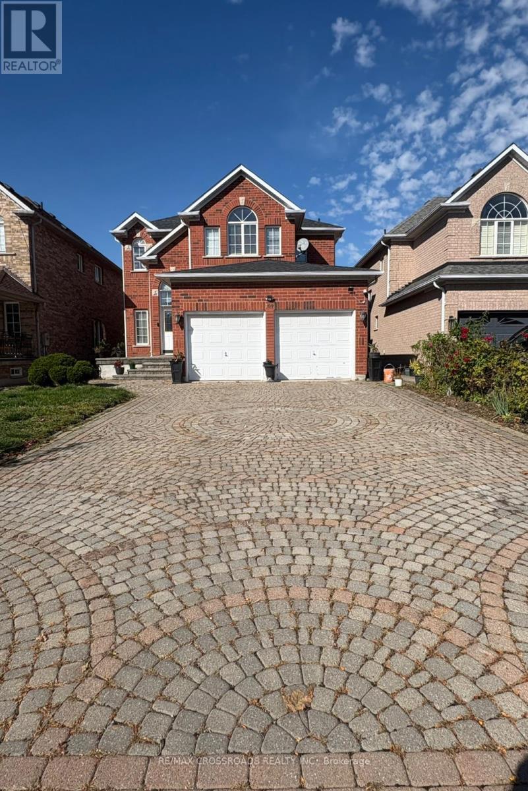- Houseful
- ON
- Vaughan
- East Woodbridge
- 44 Tumbleweed Ct

Highlights
Description
- Time on Housefulnew 5 hours
- Property typeSingle family
- Neighbourhood
- Median school Score
- Mortgage payment
Beautifully maintained 1,480 sq. ft. end-unit townhome situated on a ravine lot backing onto conservation land - no rear neighbours! Located on a quiet, low-traffic cul-de-sac. This home offers a great, free-flowing layout featuring a cozy living room with a fireplace and a spacious dining area. Includes three generous bedrooms, with the primary bedroom boasting a huge walk-in closet. Updated windows throughout. With its extra-wide 33-foot frontage, this home doesn't feel like a townhouse. Incredible location - walk to the prestigious Blue Willow Public School, and enjoy endless shopping and dining options at Fortino's Smart Centres, plus convenient access to public transit. Just a two-minute drive to Highways 400, 7, and 407, parks, community centre, and much more! (id:63267)
Home overview
- Cooling Central air conditioning
- Heat source Natural gas
- Heat type Forced air
- Sewer/ septic Sanitary sewer
- # total stories 2
- Fencing Fenced yard
- # parking spaces 3
- Has garage (y/n) Yes
- # full baths 2
- # half baths 1
- # total bathrooms 3.0
- # of above grade bedrooms 3
- Flooring Hardwood, ceramic, carpeted
- Subdivision East woodbridge
- Lot size (acres) 0.0
- Listing # N12472837
- Property sub type Single family residence
- Status Active
- 3rd bedroom 3.25m X 2.62m
Level: 2nd - Primary bedroom 6.15m X 3.55m
Level: 2nd - 2nd bedroom 4.38m X 2.71m
Level: 2nd - Cold room 2.35m X 1.32m
Level: Basement - Laundry 5.15m X 2.35m
Level: Basement - Dining room 3.82m X 2.27m
Level: Main - Living room 4.99m X 2.04m
Level: Main - Kitchen 3.48m X 2.81m
Level: Main
- Listing source url Https://www.realtor.ca/real-estate/29012422/44-tumbleweed-court-vaughan-east-woodbridge-east-woodbridge
- Listing type identifier Idx

$-2,664
/ Month



