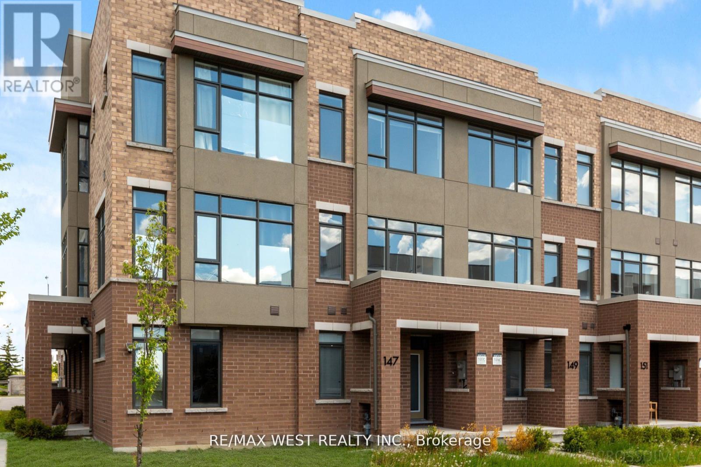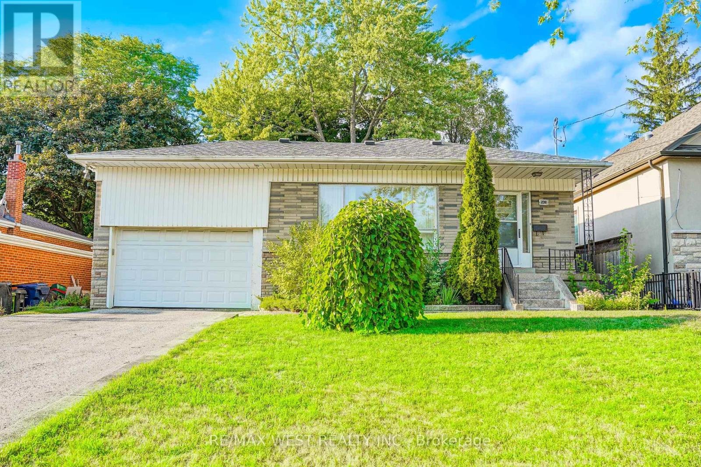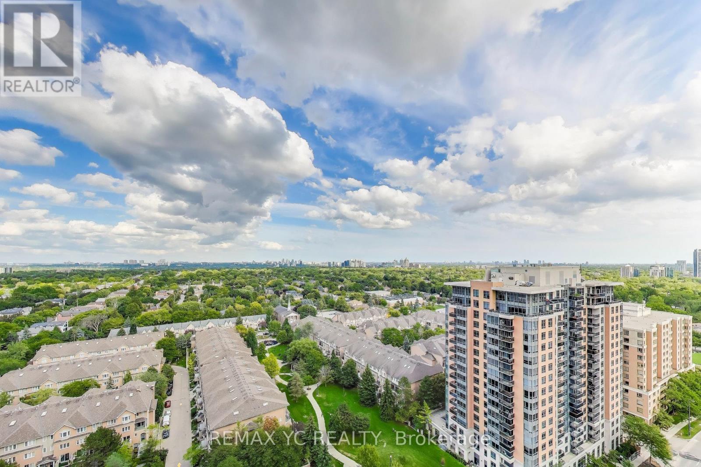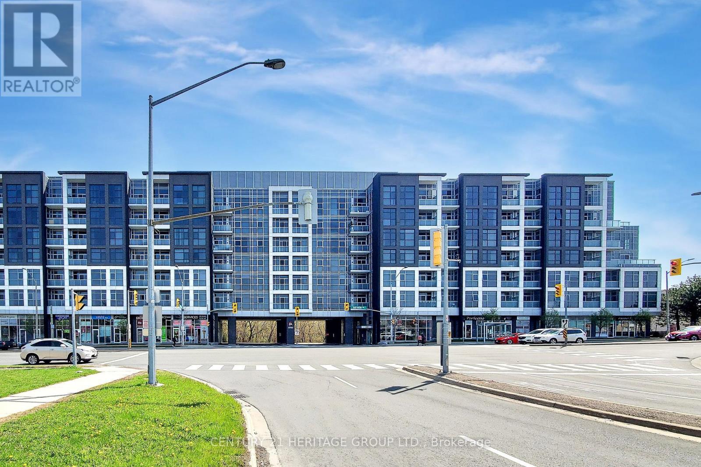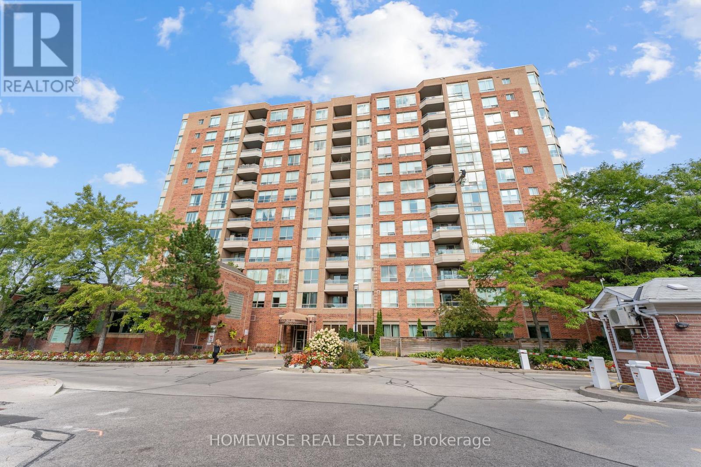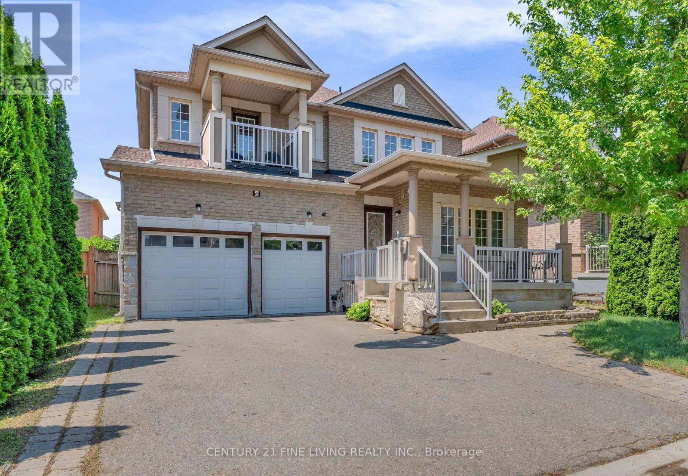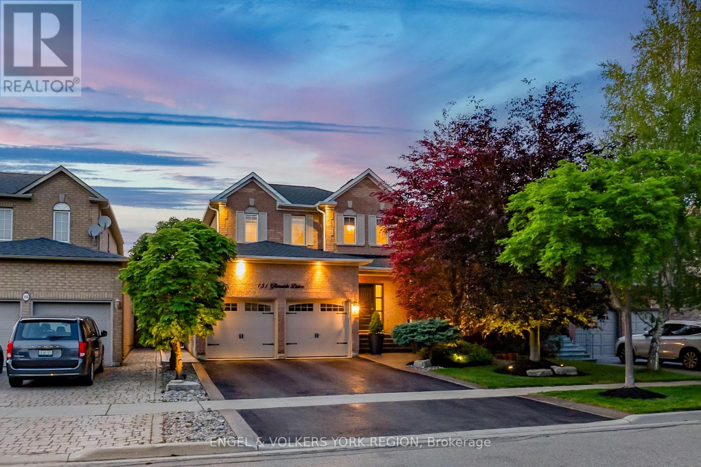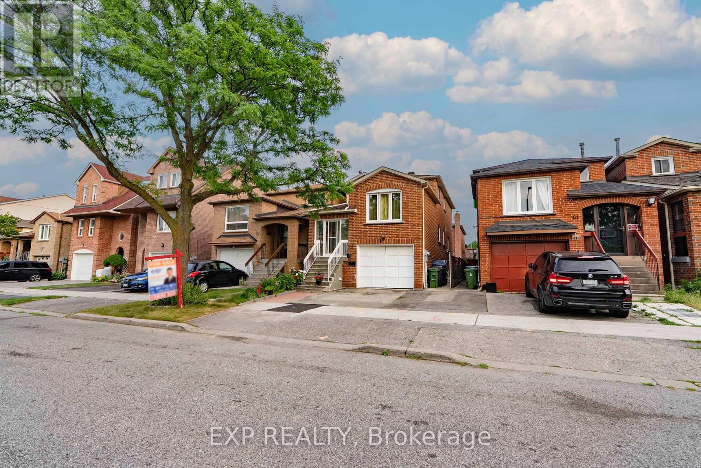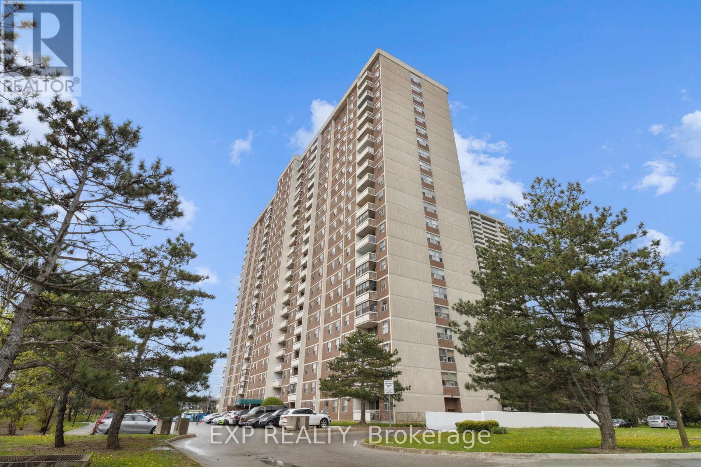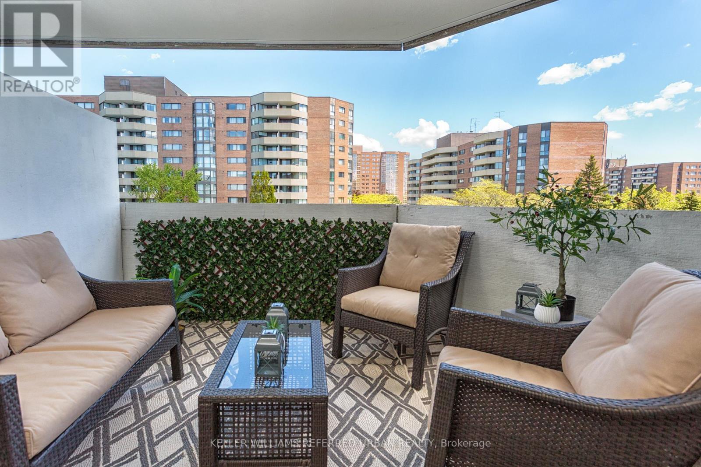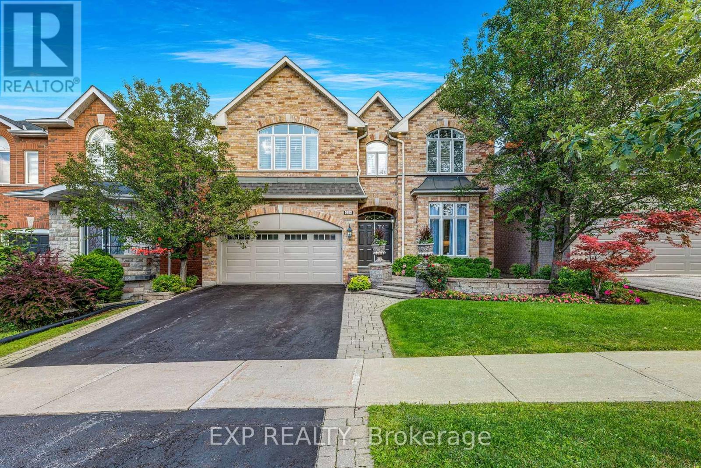
Highlights
Description
- Time on Housefulnew 6 hours
- Property typeSingle family
- Neighbourhood
- Median school Score
- Mortgage payment
Stunning Family Home in a Prime Location! Welcome to this exquisite 3,300 sq. ft. residence that combines elegance, comfort, and functionality in one of the most sought-after neighborhoods. With its beautiful street presence, stone walkway, and inviting sitting area, this home makes a striking first impression.Step inside to find soaring 9-foot ceilings on the main floor, crown moldings throughout the living, dining, hallway, and family rooms, and a bright open layout enhanced by a skylight. The chefs kitchen is a true highlight, featuring upgraded maple glazed cabinetry, a large granite island, Wolf gas range, Sub-Zero refrigerator, and a seamless flow to the spacious deck perfect for entertaining.The spiral staircase leads to a luxurious master suite with a spa-inspired ensuite boastingJerusalem stone finishes and a Jacuzzi bathtub. Upstairs also offers a charming balcony off the blue bedroom, ideal for a cozy reading nook.The finished basement provides incredible versatility, complete with a nanny/in-law suite, additional washroom, and separate living space.Additional features include:New roof (2016)Hot water tank (2017, purchased)New eavestroughs (2020)New air conditioner (2022). Located near synagogues, top-rated schools, and excellent transportation, this home offers the perfect blend of luxury and convenience for a growing family. (id:63267)
Home overview
- Cooling Central air conditioning
- Heat source Natural gas
- Heat type Forced air
- Sewer/ septic Sanitary sewer
- # total stories 2
- # parking spaces 5
- Has garage (y/n) Yes
- # full baths 4
- # half baths 1
- # total bathrooms 5.0
- # of above grade bedrooms 5
- Flooring Carpeted, ceramic, hardwood
- Subdivision Uplands
- Directions 1424563
- Lot size (acres) 0.0
- Listing # N12390926
- Property sub type Single family residence
- Status Active
- 3rd bedroom 3.9m X 3.32m
Level: 2nd - 2nd bedroom 4.98m X 4.31m
Level: 2nd - 4th bedroom 5.36m X 3.35m
Level: 2nd - Primary bedroom 5.12m X 4.09m
Level: 2nd - Recreational room / games room 10.31m X 4.37m
Level: Basement - 5th bedroom 5.1m X 5m
Level: Basement - Dining room 4.63m X 3.58m
Level: Main - Office 3.19m X 2.79m
Level: Main - Family room 4.56m X 4.48m
Level: Main - Living room 4.72m X 3.26m
Level: Main - Kitchen 5.71m X 4.11m
Level: Main
- Listing source url Https://www.realtor.ca/real-estate/28835361/444-highcliffe-drive-vaughan-uplands-uplands
- Listing type identifier Idx

$-4,933
/ Month

