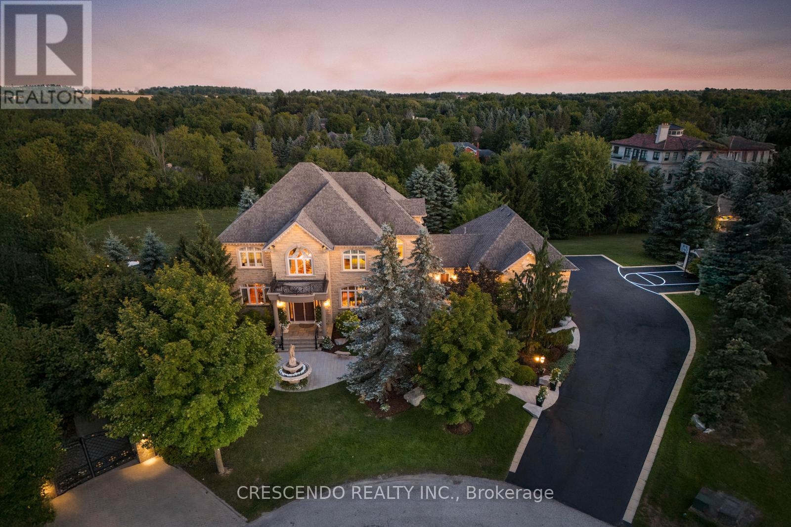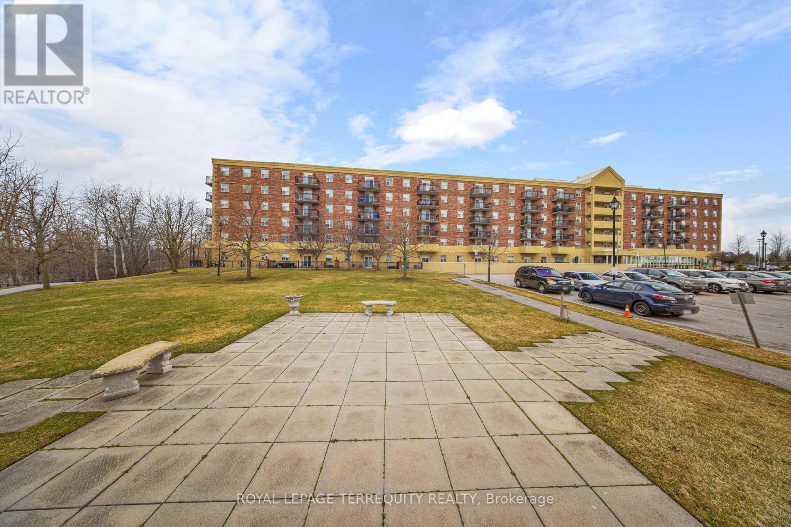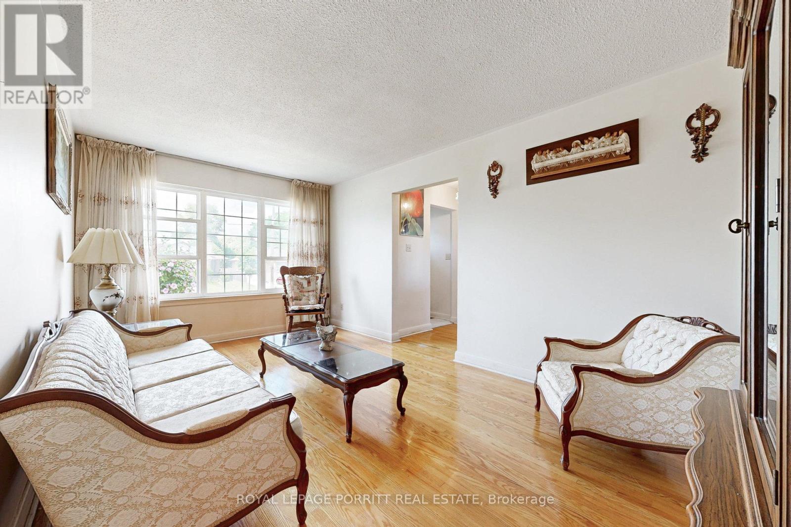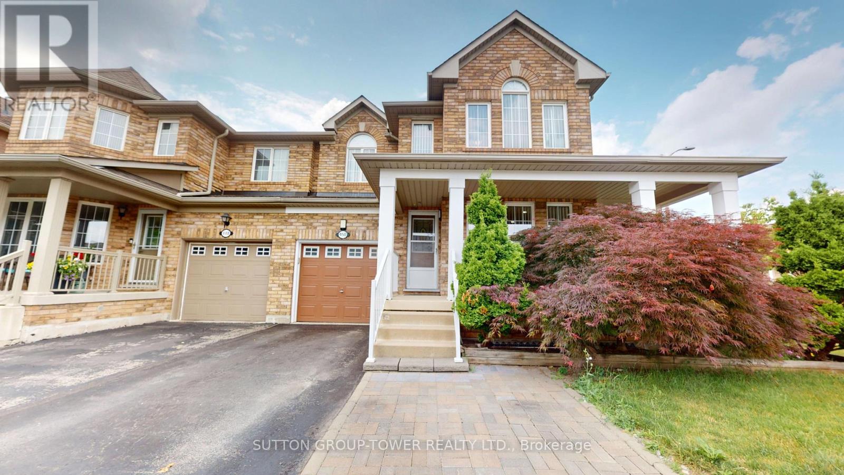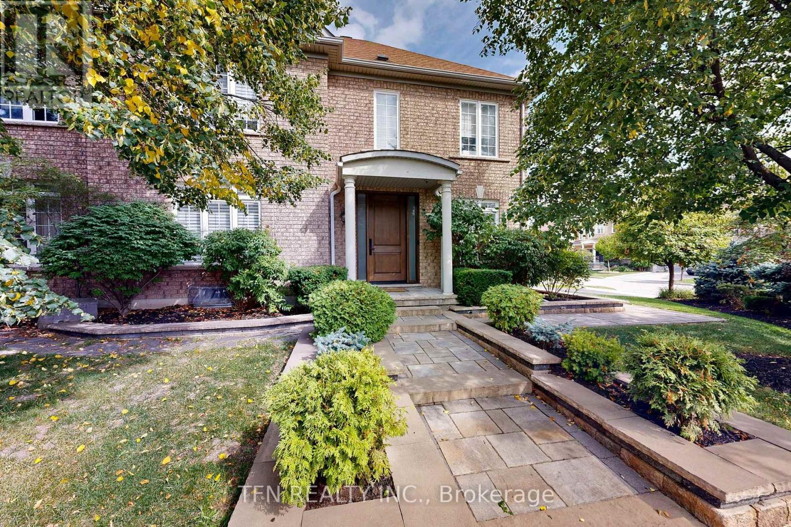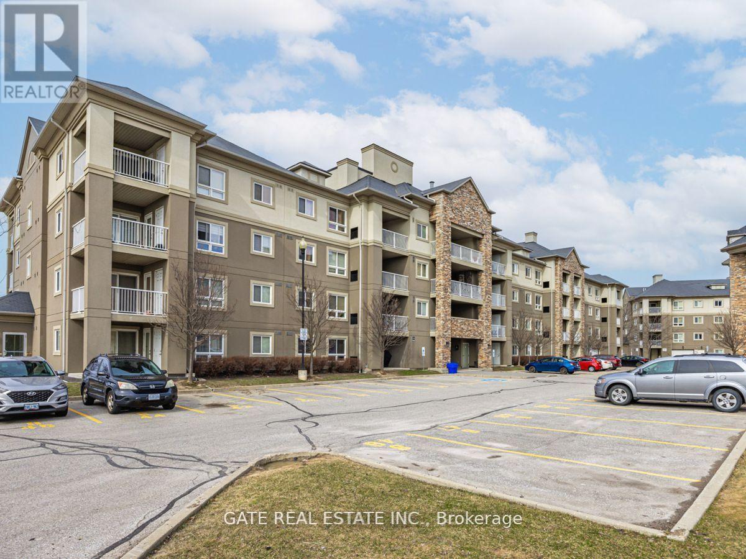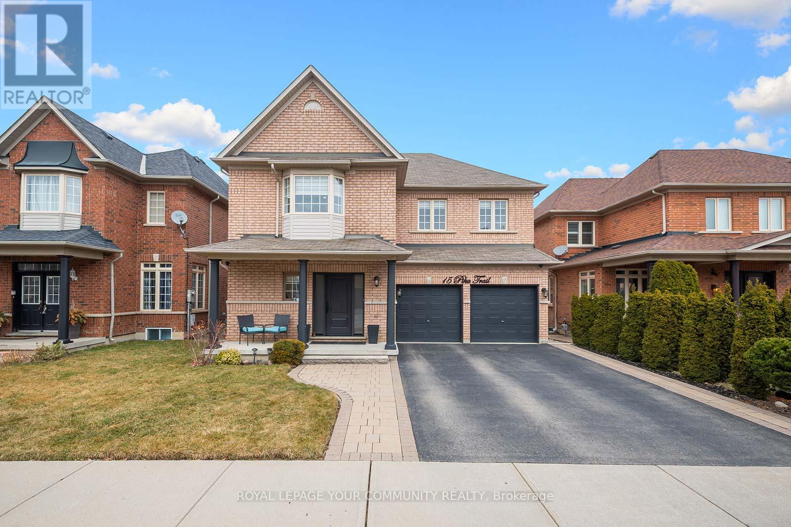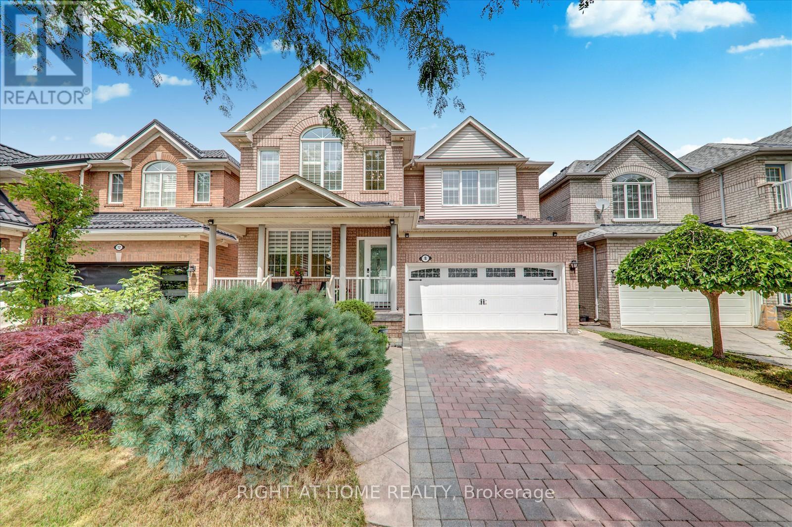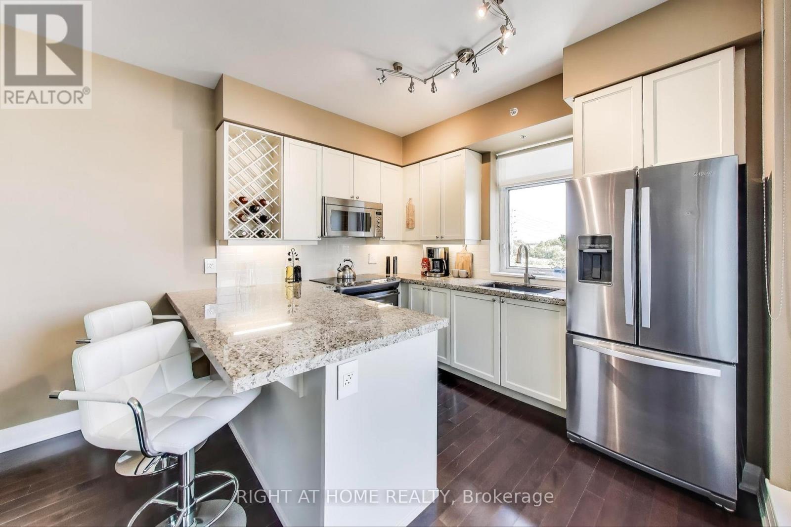- Houseful
- ON
- Vaughan
- Sonoma Heights
- 45 Castle Park Blvd
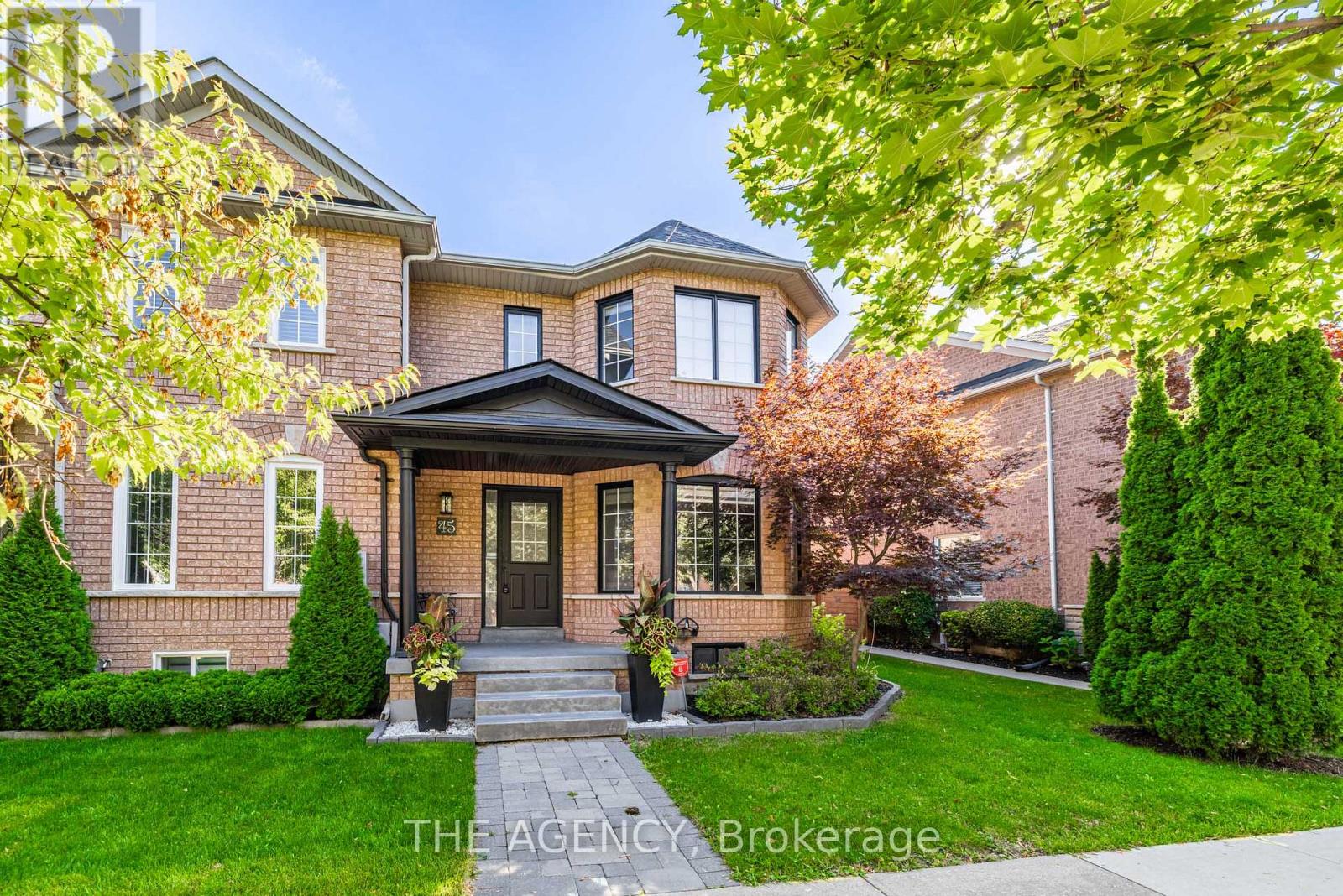
Highlights
Description
- Time on Housefulnew 2 hours
- Property typeSingle family
- Neighbourhood
- Median school Score
- Mortgage payment
Welcome to 45 Castle Park Blvd. A rare end-unit townhome that feels more like a semi, set on an expansive 32 ft x 102 ft lot with a detached 2-car garage. This residence offers a thoughtfully designed layout with custom details throughout the main floor, including upgraded finishes and elegant light fixtures. The inviting living room, complete with a cozy fireplace, creates the perfect backdrop for family gatherings or relaxed evenings at home. The main level flows seamlessly into the tranquil backyard. A private, peaceful retreat ideal for entertaining or unwinding. A spacious laundry/mud room with direct access to the yard adds both function and convenience .Upstairs, you'll find generously sized bedrooms and two well-appointed bathrooms, providing comfort and practicality for the whole family. The lower level extends your living space with a large recreation room, an additional bathroom, and plenty of room for a home theatre, gym, or lounge area. From its curb appeal to its versatile interior, this well-maintained home offers a rare blend of style, space, and lifestyle in a highly desirable neighbourhood. (id:63267)
Home overview
- Cooling Central air conditioning
- Heat source Natural gas
- Heat type Forced air
- Sewer/ septic Sanitary sewer
- # total stories 2
- Fencing Fenced yard
- # parking spaces 2
- Has garage (y/n) Yes
- # full baths 2
- # half baths 2
- # total bathrooms 4.0
- # of above grade bedrooms 3
- Flooring Hardwood, ceramic
- Community features Community centre
- Subdivision Sonoma heights
- Lot size (acres) 0.0
- Listing # N12398292
- Property sub type Single family residence
- Status Active
- 3rd bedroom 3.4m X 2.9m
Level: 2nd - Primary bedroom 4.58m X 3.2m
Level: 2nd - 2nd bedroom 2.9m X 2.71m
Level: 2nd - Kitchen 3.7m X 2.89m
Level: Main - Dining room 3.39m X 2.79m
Level: Main - Living room 5.29m X 3.2m
Level: Main
- Listing source url Https://www.realtor.ca/real-estate/28851126/45-castle-park-boulevard-vaughan-sonoma-heights-sonoma-heights
- Listing type identifier Idx

$-2,904
/ Month

