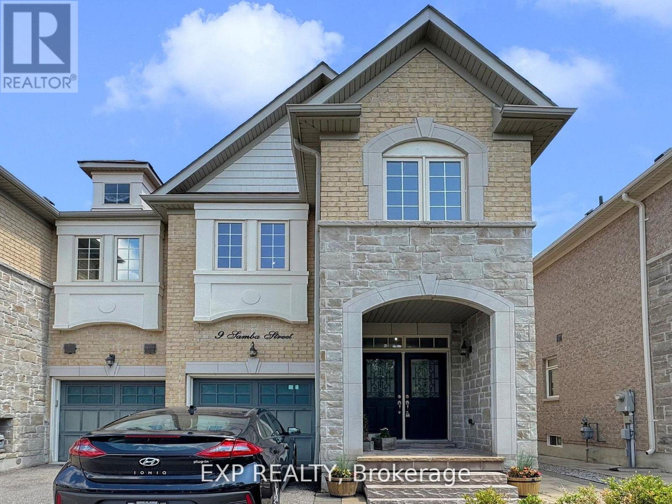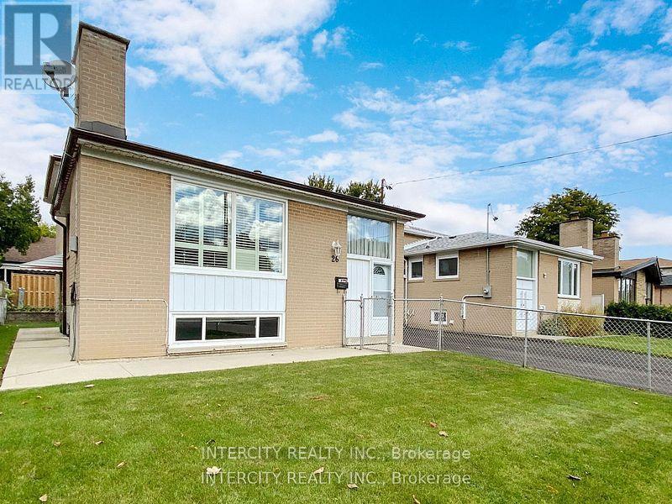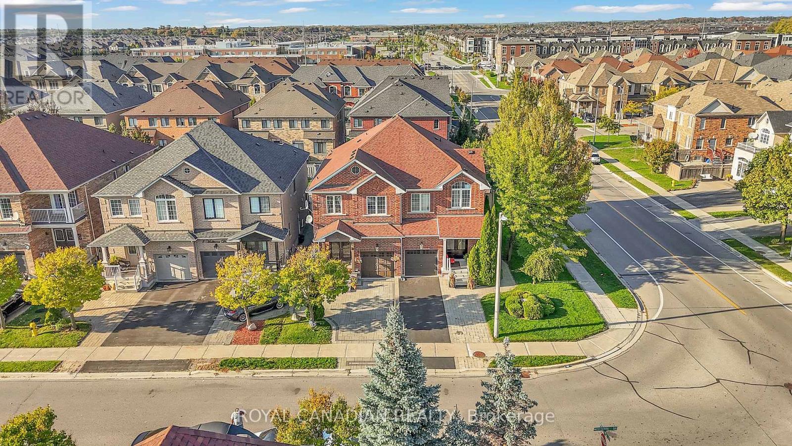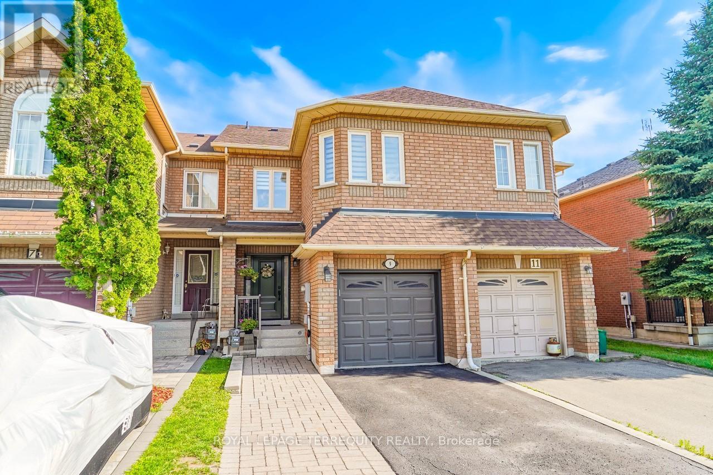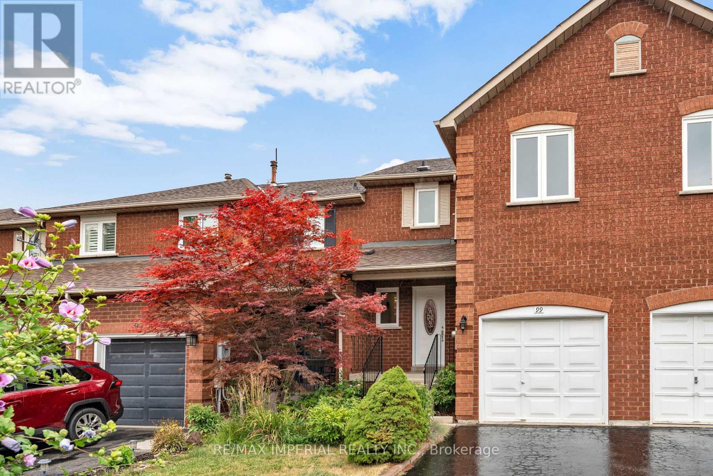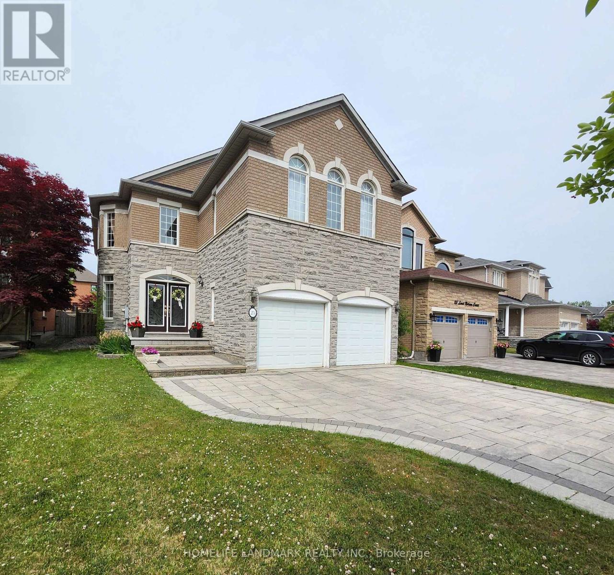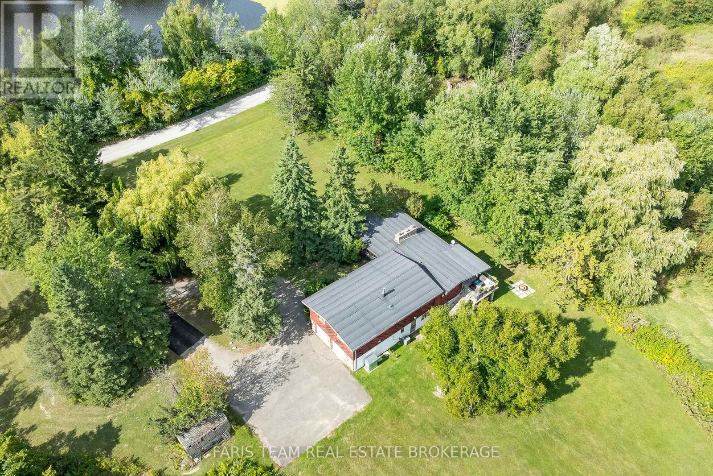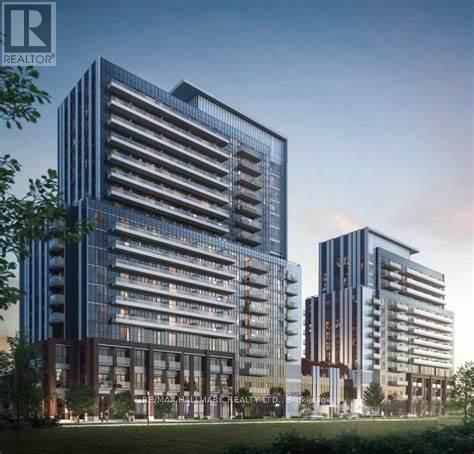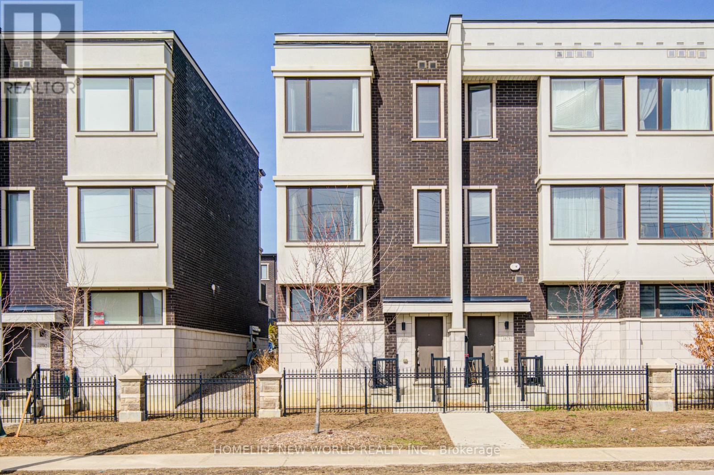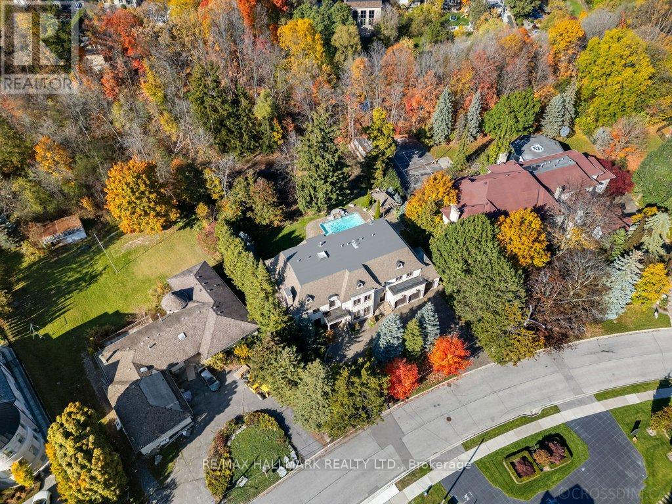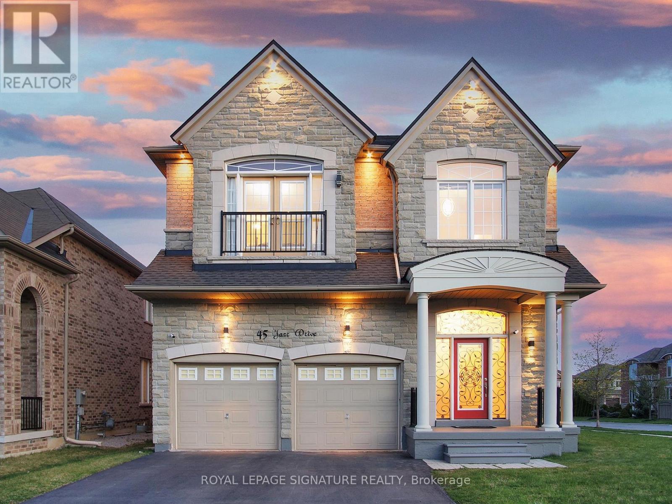
Highlights
Description
- Time on Houseful53 days
- Property typeSingle family
- Neighbourhood
- Median school Score
- Mortgage payment
Welcome to 45 Jazz Dr A Wide Lot 50 x 100, 5+2 bedrooms plus a main-floor office, soaring 12-foot ceiling in main floor, Convenient side entrance for added flexibility, No sidewalk, Nestled in the prestigious Patterson community, this impressive home sits corner lot and offers, perfect for large or multi-generational families. Step inside and be greeted by and expansive windows that fill the home with natural light, creating a bright and airy atmosphere. The thoughtful layout combines comfort, elegance, and modern functionality. Crown moldings and smooth ceilings throughout, Cozy 3-sided fireplace for warm, inviting evenings, Stylish upgraded chandeliers, Elegant oak staircase with iron pickets, Gourmet Kitchen, Designed for both chefs and entertainers, the family-sized kitchen features, Chef, desk, Central island with built-in electrical outlet, Under-mount lighting for style and functionality, Spacious layout ideal for large or multi-generational families. All room measurement in the main and the 2ed floor as builder plan (id:63267)
Home overview
- Cooling Central air conditioning
- Heat source Natural gas
- Heat type Forced air
- Sewer/ septic Sanitary sewer
- # total stories 2
- # parking spaces 6
- Has garage (y/n) Yes
- # full baths 4
- # half baths 1
- # total bathrooms 5.0
- # of above grade bedrooms 7
- Flooring Hardwood, ceramic, laminate
- Subdivision Patterson
- Lot size (acres) 0.0
- Listing # N12392966
- Property sub type Single family residence
- Status Active
- 2nd bedroom 3.35m X 3.35m
Level: 2nd - Laundry 1.93m X 2.54m
Level: 2nd - 4th bedroom 3.67m X 3.05m
Level: 2nd - Primary bedroom 4.88m X 4.27m
Level: 2nd - 5th bedroom 4.14m X 3.6m
Level: 2nd - 3rd bedroom 4.02m X 3.35m
Level: 2nd - Bedroom 4.98m X 3.66m
Level: Basement - Bedroom 3.78m X 4.9m
Level: Basement - Recreational room / games room 5.41m X 5.79m
Level: Basement - Eating area 4.08m X 2.92m
Level: Main - Kitchen 3.68m X 2.43m
Level: Main - Dining room 4.29m X 6.1m
Level: Main - Family room 4.87m X 3.65m
Level: Main - Office 2.43m X 3.05m
Level: Main - Living room 4.29m X 6.1m
Level: Main
- Listing source url Https://www.realtor.ca/real-estate/28839539/45-jazz-drive-vaughan-patterson-patterson
- Listing type identifier Idx

$-5,840
/ Month

