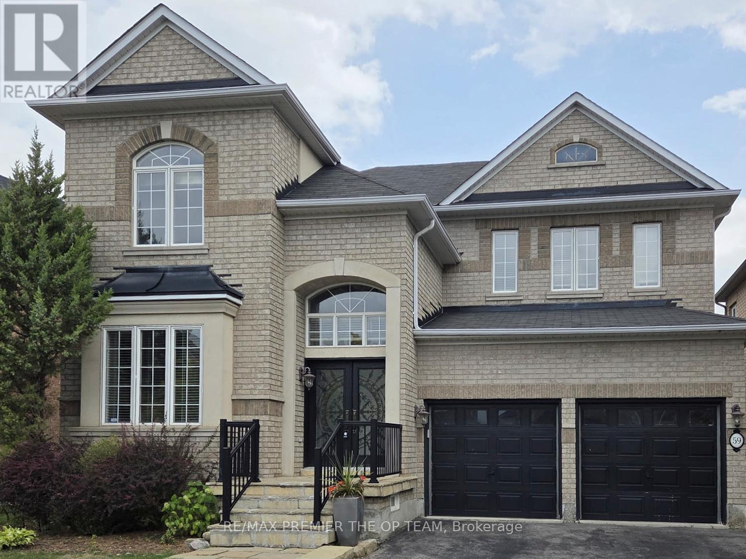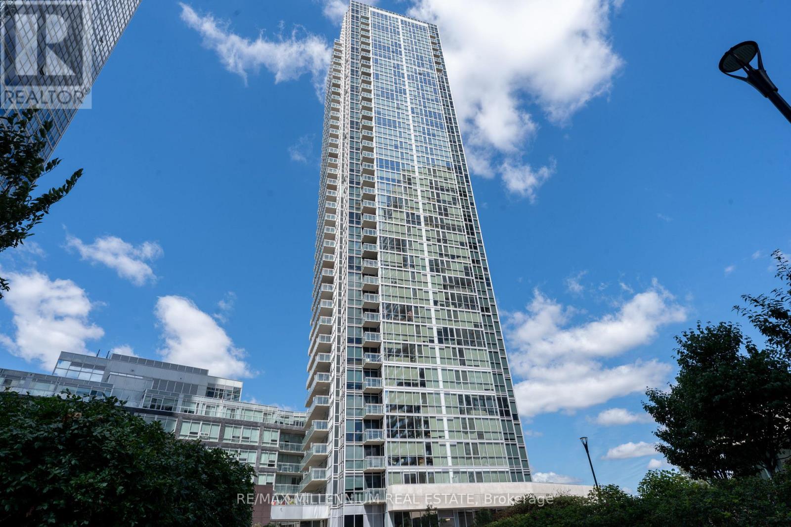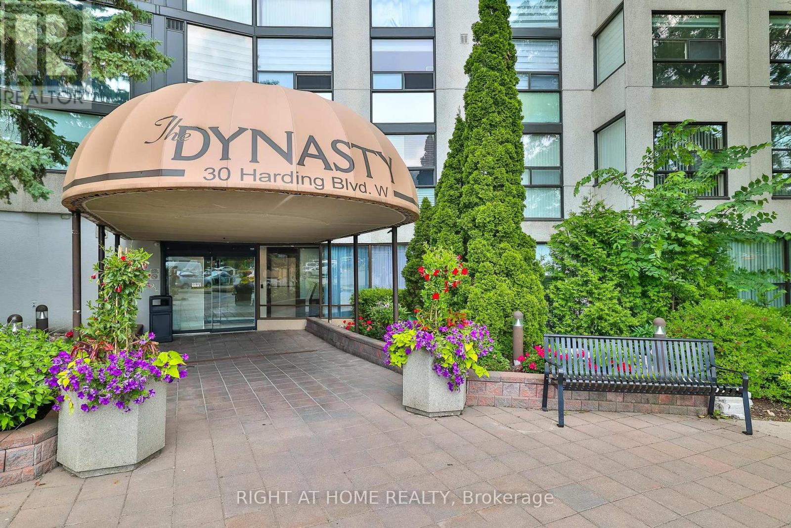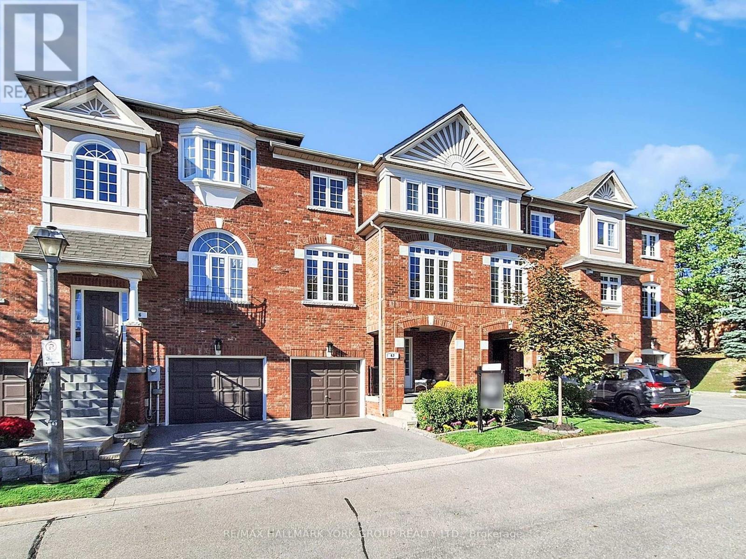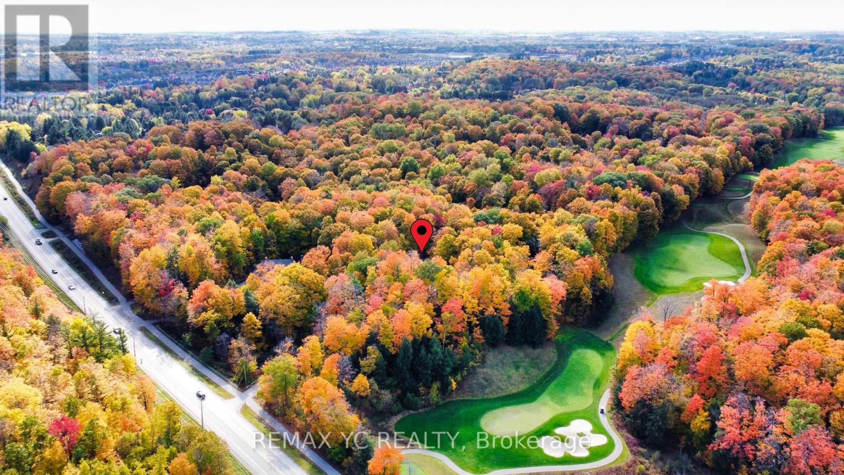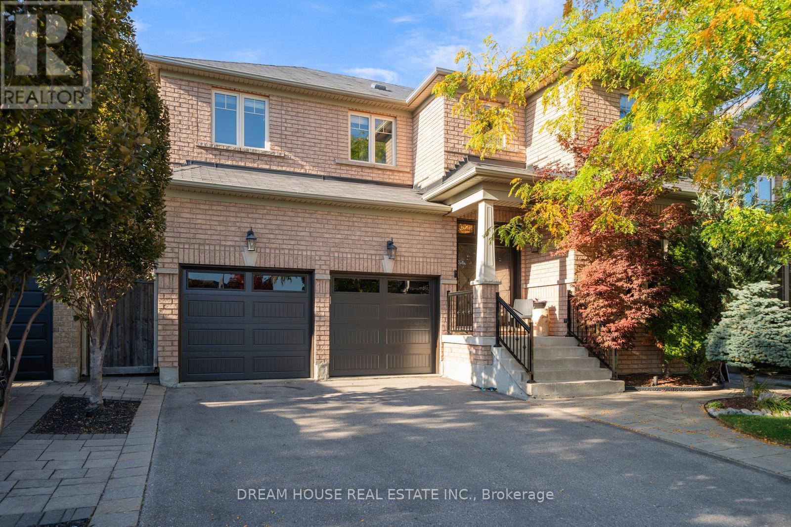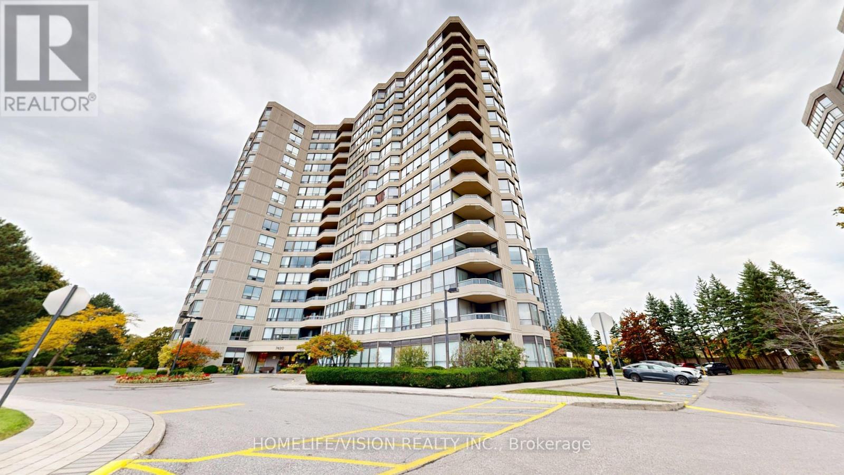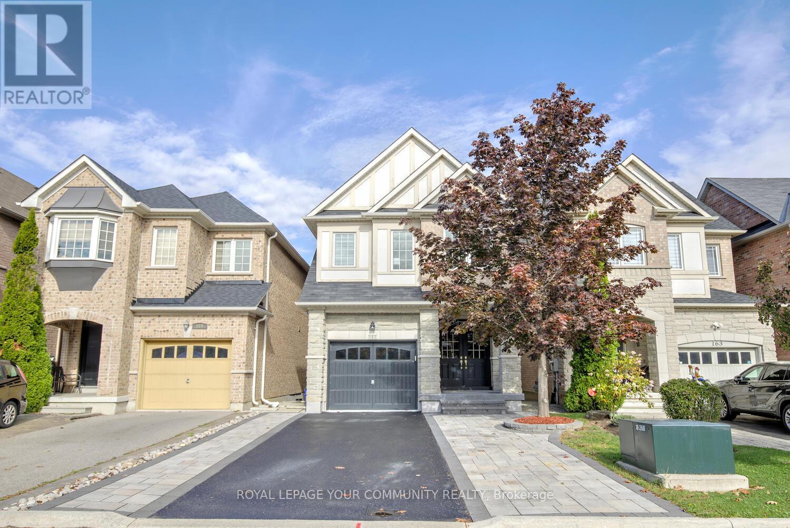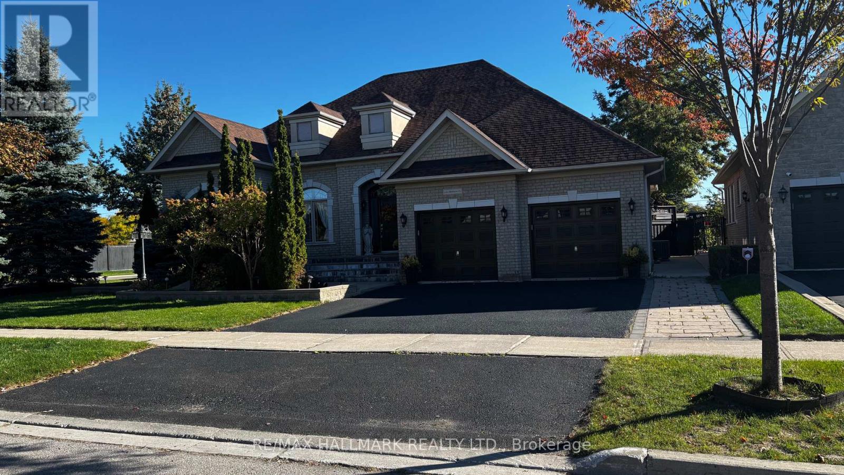
Highlights
Description
- Time on Housefulnew 6 days
- Property typeSingle family
- StyleBungalow
- Median school Score
- Mortgage payment
A rare chance to own a meticulously cared-for bungalow on a premium lot in one of Vaughans most coveted pockets. Thoughtfully designed for everyday living, this 3+2 bedroom home offers over 3,000 sq ft of total space Foyer and w2 room offer 12 ft ceiling and the main floor is bright with 9ft ceiling and open with hardwood throughout, a chefs kitchen with high-end stainless-steel appliances, and peaceful views of the beautifully landscaped backyard. The fully finished lower level adds serious versatility complete with a second kitchen perfect for in-laws, extended family, or rental use where permitted. Tucked on a quiet, tree-lined street with an impressive 169-ft deep lot, the backyard delivers rare, cottage-like privacy in the city and walk to Maple Downs Golf & Country Club . All this within minutes of parks, transit, and highly regarded schools. Space, comfort, life style found. Roof, furnace are 5 yrs old. (id:63267)
Home overview
- Cooling Central air conditioning
- Heat source Natural gas
- Heat type Forced air
- Sewer/ septic Sanitary sewer
- # total stories 1
- Fencing Fully fenced, fenced yard
- # parking spaces 6
- Has garage (y/n) Yes
- # full baths 3
- # total bathrooms 3.0
- # of above grade bedrooms 5
- Flooring Ceramic, laminate, hardwood
- Has fireplace (y/n) Yes
- Subdivision Rural vaughan
- Directions 1899092
- Lot desc Lawn sprinkler
- Lot size (acres) 0.0
- Listing # N12461251
- Property sub type Single family residence
- Status Active
- 5th bedroom 5.13m X 4.37m
Level: Lower - 4th bedroom 3.36m X 3.05m
Level: Lower - Great room Measurements not available
Level: Lower - Eating area 3.66m X 3.45m
Level: Main - Living room 7.16m X 4.73m
Level: Main - Dining room 4.27m X 3.92m
Level: Main - Primary bedroom 4.58m X 3.97m
Level: Main - Family room 7.16m X 4.73m
Level: Main - 2nd bedroom 4.74m X 3.51m
Level: Main - 3rd bedroom 3.92m X 3.36m
Level: Main - Laundry Measurements not available
Level: Main - Kitchen 4.42m X 4.28m
Level: Main
- Listing source url Https://www.realtor.ca/real-estate/28987163/452-athabasca-drive-vaughan-rural-vaughan
- Listing type identifier Idx

$-5,301
/ Month




