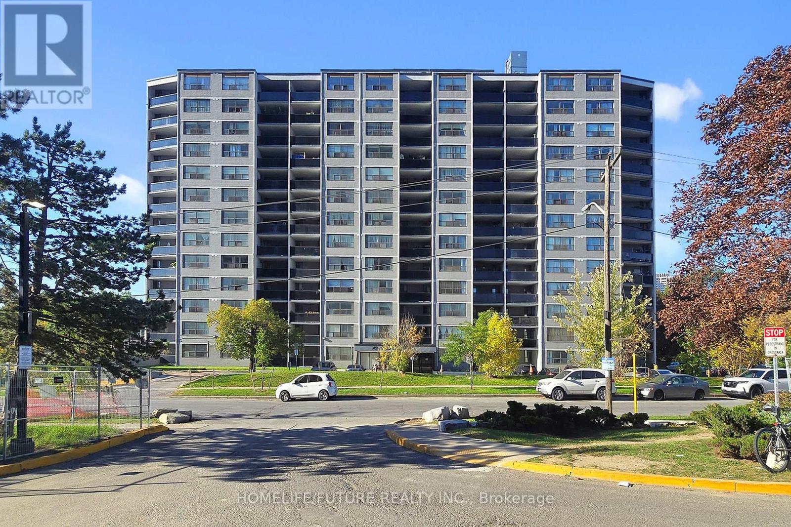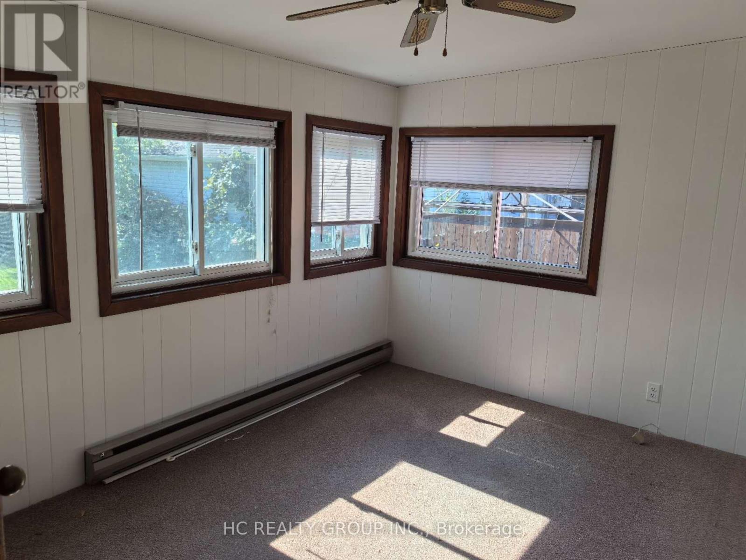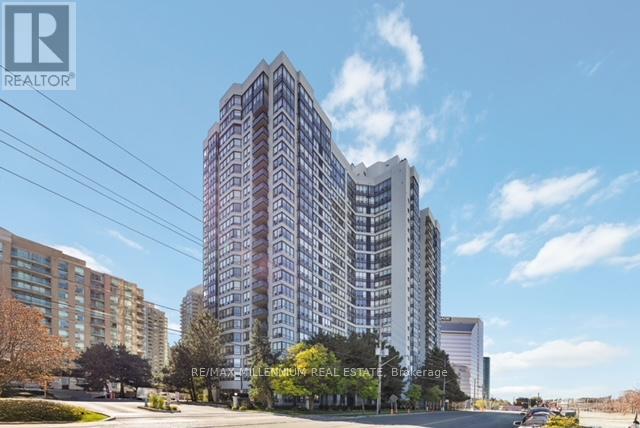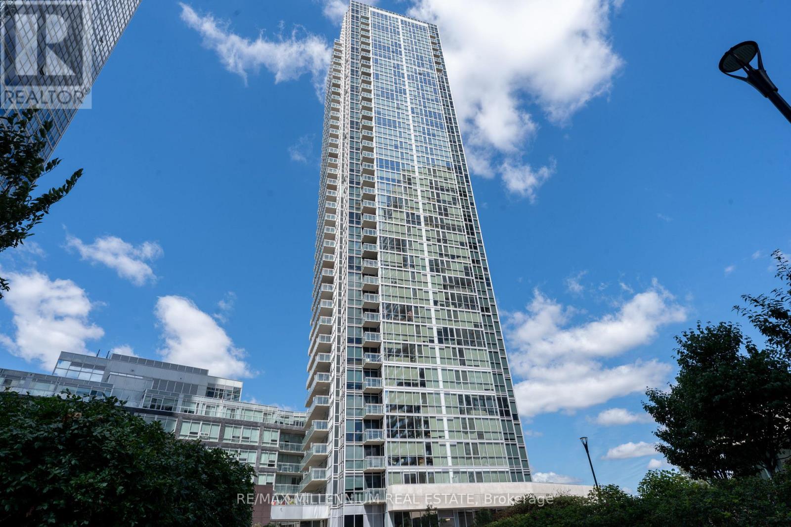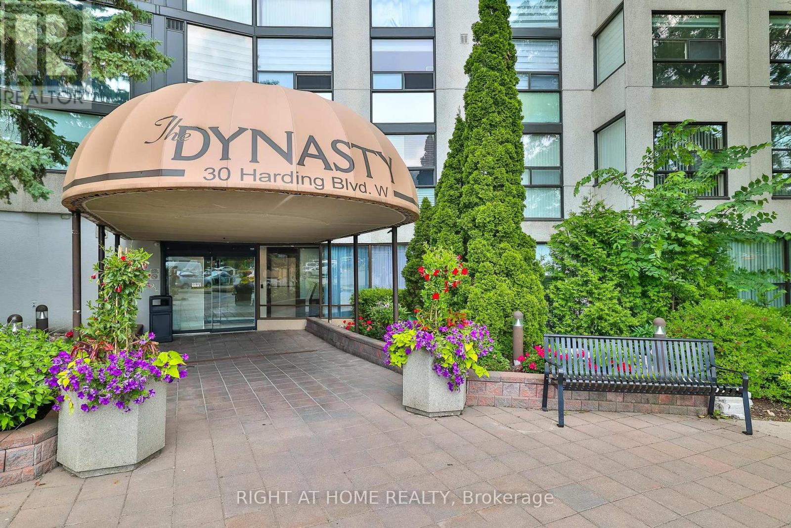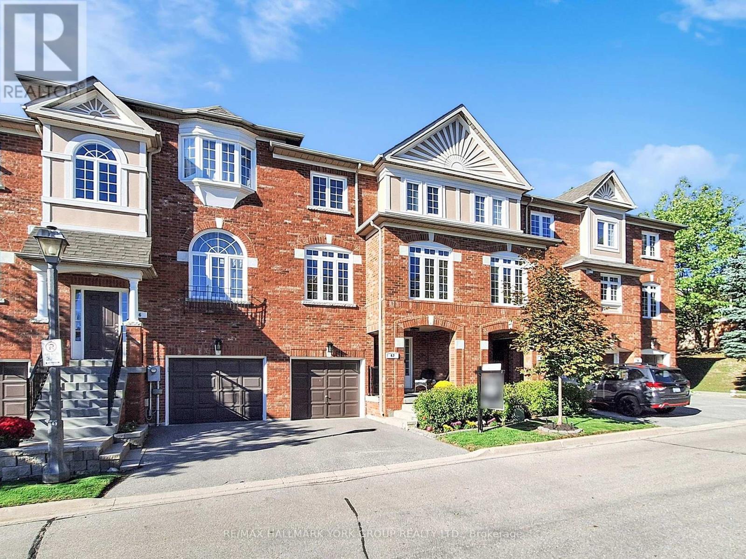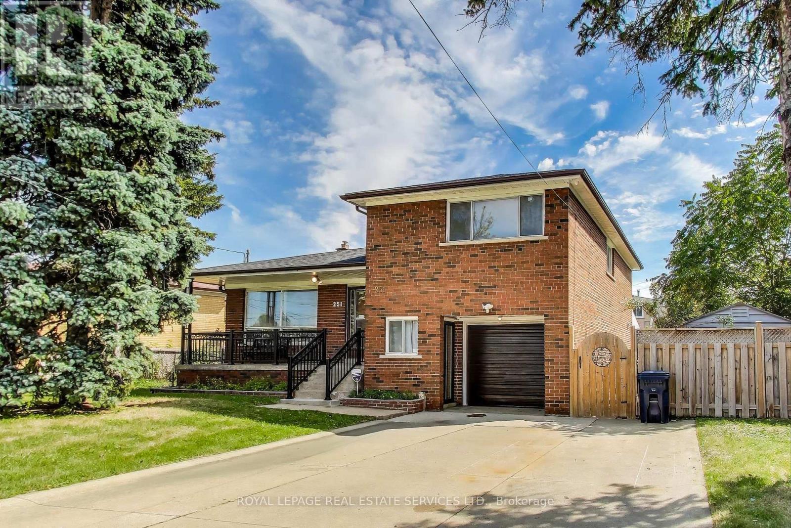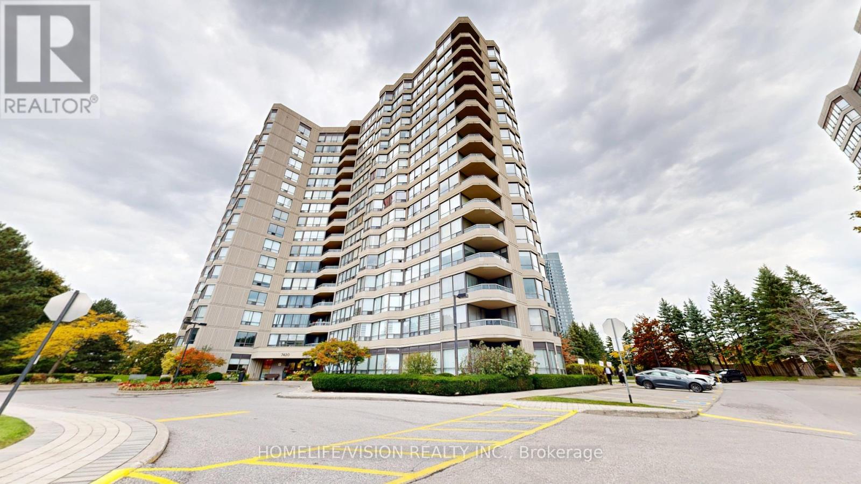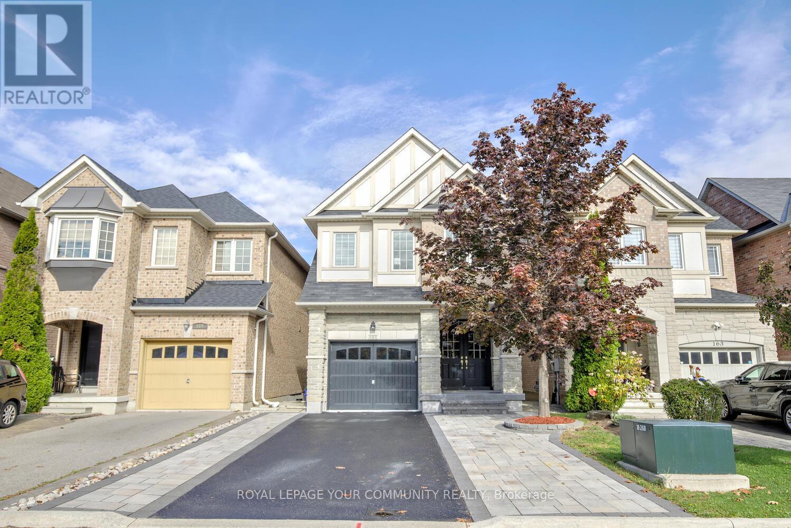- Houseful
- ON
- Vaughan
- Beverley Glen
- 458 Beverley Glen Blvd
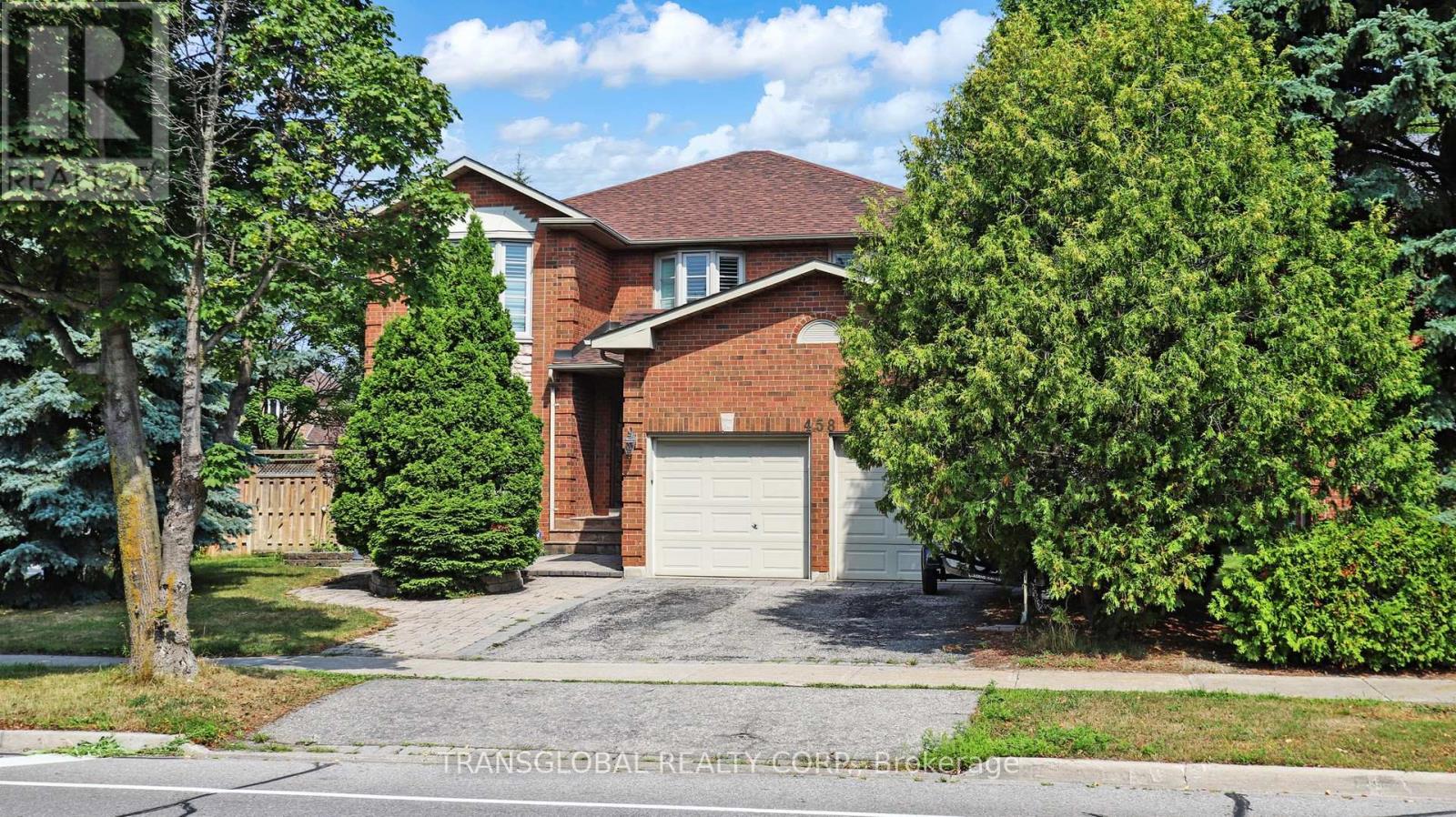
Highlights
Description
- Time on Houseful34 days
- Property typeSingle family
- Neighbourhood
- Median school Score
- Mortgage payment
***Open house Oct. 5 @ 1-4pm*** Stunning 4+2 Bedroom Executive Home on a Premium Corner Lot (opens at the back to 64ft.) in the heart of Beverly Glen, with over 4,000 sq. ft. of luxurious living space in this beautifully appointed home, finished with the highest quality craftsmanship throughout. Perfectly situated on a large corner lot, this residence offers both elegance and functionality for modern family living and entertaining. The main floor features a bright eat-in kitchen with gas stove and 2 sinks. The home showcases upscale finishes, thoughtful design, and an abundance of natural light.The fully finished basement expands your living options with a second kitchen, two large additional rooms, and plenty of space for entertaining, extended family, or guests. From the moment you step inside, you'll appreciate the blend of sophistication and comfort, making this property truly move-in ready, A true must-see. Lots of extras: Owned alarm system(2025), inground sprinkler system (2017), New Roof (2021) Kitchen (2019), Basement kitchen (2021), Upgraded hardwood floors (2019) Furnace and AC (2014), California shutters, crown moulding throughout (id:63267)
Home overview
- Cooling Central air conditioning
- Heat source Natural gas
- Heat type Forced air
- Sewer/ septic Sanitary sewer
- # total stories 2
- # parking spaces 5
- Has garage (y/n) Yes
- # full baths 3
- # half baths 1
- # total bathrooms 4.0
- # of above grade bedrooms 6
- Subdivision Beverley glen
- Lot size (acres) 0.0
- Listing # N12408230
- Property sub type Single family residence
- Status Active
- 4th bedroom 4.27m X 3.4m
Level: 2nd - 3rd bedroom 3.68m X 2.97m
Level: 2nd - 2nd bedroom 4.01m X 3.35m
Level: 2nd - Primary bedroom 8.23m X 5.84m
Level: 2nd - Living room 5.41m X 3.38m
Level: Main - Foyer 2.21m X 2.13m
Level: Main - Office 3.73m X 2.67m
Level: Main - Kitchen 3.53m X 2.82m
Level: Main - Laundry 2.34m X 1.96m
Level: Main - Dining room 4.42m X 3.38m
Level: Main - Eating area 5.21m X 3.56m
Level: Main - Family room 4.98m X 3.43m
Level: Main
- Listing source url Https://www.realtor.ca/real-estate/28873045/458-beverley-glen-boulevard-vaughan-beverley-glen-beverley-glen
- Listing type identifier Idx

$-5,333
/ Month




