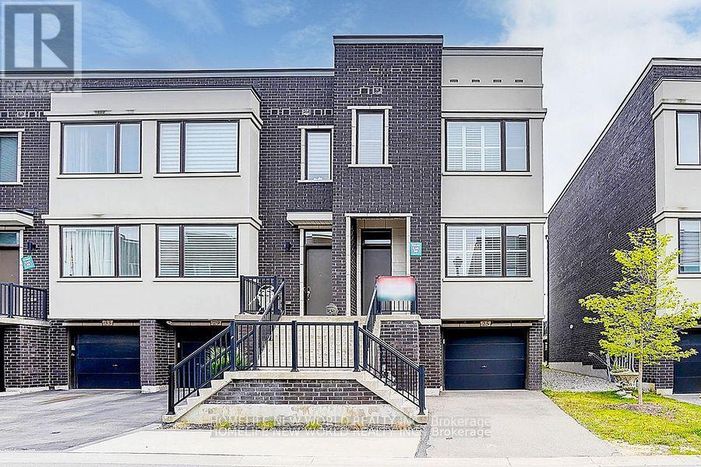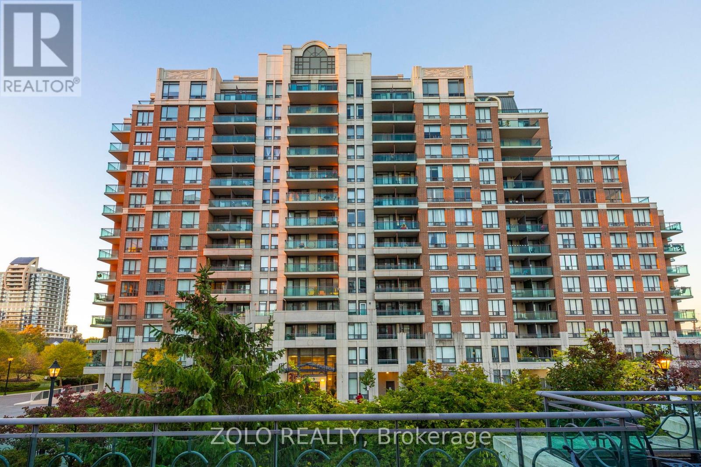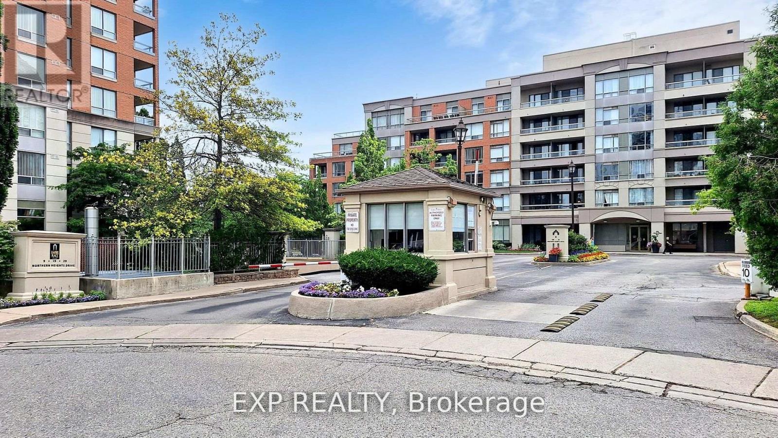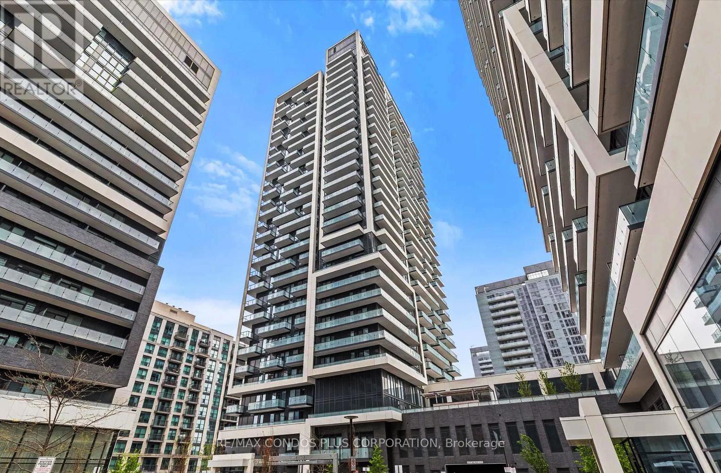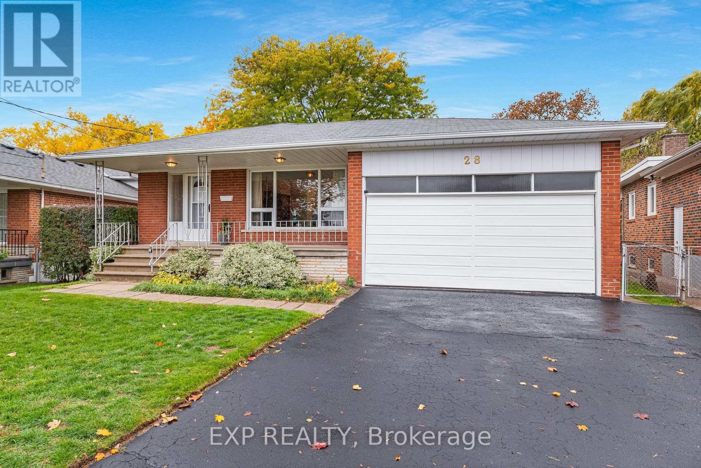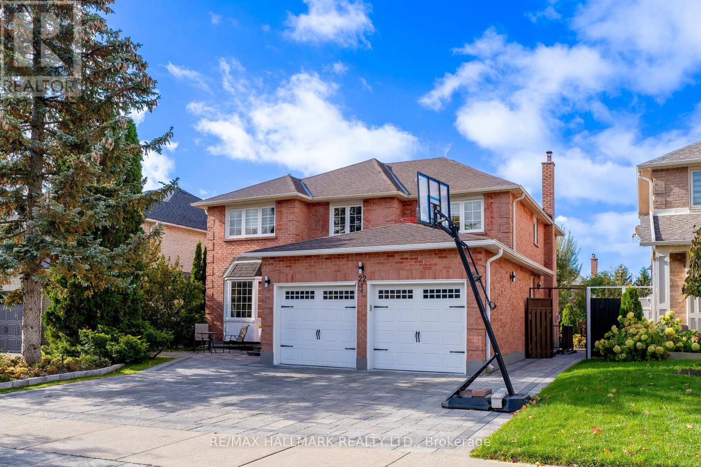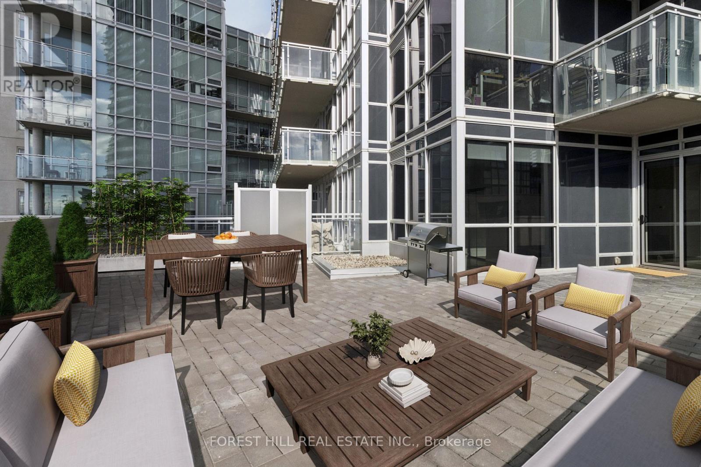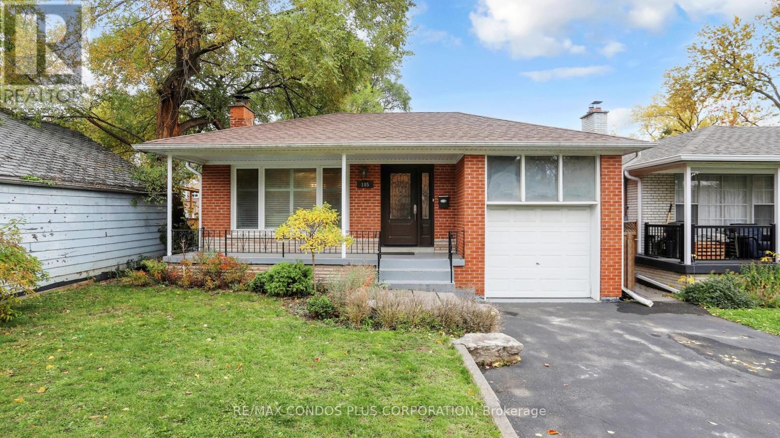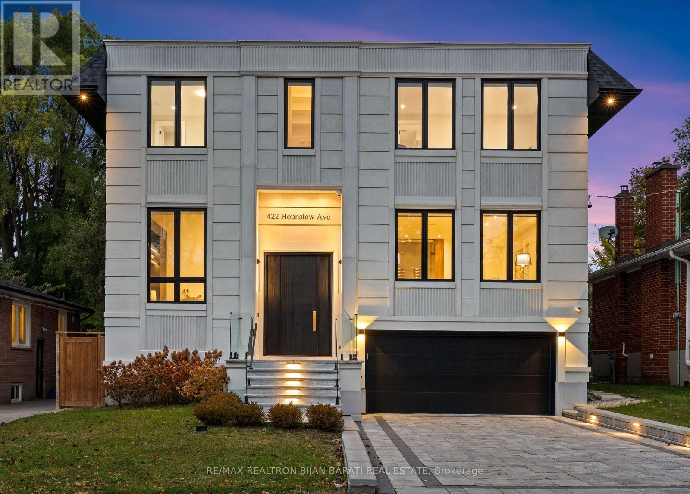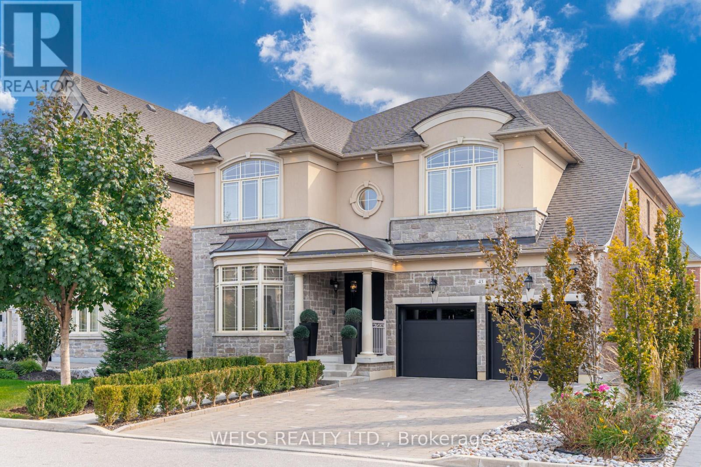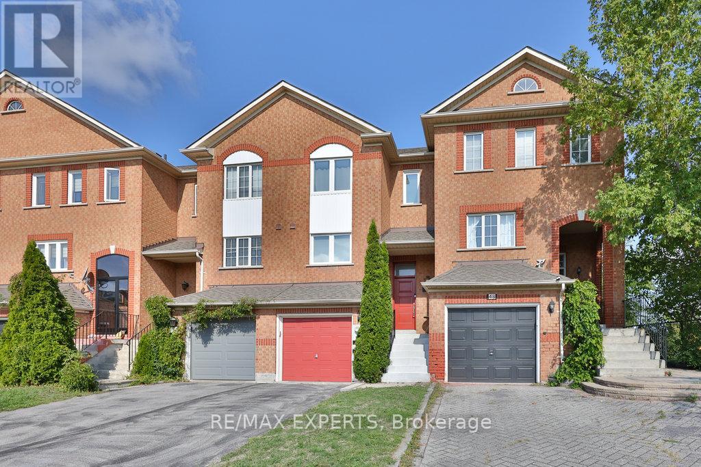
Highlights
Description
- Time on Houseful53 days
- Property typeSingle family
- Neighbourhood
- Median school Score
- Mortgage payment
Move-In Ready Freehold Townhome right beside a park! Perfect for a young couple or downsizer. Hard to beat location offers Public Transit, GO Train, Hwys 400& 407, Vaughan Mills Mall, Hospital, Schools, Canada's Wonderland, All Within A Few Minutes away. Pristine condition with new Renovations Just Completed. Freshly Painted Throughout in Neutral Colour, New Porcelain Tiles in Foyer, New White Oak Vinyl Plank Floors Throughout Main Floor, New Baseboards, Handrails and Pickets, New Single Panel Doors in Foyer and 2 Piece Washroom, Ceilings Flattened on Main Floor with Pot Lights++. Bathrooms and Kitchen Have Been Updated. Large Windows Flood The Main Floor With Light. Lower Level Recreation Room is Above Grade With a Walk-out to a Stone Patio Featuring A Covered Gazebo, Not Backing onto Any Neighbours Makes It Ideal For Entertaining or Summer Enjoyment. Roof Was Replaced in 2018, Vinyl Windows and Patio Door Replaced 2022, Steel Insulated Front Door Replaced 2022 (id:63267)
Home overview
- Cooling Central air conditioning
- Heat source Natural gas
- Heat type Forced air
- Sewer/ septic Sanitary sewer
- # total stories 2
- Fencing Fenced yard
- # parking spaces 3
- Has garage (y/n) Yes
- # full baths 1
- # half baths 1
- # total bathrooms 2.0
- # of above grade bedrooms 3
- Flooring Vinyl, laminate
- Subdivision Maple
- Directions 1639270
- Lot size (acres) 0.0
- Listing # N12397133
- Property sub type Single family residence
- Status Active
- 3rd bedroom 3.04m X 2.65m
Level: 2nd - 2nd bedroom 3.03m X 2.42m
Level: 2nd - Primary bedroom 3.38m X 3.02m
Level: 2nd - Recreational room / games room 3.98m X 3.04m
Level: Ground - Kitchen 3.82m X 3m
Level: Main - Living room 3.94m X 2.84m
Level: Main - Dining room 3.94m X 2.35m
Level: Main
- Listing source url Https://www.realtor.ca/real-estate/28848876/46-lucena-crescent-vaughan-maple-maple
- Listing type identifier Idx

$-2,395
/ Month



