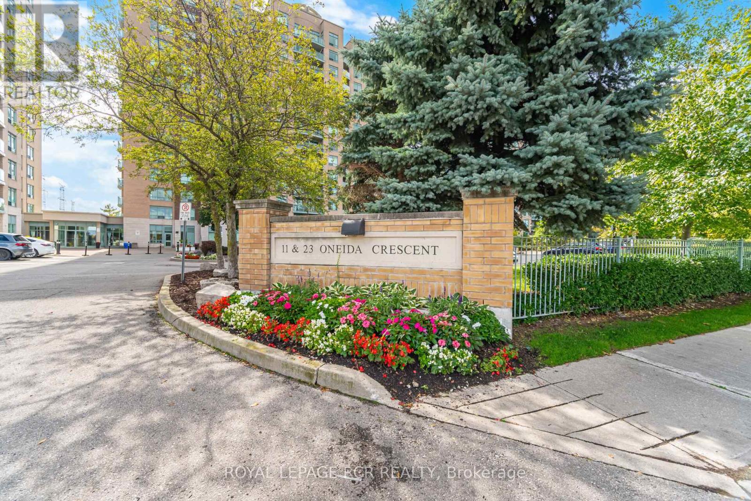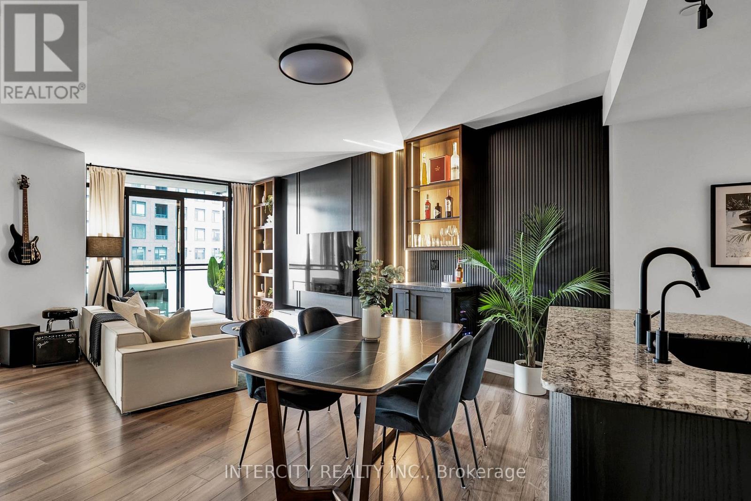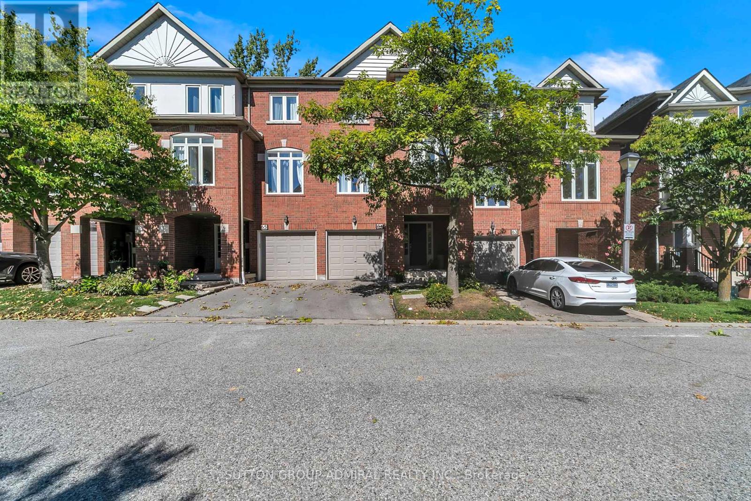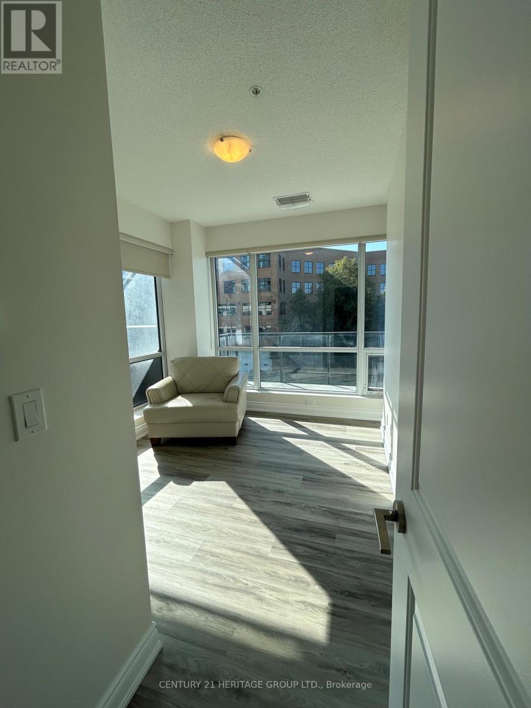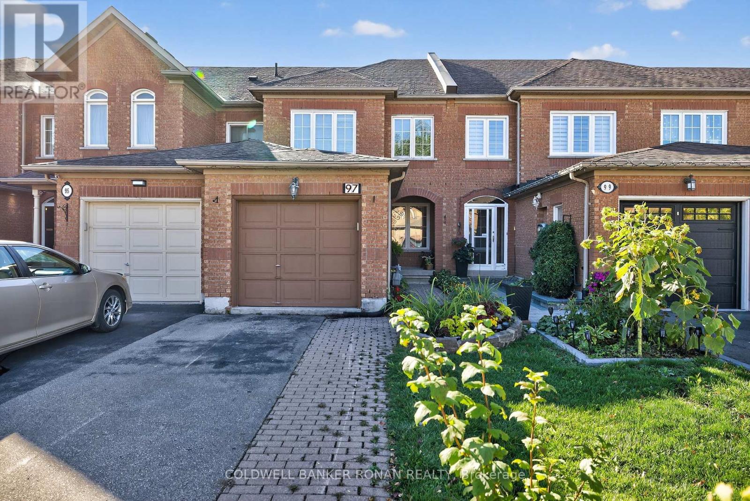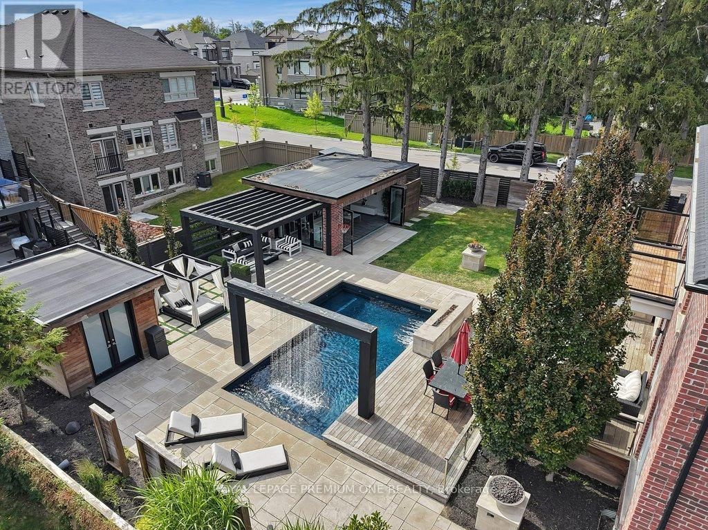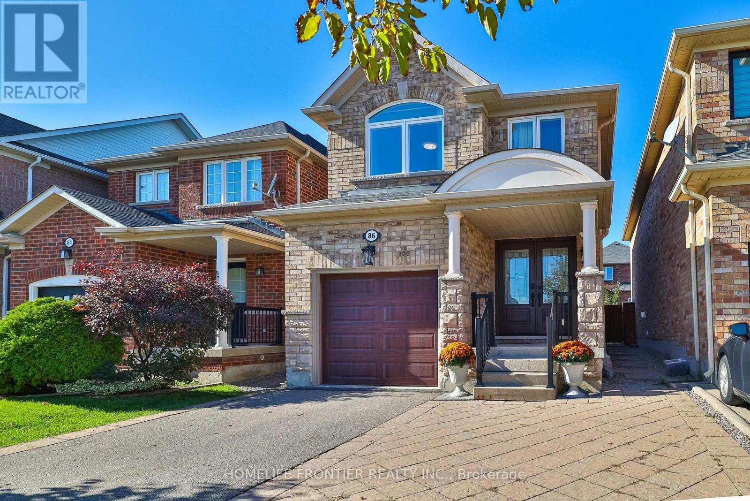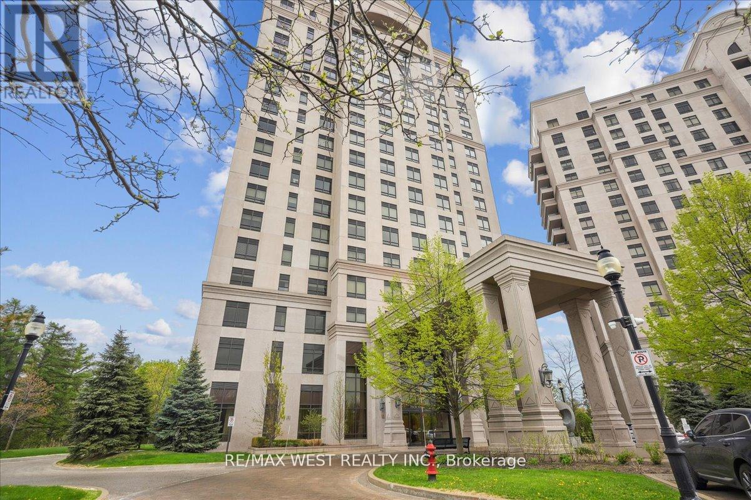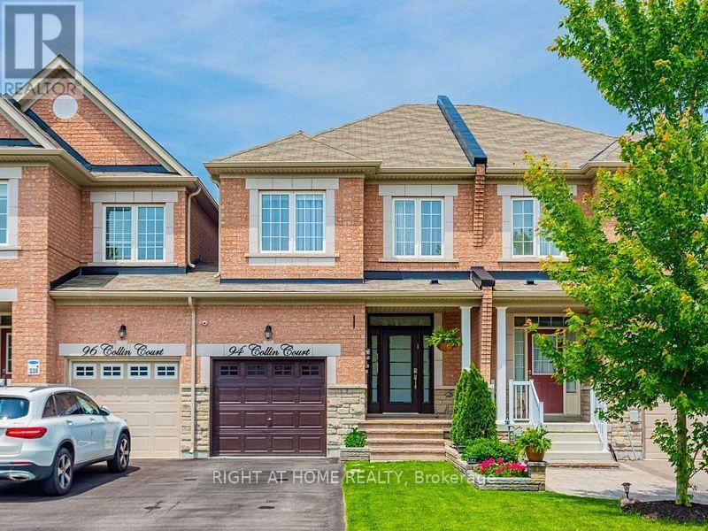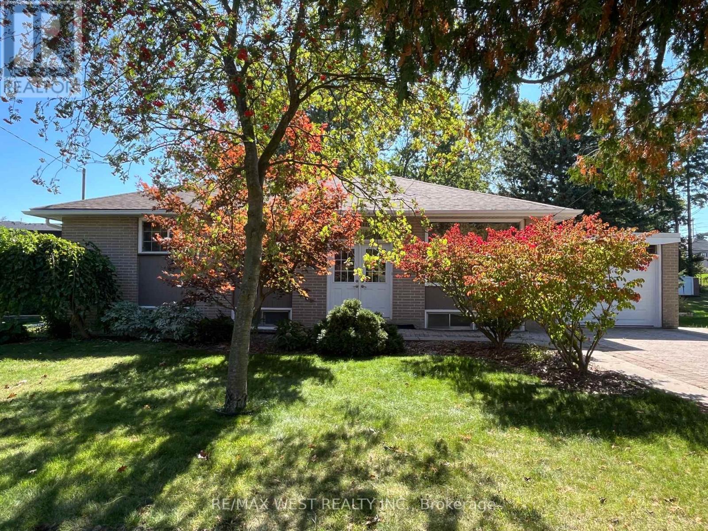- Houseful
- ON
- Vaughan
- Vellore Village
- 46 Tierra Ave
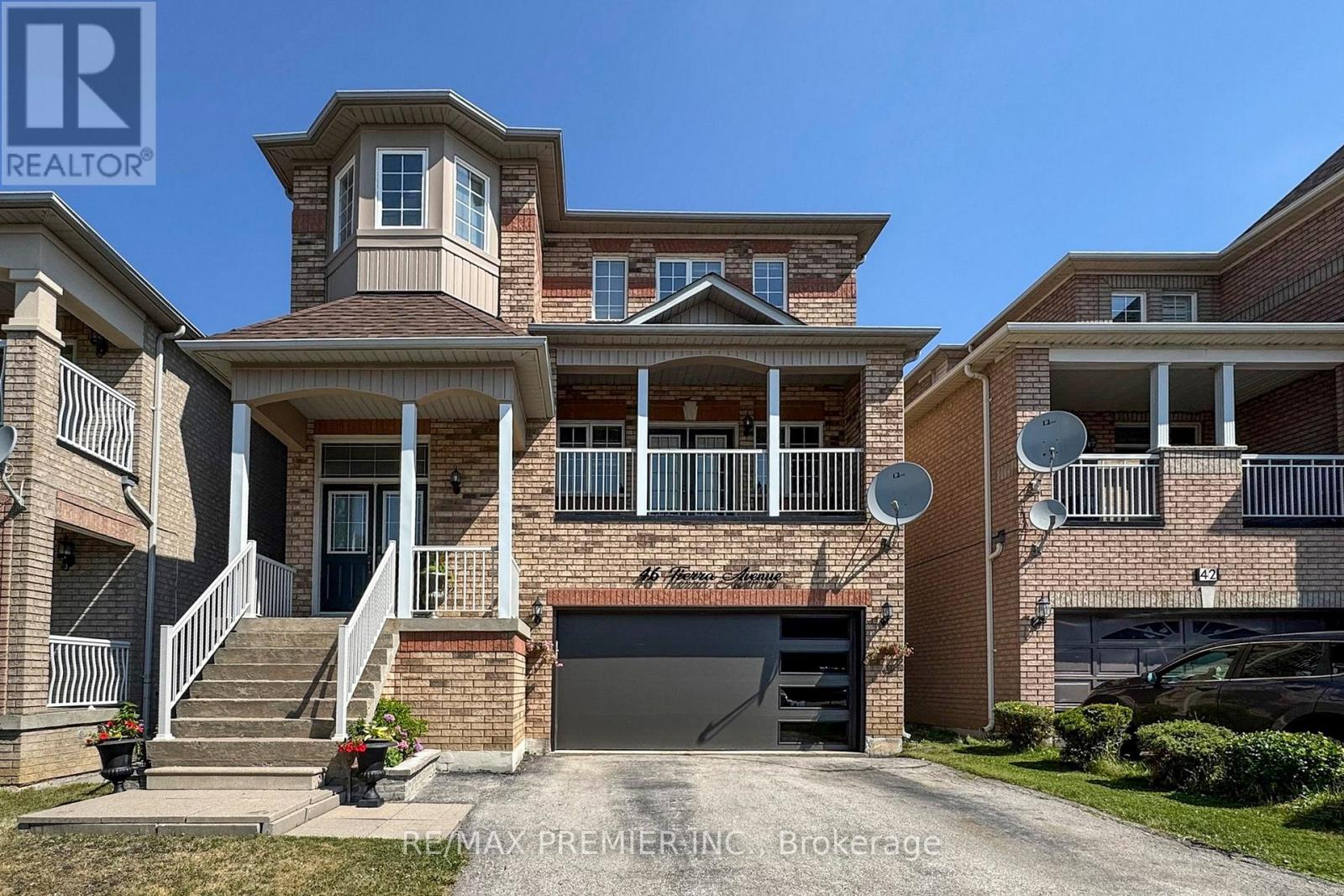
Highlights
Description
- Time on Housefulnew 2 hours
- Property typeSingle family
- Neighbourhood
- Median school Score
- Mortgage payment
Look no further! This beautifully maintained detached home is nestled in the heart of Vellore Village, one of Vaughan most sought-after family-friendly communities. Combining timeless design with quality finishes, this home offers the perfect blend of space, style, and comfort. Step into a sun-filled family room and enjoy the seamless flow into the renovated open-concept kitchen, complete with upgraded cabinetry and ceramic backsplash. Walk out to the spacious deck, ideal for outdoor dining and entertaining. Upstairs, you'll find 3 generous bedrooms, including a primary retreat with a luxurious jacuzzi tub. The elegant oak staircase and hardwood floors throughout add a warm and refined touch. The professionally finished walkout basement offers flexible space for an in-law suite, home office, or entertainment area. Unbeatable Location: Minutes to Hwy 400, o Vaughan Mills Mall & Cortellucci Vaughan HospitalSteps , Parks, Top-Ranked Schools, Transit, Shopping, & Dining. Public Open House: Sat & Sun, Oct. 4th & Oct. 5th from 2-4 pm (id:63267)
Home overview
- Cooling Central air conditioning
- Heat source Natural gas
- Heat type Forced air
- Sewer/ septic Sanitary sewer
- # total stories 2
- # parking spaces 6
- Has garage (y/n) Yes
- # full baths 2
- # half baths 1
- # total bathrooms 3.0
- # of above grade bedrooms 3
- Flooring Hardwood, ceramic, laminate
- Subdivision Vellore village
- Directions 1525484
- Lot size (acres) 0.0
- Listing # N12268907
- Property sub type Single family residence
- Status Active
- 3rd bedroom 4.57m X 3.07m
Level: 2nd - Primary bedroom 5.23m X 3.36m
Level: 2nd - 2nd bedroom 4.28m X 3.43m
Level: 2nd - Recreational room / games room 6.1m X 6.1m
Level: Lower - Dining room 5.25m X 3.02m
Level: Main - Kitchen 3.5m X 3.01m
Level: Main - Family room 4.46m X 4.3m
Level: Main - Eating area 2.7m X 3.01m
Level: Main
- Listing source url Https://www.realtor.ca/real-estate/28571495/46-tierra-avenue-vaughan-vellore-village-vellore-village
- Listing type identifier Idx

$-3,515
/ Month

