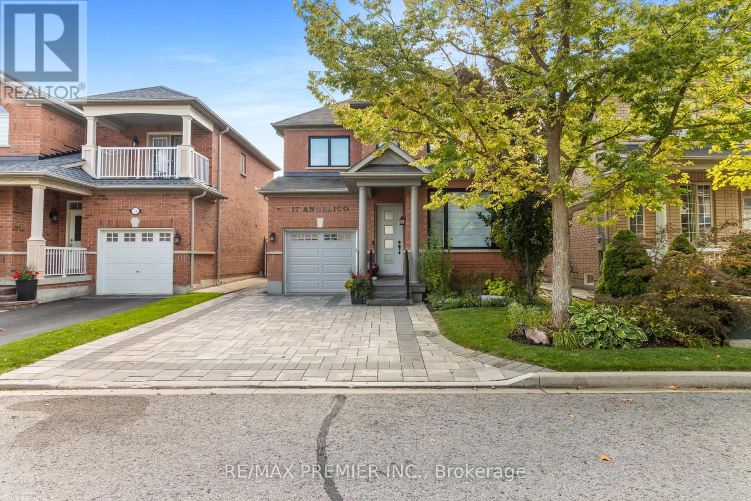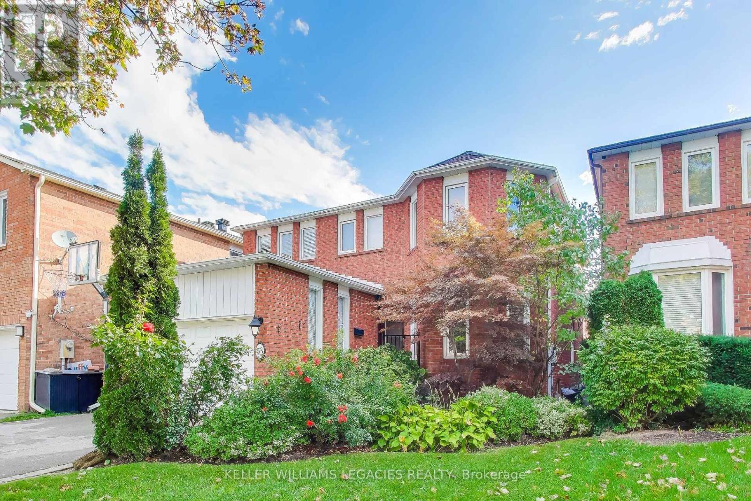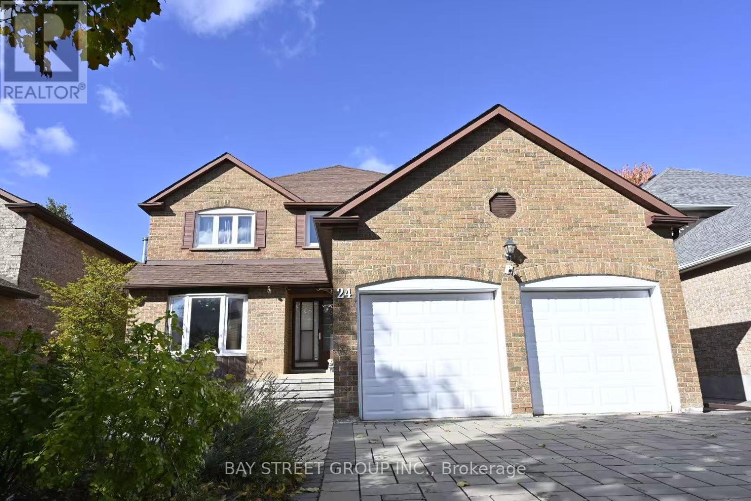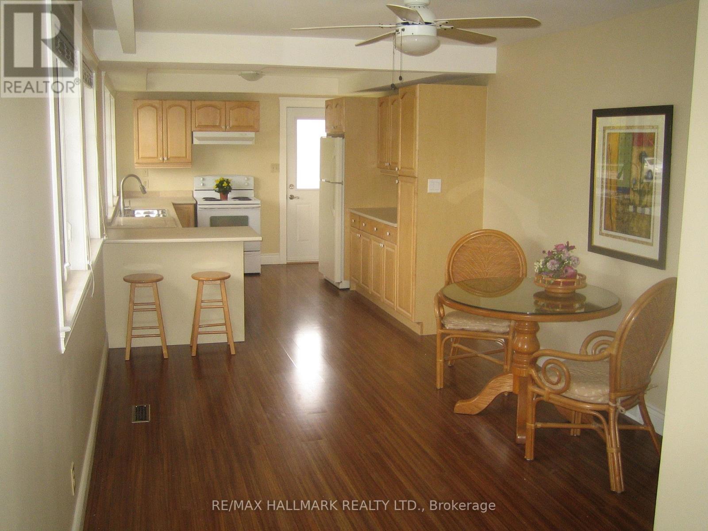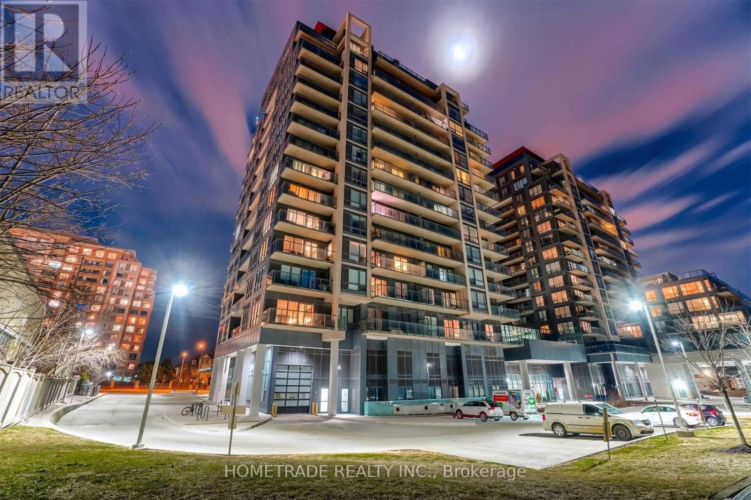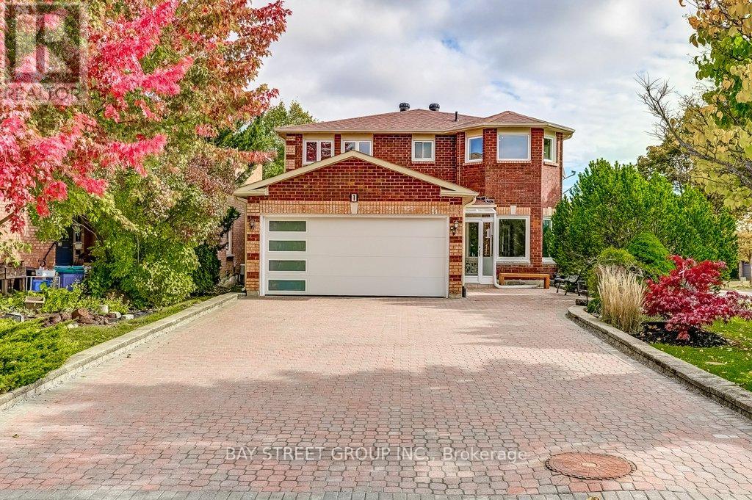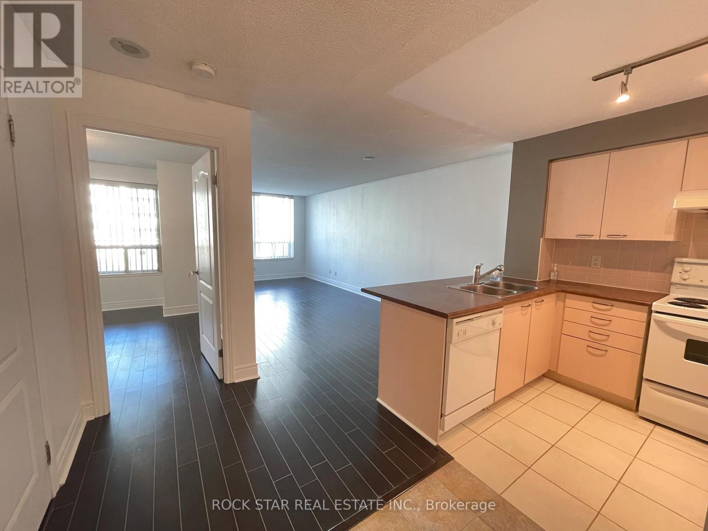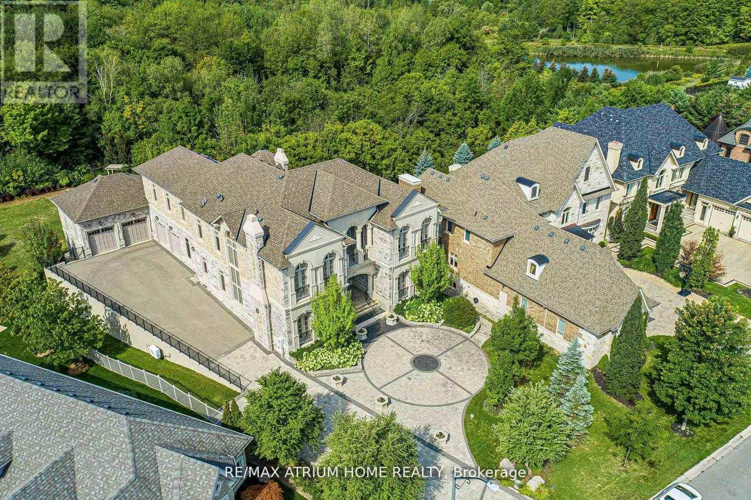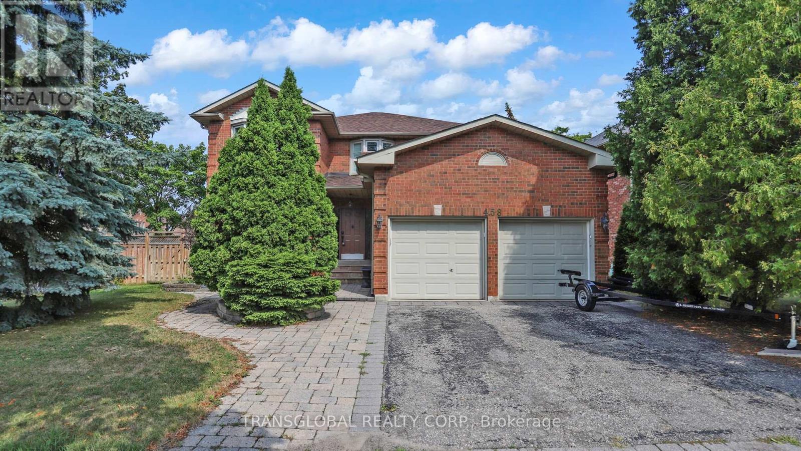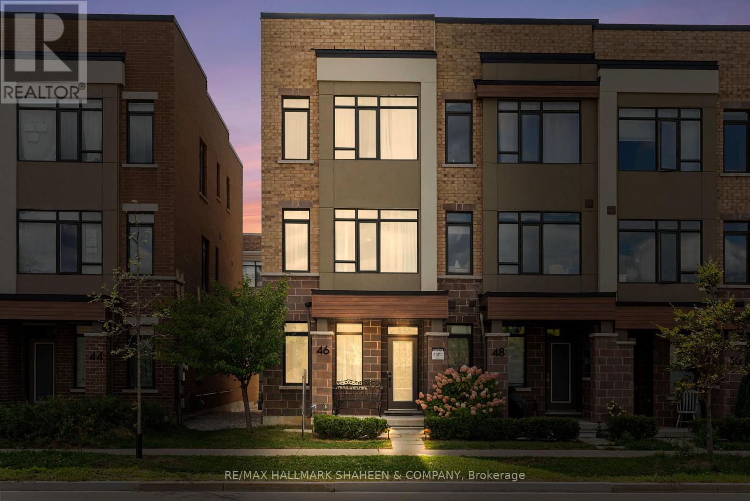
Highlights
Description
- Time on Houseful45 days
- Property typeSingle family
- Median school Score
- Mortgage payment
Welcome to this elegant and modern End-Unit freehold townhome (POTL), offering a perfect blend of style and functionality in one of Vaughan's most sought-after communities. This three-storey residence features 4 bedrooms and 4 bathrooms. Thoughtfully designed with a carpet-free layout, contemporary finishes, and abundant natural light. The open-concept living and dining areas create an inviting flow, while the modern kitchen boasts a central island, stainless steel appliances, backsplash and a walkout to a spacious terrace, ideal for entertaining. The main-floor bedroom can also serve as a private home office, perfect for today's lifestyle. Upstairs, you'll find three generous bedrooms, including a primary suite with an ensuite bath plus an additional full bathroom. Located just minutes from Maple GO Station, Hwy 400, Vaughan Mills, schools, parks, and local shops. This home offers both convenience and comfort. Don't miss your chance to own this exceptional property in a prime Vaughan location. (id:63267)
Home overview
- Cooling Central air conditioning
- Heat source Natural gas
- Heat type Forced air
- Sewer/ septic Sanitary sewer
- # total stories 3
- # parking spaces 2
- Has garage (y/n) Yes
- # full baths 3
- # half baths 1
- # total bathrooms 4.0
- # of above grade bedrooms 4
- Flooring Hardwood, tile
- Community features Community centre
- Subdivision Rural vaughan
- Directions 1897908
- Lot size (acres) 0.0
- Listing # N12389217
- Property sub type Single family residence
- Status Active
- Dining room 4.31m X 2.09m
Level: 2nd - Kitchen 4.95m X 4.31m
Level: 2nd - Living room 4.31m X 3.69m
Level: 2nd - 2nd bedroom 4.26m X 2.78m
Level: 3rd - Primary bedroom 3.51m X 3.43m
Level: 3rd - 3rd bedroom 2.74m X 2.72m
Level: 3rd - Foyer 4.77m X 1.37m
Level: Ground - Bedroom 2.69m X 2.39m
Level: Ground
- Listing source url Https://www.realtor.ca/real-estate/28831379/46-troon-avenue-vaughan-rural-vaughan
- Listing type identifier Idx

$-2,301
/ Month

