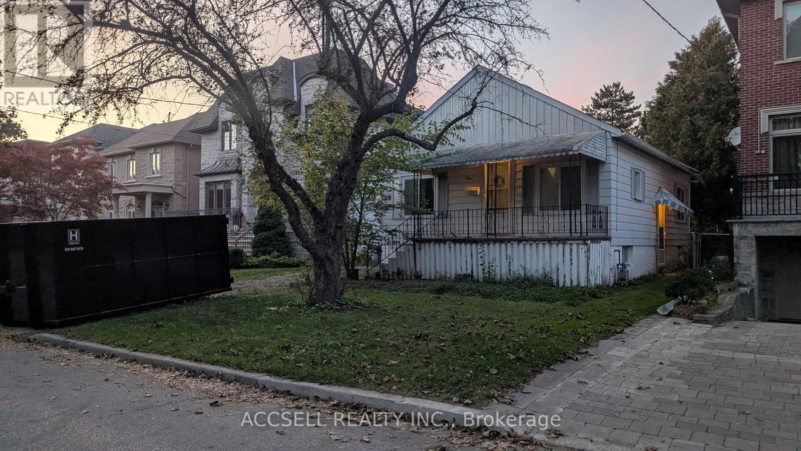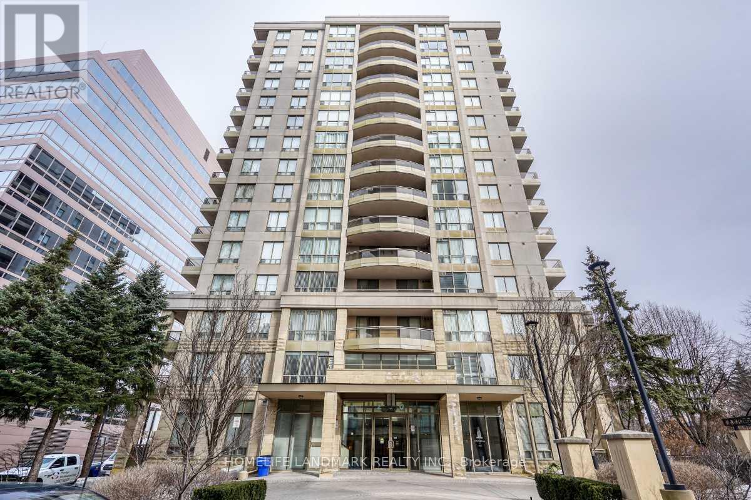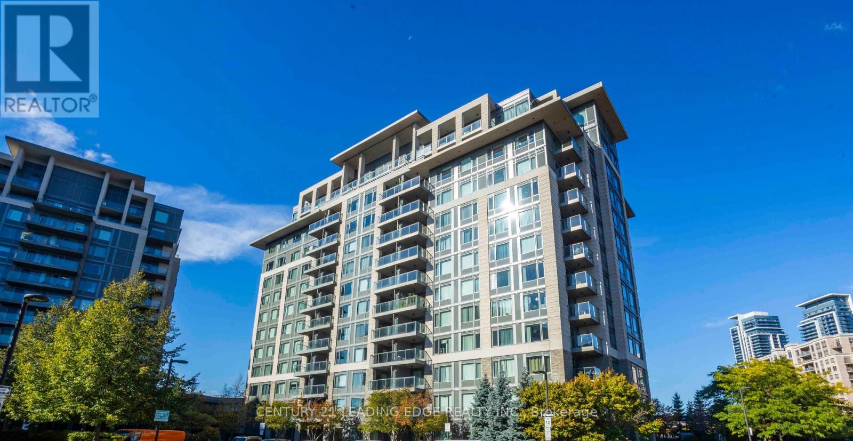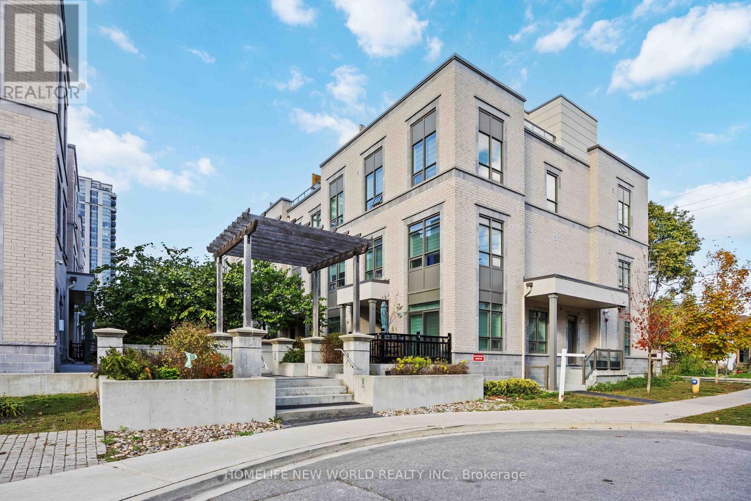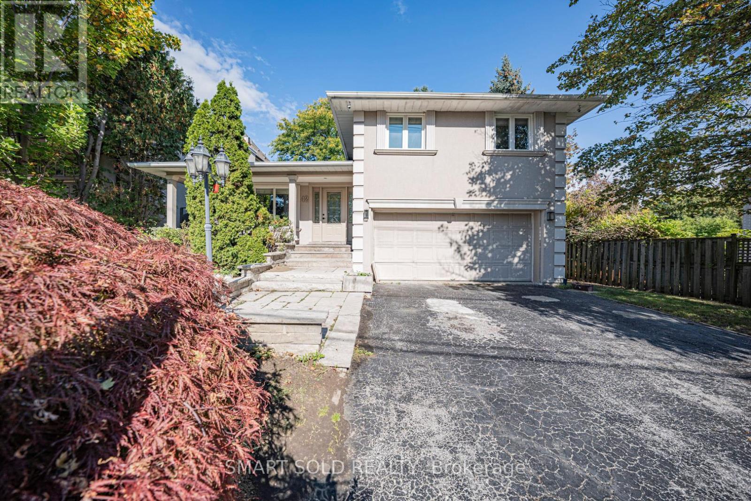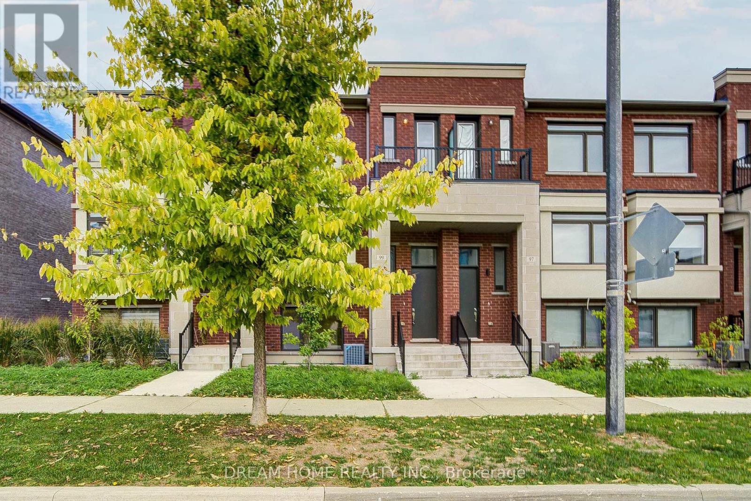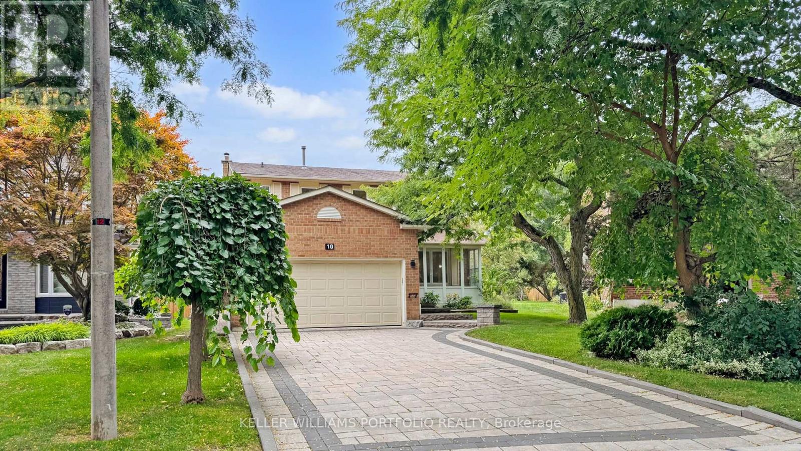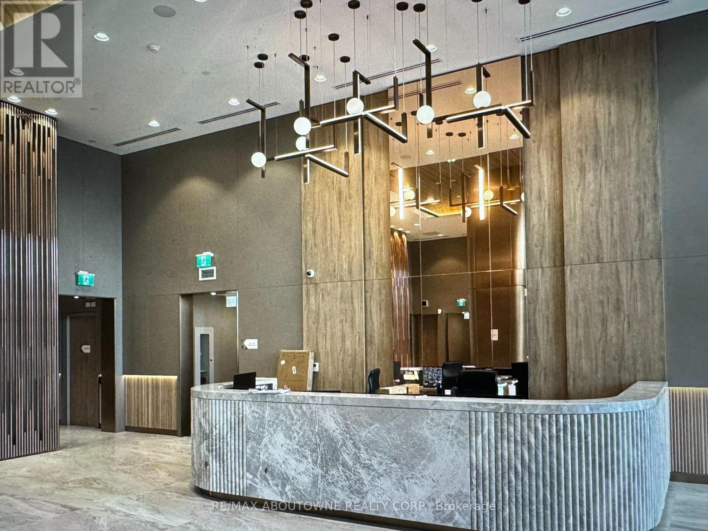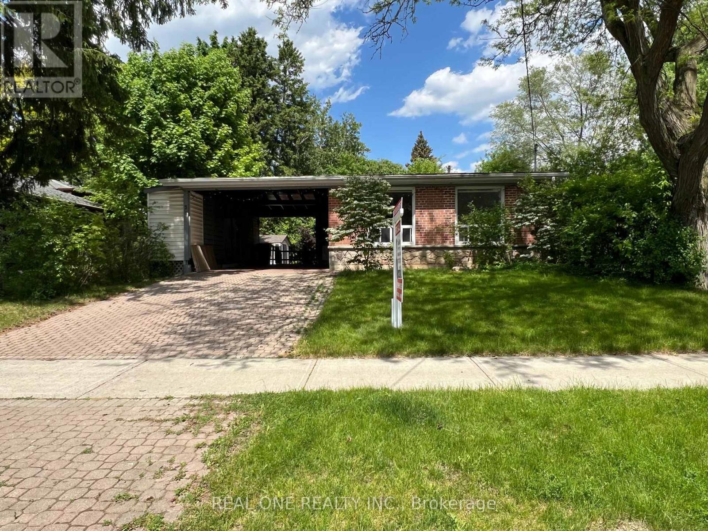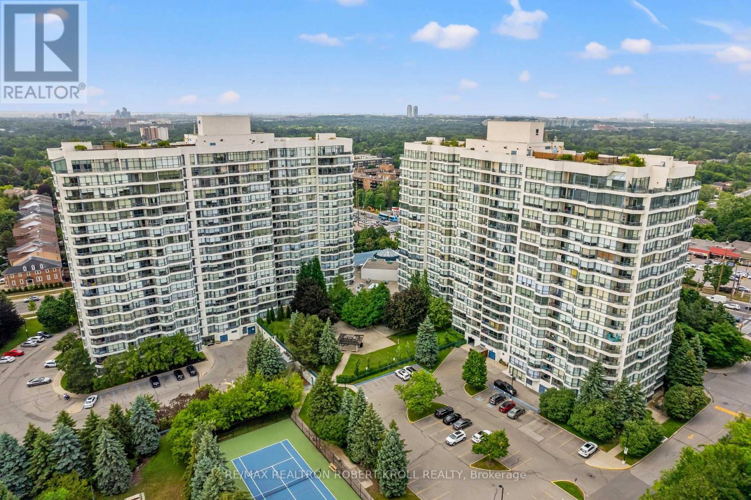- Houseful
- ON
- Vaughan
- Crestwood - Springfarm - Yorkhill
- 47 Colleen St
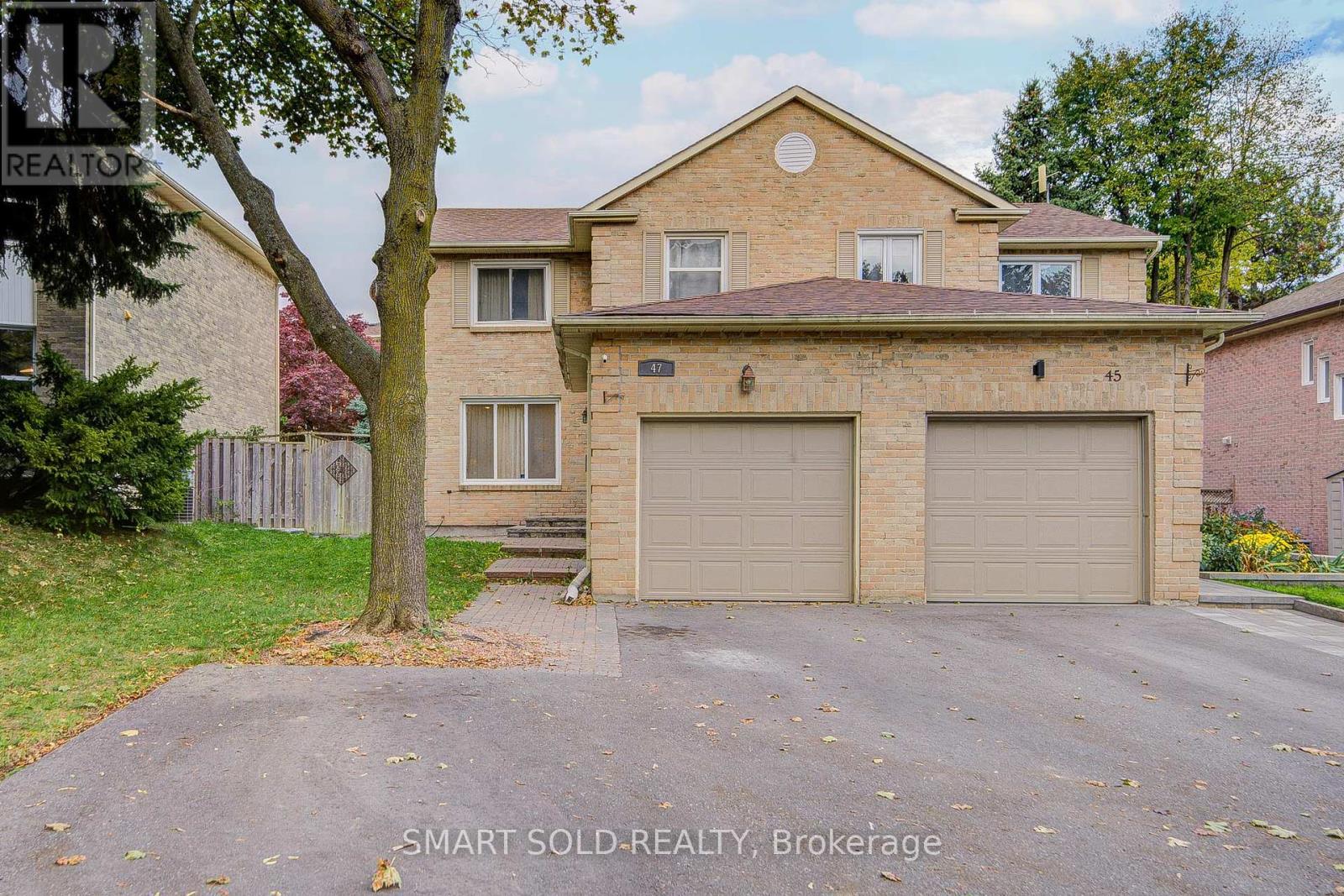
Highlights
Description
- Time on Housefulnew 4 hours
- Property typeSingle family
- Neighbourhood
- Median school Score
- Mortgage payment
Beautiful Semi-Detached Home Nestled On A Quiet Street In The Heart Of Thornhill! Bright And Spacious With A Functional Layout Featuring 3+2 Bedrooms, 4 Bathrooms, And A Finished Basement. Numerous Upgrades Including Brand New Vinyl Flooring On The Main Floor, Fresh Paint Throughout, Pot Lights, New Stair Carpeting, And A Modern Vanity In The Powder Room. The Gourmet Kitchen Boasts Quartz Countertops, Stainless Steel Appliances, Stylish Backsplash, And A Large Window Bringing In Natural Light. The Dining Area Walks Out To A Private Backyard. Perfect For Family Gatherings. Primary Bedroom Offers A 4pc Ensuite And Walk-In Closet. Two Additional Spacious Bedrooms Plus A 4pc Bathroom And Convenient Stacked Laundry On The Second Floor Make This Home Ideal For Families. The Finished Basement Features A Large Family Room, 2 Bedrooms, And A 3pc Bathroom With Laundry. Perfect For Guests, A Home Office, Or Future Rental Potential. There's Also The Option To Add A Separate Entrance For An Income Suite. Prime Location. Just 7 Minutes To Hwy 7/407, 10 Minutes To Langstaff GO Station And Finch Subway Station, And 4 Minutes To The Top-Rated Thornhill Secondary School. Close To YRT/Viva Transit, Centrepoint And Promenade Malls, Community Centre, Library, Parks, And All Amenities! (id:63267)
Home overview
- Cooling Central air conditioning
- Heat source Natural gas
- Heat type Forced air
- Sewer/ septic Sanitary sewer
- # total stories 2
- # parking spaces 4
- Has garage (y/n) Yes
- # full baths 3
- # half baths 1
- # total bathrooms 4.0
- # of above grade bedrooms 5
- Flooring Vinyl, hardwood, laminate, ceramic
- Subdivision Crestwood-springfarm-yorkhill
- Directions 2018560
- Lot size (acres) 0.0
- Listing # N12464630
- Property sub type Single family residence
- Status Active
- 2nd bedroom 3.37m X 3.07m
Level: 2nd - 3rd bedroom 3.05m X 3.03m
Level: 2nd - Primary bedroom 4.88m X 3.45m
Level: 2nd - Family room 4.31m X 3.65m
Level: Basement - Bedroom 2.97m X 3.75m
Level: Basement - Bedroom 4.31m X 2.56m
Level: Basement - Kitchen 4.35m X 3.33m
Level: Main - Dining room 3.6m X 2.96m
Level: Main - Living room 5.16m X 3.29m
Level: Main
- Listing source url Https://www.realtor.ca/real-estate/28994782/47-colleen-street-vaughan-crestwood-springfarm-yorkhill-crestwood-springfarm-yorkhill
- Listing type identifier Idx

$-2,931
/ Month

