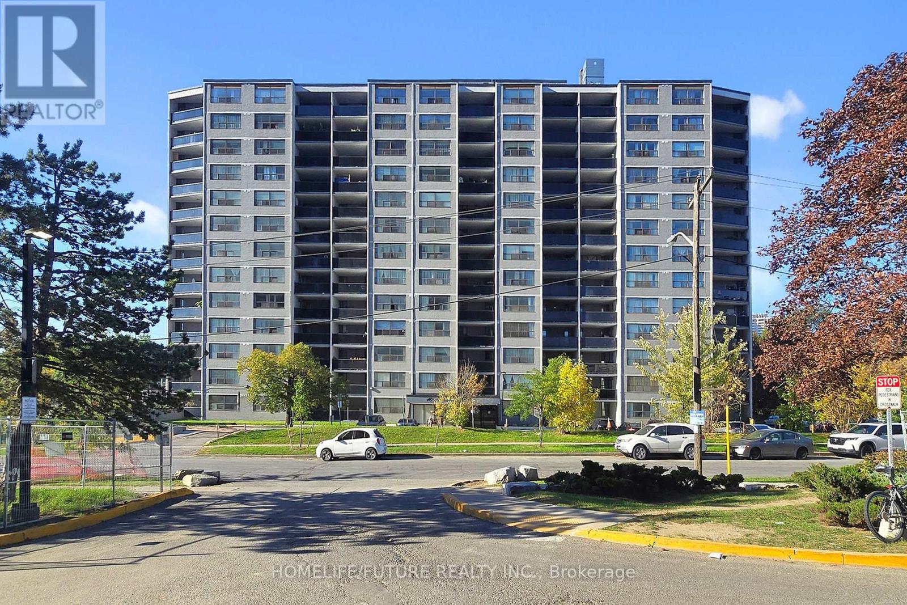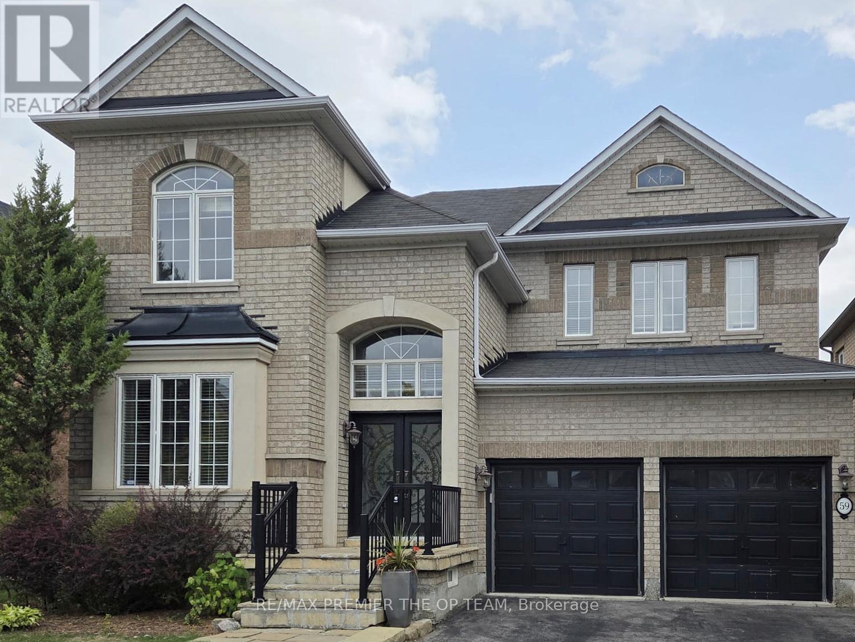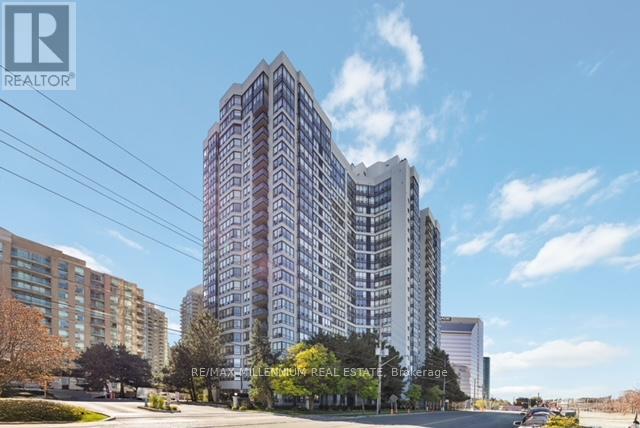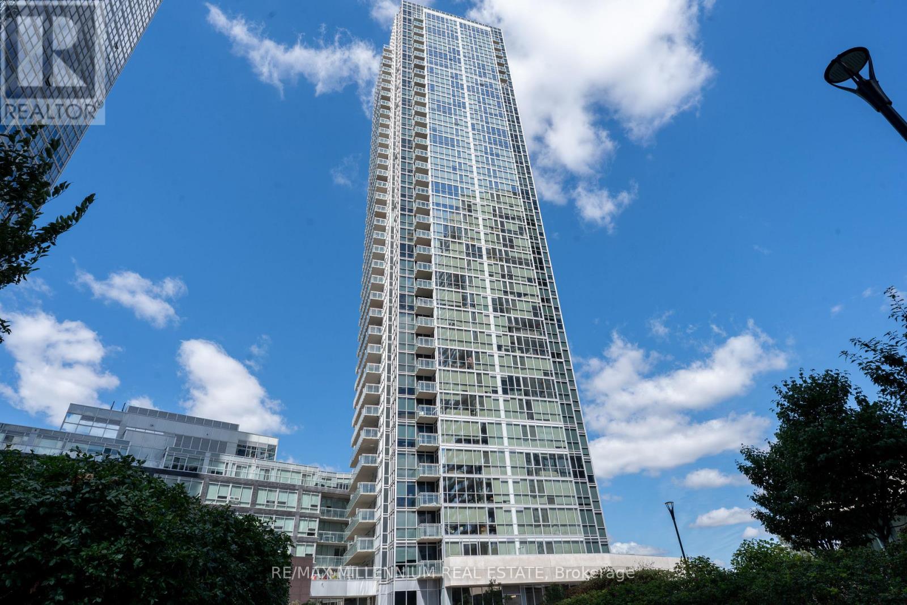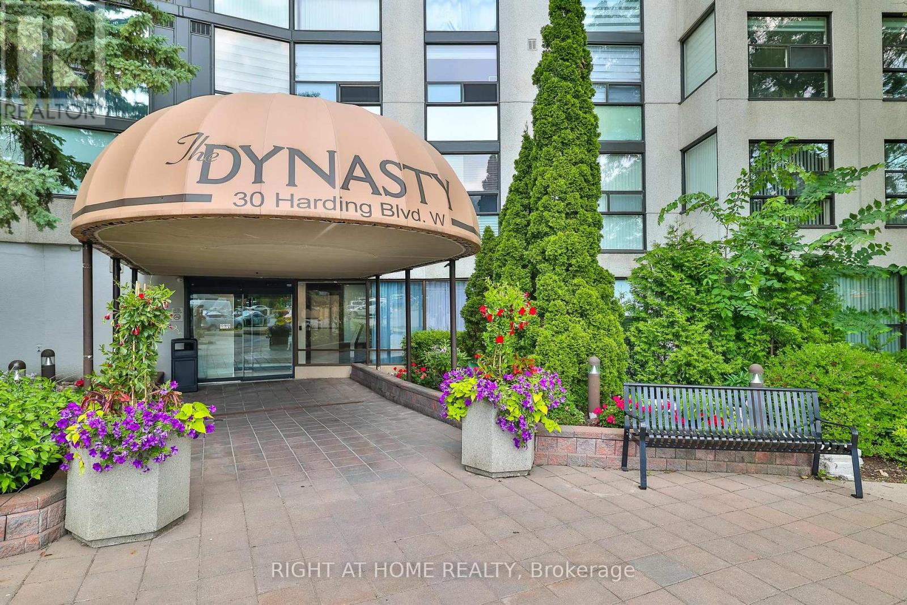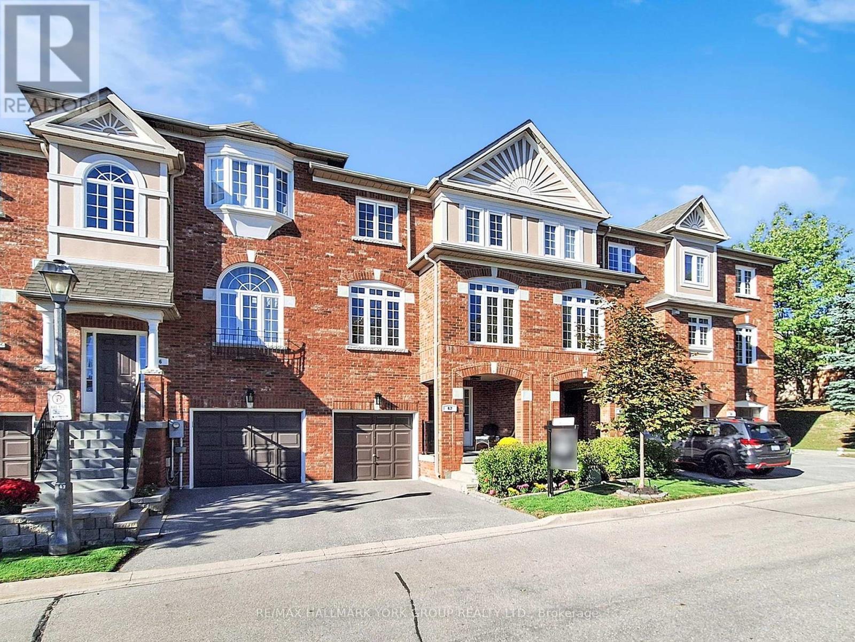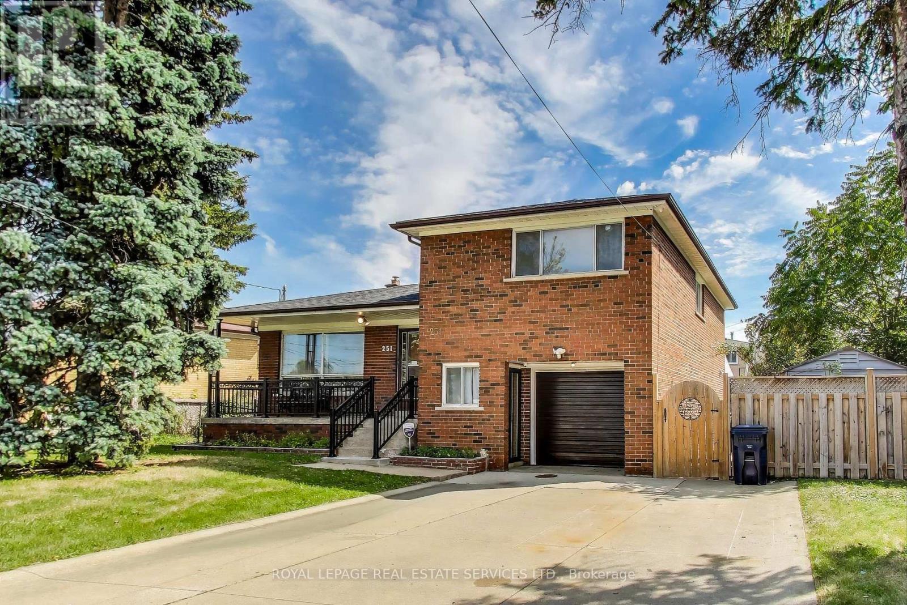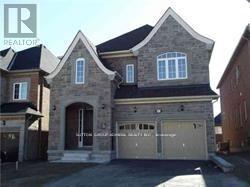
Highlights
This home is
131%
Time on Houseful
5 Days
School rated
7.4/10
Vaughan
22.07%
Description
- Time on Housefulnew 5 days
- Property typeSingle family
- Neighbourhood
- Median school Score
- Mortgage payment
Stunning, Spacious Home Build By Quality Builder As Custom Build Home. Only Few Homes in the area build by this standards. High demand location within proximity to transportation, go station, Catholic Elementary and French Schools. 9 F Ceilings on Both levels and in unfinished Walk-Out Basement. Upgraded 8F front door and 8f all interiors doors. Marble entrance, hardwood floors on mail level. Upgraded Spacious Kitchen with tall cabinets, Granite counters, pantry, island. 18 F Ceiling in Family room and 12f Ceiling in Media Room. Master retreat with free standing bath, oversize glass shower. 1400 Sq.F. unfinished Walk-Out Basement with Separate Entrance. (id:63267)
Home overview
Amenities / Utilities
- Cooling Central air conditioning, air exchanger
- Heat source Natural gas
- Heat type Forced air
- Sewer/ septic Sanitary sewer
Exterior
- # total stories 2
- # parking spaces 4
- Has garage (y/n) Yes
Interior
- # full baths 3
- # half baths 1
- # total bathrooms 4.0
- # of above grade bedrooms 4
- Flooring Hardwood, ceramic, carpeted
- Has fireplace (y/n) Yes
Location
- Subdivision Patterson
Overview
- Lot size (acres) 0.0
- Listing # N12248618
- Property sub type Single family residence
- Status Active
Rooms Information
metric
- 2nd bedroom 3.93m X 3.28m
Level: 2nd - Primary bedroom 5.41m X 4.41m
Level: 2nd - 3rd bedroom 3.65m X 3.28m
Level: 2nd - 4th bedroom 4.1m X 3.94m
Level: 2nd - Media room 4.26m X 3.05m
Level: In Between - Dining room 5.9m X 3.66m
Level: Main - Living room 5.9m X 3.66m
Level: Main - Kitchen 5.41m X 2.8m
Level: Main - Family room 5.57m X 4.26m
Level: Main - Office 4.26m X 3.05m
Level: Main - Eating area 5.41m X 3.6m
Level: Main
SOA_HOUSEKEEPING_ATTRS
- Listing source url Https://www.realtor.ca/real-estate/28528198/47-edison-place-vaughan-patterson-patterson
- Listing type identifier Idx
The Home Overview listing data and Property Description above are provided by the Canadian Real Estate Association (CREA). All other information is provided by Houseful and its affiliates.

Lock your rate with RBC pre-approval
Mortgage rate is for illustrative purposes only. Please check RBC.com/mortgages for the current mortgage rates
$-5,837
/ Month25 Years fixed, 20% down payment, % interest
$
$
$
%
$
%

Schedule a viewing
No obligation or purchase necessary, cancel at any time





