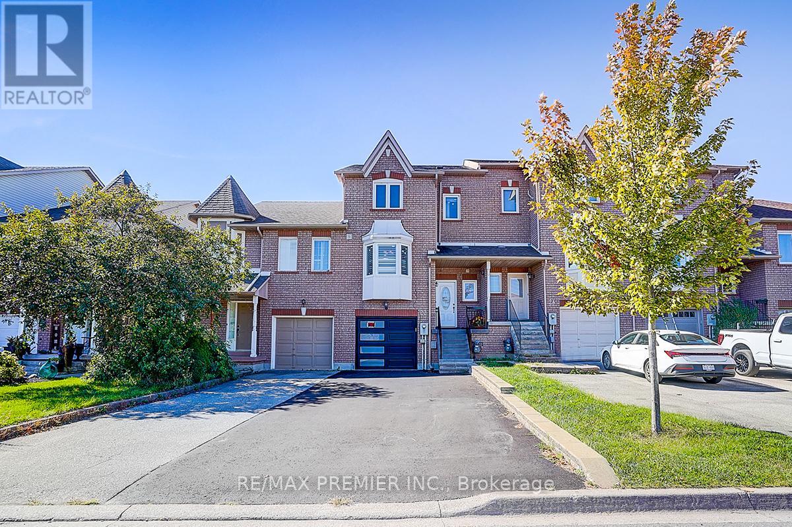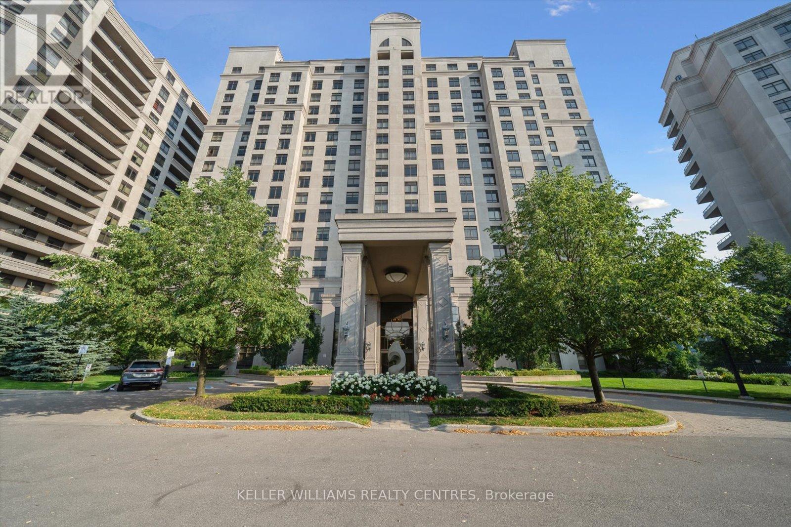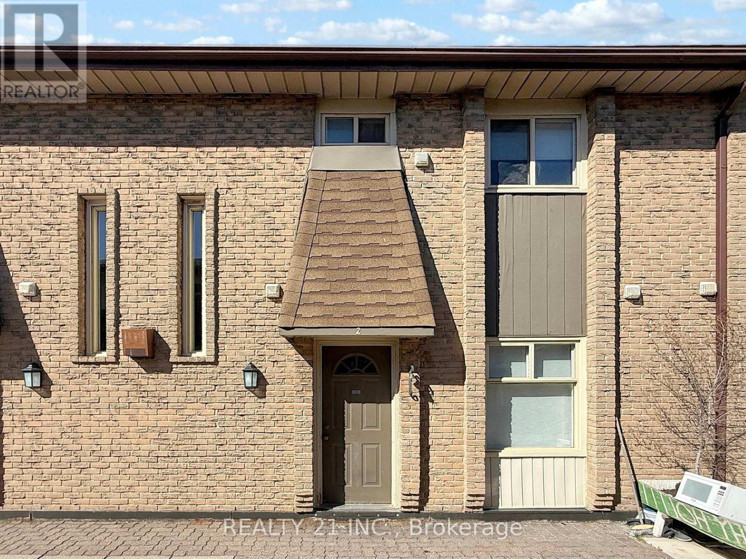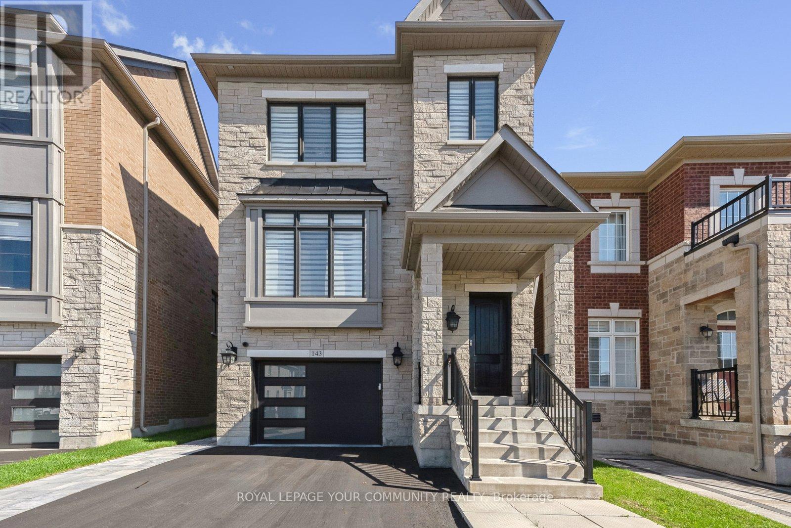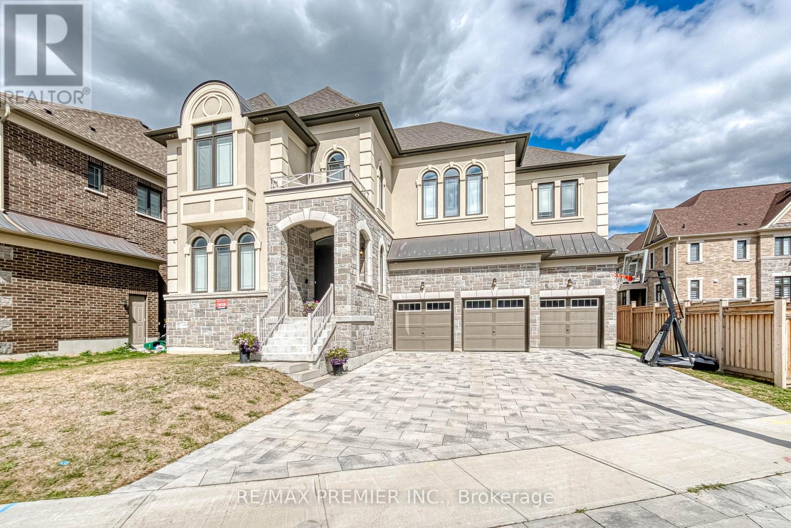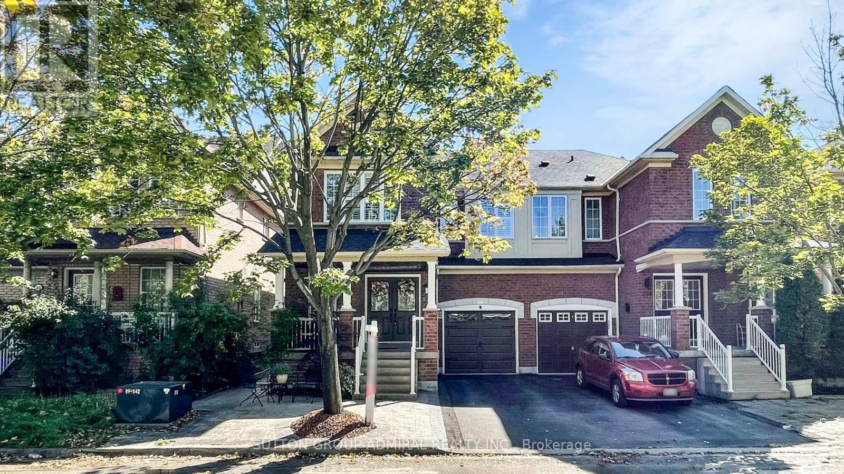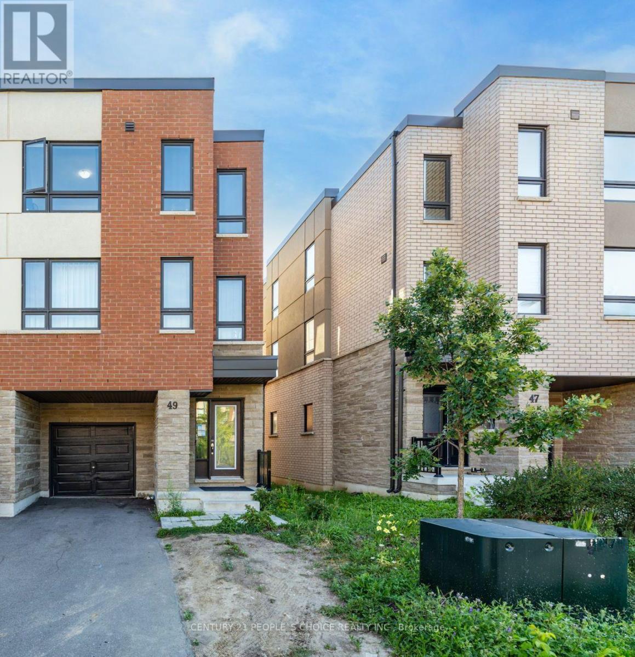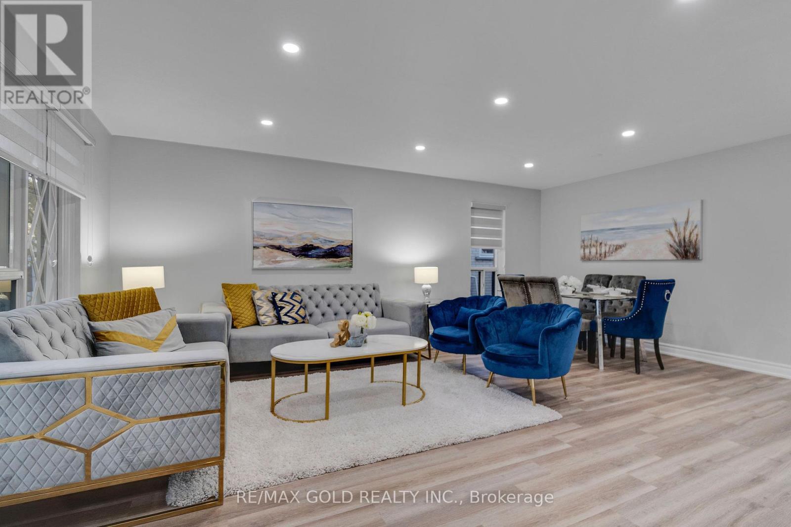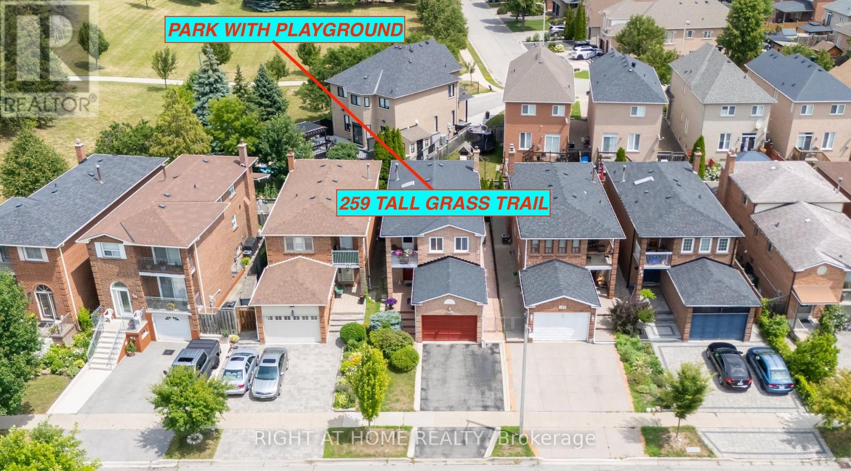- Houseful
- ON
- Vaughan
- East Woodbridge
- 47 Venetian Cres
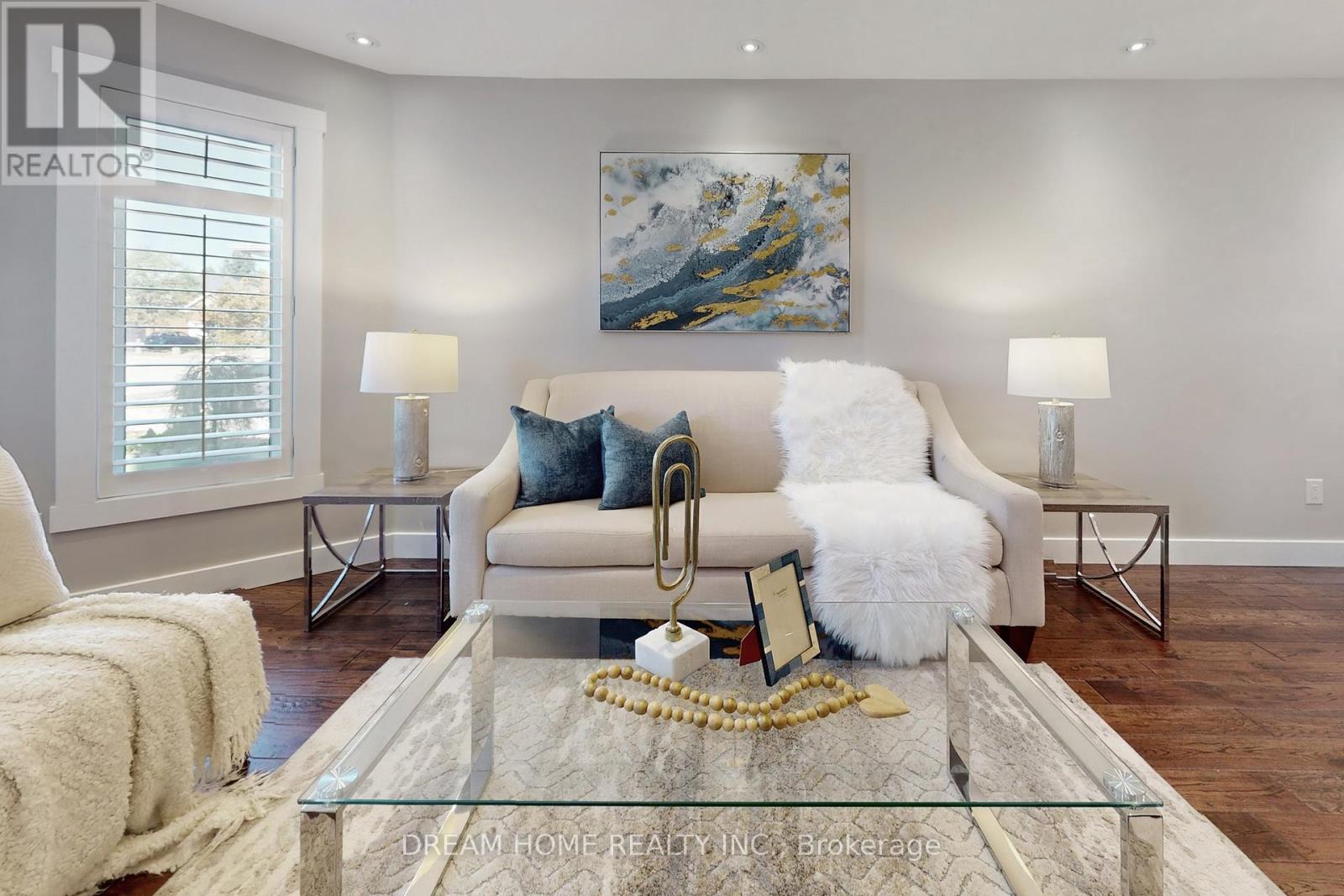
Highlights
Description
- Time on Housefulnew 4 hours
- Property typeSingle family
- Neighbourhood
- Median school Score
- Mortgage payment
Welcome to 47 Venetian Crescent, a Rare and Exquisite Custom Masterpiece! This exceptional home has been thoughtfully renovated with unmatched craftsmanship and attention to detail, designed to impress even the most discerning buyers. Nestled on a quiet, tree-lined family-friendly street and backing onto the serene Chancellor Park, this residence offers a perfect blend of luxury and tranquility. Featuring 3 spacious bedrooms plus a dedicated dressing room, 4 beautifully appointed bathrooms, and a chef-inspired kitchen equipped with high-end appliances, quartz countertops, a sprawling center island, and a bright breakfast area. Enjoy smooth ceilings and pot lights throughout, enhancing the homes modern elegance. The luxurious primary suite boasts a spa-like 5-piece ensuite and adjacent custom-designed dressing room. Step outside to professionally landscaped gardens with irrigation and experience your own private backyard retreat, a true entertainers paradise. Highlights include a heated saltwater inground pool with a tranquil zen waterfall feature, a stunning custom outdoor kitchen complete with built-in Napoleon BBQ and Green Egg Smoker. Welcome to your dream home where sophistication meets comfort and style. (id:63267)
Home overview
- Cooling Central air conditioning
- Heat source Natural gas
- Heat type Forced air
- Has pool (y/n) Yes
- Sewer/ septic Sanitary sewer
- # total stories 2
- Fencing Fenced yard
- # parking spaces 4
- Has garage (y/n) Yes
- # full baths 3
- # half baths 1
- # total bathrooms 4.0
- # of above grade bedrooms 4
- Flooring Hardwood, tile
- Community features Community centre
- Subdivision East woodbridge
- Lot desc Lawn sprinkler, landscaped
- Lot size (acres) 0.0
- Listing # N12441933
- Property sub type Single family residence
- Status Active
- Primary bedroom 6m X 3.77m
Level: 2nd - 3rd bedroom 4.05m X 3.16m
Level: 2nd - 2nd bedroom 4.96m X 3.16m
Level: 2nd - Bathroom 1m X 1m
Level: Basement - Utility 11.4m X 9.32m
Level: Basement - Utility 11.4m X 9.32m
Level: Basement - 4th bedroom 9.74m X 3.16m
Level: Basement - Mudroom 1.98m X 1.89m
Level: Main - Dining room 9.47m X 4.39m
Level: Main - Living room 9.47m X 4.39m
Level: Main - Eating area 5.94m X 4.02m
Level: Main - Laundry 3.26m X 2.25m
Level: Main - Kitchen 5.94m X 4.02m
Level: Main
- Listing source url Https://www.realtor.ca/real-estate/28945399/47-venetian-crescent-vaughan-east-woodbridge-east-woodbridge
- Listing type identifier Idx

$-5,035
/ Month

