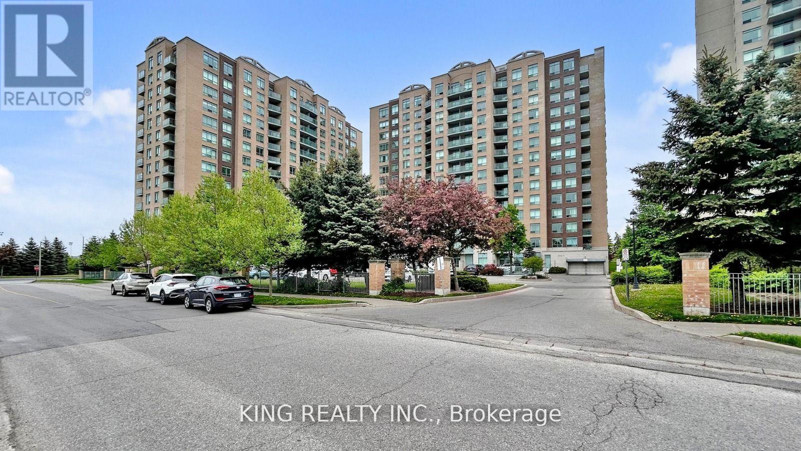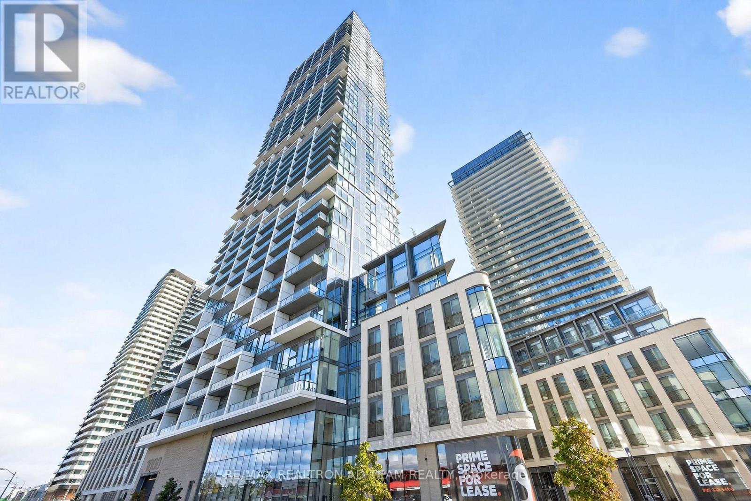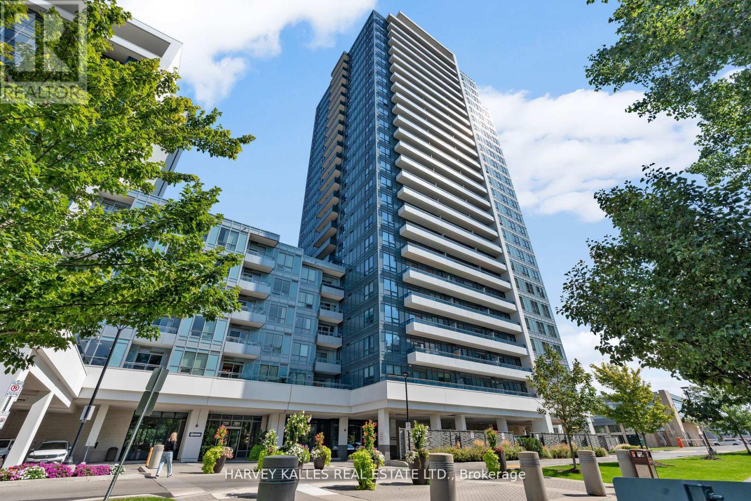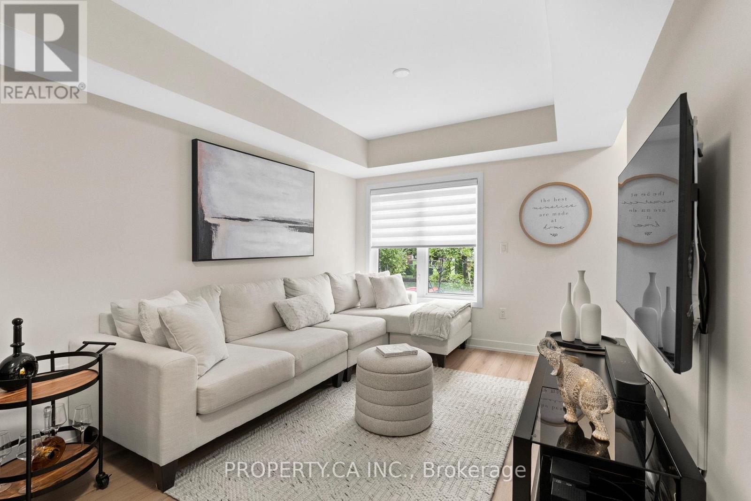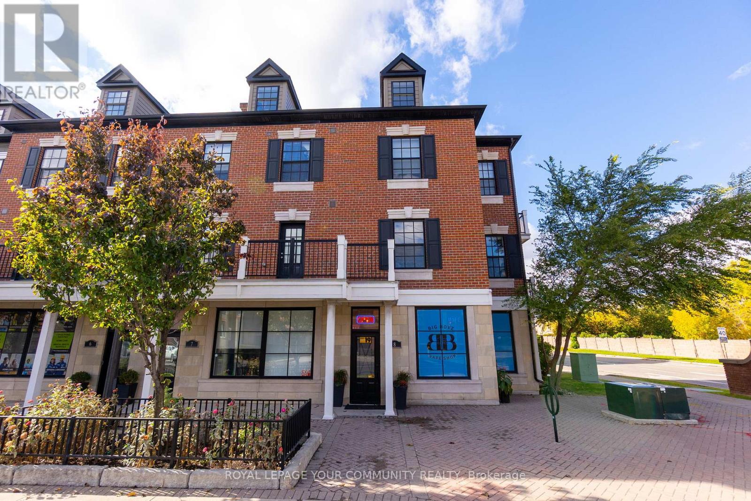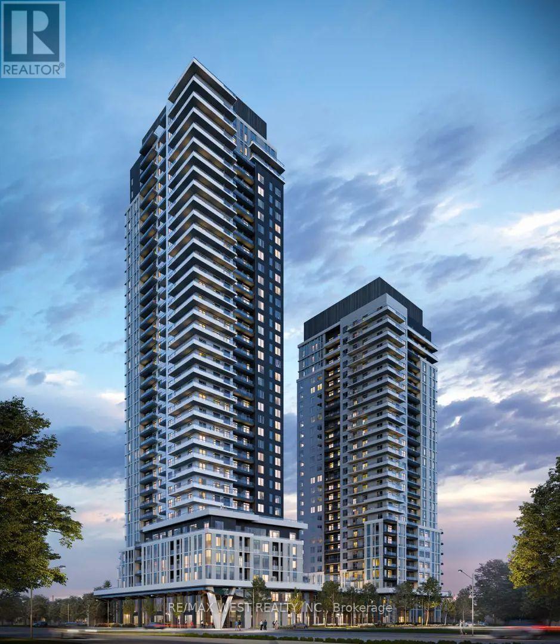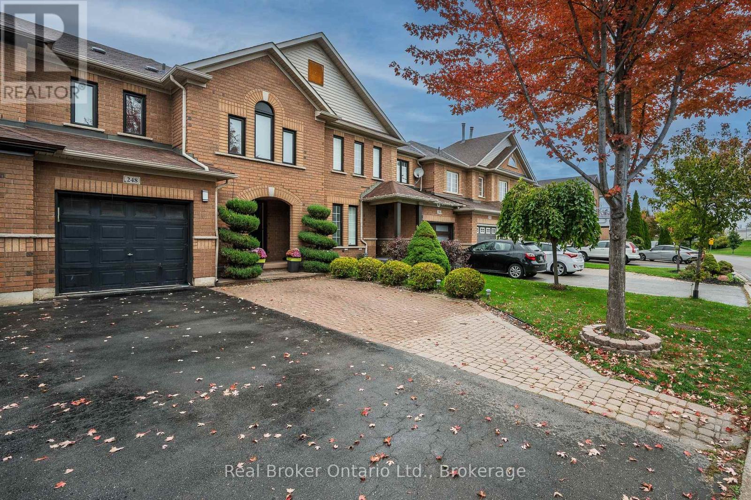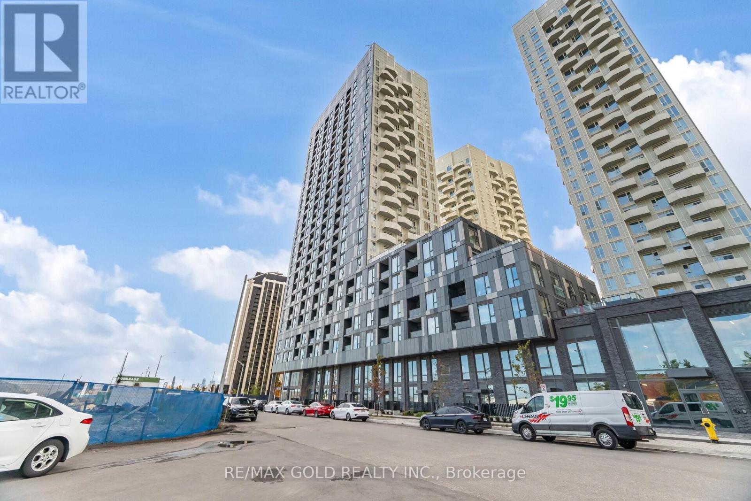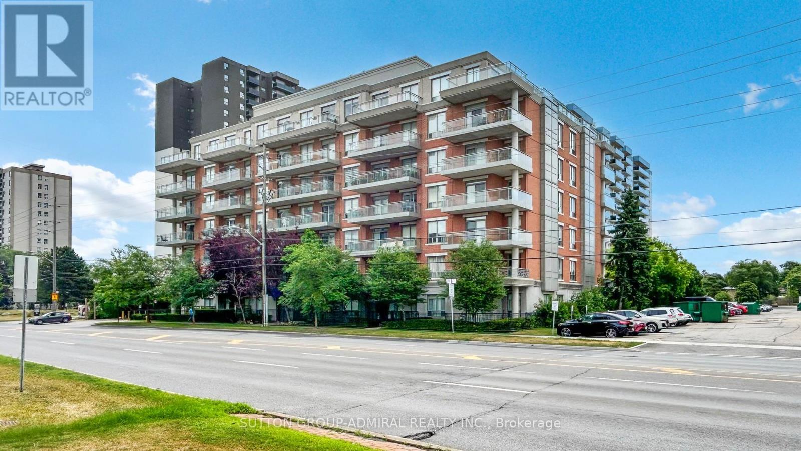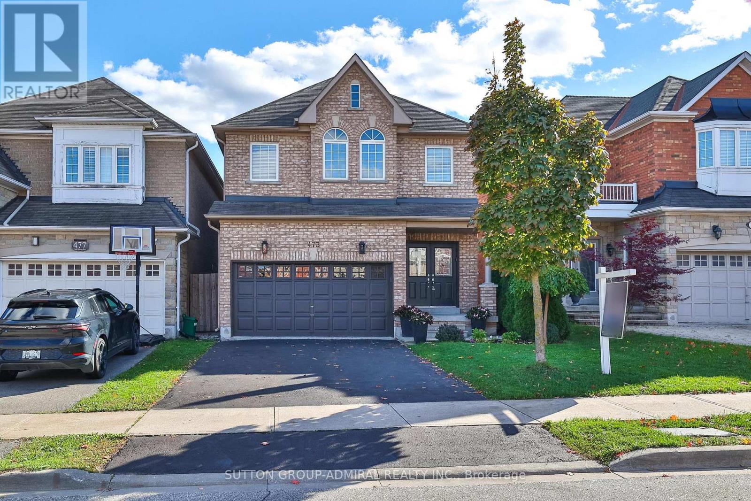
Highlights
This home is
120%
Time on Houseful
2 hours
Home features
Stainless steel appliances
School rated
7.7/10
Vaughan
22.07%
Description
- Time on Housefulnew 2 hours
- Property typeSingle family
- Neighbourhood
- Median school Score
- Mortgage payment
** Welcome To 473 Apple Blossom Dr. In The Best Location Of The Highly Coveted Thornhill Woods Community** 4 Bedroom 4 Bathroom Home, Beautifully Renovated & Meticulously Cared For** Enjoy Plenty Of Sun Filled Days From the Many South Facing Windows** Bright, Spacious & Super Functional Layout** New Modern Hardwood Floors Throughout, LED Lighting, Designer Fixtures** Family Size Eat-In Kitchen With Stainless Steel Appliances & Breakfast Bar** Large Bedrooms, 2 Linen Closets, Tons Of Storage Space** Basement Boasts 2 Bedrooms, Spacious Rec Room, Full Modern Bathroom & 2nd Kitchen** Top Rated Schools, Parks, Community Centre, Public Transportation, Shopping All Within A Couple Minute Walk Or Drive.. (id:63267)
Home overview
Amenities / Utilities
- Cooling Central air conditioning
- Heat source Natural gas
- Heat type Forced air
- Sewer/ septic Sanitary sewer
Exterior
- # total stories 2
- Fencing Fenced yard
- # parking spaces 4
- Has garage (y/n) Yes
Interior
- # full baths 3
- # half baths 1
- # total bathrooms 4.0
- # of above grade bedrooms 6
- Flooring Vinyl, hardwood
Location
- Community features Community centre, school bus
- Subdivision Patterson
- Directions 1999141
Overview
- Lot size (acres) 0.0
- Listing # N12474698
- Property sub type Single family residence
- Status Active
Rooms Information
metric
- 2nd bedroom 3.59m X 3.62m
Level: 2nd - Primary bedroom 4.44m X 4.5m
Level: 2nd - 3rd bedroom 3.63m X 4.65m
Level: 2nd - 4th bedroom 3.75m X 3.48m
Level: 2nd - Bedroom 2.26m X 3.11m
Level: Basement - Recreational room / games room 6.07m X 5.59m
Level: Basement - Bedroom 3.28m X 3.07m
Level: Basement - Family room 4m X 4.08m
Level: Main - Eating area 2.31m X 3.31m
Level: Main - Kitchen 6.05m X 3.31m
Level: Main - Dining room 4m X 1.63m
Level: Main - Foyer 5m X 2.48m
Level: Main - Living room 4m X 3.94m
Level: Main
SOA_HOUSEKEEPING_ATTRS
- Listing source url Https://www.realtor.ca/real-estate/29016108/473-apple-blossom-drive-vaughan-patterson-patterson
- Listing type identifier Idx
The Home Overview listing data and Property Description above are provided by the Canadian Real Estate Association (CREA). All other information is provided by Houseful and its affiliates.

Lock your rate with RBC pre-approval
Mortgage rate is for illustrative purposes only. Please check RBC.com/mortgages for the current mortgage rates
$-4,104
/ Month25 Years fixed, 20% down payment, % interest
$
$
$
%
$
%

Schedule a viewing
No obligation or purchase necessary, cancel at any time

