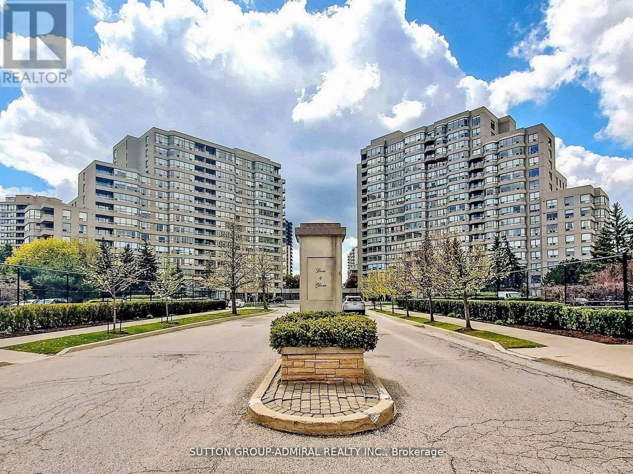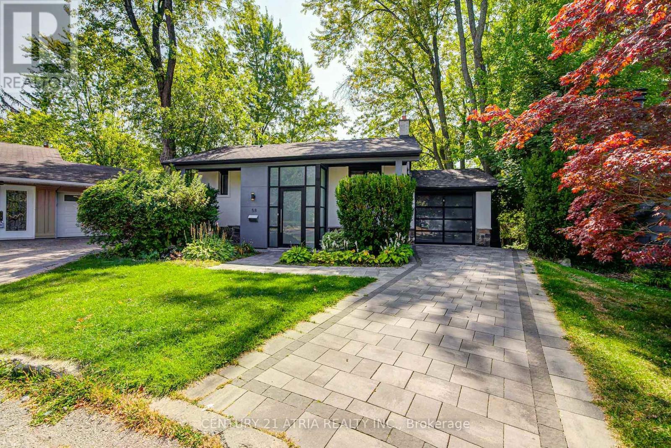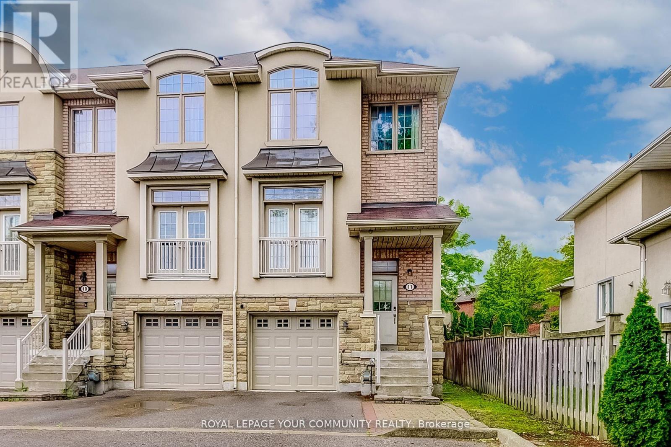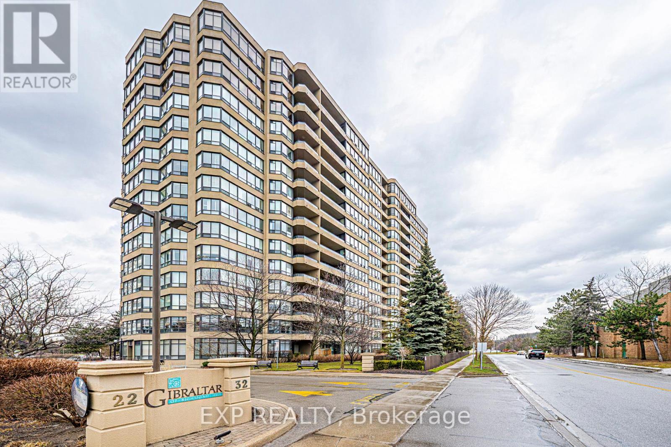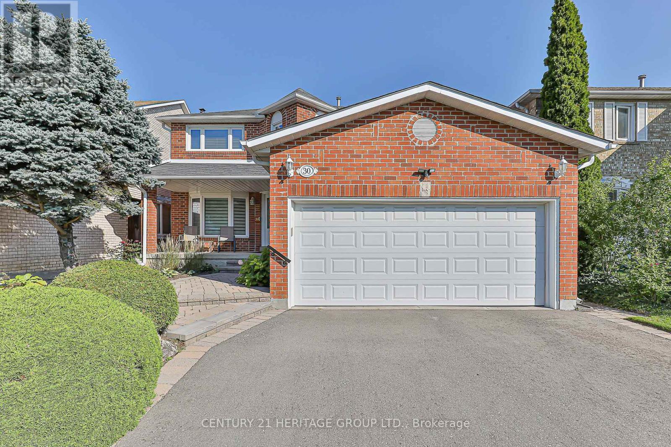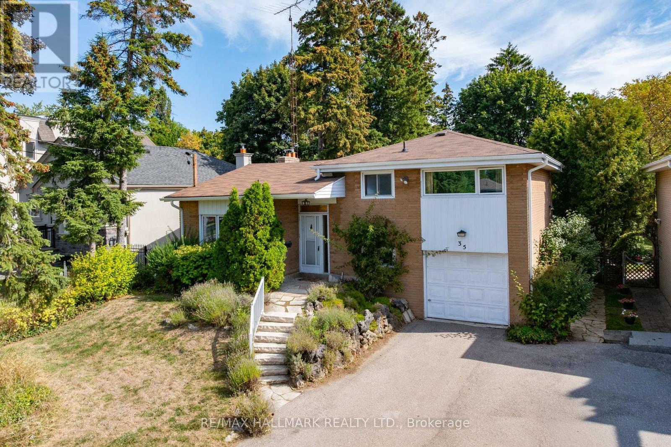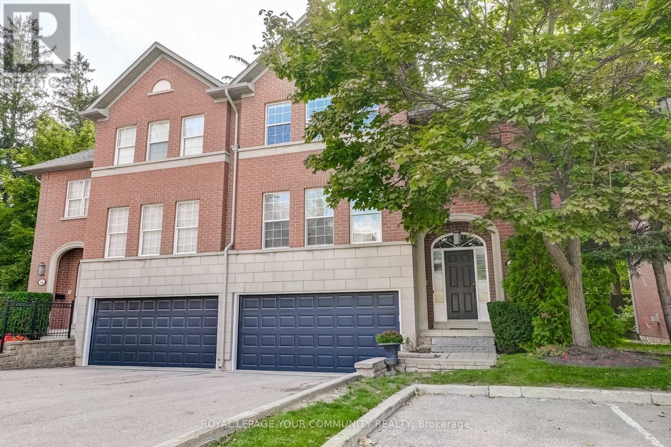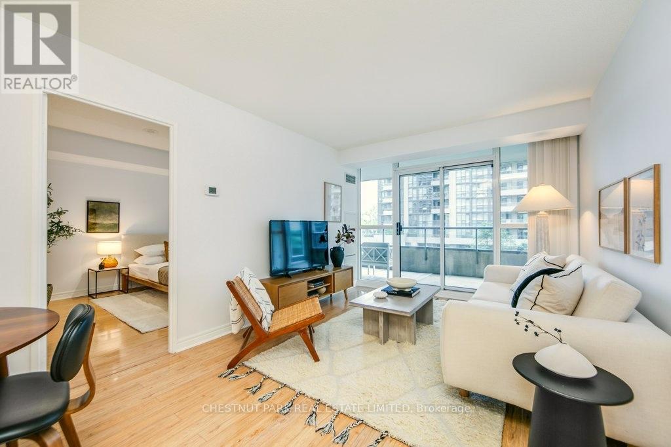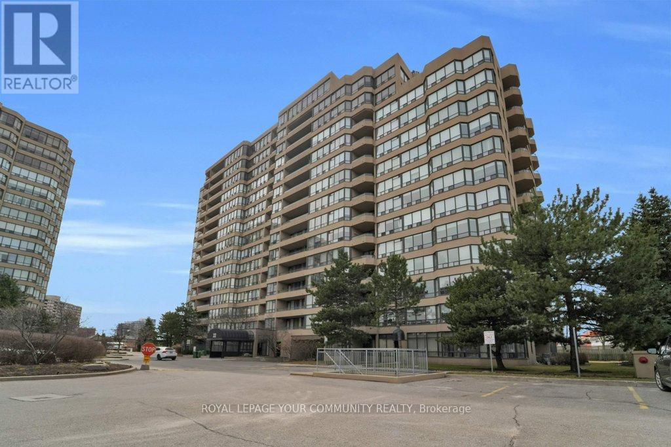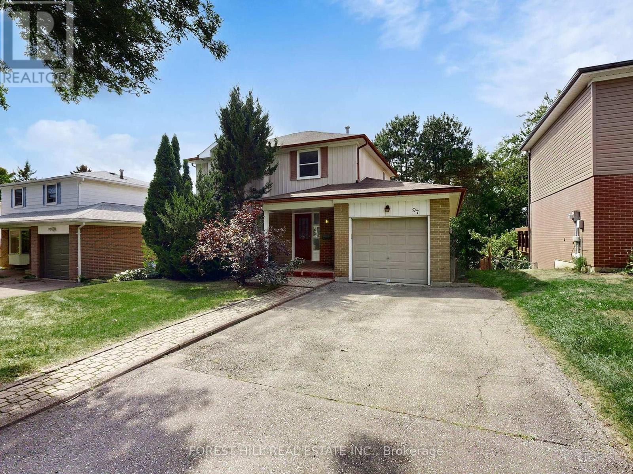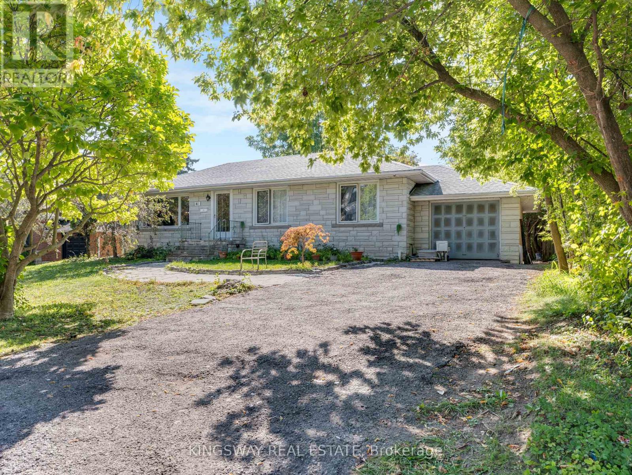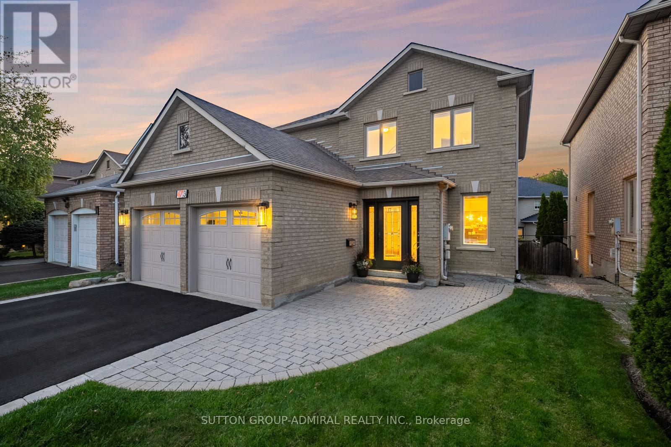
Highlights
Description
- Time on Housefulnew 24 hours
- Property typeSingle family
- Neighbourhood
- Median school Score
- Mortgage payment
Located In Vaughan's Highly Sought-After Uplands Community, 473 Highcliffe Dr Boasts 4-Beds, 4-Baths In This Fully Renovated (2022) Family Home With Custom Design And High-End Finishes Including Wide-Plank Oak Hardwood Floors, Smooth Ceilings, High Baseboards, Upgraded Doors And Hardware. The Bright Open-Concept Main Floor Features A Combined Living And Dining Room With California Shutters And Crown Moulding, A Private Office, And A Gorgeous Eat-In Kitchen With Custom Cabinetry, Centre Island, Stainless Integrated Appliances, Ceramic Backsplash, Quartz Counters And A Walk-Out To An Elevated Deck. Unwind After A Long Day In The Family Room Featuring A Cozy Built-In Fireplace And Pot Lights. Upstairs, The Spacious Primary Retreat Offers A Spa-Like 5-Piece Ensuite With Double Vanities, Soaking Tub, Enclosed Glass Shower And Walk-In Closet Plus Two Additional Closets. The Professionally Finished Basement Boasts A Private Soundproof Music And Entertainment Room Along With An Open Concept Recreation Room And Wet Bar. Situated In A Family-Friendly Neighbourhood Zoned For Top-Ranked Schools Such As Westmount Collegiate And Rosedale Heights, Steps From Public Transit, Community Centres, Shopping, Parks, And Places Of Worship, With Nearby Green Spaces Including Boyd Conservation Park And Sugarbush Heritage Park. Residents Also Enjoy Quick Access To Promenade Mall, Vaughan Mills, Golf Courses, And Major Highways Including The 407 And Highway 7, Making This Property A Perfect Balance Of Luxury, Convenience, And Lifestyle. Extras: Windows (2020), Roof (2020), And Furnace (2019). (id:63267)
Home overview
- Cooling Central air conditioning
- Heat source Natural gas
- Heat type Forced air
- Sewer/ septic Sanitary sewer
- # total stories 2
- Fencing Fully fenced, fenced yard
- # parking spaces 4
- Has garage (y/n) Yes
- # full baths 3
- # half baths 1
- # total bathrooms 4.0
- # of above grade bedrooms 4
- Flooring Hardwood, cushion/lino/vinyl, tile, carpeted
- Has fireplace (y/n) Yes
- Community features Community centre
- Subdivision Uplands
- View City view
- Directions 1937528
- Lot desc Lawn sprinkler
- Lot size (acres) 0.0
- Listing # N12403360
- Property sub type Single family residence
- Status Active
- 4th bedroom 4.11m X 3.1m
Level: 2nd - 3rd bedroom 2.69m X 3.89m
Level: 2nd - 2nd bedroom 3.71m X 3.28m
Level: 2nd - Primary bedroom 4.98m X 3.96m
Level: 2nd - Media room 3.48m X 3.45m
Level: Basement - Recreational room / games room 6.05m X 10.01m
Level: Basement - Laundry 3.02m X 3.63m
Level: Basement - Living room 3.33m X 7.19m
Level: Main - Kitchen 6.2m X 4.27m
Level: Main - Office 3.2m X 2.77m
Level: Main - Family room 3.2m X 5m
Level: Main - Dining room 3.33m X 7.19m
Level: Main
- Listing source url Https://www.realtor.ca/real-estate/28862166/473-highcliffe-drive-vaughan-uplands-uplands
- Listing type identifier Idx

$-4,467
/ Month

