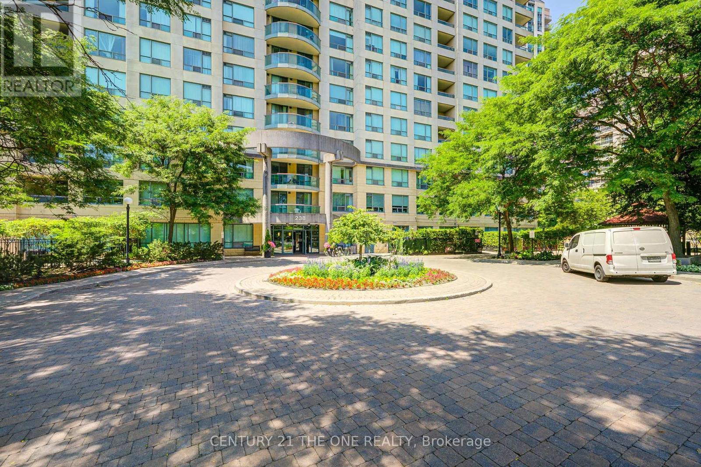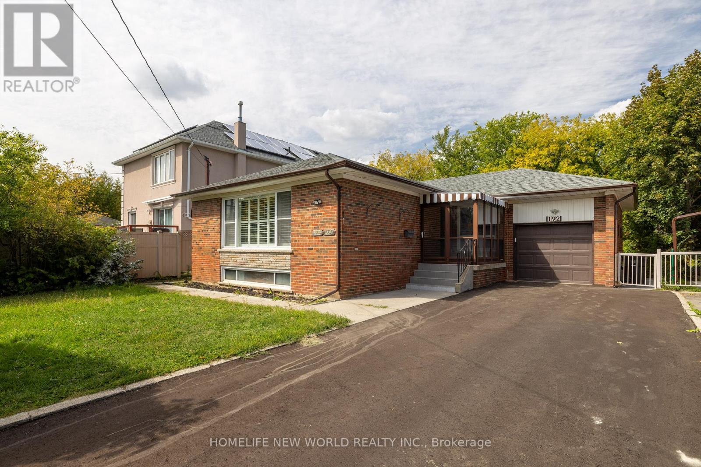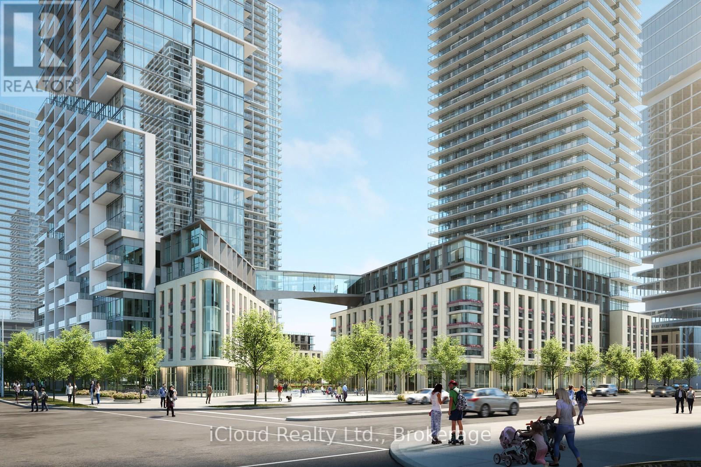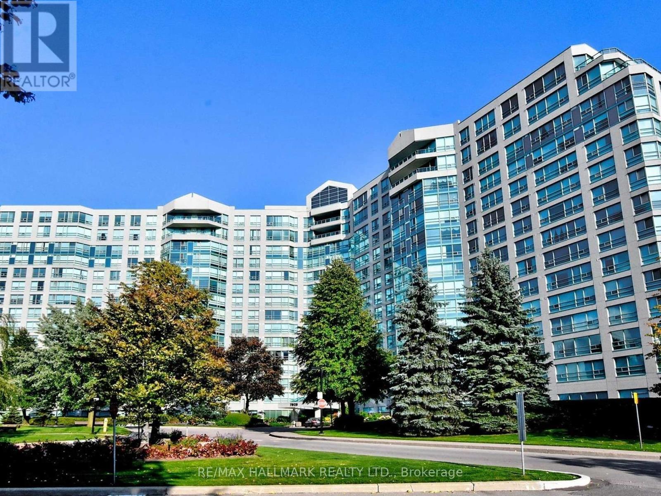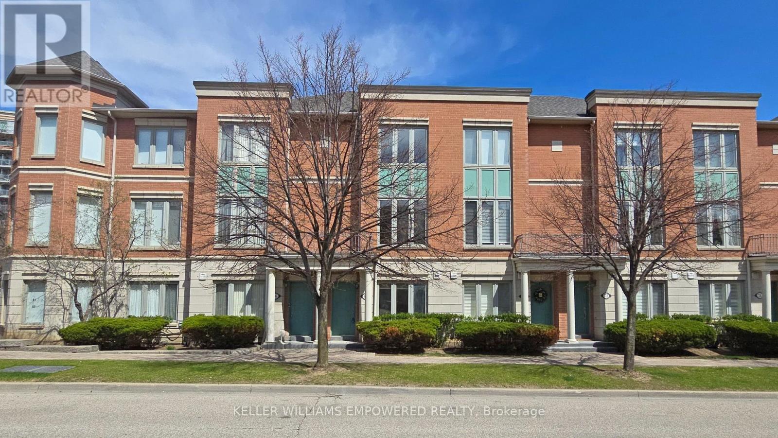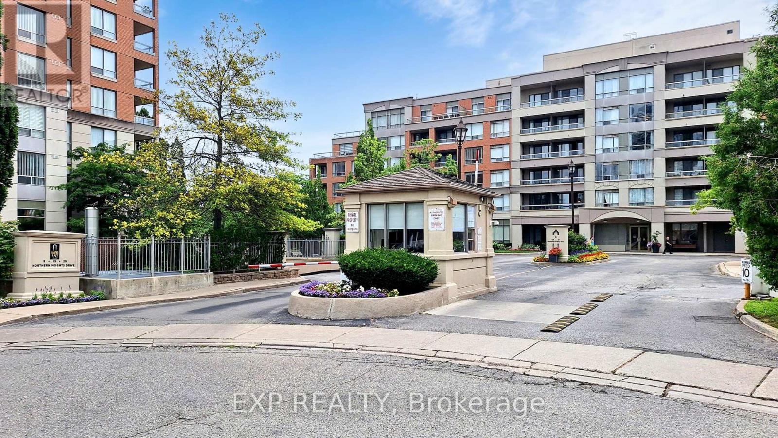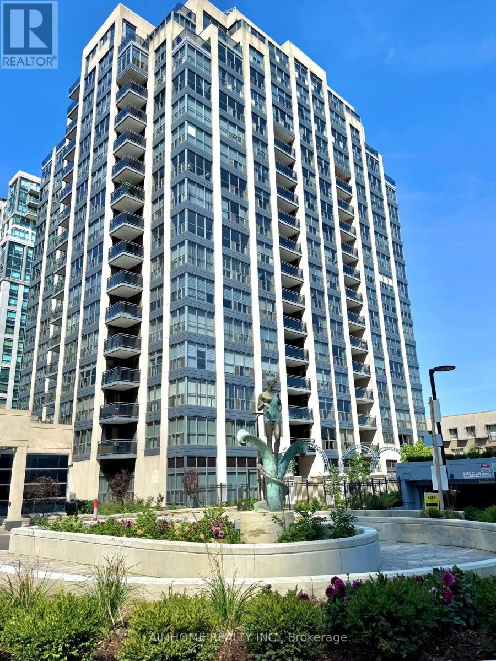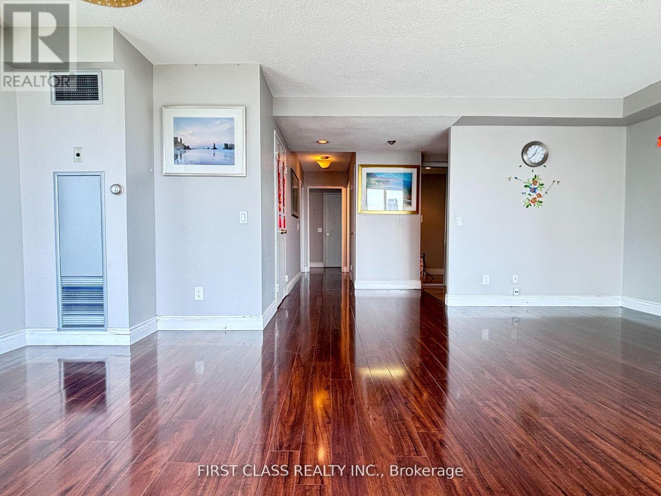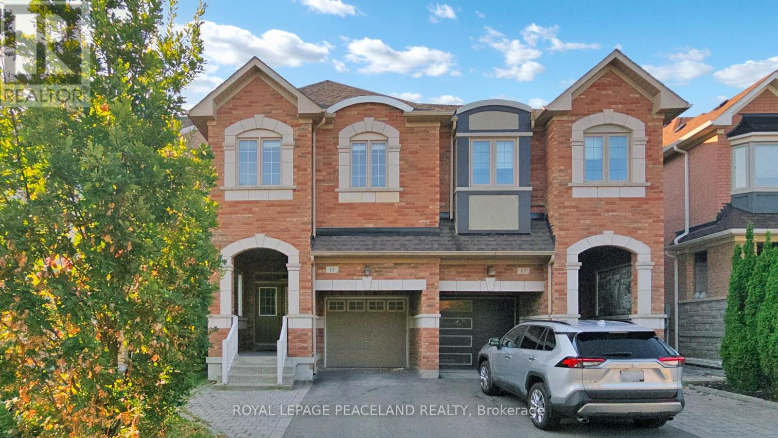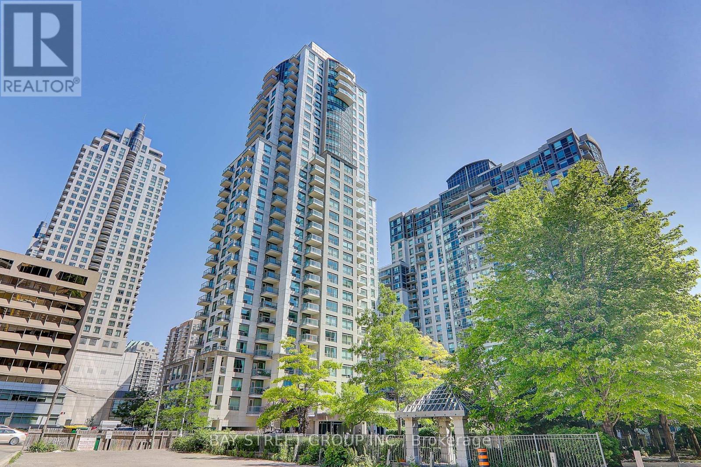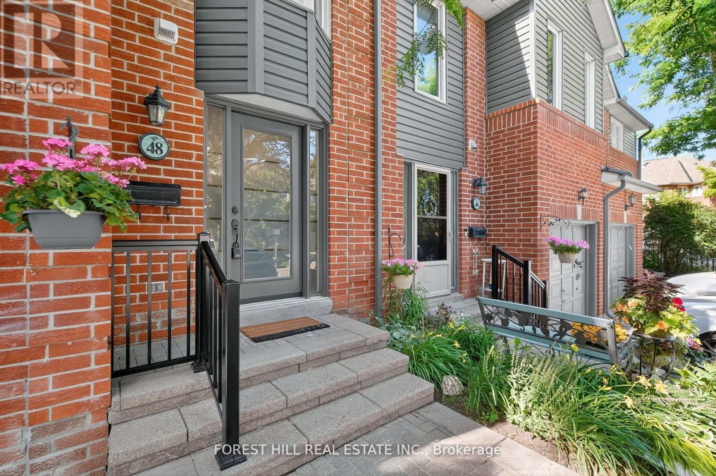
Highlights
Description
- Time on Housefulnew 5 hours
- Property typeSingle family
- Neighbourhood
- Median school Score
- Mortgage payment
Welcome to 48 Beaumont Place the home you've been waiting for in the heart of Thornhill! This beautifully maintained and recently updated 3-bedroom, 3-bathroom split-level condo townhouse offers the perfect opportunity for downsizers, first-time buyers, or families looking for a move-in-ready home in a quiet, private community. This is one of the larger layouts in the complex the second largest model, offering approximately 2,100 sq ft of total living space. Featuring a bright open-concept layout, fresh paint, new front door, and an updated finished basement with high ceilings, fireplace, and upgraded laundry room. Walk out to a spacious deck and lush, private backyard ideal for relaxing or entertaining. Enjoy the comfort of a low-maintenance lifestyle: maintenance fees include water, cable, internet, air conditioning unit, exterior building insurance, and full grounds upkeep, including beautifully landscaped green spaces throughout the complex a rare offering and a step above standard condo living. Located just steps from top-rated public and private schools, shuls, shopping, kosher groceries, transit, and with quick access to Hwy 407 & 7.A unique opportunity to downsize without compromise or upgrade your lifestyle without the hassle. (id:63267)
Home overview
- Cooling Central air conditioning
- Heat source Natural gas
- Heat type Forced air
- # total stories 2
- # parking spaces 2
- Has garage (y/n) Yes
- # full baths 2
- # half baths 1
- # total bathrooms 3.0
- # of above grade bedrooms 3
- Flooring Laminate, vinyl
- Has fireplace (y/n) Yes
- Community features Pet restrictions, community centre
- Subdivision Uplands
- Lot size (acres) 0.0
- Listing # N12334058
- Property sub type Single family residence
- Status Active
- 2nd bedroom 5.04m X 2.69m
Level: 2nd - 3rd bedroom 4.71m X 3.07m
Level: 2nd - Family room 6.25m X 3.89m
Level: Basement - Laundry 3.54m X 1.93m
Level: Basement - Dining room 6.84m X 3.32m
Level: Main - Kitchen 5.79m X 2.65m
Level: Main - Living room 6.84m X 3.32m
Level: Main - Primary bedroom 5.21m X 4.46m
Level: Upper
- Listing source url Https://www.realtor.ca/real-estate/28710878/48-beaumont-place-vaughan-uplands-uplands
- Listing type identifier Idx

$-1,786
/ Month

