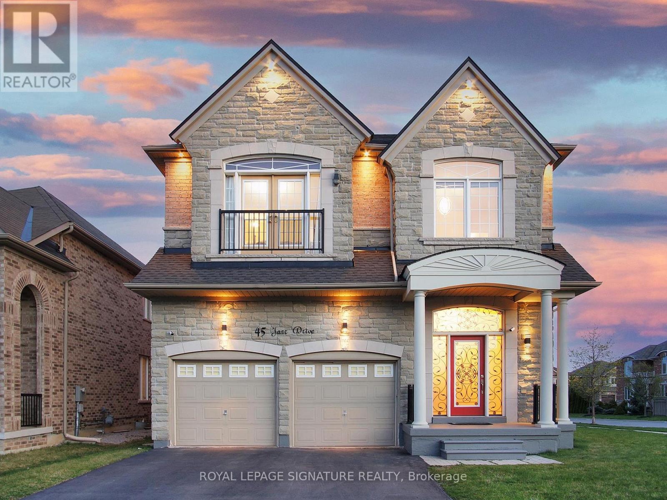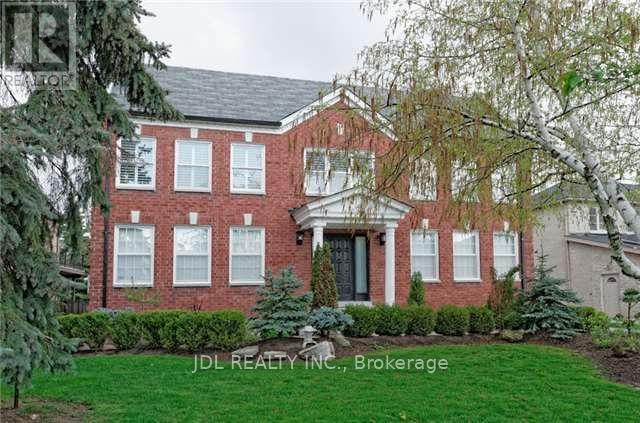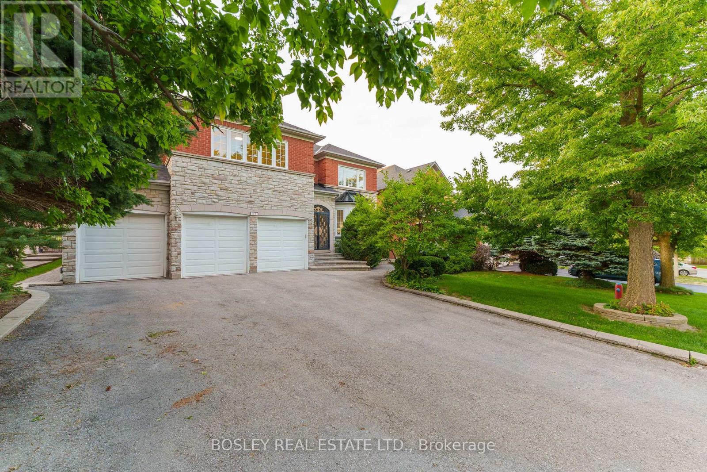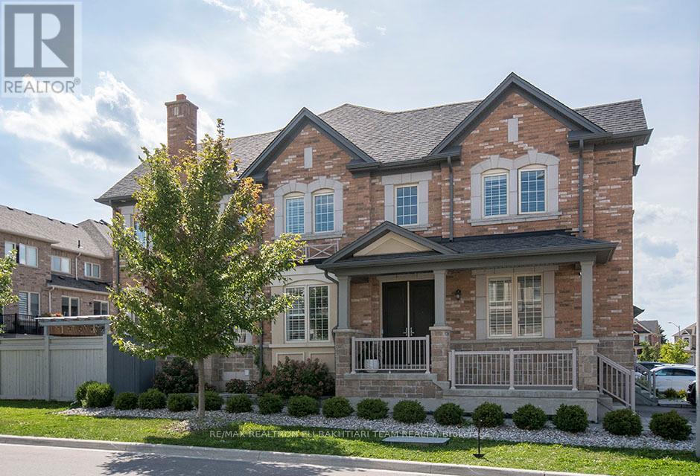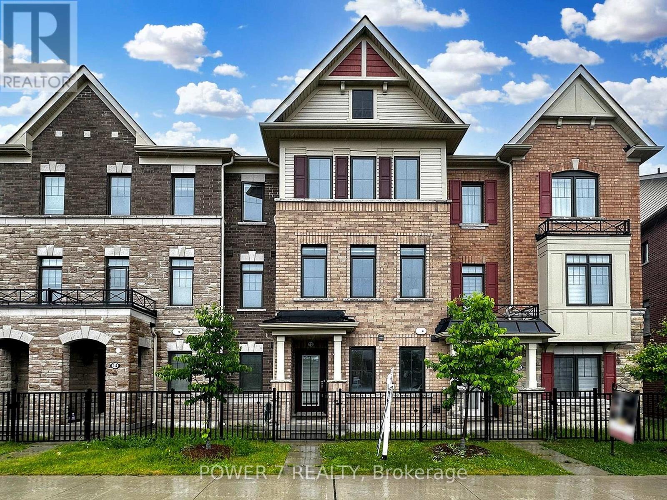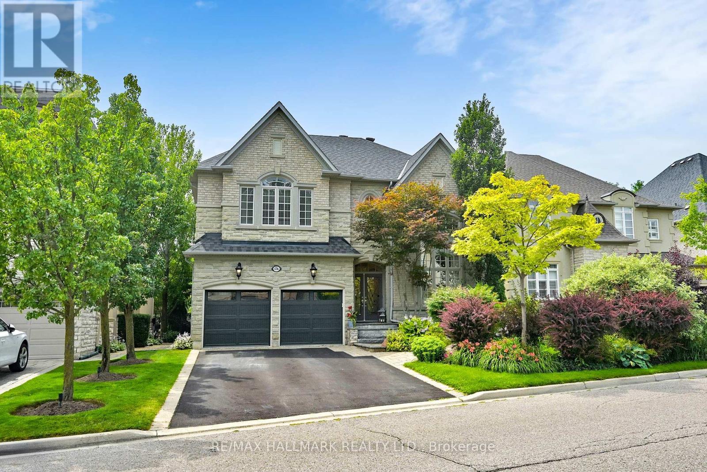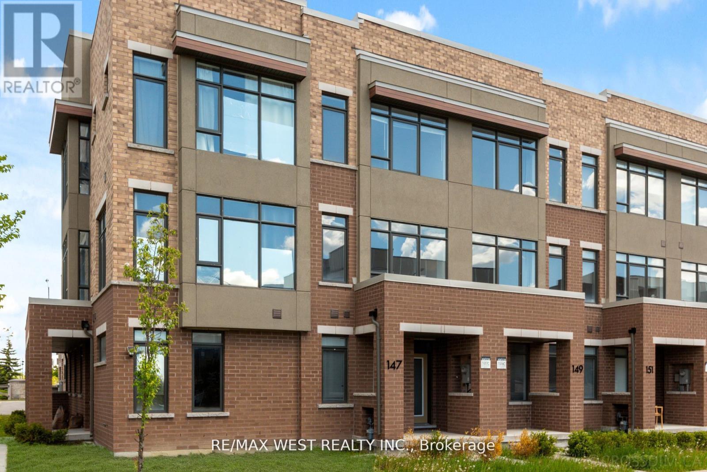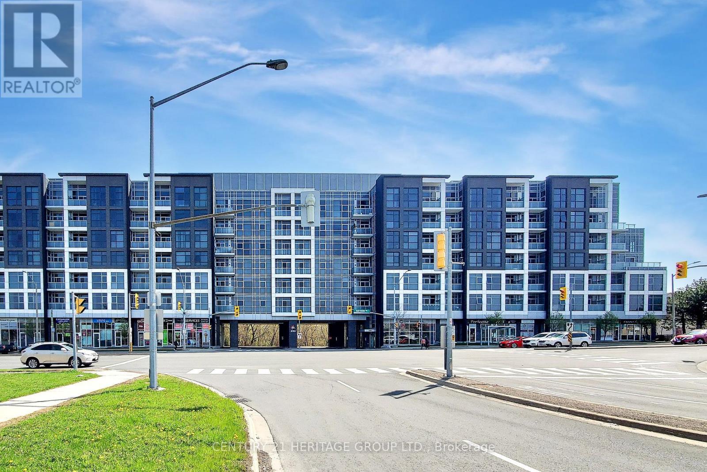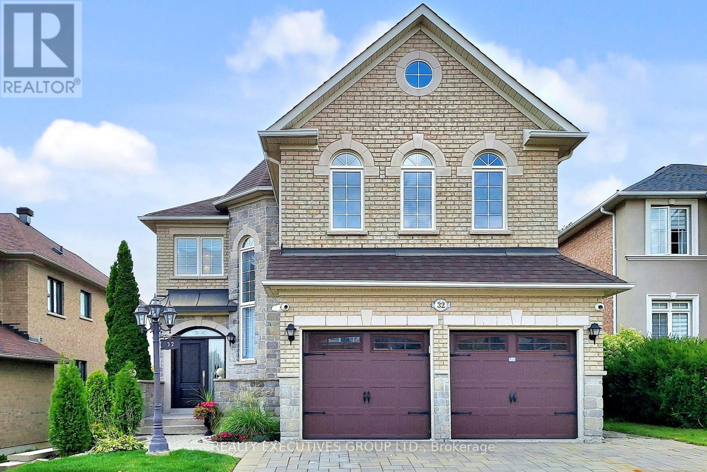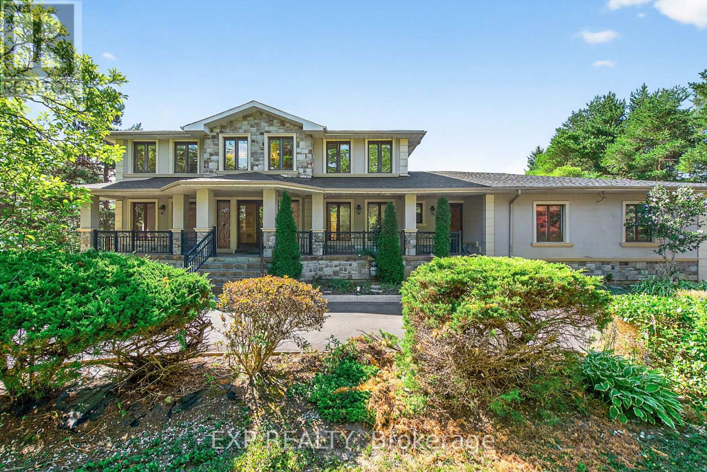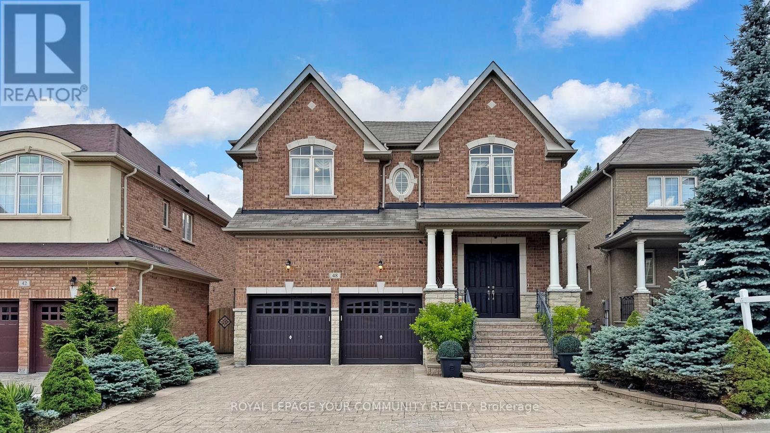
Highlights
Description
- Time on Housefulnew 5 hours
- Property typeSingle family
- Neighbourhood
- Median school Score
- Mortgage payment
Seize The Opportunity On This Rare & Highly Sought After Property in Upper Thornhill Estates. Great Opportunity To Own An Exquisite Residence With Neutral Stone & Brick Exterior Complimented By Gorgeous Landscaping All Around This Magnificent Property. This Luxury Home Features 5 Bdrms,5 Baths,9Ft Ceilings On Main Flr, Crown Mldg, Hrdwd Flrs Thru Out main floor. Tall Kit Cabinets,Granite Counters In Kitchen & Bathrooms,Top Of The Line S/S Appliances,Huge Library, Iron Pickets, Wainscoting, Separate entrance to the basement w/kitchen and 3pc bathroom with 2 bedrooms,Property backs onto the green space with no Neighbors in the back. Prime location.Double Entrance Door, large Foyer with tall ceilings and an impressive Family room facing the backyard and green space with open to above ceiling. (id:63267)
Home overview
- Cooling Central air conditioning
- Heat source Natural gas
- Heat type Forced air
- Sewer/ septic Sanitary sewer
- # total stories 2
- # parking spaces 7
- Has garage (y/n) Yes
- # full baths 4
- # half baths 1
- # total bathrooms 5.0
- # of above grade bedrooms 7
- Flooring Hardwood, laminate, ceramic
- Subdivision Patterson
- Lot size (acres) 0.0
- Listing # N12311333
- Property sub type Single family residence
- Status Active
- Primary bedroom 5.48m X 7.9m
Level: 2nd - 4th bedroom 4.25m X 3.33m
Level: 2nd - 3rd bedroom 5.16m X 3.27m
Level: 2nd - 5th bedroom 3.57m X 4.27m
Level: 2nd - 2nd bedroom 3.05m X 3.3m
Level: 2nd - Great room 8.08m X 6.65m
Level: Basement - Dining room 6.18m X 3.58m
Level: Main - Living room 6.18m X 3.58m
Level: Main - Eating area 3.6m X 2.75m
Level: Main - Kitchen 4m X 2.53m
Level: Main - Family room 5.43m X 4.02m
Level: Main - Office 3.8m X 3.1m
Level: Main
- Listing source url Https://www.realtor.ca/real-estate/28662057/48-lady-angela-lane-vaughan-patterson-patterson
- Listing type identifier Idx

$-5,835
/ Month

