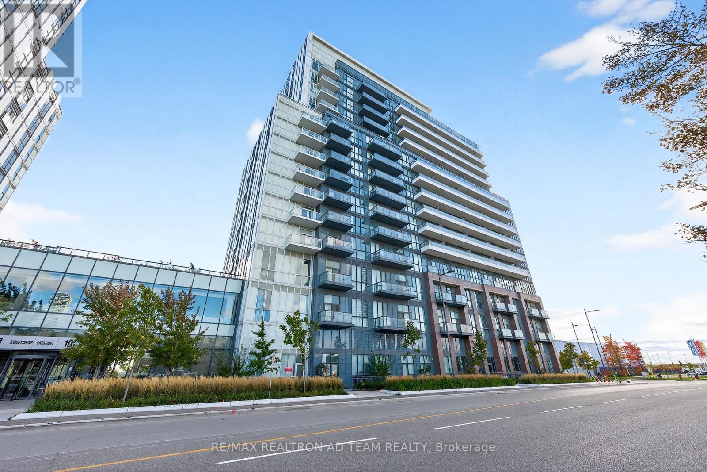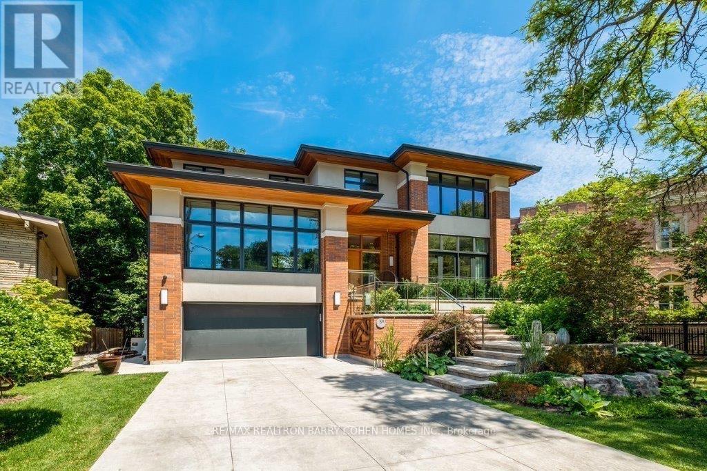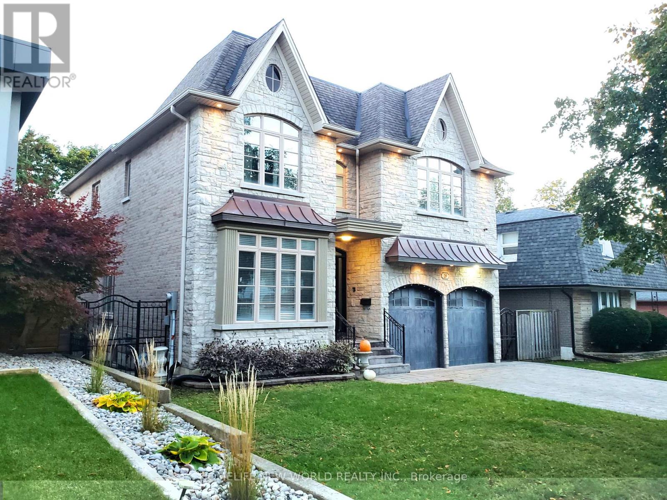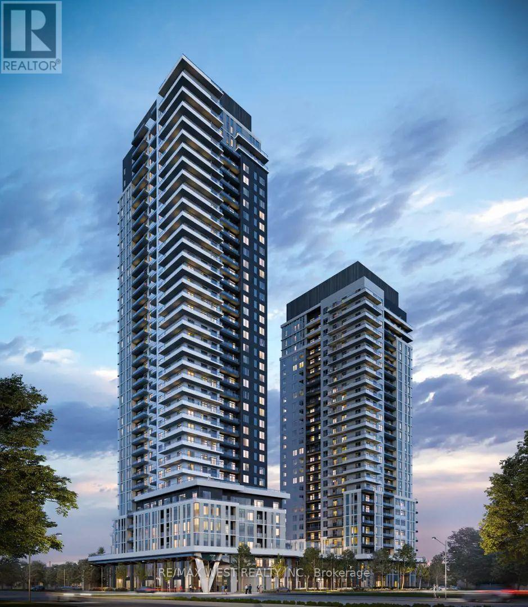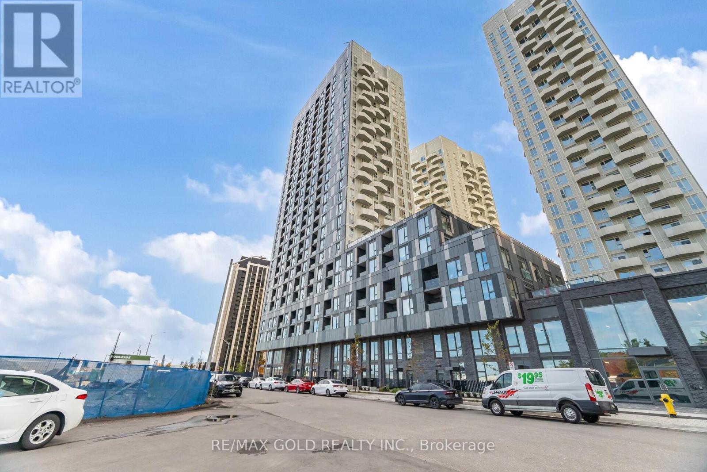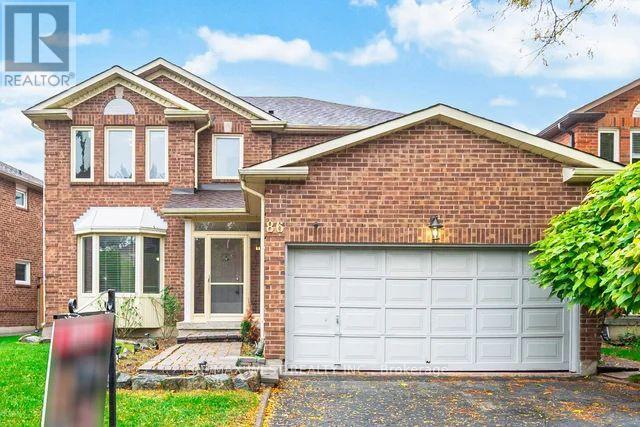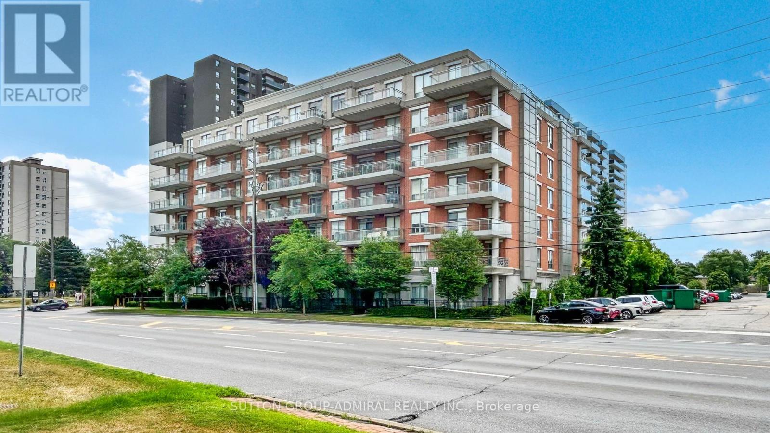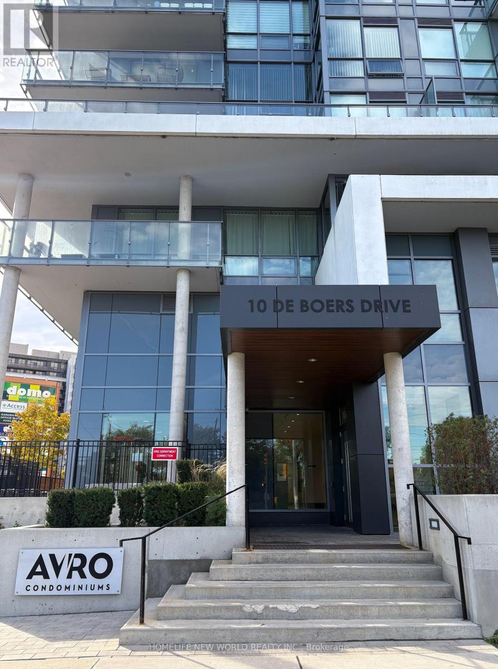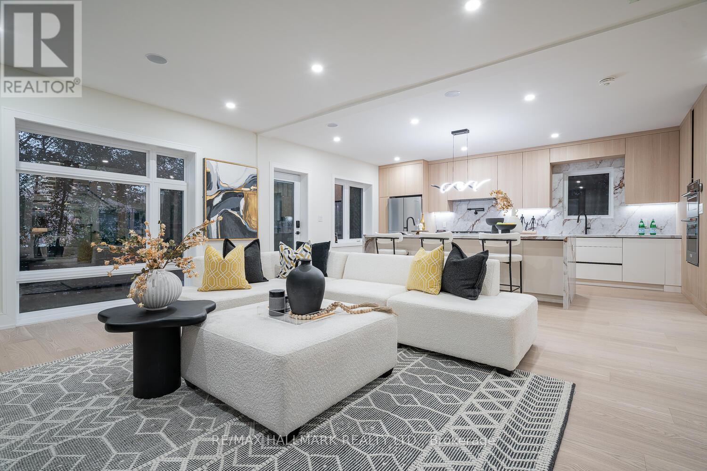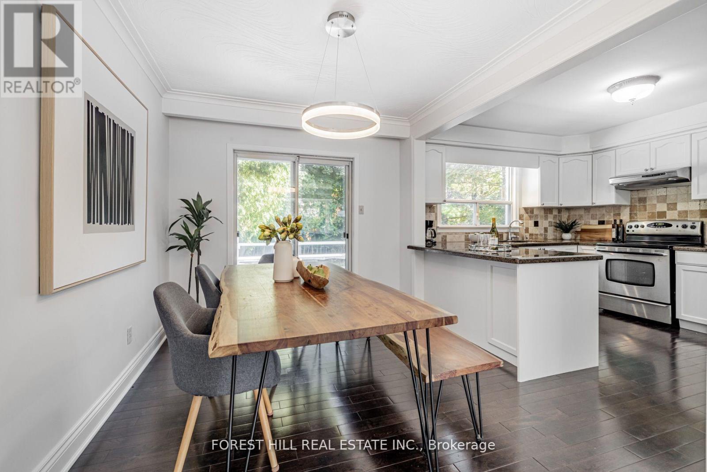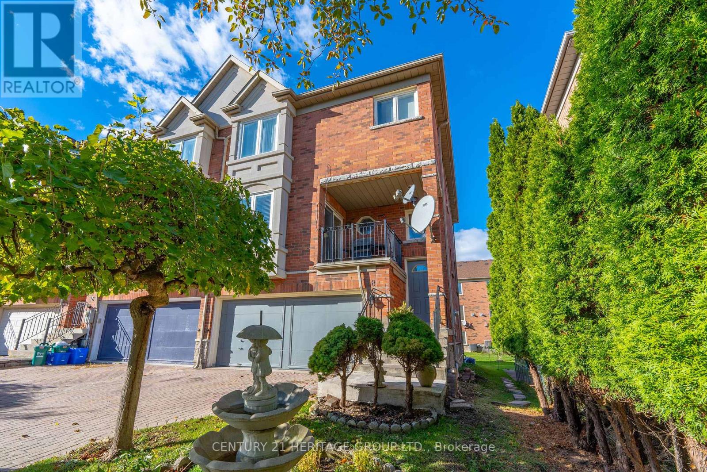- Houseful
- ON
- Vaughan
- Brownridge
- 48 Millcroft Way
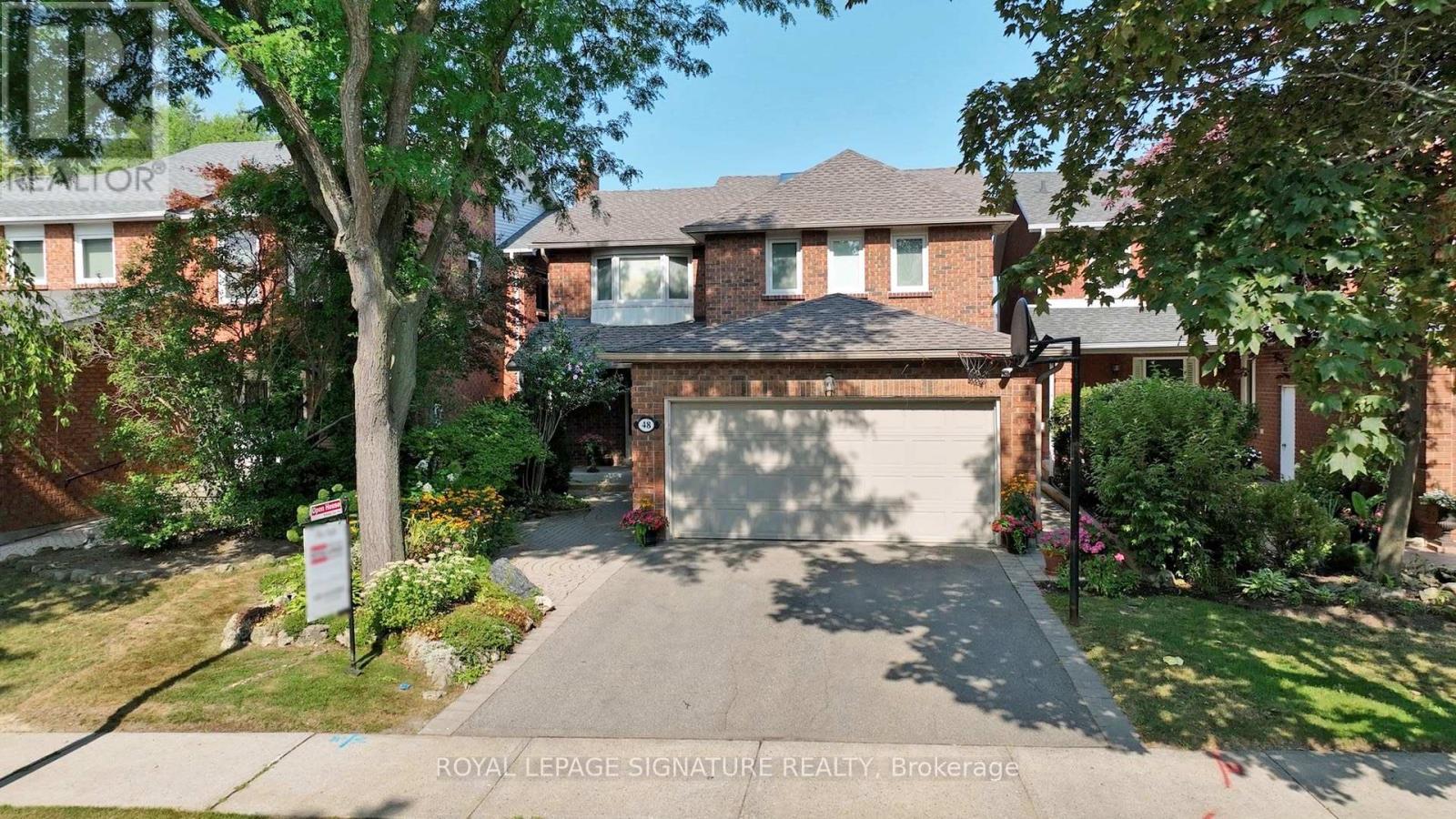
Highlights
Description
- Time on Houseful41 days
- Property typeSingle family
- Neighbourhood
- Median school Score
- Mortgage payment
Welcome to 48 Millcroft Way! 3500 sq ft of living space, Elegant, Move right in, Prestigious Thornhill. Renovated, New Kitchen luxurious eating area, surrounded by large Bay windows, overlooking a Newly Renovated Deck w/Safety Tempered glass fencing. Relax on a Sunday Morning with your coffee enjoying a magnificent perennial garden, New Casement Windows, and updated pot lights. A home Freshly Painted throughout, New Carpet. Immaculate Hardwood Floors, Large Dining Room overlooking a Sunken living room, Great for Entertaining! Skylight, Updated Bathroom , Nanny Quarters, Sprinkler System, Central vacuum System, Networked Security, Cedar Closet, Private Office for at home work, Loads of Storage, Curb Appeal, Comfort, Quality in every corner. Move-in ready! Its a must to See! New Kitchen (2019), Roof, Eavestroughs (2017) Windows (2013), New Carpeting (2025) Freshly Painted Through-out (2025) Gas Fireplace(2018) New Deck (2024)New Carpet (2025), Floor Dirt Vacuum (2025) (id:63267)
Home overview
- Cooling Central air conditioning
- Heat source Natural gas
- Heat type Forced air
- Sewer/ septic Sanitary sewer
- # total stories 2
- # parking spaces 6
- Has garage (y/n) Yes
- # full baths 3
- # half baths 1
- # total bathrooms 4.0
- # of above grade bedrooms 6
- Flooring Hardwood
- Community features Community centre
- Subdivision Brownridge
- Lot size (acres) 0.0
- Listing # N12393919
- Property sub type Single family residence
- Status Active
- 2nd bedroom 3.54m X 4.47m
Level: 2nd - Primary bedroom 5.51m X 5.31m
Level: 2nd - 3rd bedroom 3.15m X 4.09m
Level: 2nd - 4th bedroom 3.06m X 3.73m
Level: 2nd - Office 3.84m X 3.45m
Level: Basement - Bedroom 4.01m X 2.57m
Level: Basement - Recreational room / games room 5.38m X 7.14m
Level: Basement - Workshop 5.36m X 3.96m
Level: Basement - Other Measurements not available
Level: Basement - Living room 5.51m X 3.38m
Level: Ground - Foyer 2.32m X 5.4m
Level: Ground - Family room 5.79m X 7.19m
Level: Ground - Kitchen 6.05m X 3.15m
Level: Ground - Dining room 3.81m X 4.29m
Level: Ground
- Listing source url Https://www.realtor.ca/real-estate/28841850/48-millcroft-way-vaughan-brownridge-brownridge
- Listing type identifier Idx

$-4,253
/ Month

