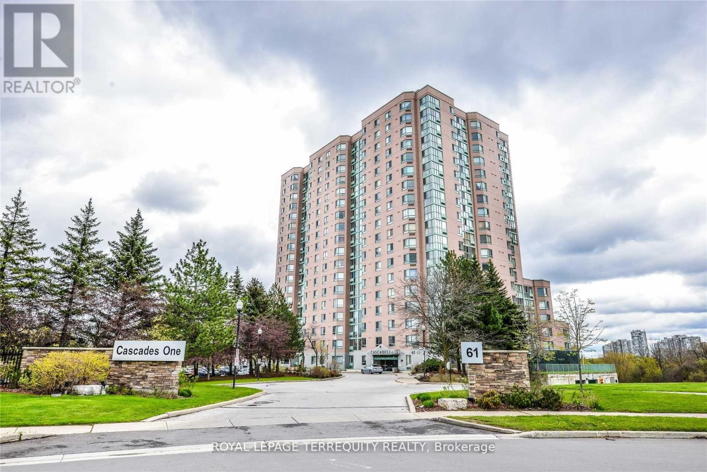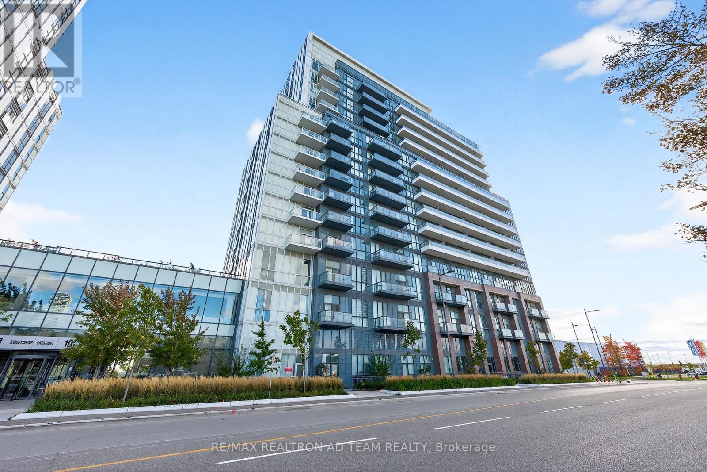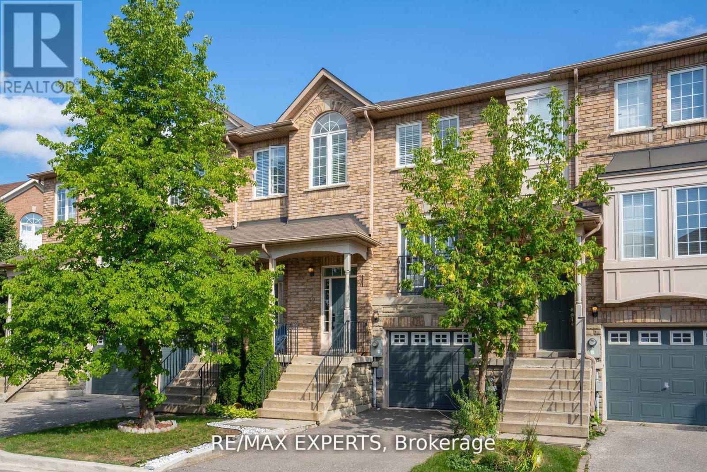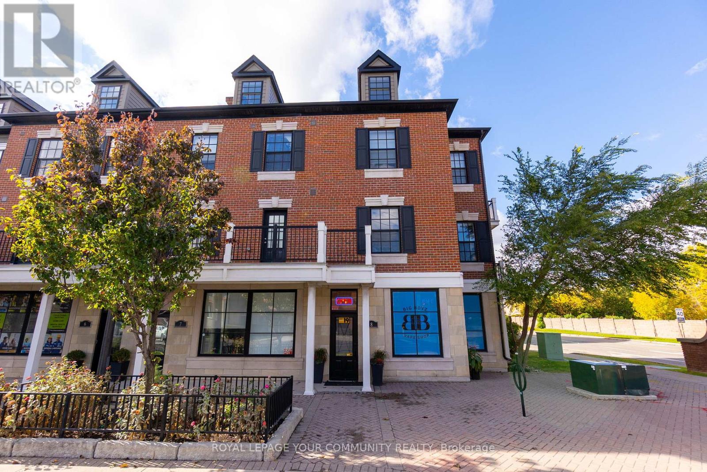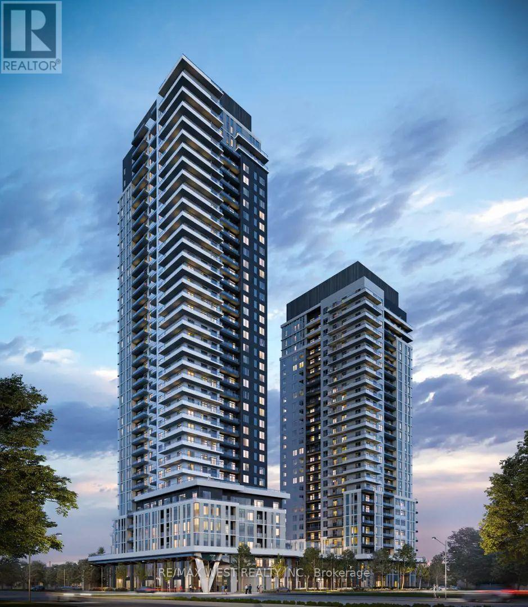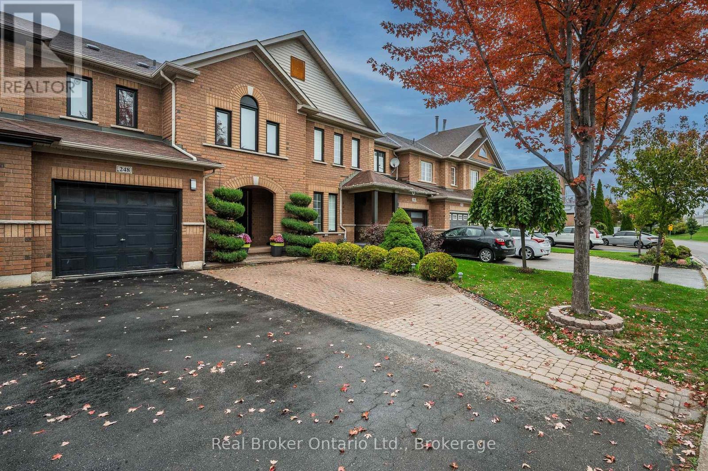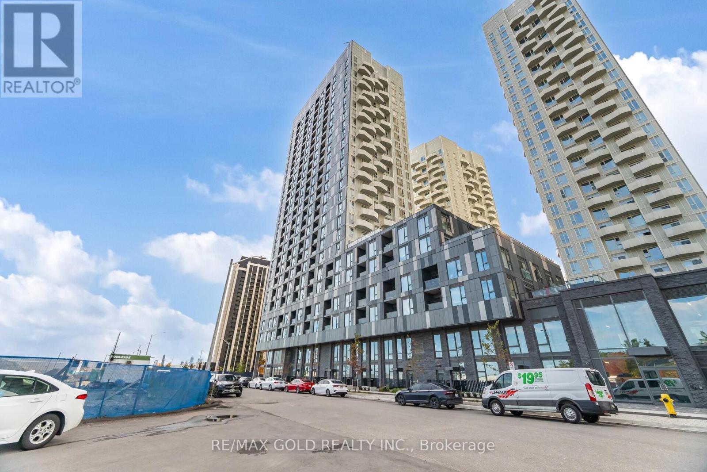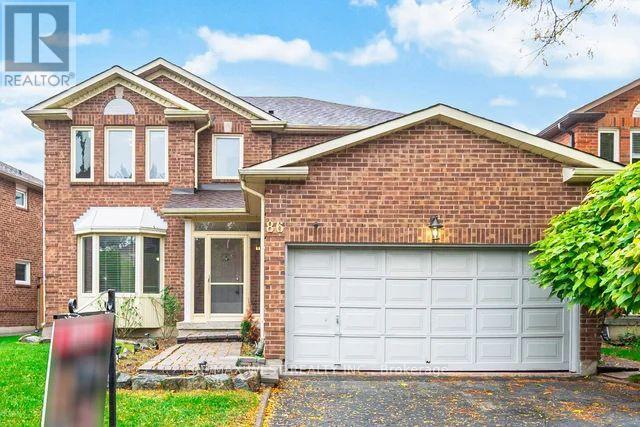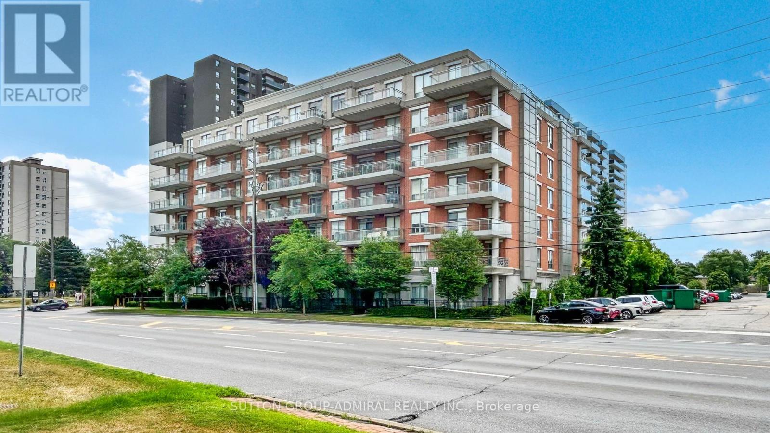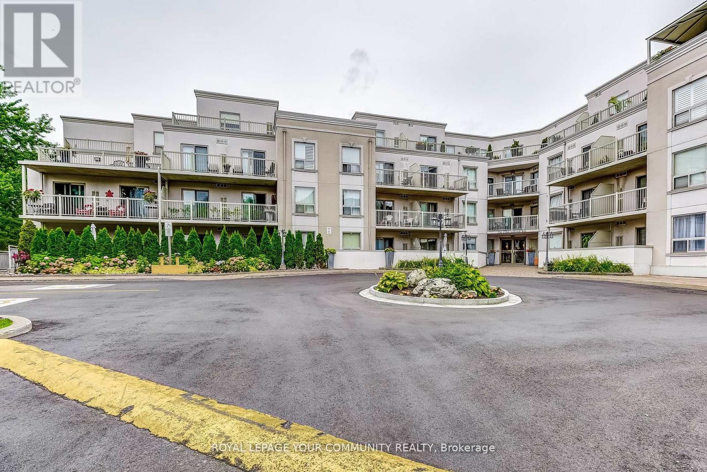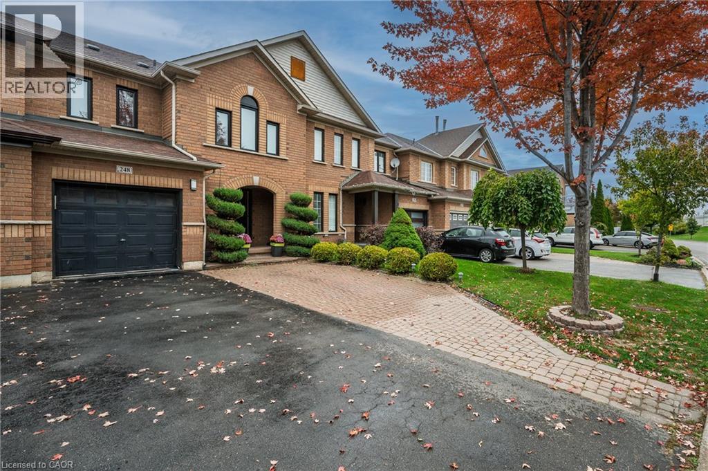- Houseful
- ON
- Vaughan
- Vaughan Corporate Centre
- 5 Buttermill Avenue Unit Ph05
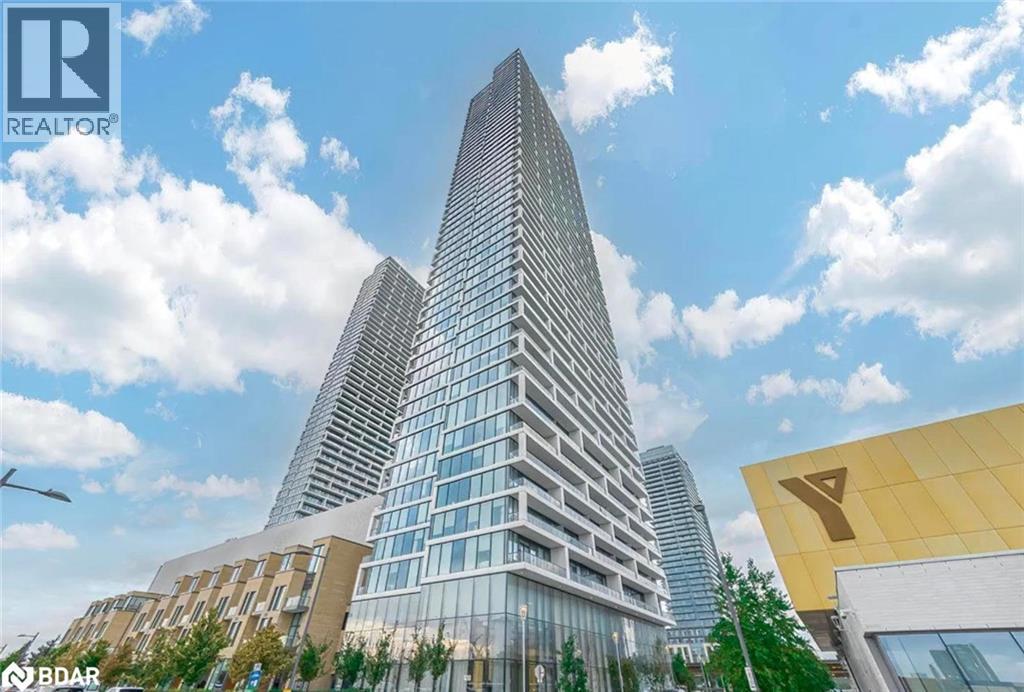
Highlights
Description
- Home value ($/Sqft)$862/Sqft
- Time on Houseful35 days
- Property typeSingle family
- Neighbourhood
- Median school Score
- Year built2020
- Mortgage payment
Step into elevated living in this spectacular penthouse-level suite perched 55 storeys above the heart of Vaughan. Nestled in a vibrant, high-demand community, this contemporary 2020-built condo is surrounded by parks, a YMCA, shopping, dining, and everyday essentials - all just steps away. Experience seamless travel within the GTA with the Vaughan Metropolitan Centre subway station, SmartCentres bus terminal, and Hwy 400 just minutes from your door. Inside, a bright and spacious 1-storey layout impresses with soaring floor-to-ceiling windows, a sleek sliding walkout to a private open-air balcony, and sweeping, unobstructed views of the city skyline. The open-concept kitchen dazzles with built-in appliances, stylish tile backsplash, and generous cabinetry, flowing into sunlit living and dining areas. The primary suite offers oversized windows, a large closet, and a 4-piece ensuite with a relaxing tub, while the flexible second bedroom is perfect as a guest room or home office. A modern main bath with a glass-enclosed shower, discreet in-suite laundry, excellent storage, and a dedicated locker unit complete the package. Enjoy an exceptional lineup of building amenities including 24/7 security, concierge services, a fitness centre, an indoor pool, a sauna, a rooftop terrace, guest suites, party and meeting rooms, bike storage, a community BBQ area, and plenty of visitor parking. This #HomeToStay is the ultimate opportunity to own high above it all in one of Vaughan’s most exciting communities! (id:63267)
Home overview
- Cooling Central air conditioning
- Heat source Natural gas
- Heat type Forced air
- Has pool (y/n) Yes
- Sewer/ septic Municipal sewage system
- # total stories 1
- # full baths 2
- # total bathrooms 2.0
- # of above grade bedrooms 2
- Community features Community centre
- Subdivision Vaughan
- View City view
- Lot size (acres) 0.0
- Building size 638
- Listing # 40770549
- Property sub type Single family residence
- Status Active
- Bathroom (# of pieces - 3) Measurements not available
Level: Main - Bedroom 2.565m X 2.565m
Level: Main - Foyer 1.118m X 1.499m
Level: Main - Kitchen 3.683m X 3.81m
Level: Main - Primary bedroom 3.023m X 3.2m
Level: Main - Living room 3.073m X 2.134m
Level: Main - Full bathroom Measurements not available
Level: Main
- Listing source url Https://www.realtor.ca/real-estate/28871290/5-buttermill-avenue-unit-ph05-vaughan
- Listing type identifier Idx

$-956
/ Month

