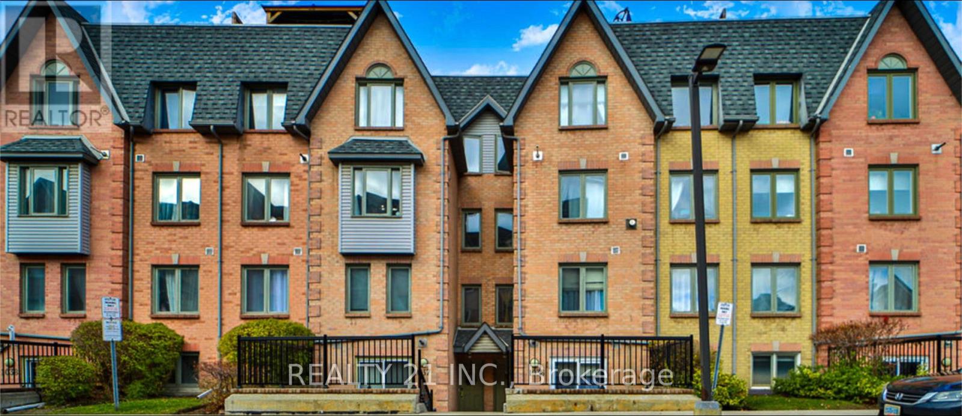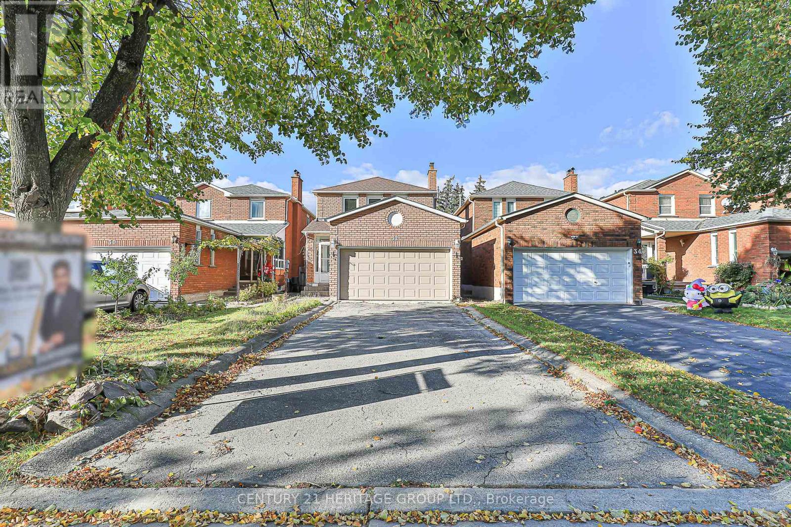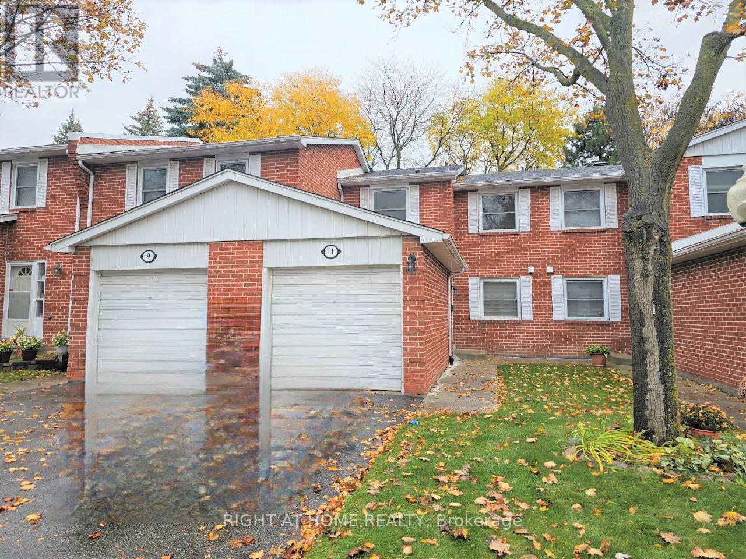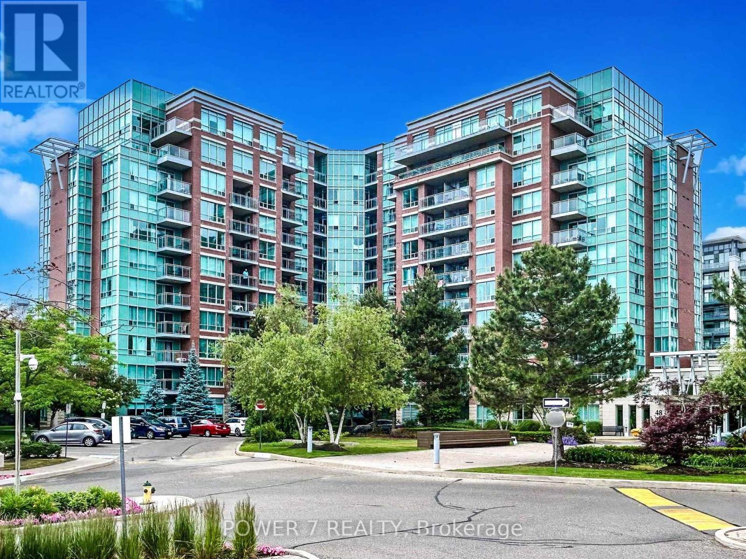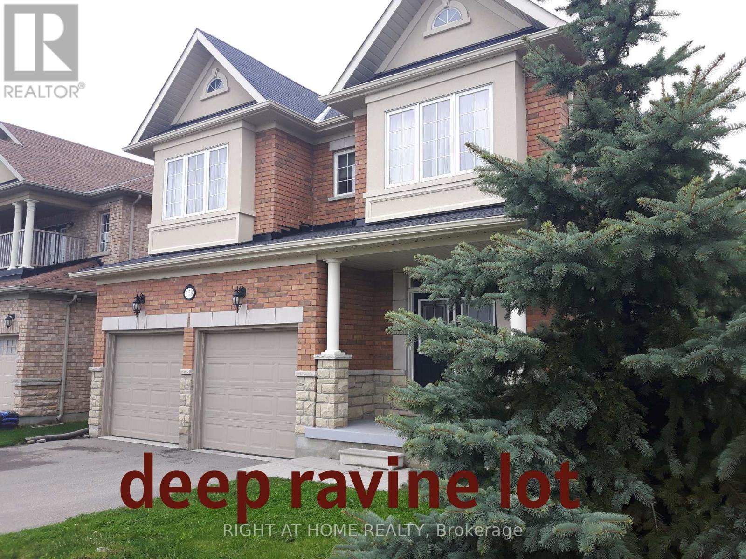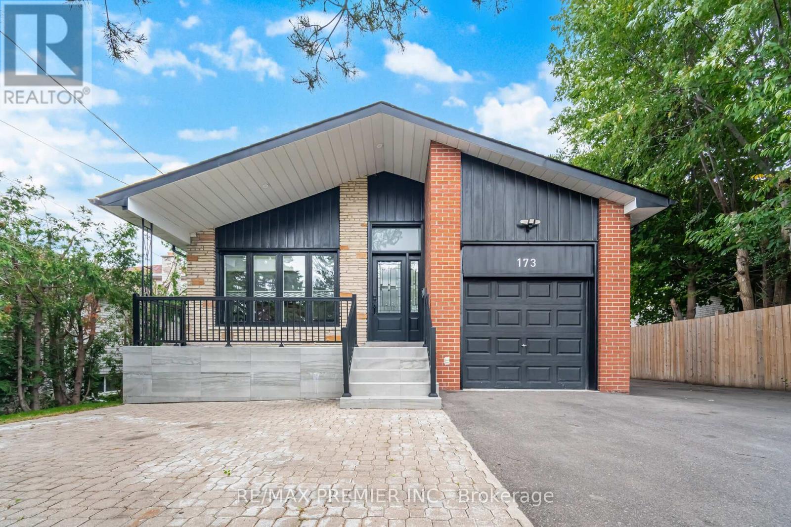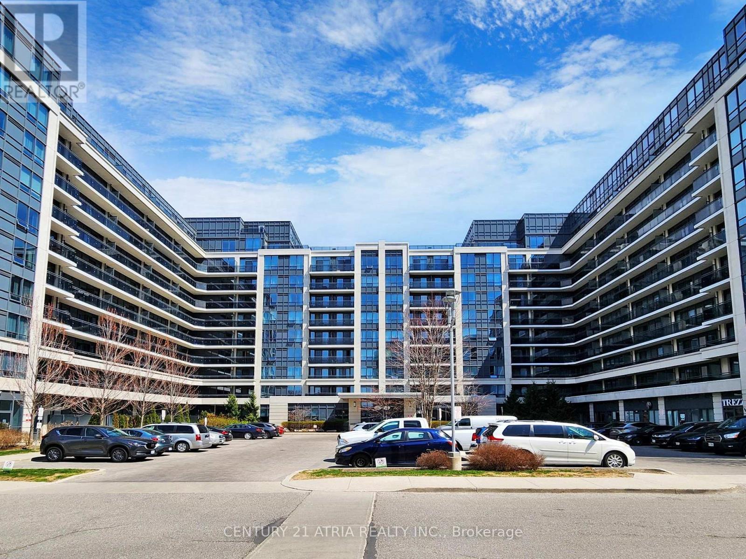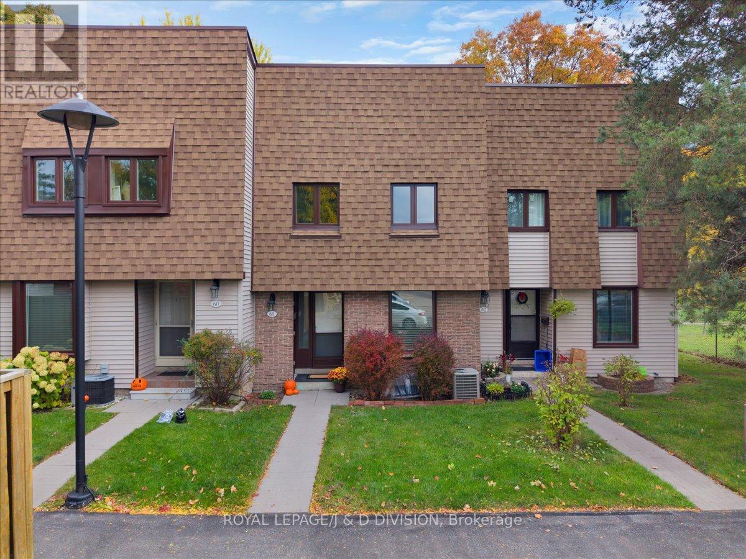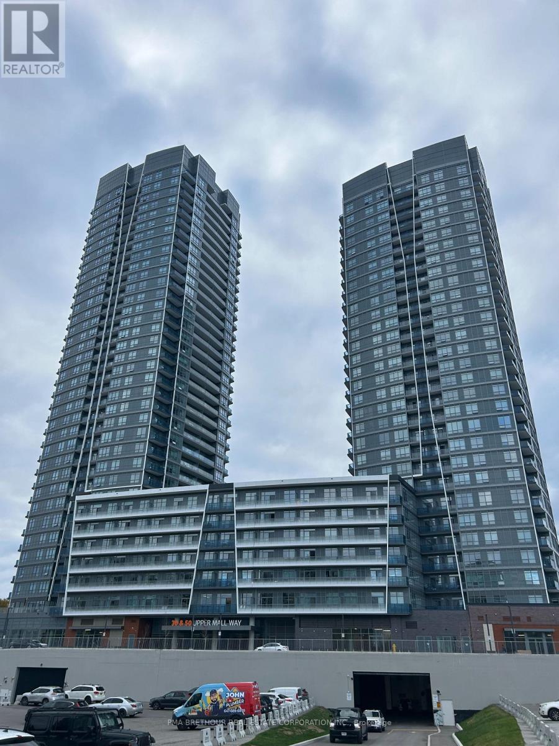- Houseful
- ON
- Vaughan Brownridge
- Brownridge
- 50 Upper Mall Way
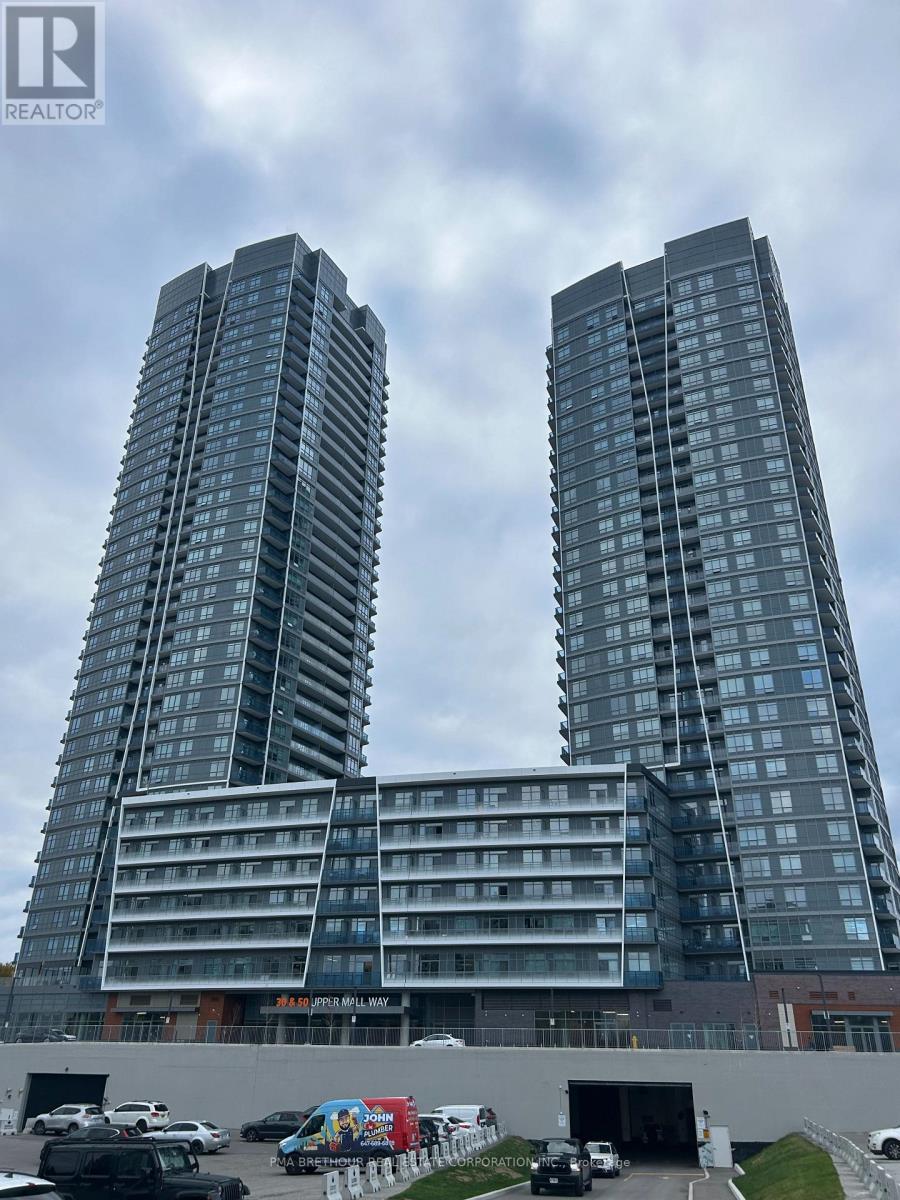
Highlights
Description
- Time on Housefulnew 5 hours
- Property typeSingle family
- Neighbourhood
- Median school Score
- Mortgage payment
ONE OF A KIND LUXURY PENTHOUSE at the brand new Promenade Park Towers with Direct Access to Promenade Shopping Centre and all amenities nearby. This stunning 2 Bedroom Plus Den penthouse has a wrap around breathtaking city views with a gorgeous balcony overlooking the city skyline. Nearly 1100 square feet of luxury living space, open-concept layout and high-end finishes, including quartzcountertops, stainless steel appliances, European-style cabinets, ceramic & laminate floors throughout and much more. Excellent Building Amenities: 24 Hr Concierge & Security, Half Acre Outdoor Green Roof Terrace, Zen-inspired Exercise Room & Yoga Studio, Party Room, Private Dining Room with Kitchen, Indoor & Outdoor Children's Play Area, Ultra-connected Study Lounge, Cyber Lounge, Sports Lounge, Billiards Room, Media/Game Room, Cards Room, Golf Simulator, Guest Suites & more! Steps to Promenade VIVA Terminal & Rapid Transit, Library, Parks, NatureTrails, Golf & Country Clubs, Community Centre, Schools, Theatres, and all the Conveniences at Promenade Shopping Centre & nearby Plazas(Shops, Restaurants, Supermarkets, Entertainments, etc.). Easy access to highways (Hwys 407, 7, 400, 404, 401). Connected Modern Living At Its Best! (id:63267)
Home overview
- Cooling Central air conditioning
- Heat source Natural gas
- Heat type Coil fan
- # parking spaces 1
- Has garage (y/n) Yes
- # full baths 2
- # total bathrooms 2.0
- # of above grade bedrooms 3
- Flooring Laminate
- Community features Pets allowed with restrictions
- Subdivision Brownridge
- View City view
- Lot size (acres) 0.0
- Listing # N12492628
- Property sub type Single family residence
- Status Active
- Primary bedroom 3.35m X 3.38m
Level: Flat - Den 2.1m X 2.23m
Level: Flat - Living room 7.01m X 4.24m
Level: Flat - 2nd bedroom 2.74m X 2.77m
Level: Flat - Dining room 7.01m X 4.24m
Level: Flat - Kitchen 7.01m X 4.24m
Level: Flat
- Listing source url Https://www.realtor.ca/real-estate/29049945/b-ph09-50-upper-mall-way-vaughan-brownridge-brownridge
- Listing type identifier Idx

$-1,692
/ Month

