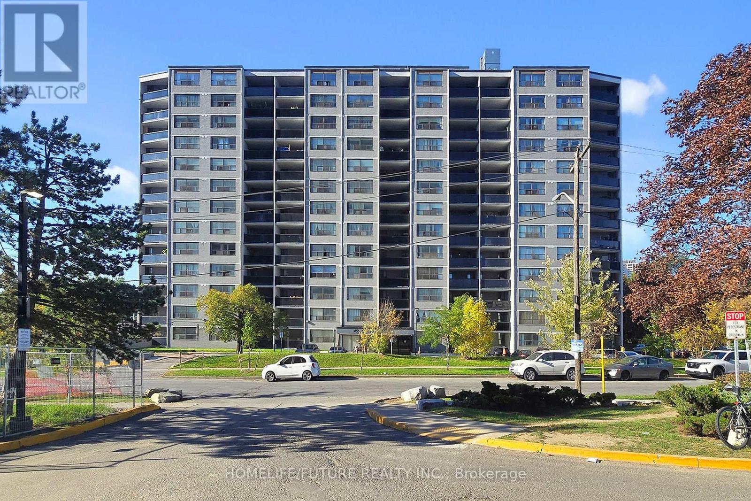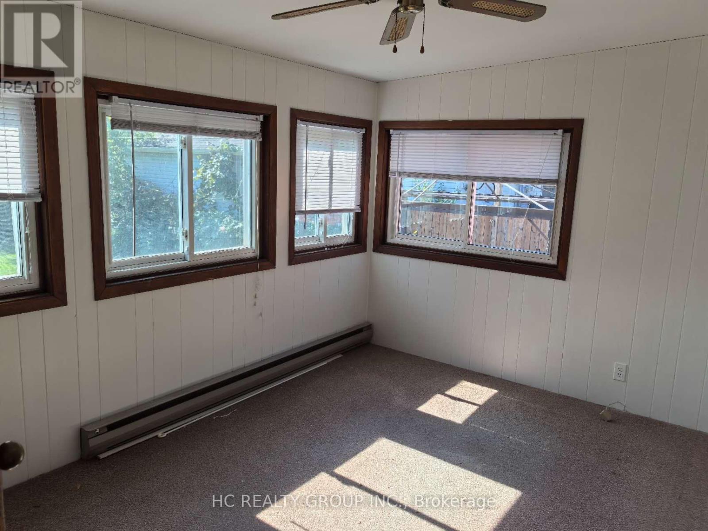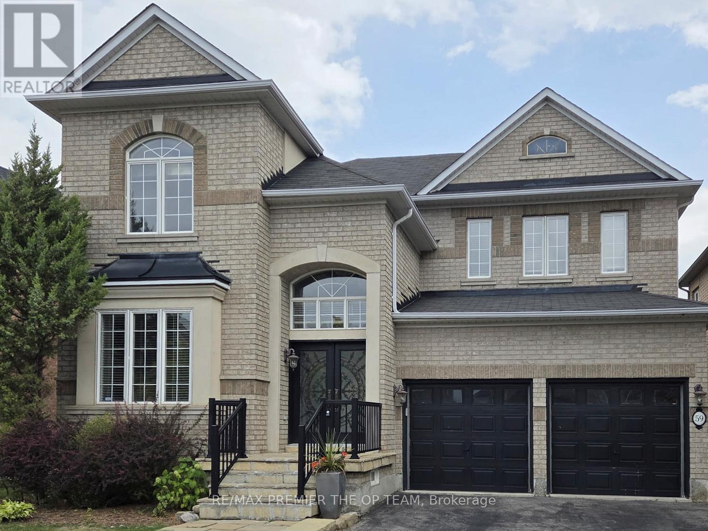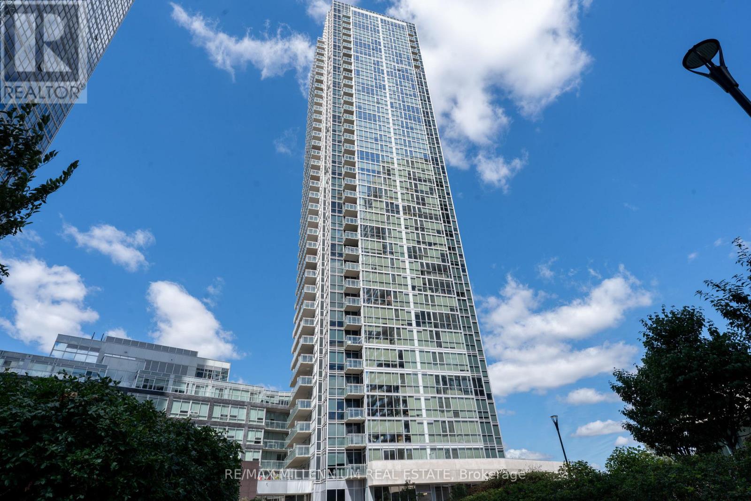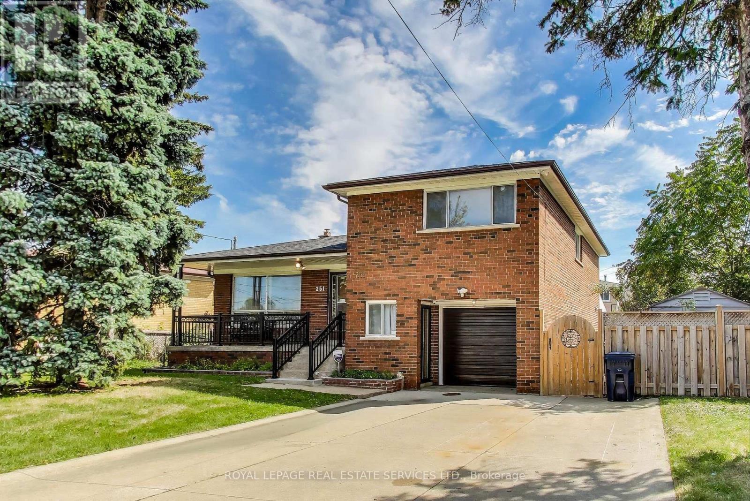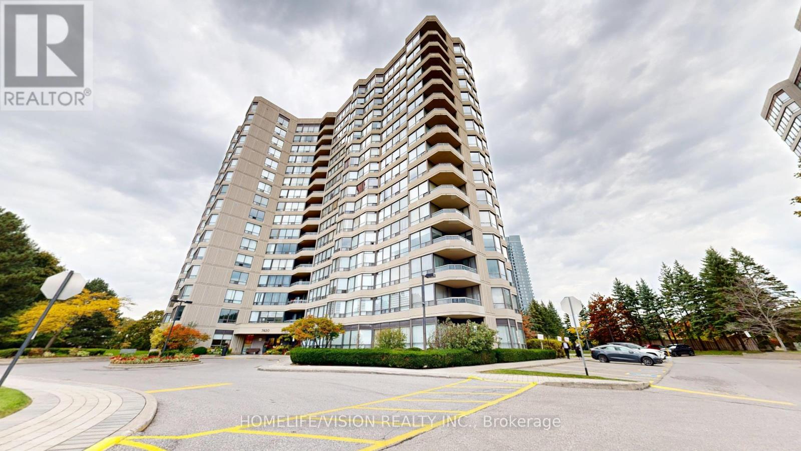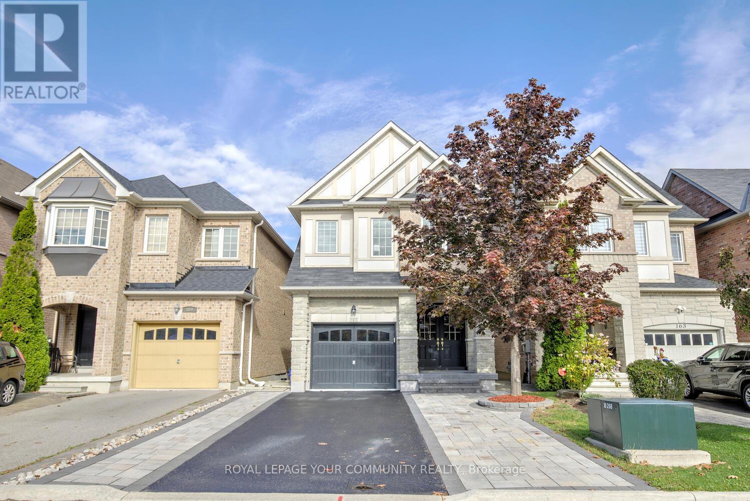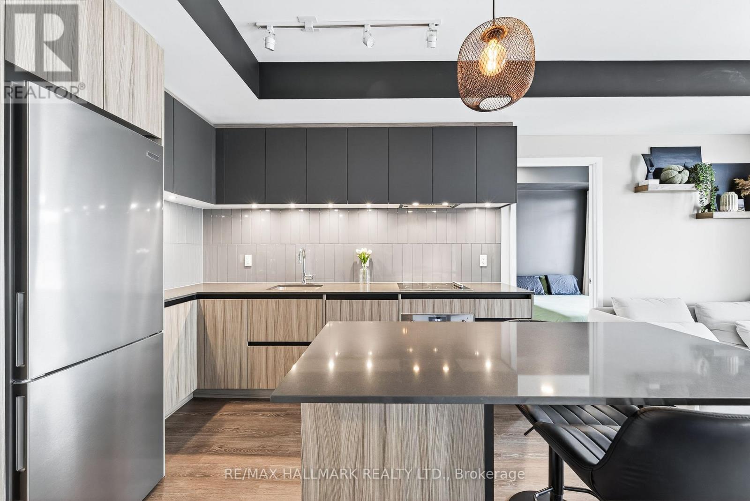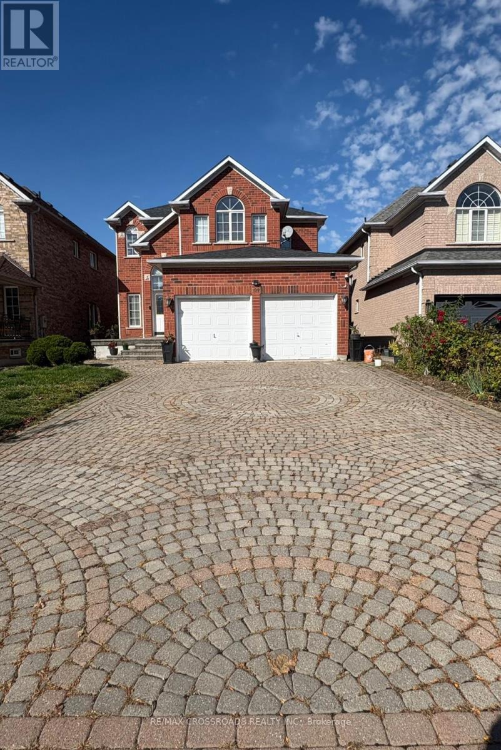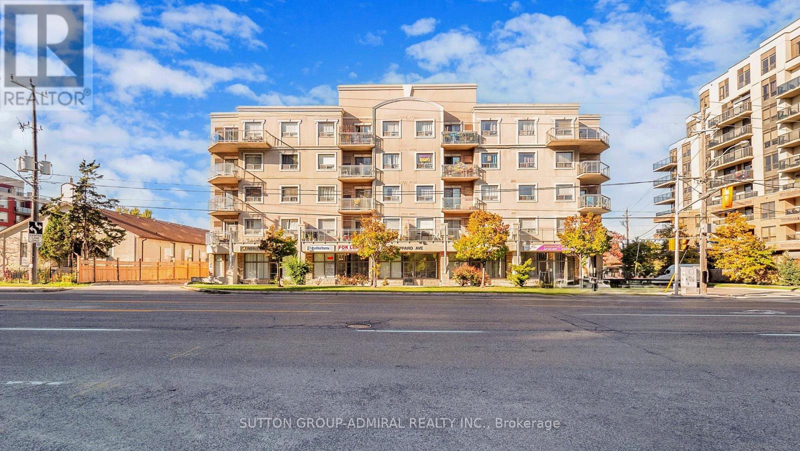- Houseful
- ON
- Vaughan
- Vaughan Corporate Centre
- 506 10 Honeycrisp Cres
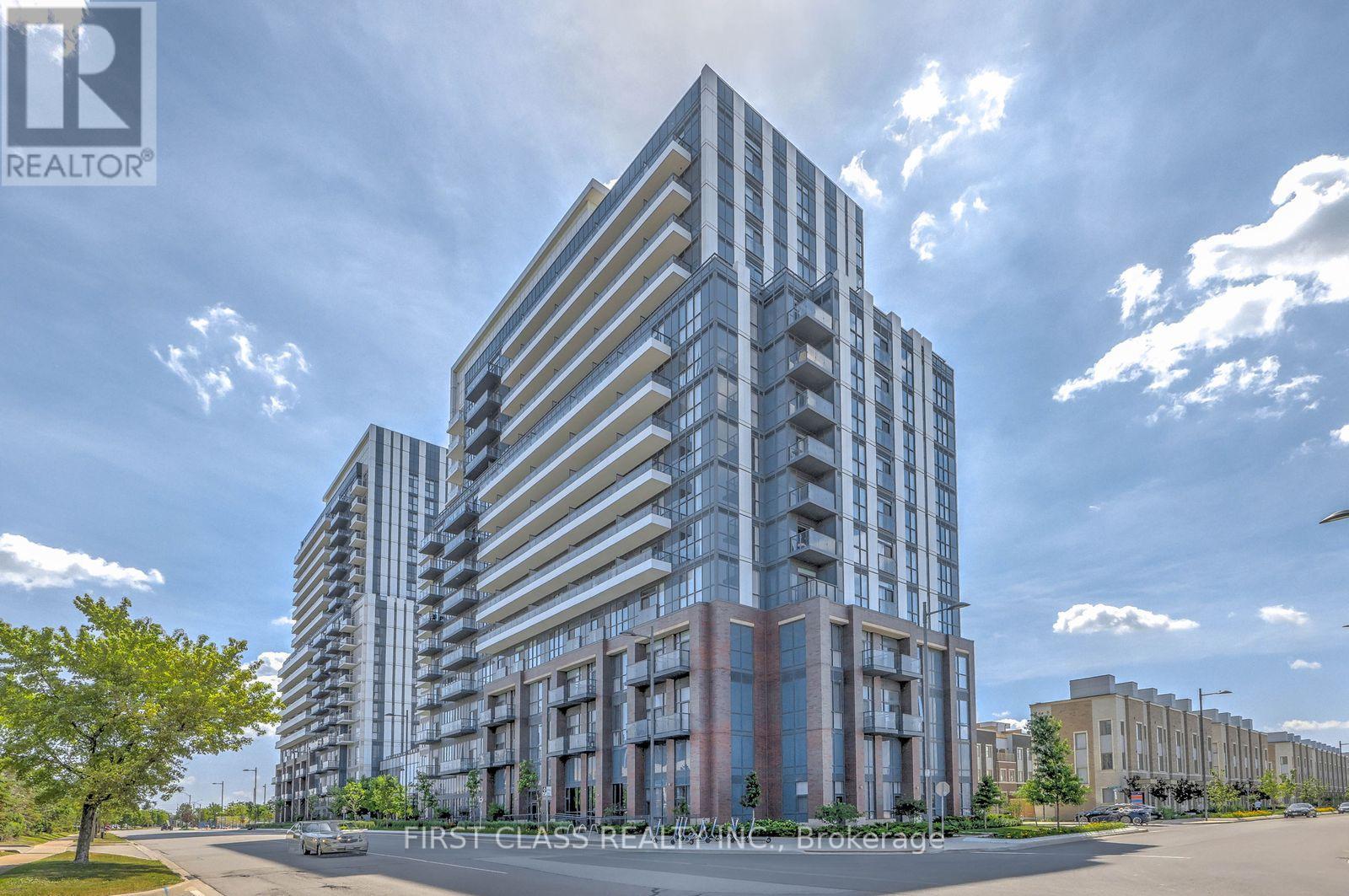
Highlights
Description
- Time on Housefulnew 5 days
- Property typeSingle family
- Neighbourhood
- Median school Score
- Mortgage payment
Amazing 3-Year New Condo Built by Award-wining Builder Menkes, Located in the heart of Vaughan Metropolitan Centre. This Spacious 1 Bedroom + Den Unit Offers Open Concept & Great Layout with 596 Sqft of Living Space and 10 Foot Ceilings. Living Room W/O to Large Balcony, providing the Fresh Breeze To Enjoy Unobstructed South Facing View. Spacious Den can be a Second Bedroom/Study. The Sleek and Modern kitchen features stainless steel appliances, including a built-in fridge, stove, and dishwasher. The beautiful quartz countertops and backsplash completes this dream kitchen with stylish details. Well-designed Bath and Ensuite Laundry adds ease to your daily routines. This unit comes with 1 Parking and 1 Locker, conveniently located near P1 Elevator Entrance. Amenities To Include A State-Of The-Art Theatre, Party Room With Bar Area, Fitness Centre, Lounge And Meeting Room, And Much More. Steps Away From Vaughan Metropolitan Centre Ttc Subway, Viva, Yrt,& Go Transit Hub. Easy Access To Hwy 7/400/407, Ymca, York University, Seneca College, Banks, Ikea, Restaurants. A master planned vibrant community full of life and well connected to downtown Toronto! (id:63267)
Home overview
- Cooling Central air conditioning
- Heat source Natural gas
- Heat type Forced air
- # parking spaces 1
- Has garage (y/n) Yes
- # full baths 1
- # total bathrooms 1.0
- # of above grade bedrooms 2
- Flooring Laminate
- Community features Pet restrictions
- Subdivision Vaughan corporate centre
- Lot size (acres) 0.0
- Listing # N12298729
- Property sub type Single family residence
- Status Active
- Primary bedroom 2.61m X 3.39m
Level: Flat - Dining room 7.15m X 3.17m
Level: Flat - Kitchen 7.15m X 3.17m
Level: Flat - Living room 7.15m X 3.17m
Level: Flat - Den 2.03m X 2.63m
Level: Flat
- Listing source url Https://www.realtor.ca/real-estate/28635188/506-10-honeycrisp-crescent-vaughan-vaughan-corporate-centre-vaughan-corporate-centre
- Listing type identifier Idx

$-867
/ Month

