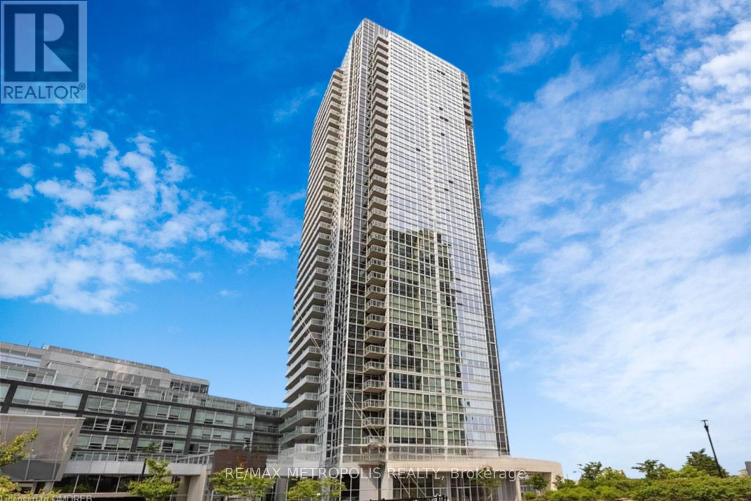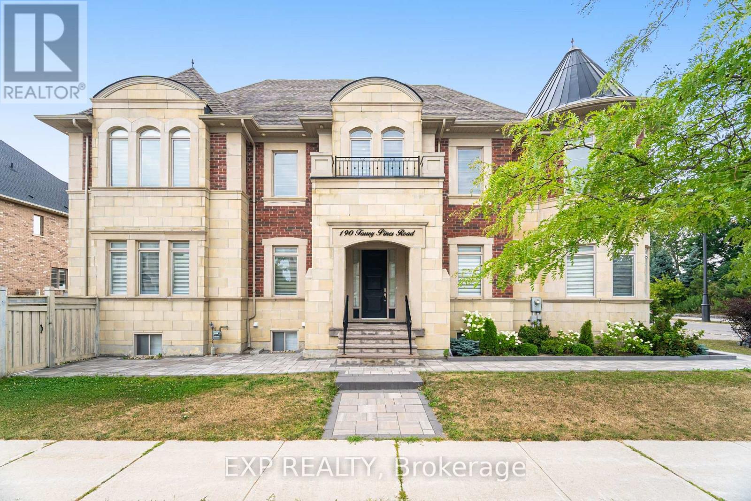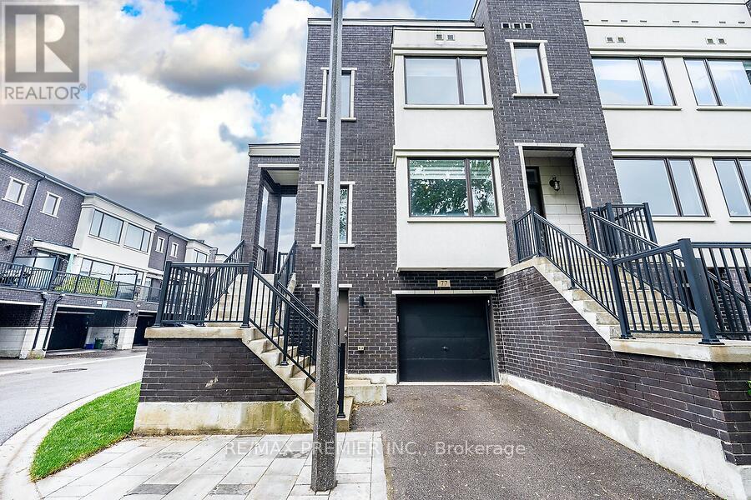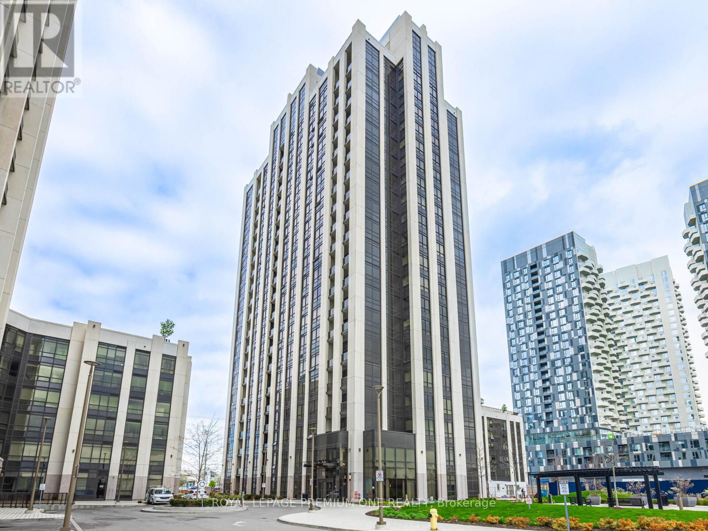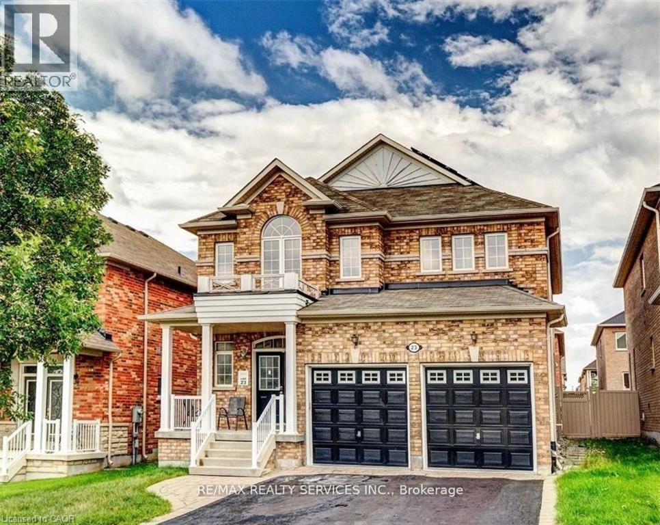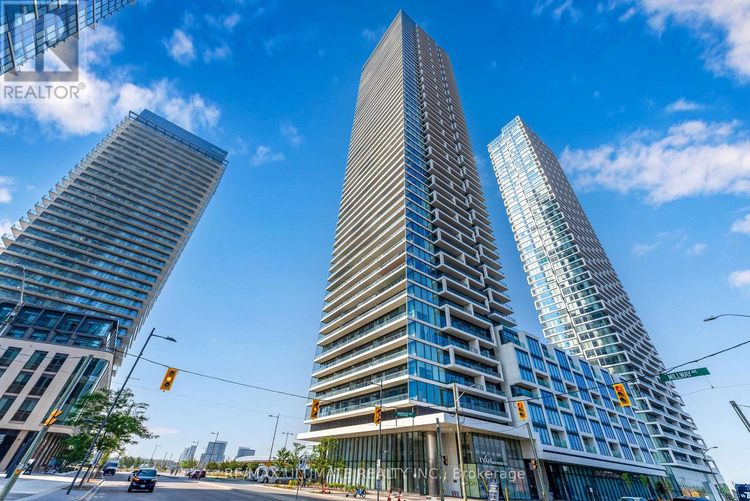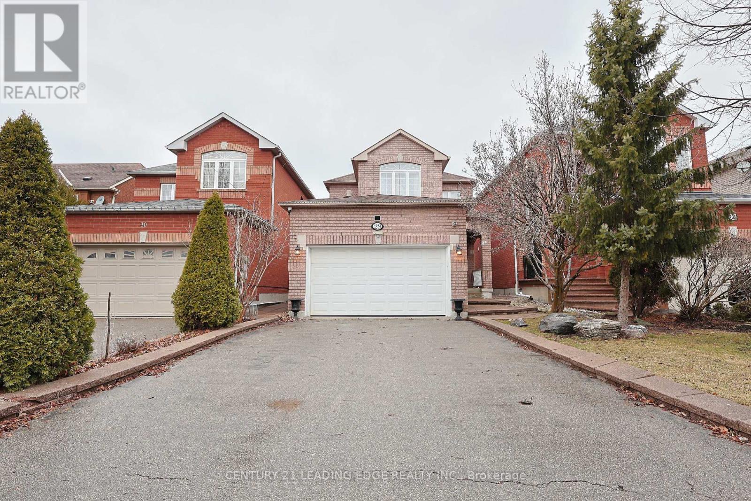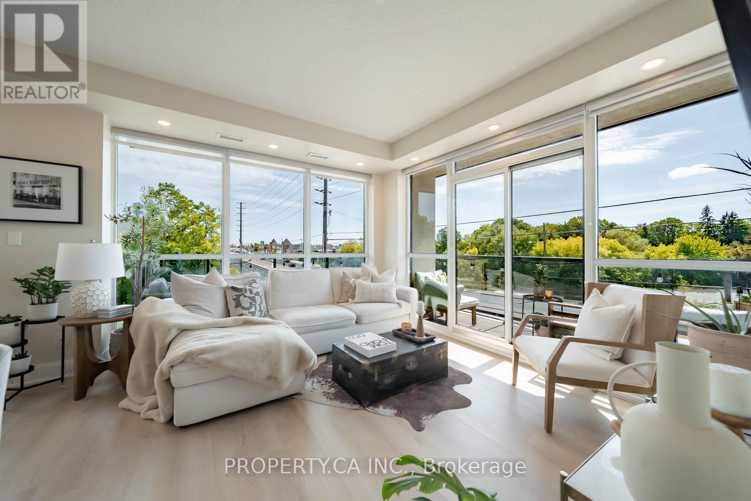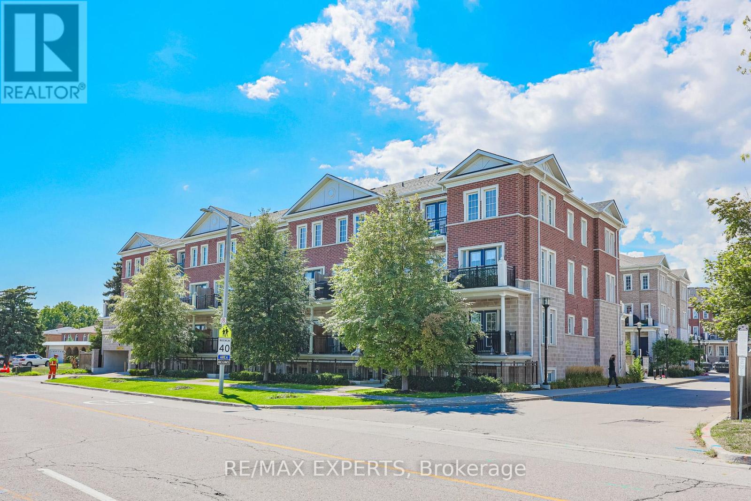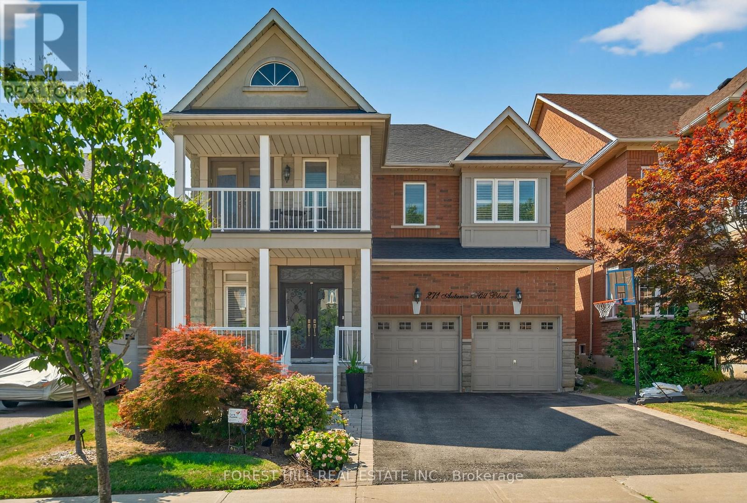- Houseful
- ON
- Vaughan
- East Woodbridge
- 51 Andrea Ln
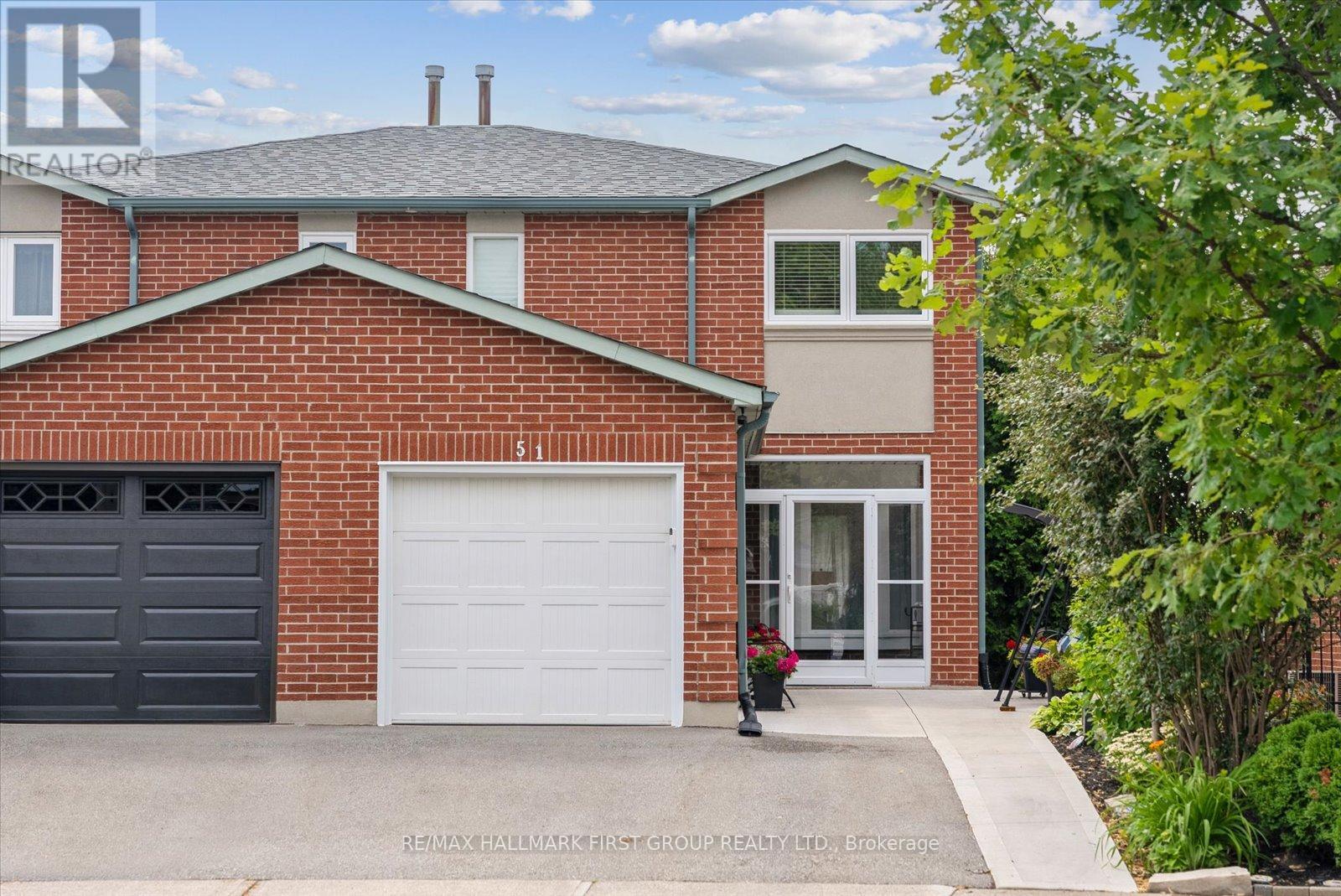
Highlights
Description
- Time on Housefulnew 7 days
- Property typeSingle family
- Neighbourhood
- Median school Score
- Mortgage payment
Welcome to 51 Andrea Lane East Woodbridge, VaughanNestled in the heart of the highly sought-after East Woodbridge community, this meticulously maintained 3-bedroom semi-detached two-storey residence offers an exceptional combination of comfort, privacy, and convenience. Set on a rarely offered 162-foot deep lot, this home backs onto a tranquil green space providing an expansive and private fully fenced backyard, perfect for outdoor enjoyment year-round. Main Level Spacious and bright formal living/dining area. Functional kitchen featuring stainless steel appliances, quartz countertops and backsplash wainscotting and crown molding. Walk-out to a generously sized composite deck with stair access to the backyard ideal for entertaining or relaxing Upper. Upstairs you will find three well-appointed bedrooms with hardwood flooring throughout. Updated 3-piece bathroom. Abundant natural light and ample closet space. Lower Level Finished recreation room suitable for a media room, play area, or home gym.Convenient laundry room with direct walk-out to the backyard. Recent Upgrades Include: Quartz countertops (2021),Hardwood flooring main (2021),Driveway/Concrete walkway/pad(2020), Porch enclosure (2016),Windows and doors replaced (2016/2017),Composite decking installed (2019),New washer, dryer & dishwasher (2024),Basement flooring (2021), Roof replacement (2016). This family-friendly neighbourhood offers convenient access to schools: St. Gabriel the Archangel, École Secondaire Catholique, Immaculate Conception CES, St. John Bosco. Multiple local parks and green spaces. Public transit, major highways (400 & 407), and everyday amenities including shops, restaurants, and services. A True Turnkey Property with its impressive lot size, premium finishes, and prime location (id:63267)
Home overview
- Cooling Central air conditioning
- Heat source Natural gas
- Heat type Forced air
- Sewer/ septic Sanitary sewer
- # total stories 2
- Fencing Fully fenced, fenced yard
- # parking spaces 3
- Has garage (y/n) Yes
- # full baths 1
- # half baths 1
- # total bathrooms 2.0
- # of above grade bedrooms 3
- Flooring Hardwood, tile
- Subdivision East woodbridge
- Lot size (acres) 0.0
- Listing # N12280854
- Property sub type Single family residence
- Status Active
- Bathroom 2.86m X 1.509m
Level: 2nd - 2nd bedroom 2.86m X 4.46m
Level: 2nd - 3rd bedroom 2.75m X 3.51m
Level: 2nd - Primary bedroom 4.483m X 3.6m
Level: 2nd - Family room 3.233m X 4.265m
Level: Ground - Dining room 4.183m X 3.023m
Level: Ground - Kitchen 2.47m X 3.07m
Level: Ground - Recreational room / games room 4.58m X 4.01m
Level: Lower - Laundry 3.604m X 2.585m
Level: Lower - Office 5.54m X 2.65m
Level: Lower
- Listing source url Https://www.realtor.ca/real-estate/28597142/51-andrea-lane-vaughan-east-woodbridge-east-woodbridge
- Listing type identifier Idx

$-3,277
/ Month

