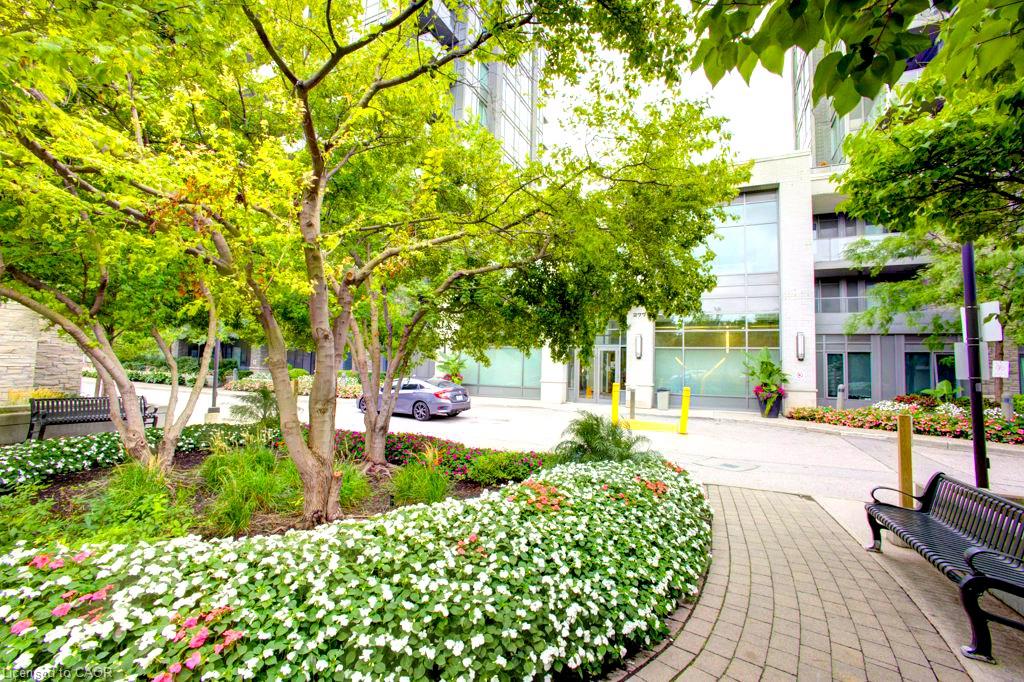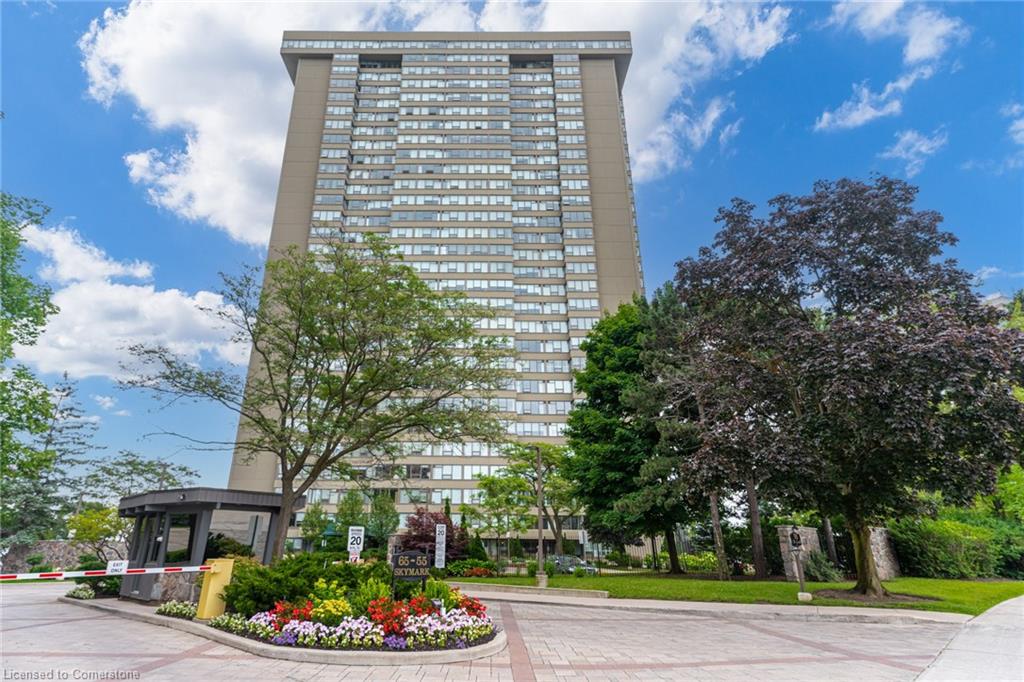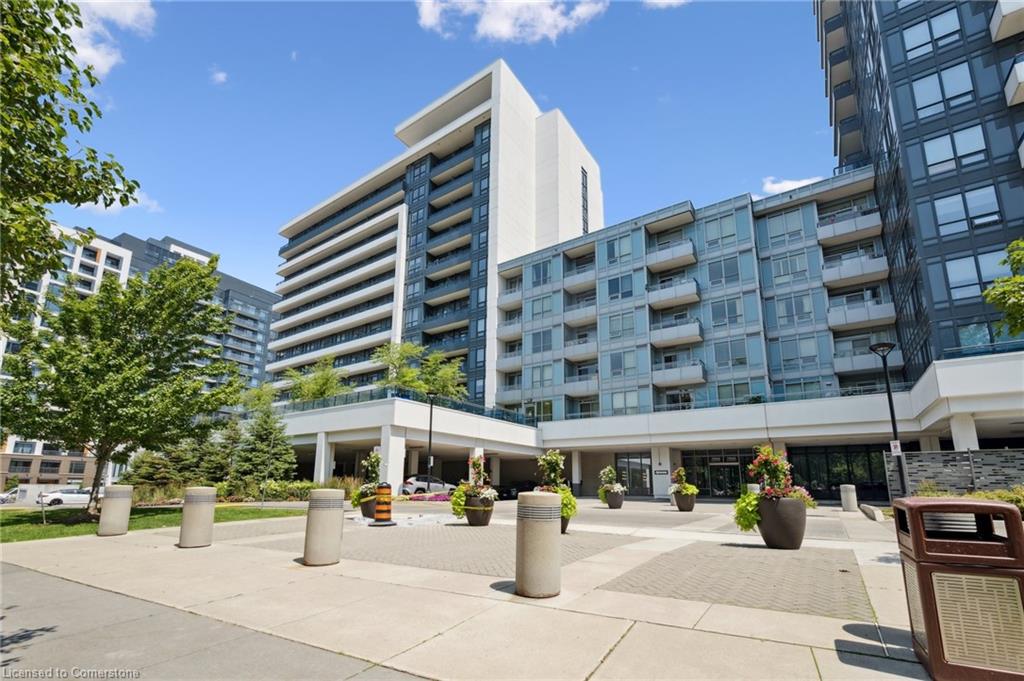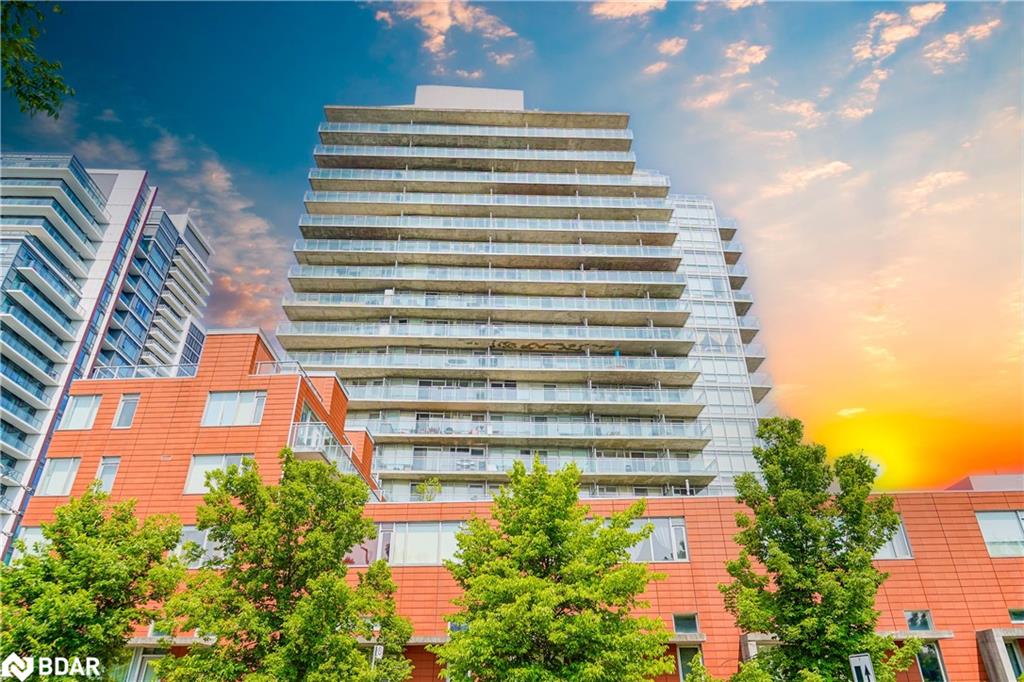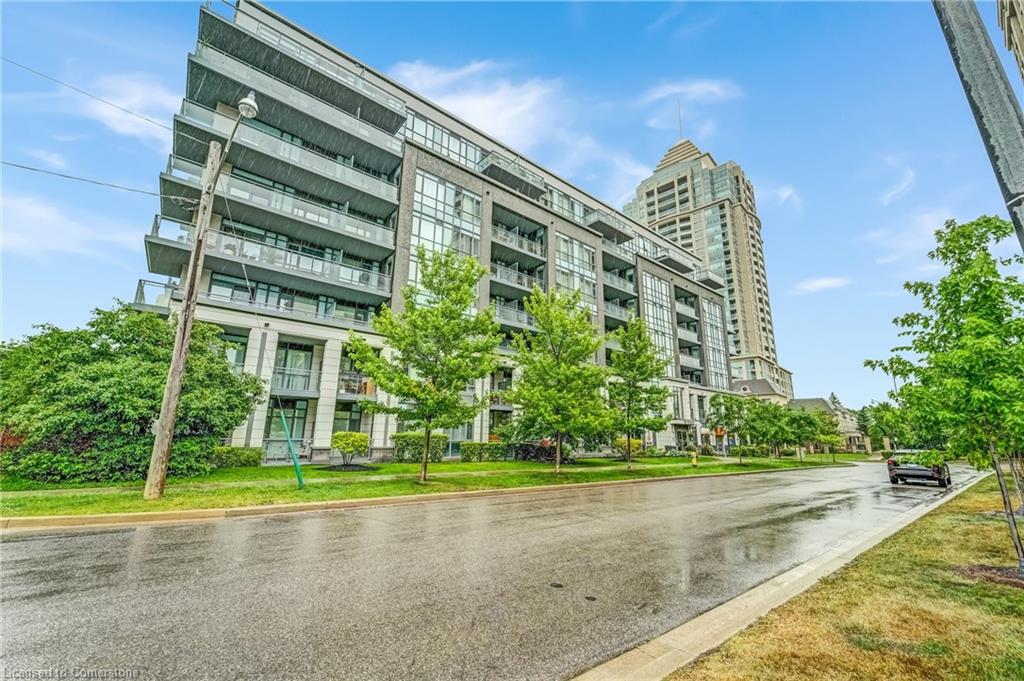- Houseful
- ON
- Vaughan
- Crestwood - Springfarm - Yorkhill
- 520 Steeles Ave W #310
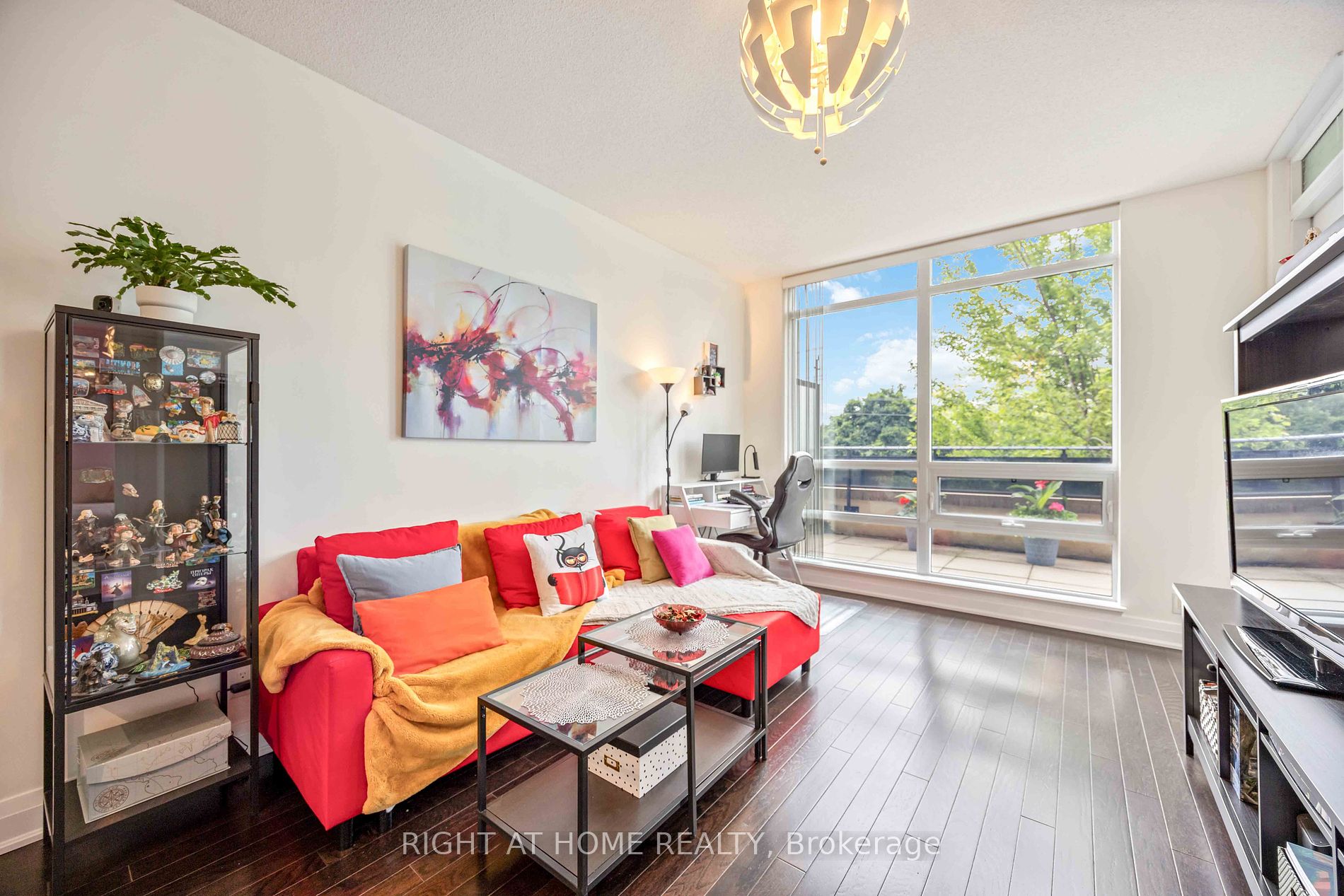
Highlights
Description
- Home value ($/Sqft)$830/Sqft
- Time on Houseful450 days
- Property typeCondo apartment
- StyleApartment
- Neighbourhood
- CommunityCrestwood-springfarm-yorkhill
- Median school Score
- Garage spaces1
- Mortgage payment
**Wow! Rare 1-bedroom condo with TWO WALKOUTS to a huge TERRACE in prestigious Thornhill; features hardwood living room floors, new bedroom laminate, fully renovated foyer and bathroom, new kitchen/living room/bedroom light fixtures and window coverings, Italian porcelain tile, Moen Verso shower, Kohler toilet, open layout. Steps to Yonge St, bus station, schools, restaurants, parks, and Centerpoint Mall. Close to Hwy 7/407/401/404, easy access to York University. Includes parking, locker, concierge, party room, library, guest suite, gym, whirlpool, billiards, ample visitor parking, and luxurious updated common areas. Park with a tennis court 5 minutes walk from the building. It is a great investment, perfect for first-time buyers, best value in the area.**
Home overview
- Cooling Central air
- Heat source Gas
- Heat type Forced air
- Construction materials Concrete
- Exterior features Terr
- # garage spaces 1
- # parking spaces 1
- Garage features Underground
- Has basement (y/n) Yes
- Parking desc Undergrnd,owned
- # full baths 1
- # total bathrooms 1.0
- # of above grade bedrooms 1
- Family room available No
- Community Crestwood-springfarm-yorkhill
- Area York
- Exposure S
- Approx square feet (range) 600.0.minimum - 600.0.maximum
- Basement information None
- Mls® # N8432356
- Property sub type Apartment
- Status Active
- Storage unit (locker) Owned
- Virtual tour
- Tax year 2023
- Kitchen Granite Counter: 2.47m X 2.44m
Level: Flat - Laminate: 3.9m X 2.74m
Level: Flat - Bathroom Tile Floor: 2.39m X 2m
Level: Flat - Dining room Combined W/Living: 4.93m X 3.29m
Level: Flat
- Listing type identifier Idx

$-863
/ Month

