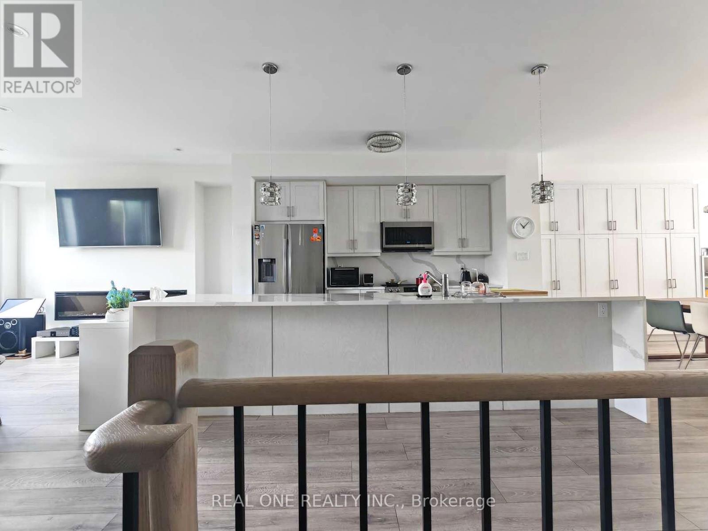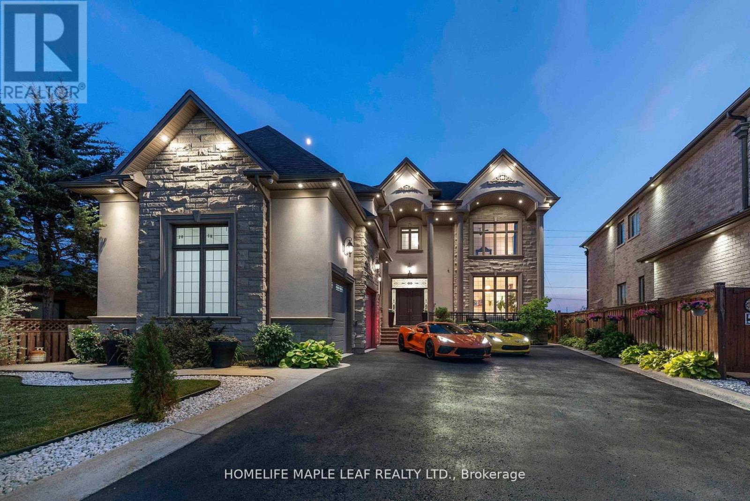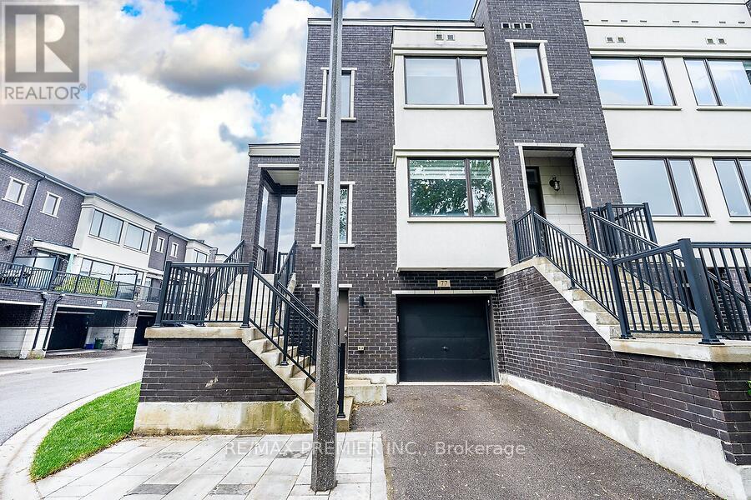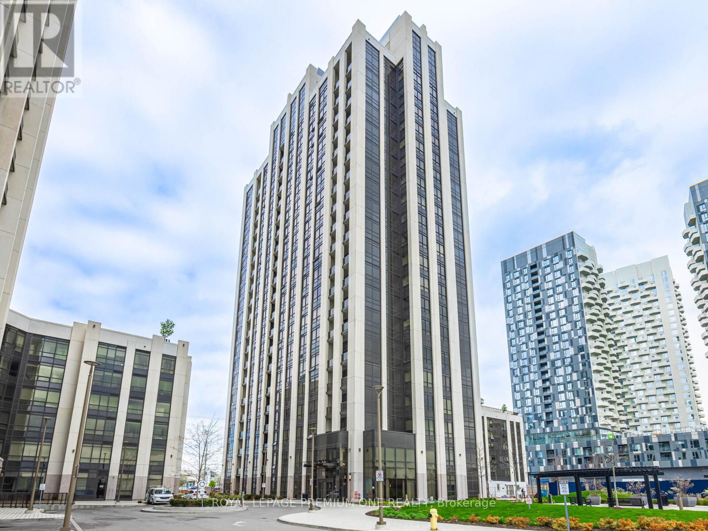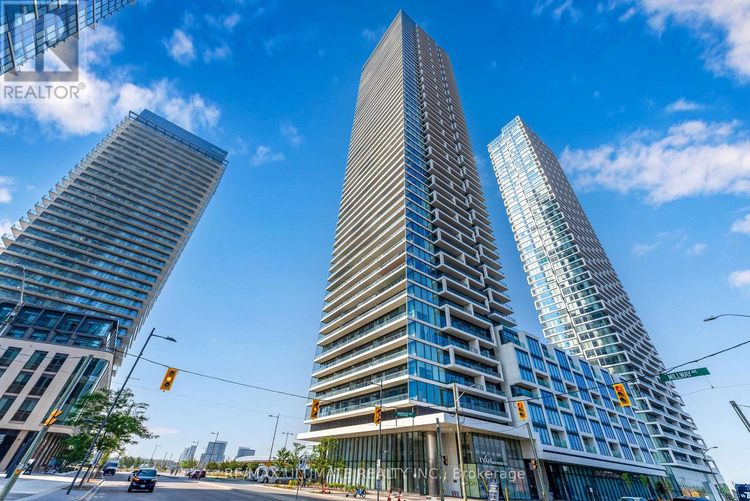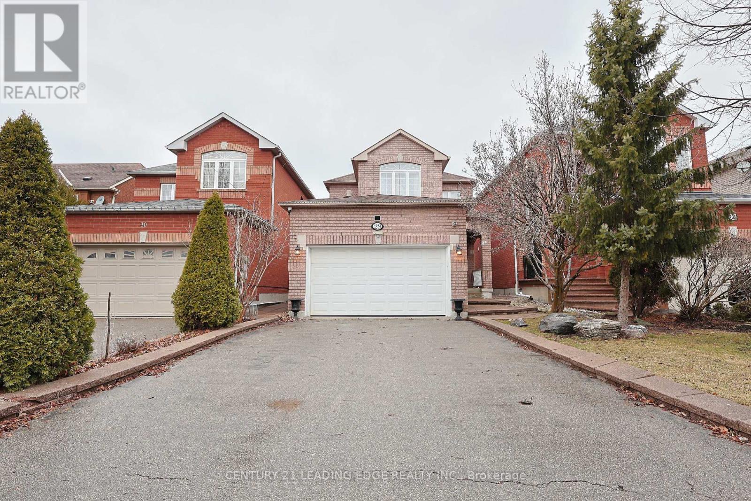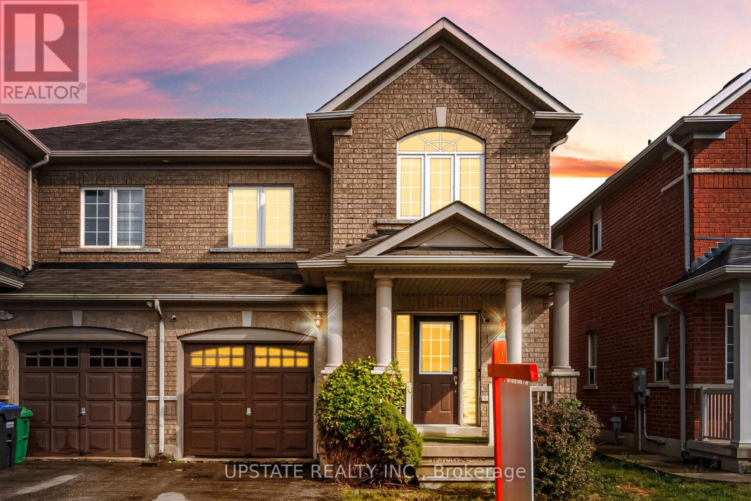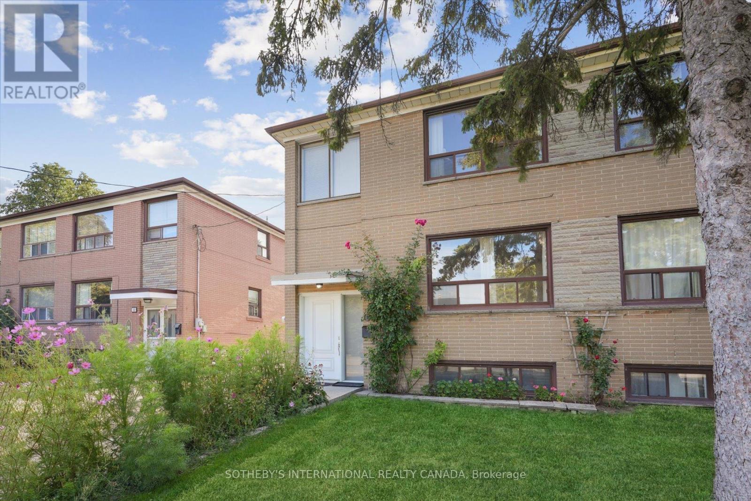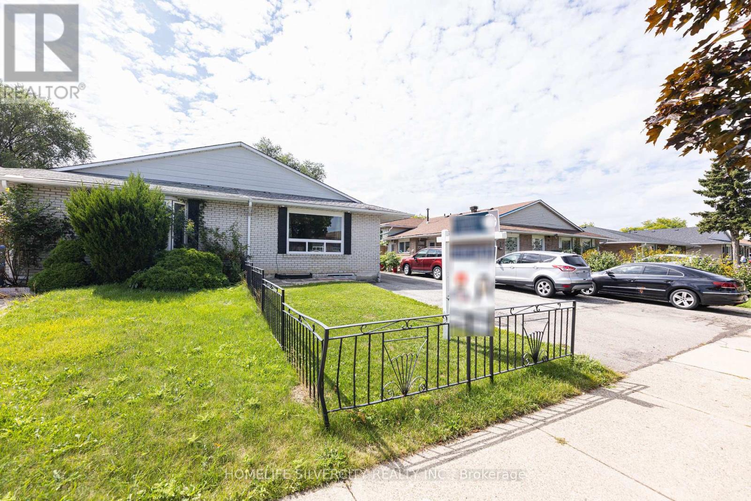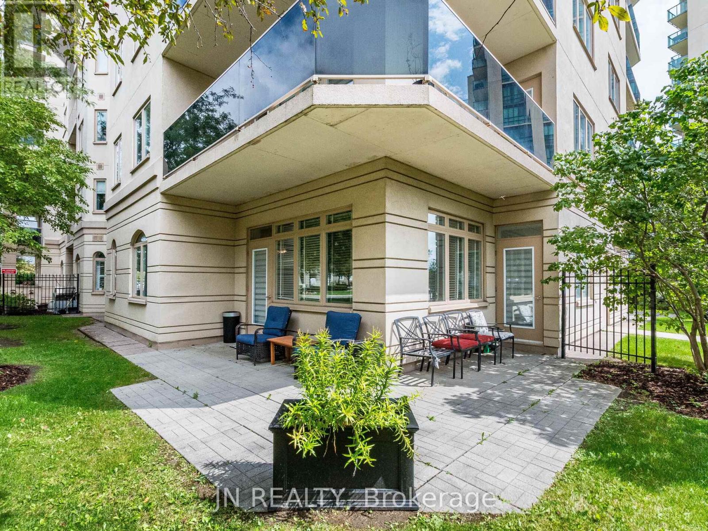- Houseful
- ON
- Vaughan
- West Woodbridge
- 525 Woodbridge Ave
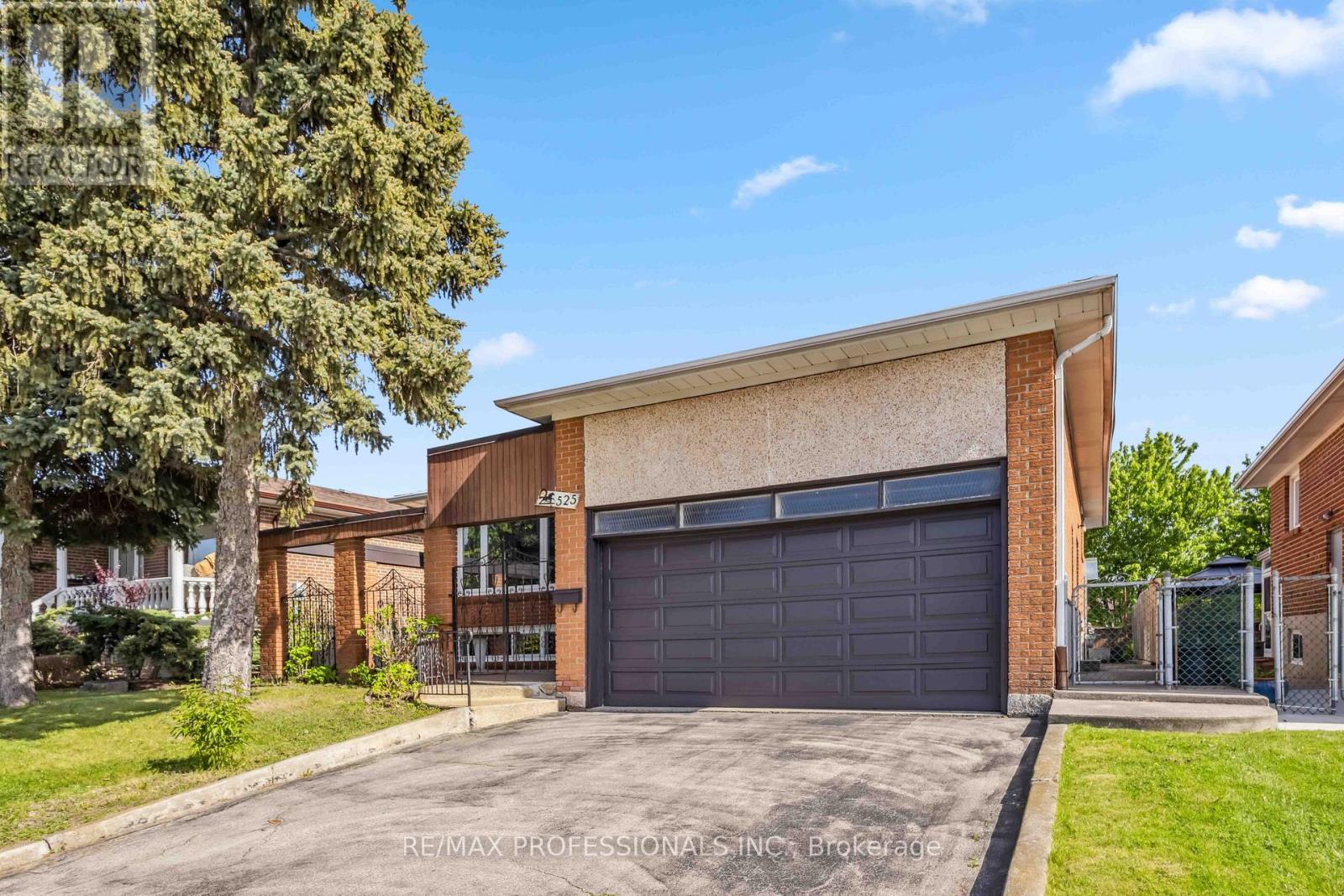
Highlights
Description
- Time on Houseful20 days
- Property typeSingle family
- StyleRaised bungalow
- Neighbourhood
- Median school Score
- Mortgage payment
Step into this lovingly maintained raised bungalow, proudly owned by the same family for over 50 years. Bursting with original 1970s charm and character, this home is a true reflection of pride of ownership. Located just a short walk to Market Lane and the vibrant shops and restaurants of downtown Woodbridge, and only a quick drive to grocery stores, banks, and everyday essentials. Easy access to Hwy 7 and Hwy 427 makes commuting simple. The home features 3 spacious bedrooms, 2 bathrooms with hardwood and tile flooring throughout. Plenty of room for entertainment and family time spent with loved ones. The basement includes a separate entrance, kitchen, and excellent potential for an in-law suite. Being sold as is where is, this is an incredible opportunity to restore, renovate, or invest in a well-loved home with great bones and endless potential. (id:63267)
Home overview
- Cooling Central air conditioning
- Heat source Natural gas
- Heat type Forced air
- Sewer/ septic Sanitary sewer
- # total stories 1
- # parking spaces 4
- Has garage (y/n) Yes
- # full baths 2
- # total bathrooms 2.0
- # of above grade bedrooms 4
- Flooring Tile, hardwood
- Has fireplace (y/n) Yes
- Subdivision West woodbridge
- Lot size (acres) 0.0
- Listing # N12168436
- Property sub type Single family residence
- Status Active
- Family room 5.27m X 3.38m
Level: In Between - Recreational room / games room 9.11m X 4.09m
Level: Lower - Laundry 3.32m X 3.74m
Level: Lower - Den 4.02m X 2.59m
Level: Lower - Kitchen 7.1m X 2.8m
Level: Lower - Primary bedroom 4.75m X 3.53m
Level: Main - Kitchen 3.38m X 5.24m
Level: Main - Living room 4.45m X 3.59m
Level: Main - Dining room 9.1m X 5.4m
Level: Main - 2nd bedroom 3.38m X 4.02m
Level: Main - 3rd bedroom 3.35m X 2.77m
Level: Main
- Listing source url Https://www.realtor.ca/real-estate/28356188/525-woodbridge-avenue-vaughan-west-woodbridge-west-woodbridge
- Listing type identifier Idx

$-2,931
/ Month

