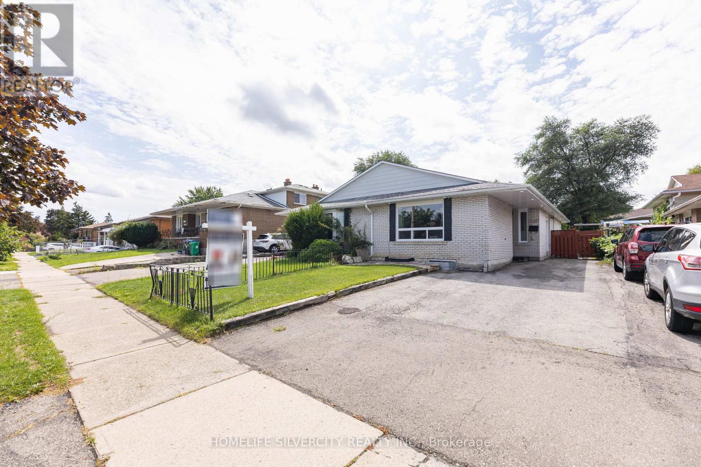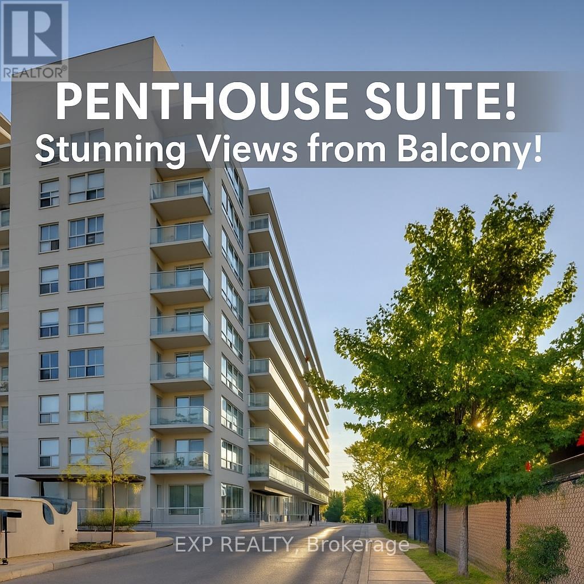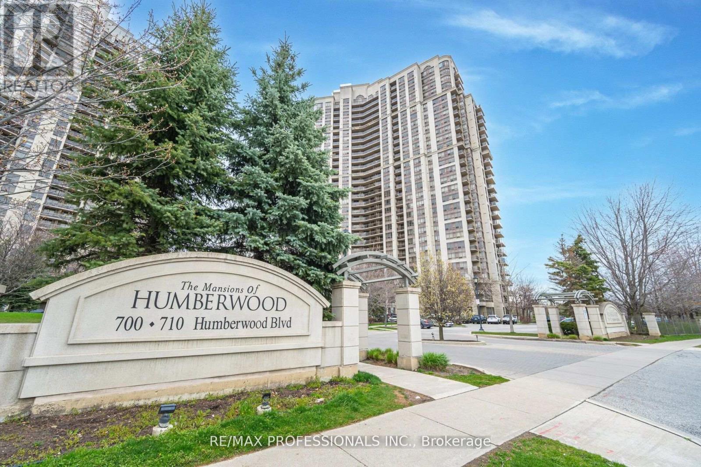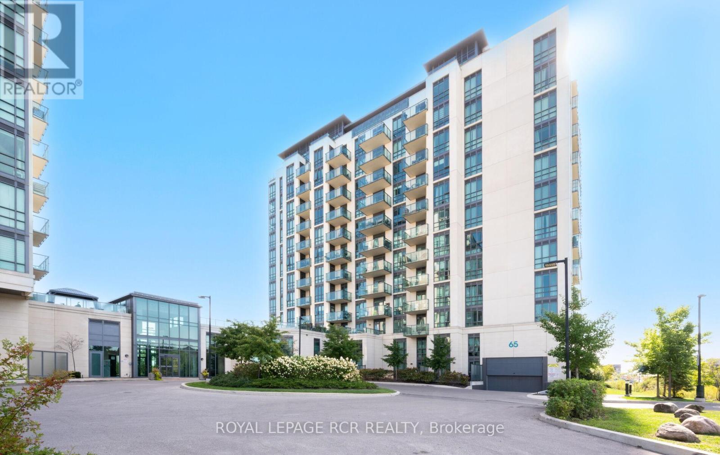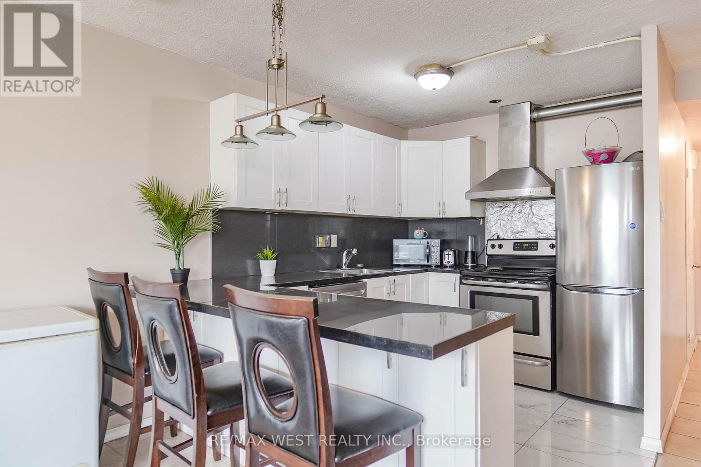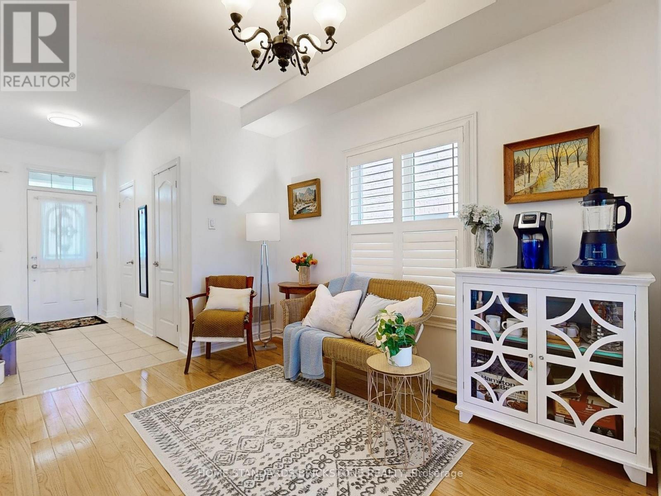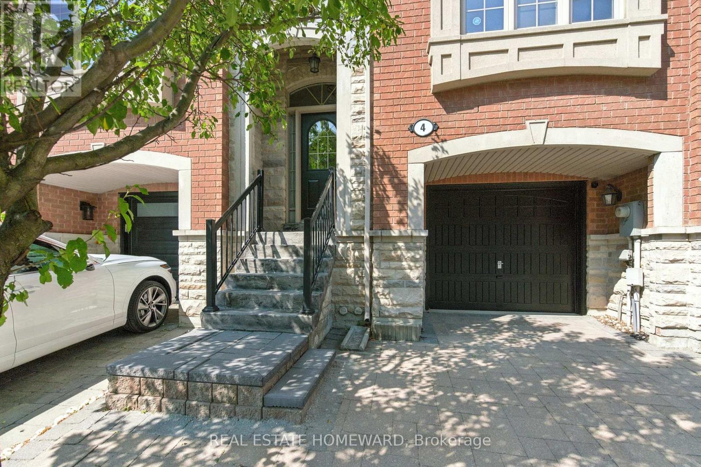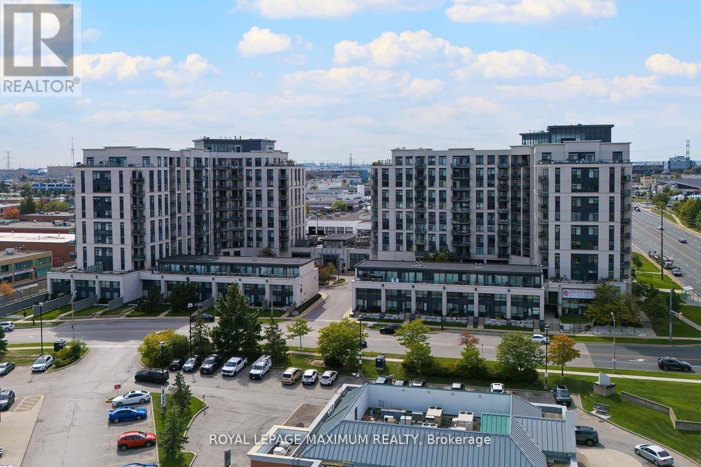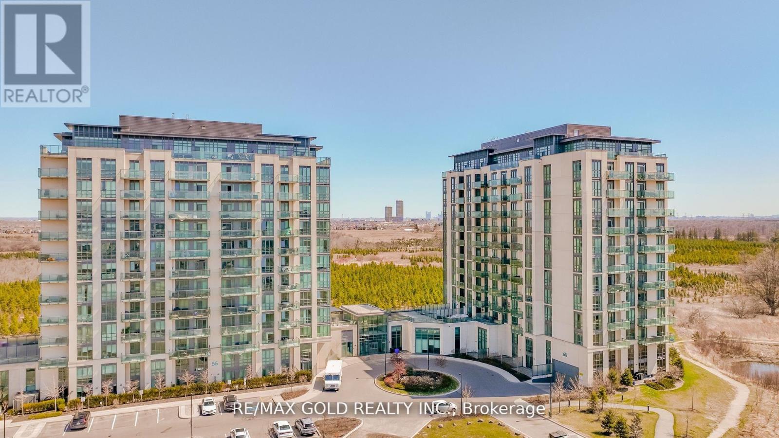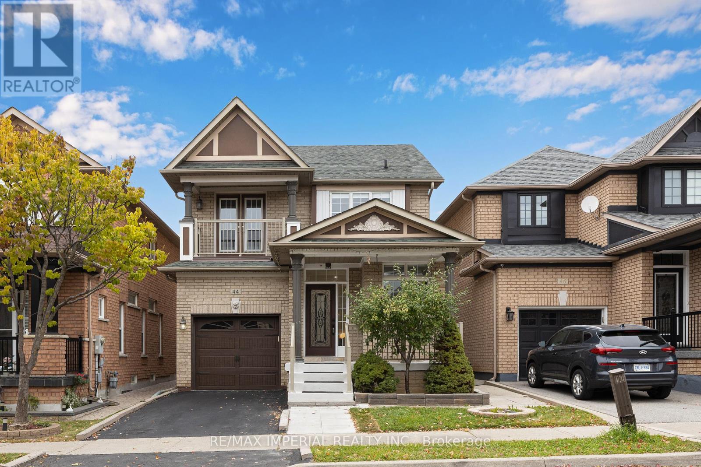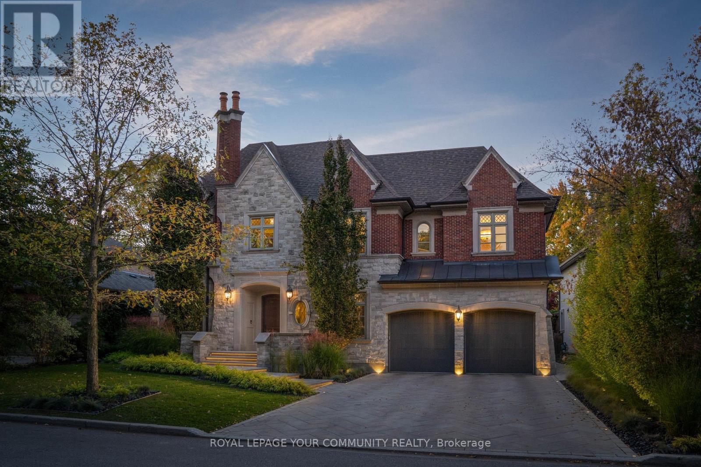- Houseful
- ON
- Vaughan
- Vaughan Grove
- 5289 Hwy 7 D 603 #d 603
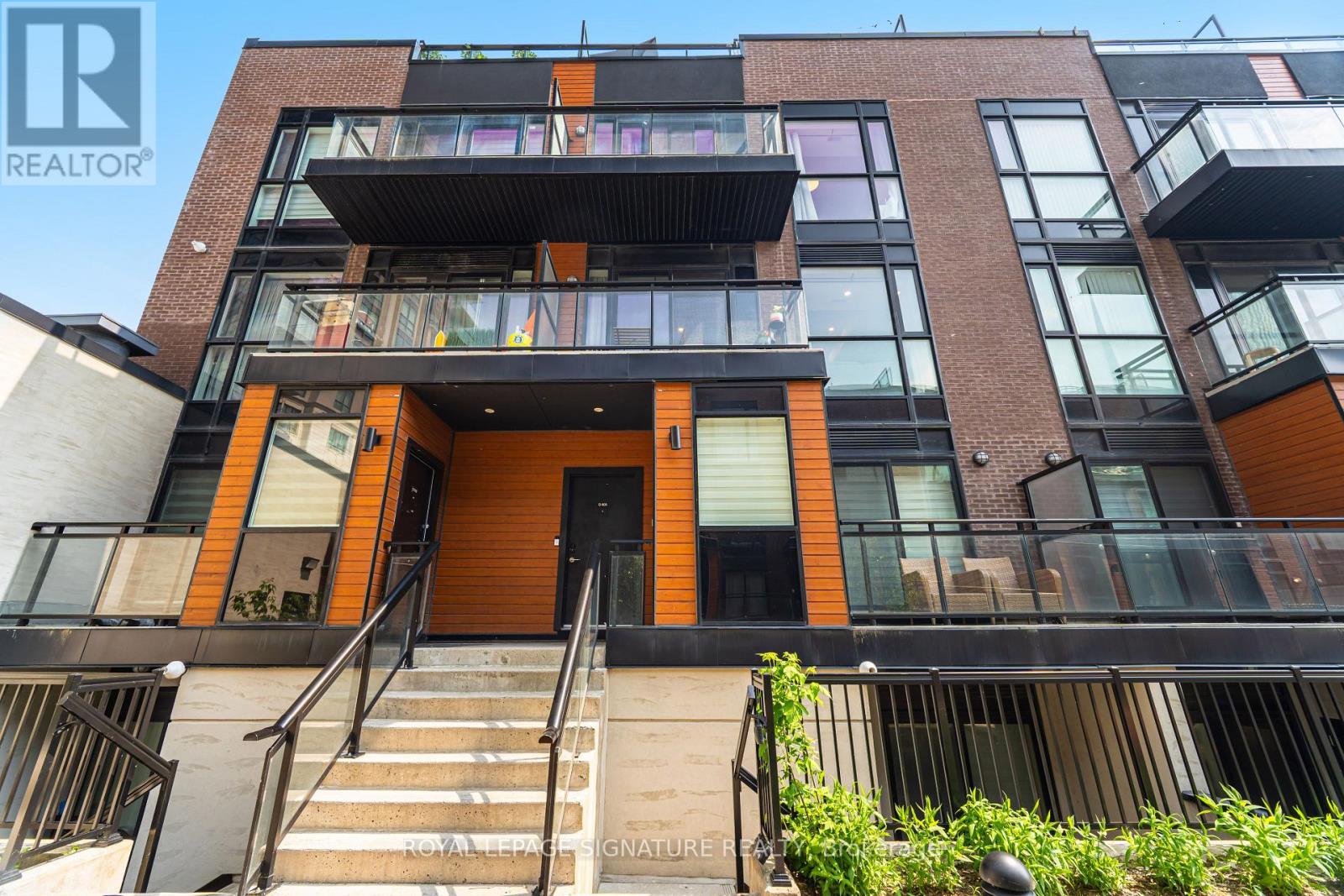
Highlights
Description
- Time on Houseful65 days
- Property typeSingle family
- Neighbourhood
- Median school Score
- Mortgage payment
Modern 2-Bedroom Condo Townhouse with Private Rooftop Terrace in Prime Vaughan Location! Welcome to Oggi Boutique Towns, where contemporary style meets exceptional convenience! This bright and beautifully maintained 2-bedroom, 3-bathroom condo townhouse offers the perfect blend of comfort and modern living across three thoughtfully designed levels. One parking, a locker and underground visitors parking. Step inside to a luxurious entrance and an open-concept main floor featuring 10-foot ceilings,elegant engineered hardwood flooring, and pot lights throughout, creating an airy and sophisticated feel. The spacious kitchen is a chef's delight with quartz countertops, stainless steel appliances, ample storage, and a centre island with breakfast bar-ideal for casual dining or entertaining. The cozy living and dining areas flow seamlessly, with access to a private balcony and a powder room for guests. Upstairs, you'll find two generously sized bedrooms. The primary suite includes a walk-in closet and a spa-inspired ensuite bath, offering a private sanctuary to unwind. The second bedroom-currently set up as a guest room-is perfect for a home office, nursery, or guest suite. A second full bathroom completes this level for added convenience. Discover a rare find in the city - your very own private rooftop terrace!Located on the third level, this exclusive outdoor retreat is perfect for unwinding, summer BBQs, or entertaining guests under the stars. A true gem that's hard to come by! Enjoy the ease of one parking spot and one locker, along with unbeatable access to Highways400/407/427, Vaughan Metropolitan Centre subway, TTC, shopping, restaurants, libraries, and parks-all just steps from your door. This is more than just a home-it's a lifestyle. Don't miss the chance to call this stunning space your own! (id:63267)
Home overview
- Cooling Central air conditioning, air exchanger
- Heat source Natural gas
- Heat type Forced air
- # parking spaces 1
- Has garage (y/n) Yes
- # full baths 2
- # half baths 1
- # total bathrooms 3.0
- # of above grade bedrooms 2
- Flooring Laminate
- Community features Pet restrictions, community centre
- Subdivision Vaughan grove
- Lot size (acres) 0.0
- Listing # N12331203
- Property sub type Single family residence
- Status Active
- 2nd bedroom 2.8m X 3.99m
Level: 2nd - Primary bedroom 3.41m X 5.63m
Level: 2nd - Utility 6.64m X 5.33m
Level: 3rd - Den 8.2m X 2.29m
Level: Main - Living room 3.81m X 3.08m
Level: Main - Dining room 1.74m X 3.07m
Level: Main - Foyer 2.65m X 0.97m
Level: Main
- Listing source url Https://www.realtor.ca/real-estate/28704882/d-603-5289-highway-7-vaughan-vaughan-grove-vaughan-grove
- Listing type identifier Idx

$-1,582
/ Month

