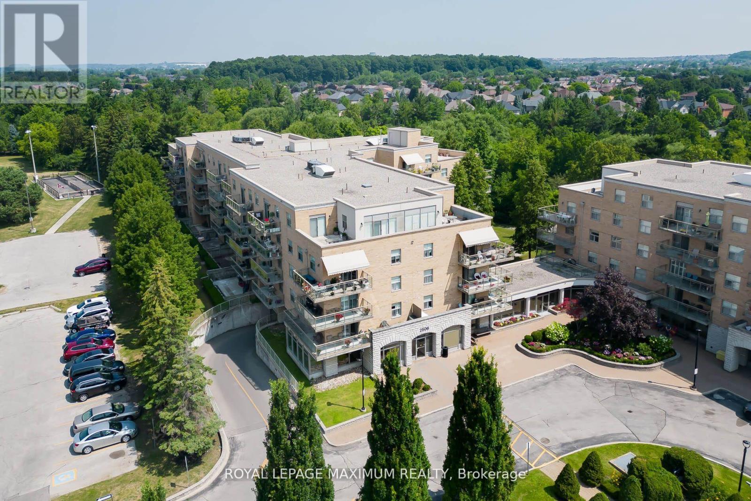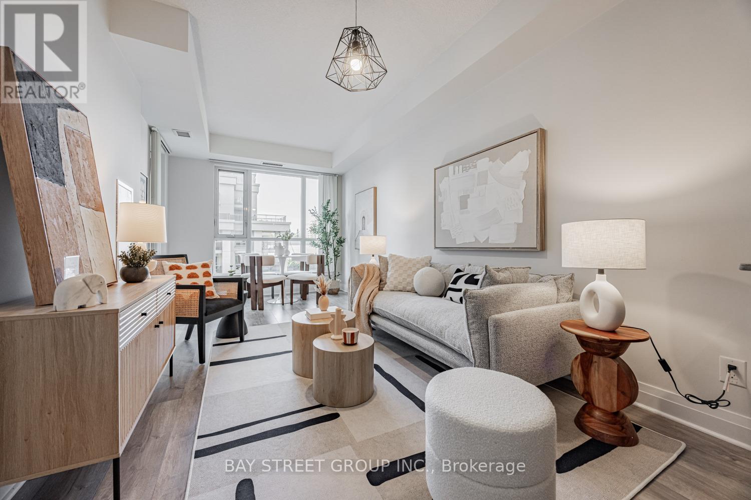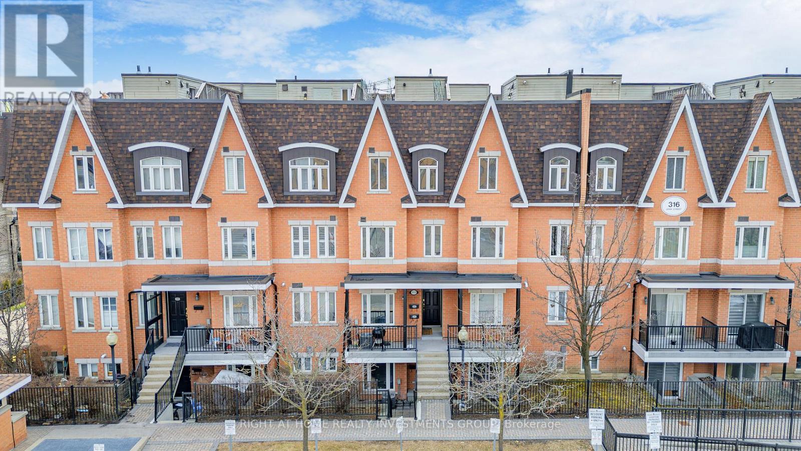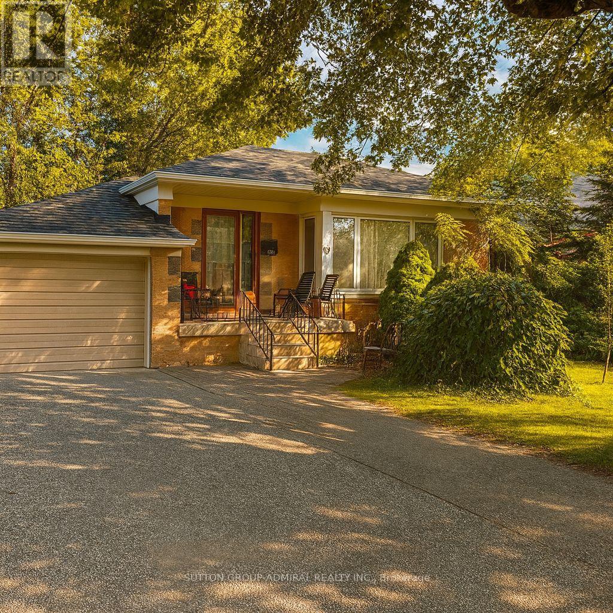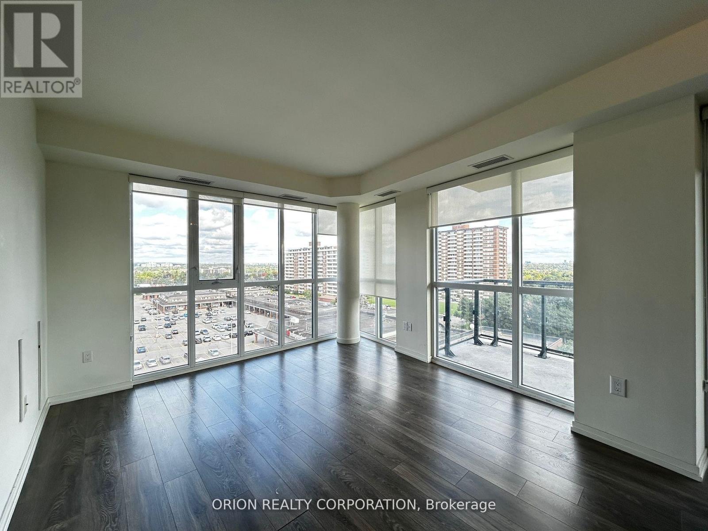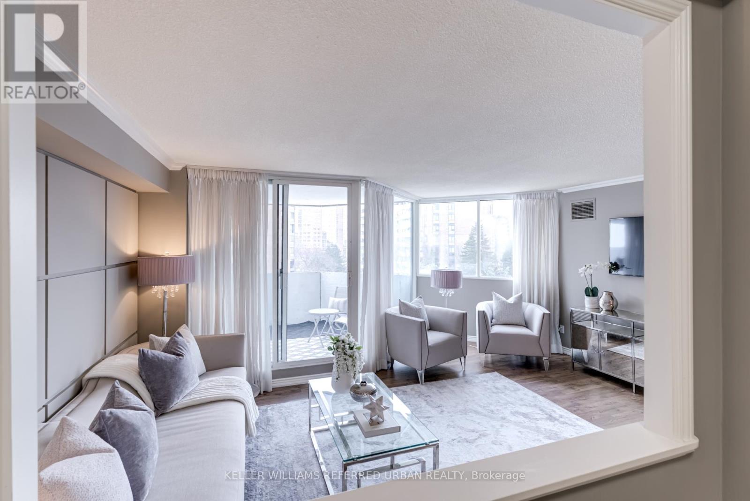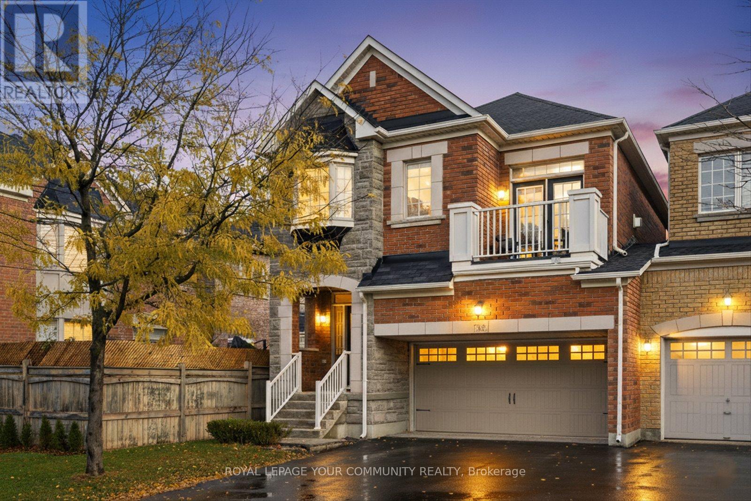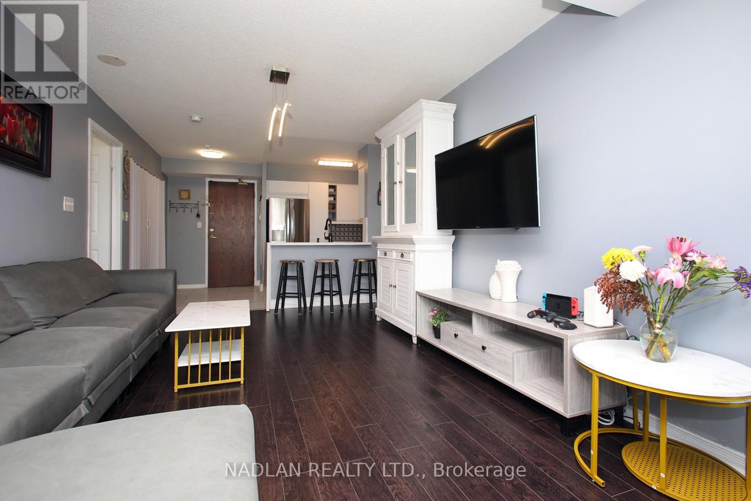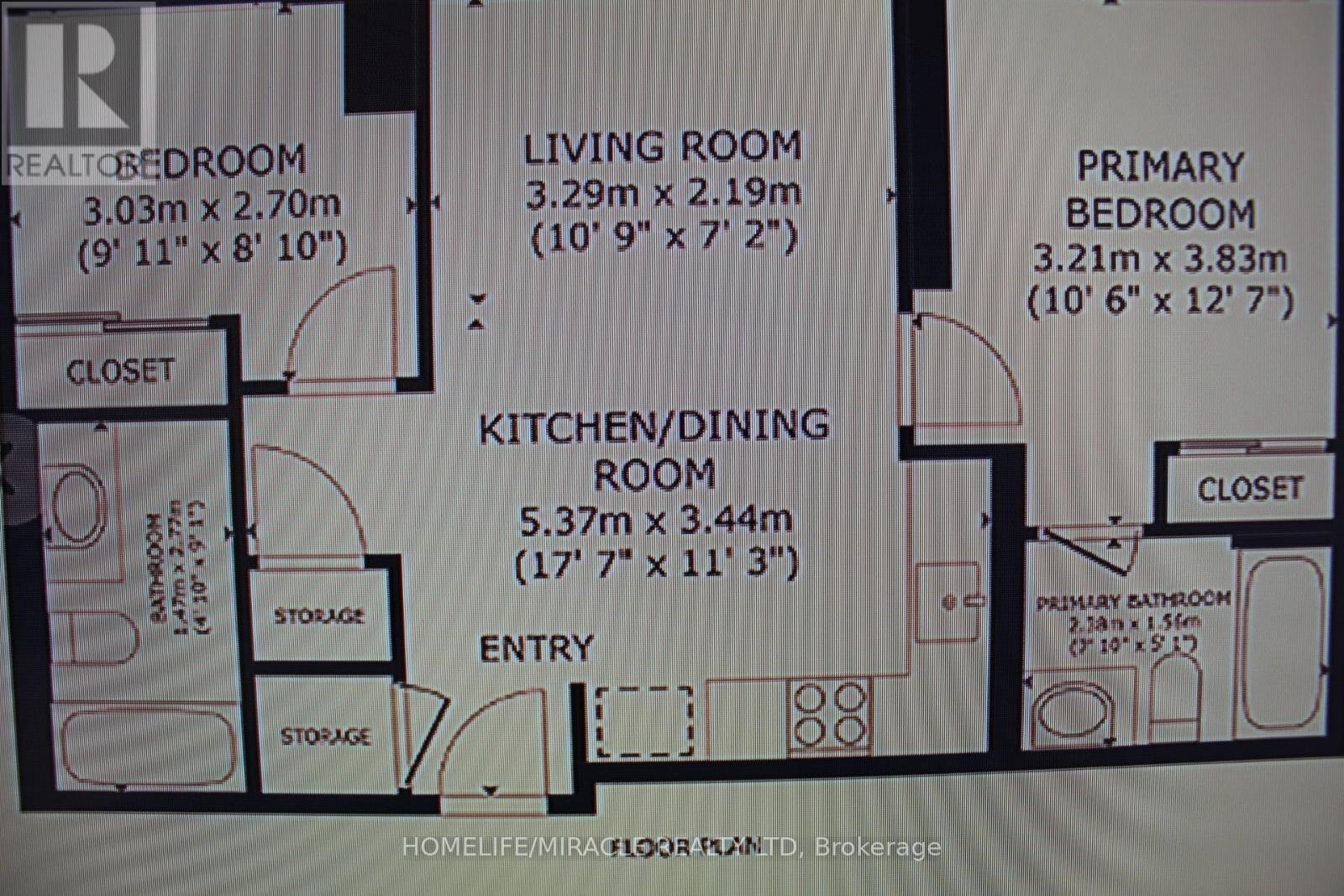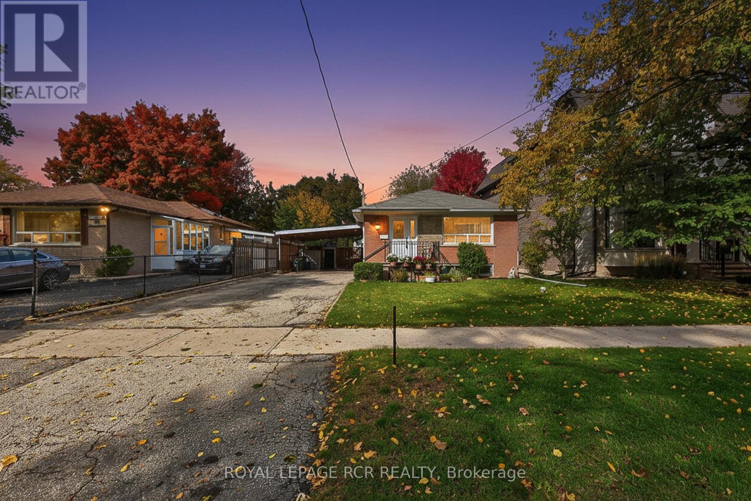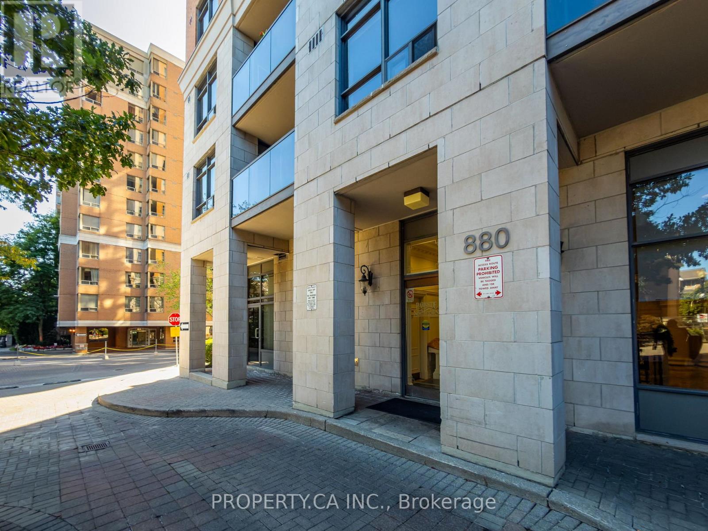- Houseful
- ON
- Vaughan
- Brownridge
- 53 Millcroft Way
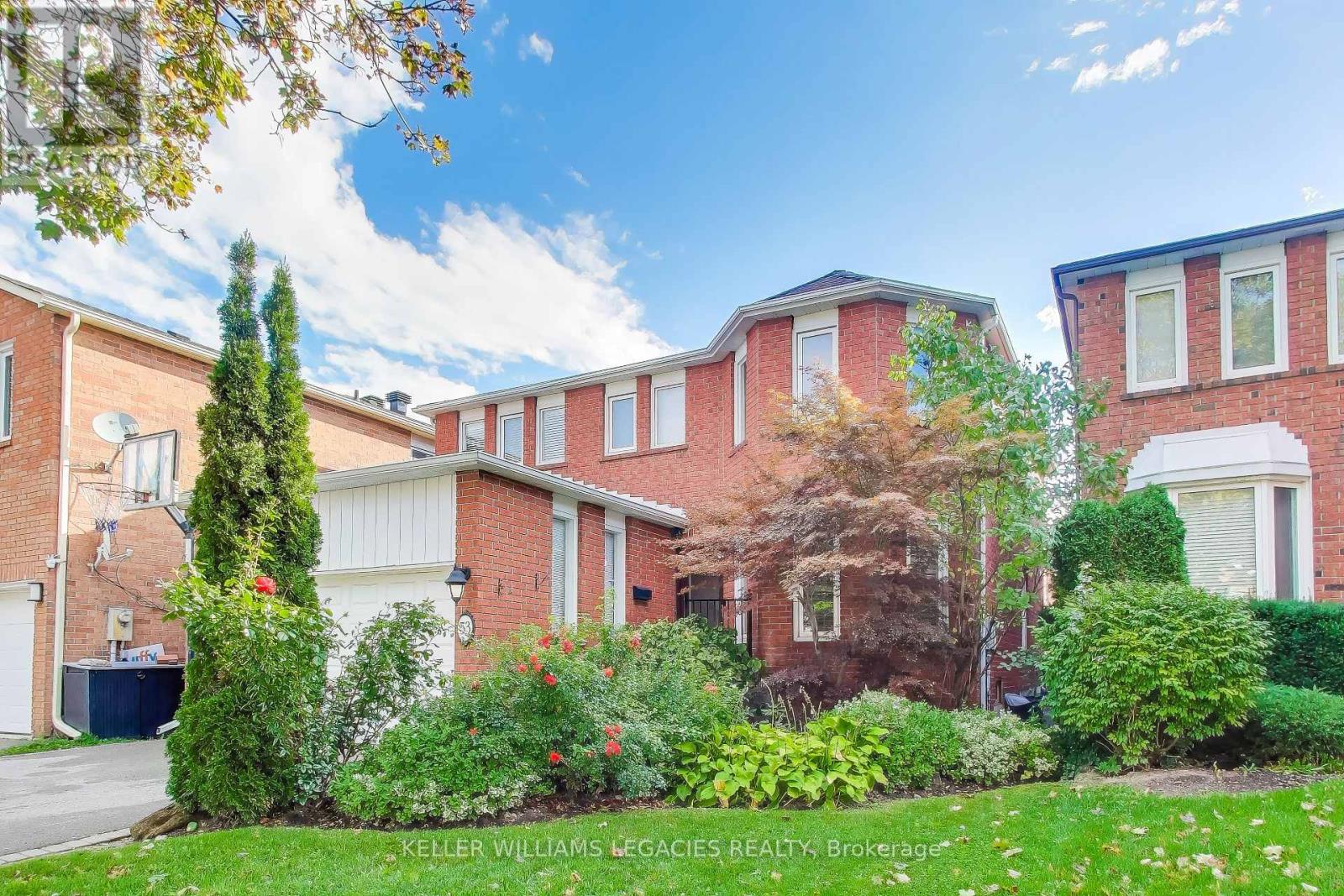
Highlights
Description
- Time on Housefulnew 6 hours
- Property typeSingle family
- Neighbourhood
- Median school Score
- Mortgage payment
Welcome to a rare opportunity at 53 Millcroft Way, nestled in the distinguished and family-friendly Brownridge enclave of Thornhill, Ontario. This bright and spacious detached 4 bedroom home presents an elegant combination of comfort, style and convenience - ideal for modern family living and entertaining. Approach the property and you'll be welcomed by a charming curb-appeal and a 1.5-car garage with generous driveway parking. Inside, the main level opens into a warm and welcoming foyer that flows into a living room with large windows bringing in natural light, connected to a formal dining room perfect for memorable occasions. The heart of the home is the kitchen and eating area with sleek cabinetry, granite counters and stylish finishing touches - that overlooks the backyard, offering the perfect extension for summer gatherings or holidays. Upstairs, the primary suite features a walk-in closet and 4 piece ensuite bath, accompanied by three additional well-proportioned bedrooms and a full family bathroom with double sinks. The fully finished basement adds tremendous value, offering versatile space with a recreation room, home office and extra sleeping area. Set on a mature lot in a quiet residential street not backing onto the main road, this home offers proximity to top-tier schools, parks, playgrounds and major commuting routes. Enjoy quick access to shopping, transit and community amenities, while basking in the comfort and privacy of a sought-after neighbourhood. If you're seeking a move-in ready residence in Thornhill that seamlessly blends spacious interiors, outdoor living and a premium location. (id:63267)
Home overview
- Cooling Central air conditioning
- Heat source Natural gas
- Heat type Forced air
- Sewer/ septic Sanitary sewer
- # total stories 2
- # parking spaces 3
- Has garage (y/n) Yes
- # full baths 3
- # half baths 1
- # total bathrooms 4.0
- # of above grade bedrooms 5
- Flooring Wood, hardwood, laminate
- Has fireplace (y/n) Yes
- Subdivision Brownridge
- Lot size (acres) 0.0
- Listing # N12479880
- Property sub type Single family residence
- Status Active
- Primary bedroom 6.1m X 4.3m
Level: 2nd - 2nd bedroom 4.8m X 3.2m
Level: 2nd - 3rd bedroom 3.6m X 3m
Level: 2nd - 4th bedroom 3.6m X 3.3m
Level: 2nd - Recreational room / games room 11m X 3.2m
Level: Basement - Den 3.3m X 2.8m
Level: Basement - Bedroom 3.4m X 2.5m
Level: Basement - Laundry 2.3m X 1.9m
Level: Main - Family room 5.3m X 3.1m
Level: Main - Dining room 4.4m X 3.2m
Level: Main - Eating area 2.9m X 2.6m
Level: Main - Living room 3.8m X 3.2m
Level: Main - Kitchen 3.4m X 2.7m
Level: Main - Foyer 3.5m X 3.4m
Level: Main
- Listing source url Https://www.realtor.ca/real-estate/29027817/53-millcroft-way-vaughan-brownridge-brownridge
- Listing type identifier Idx

$-3,733
/ Month

