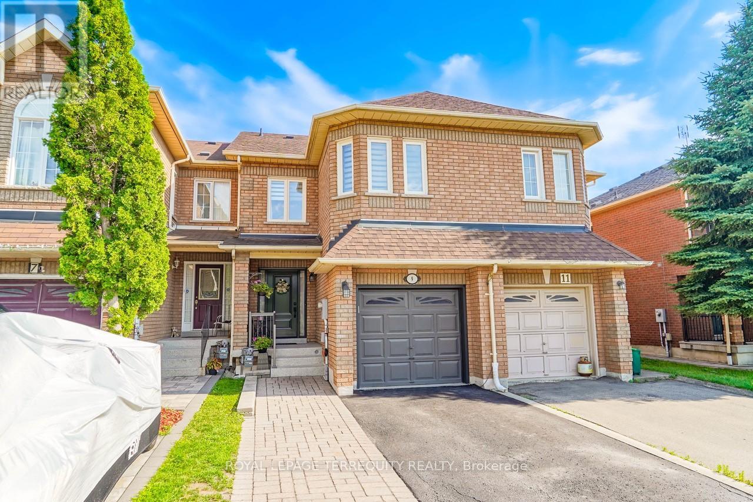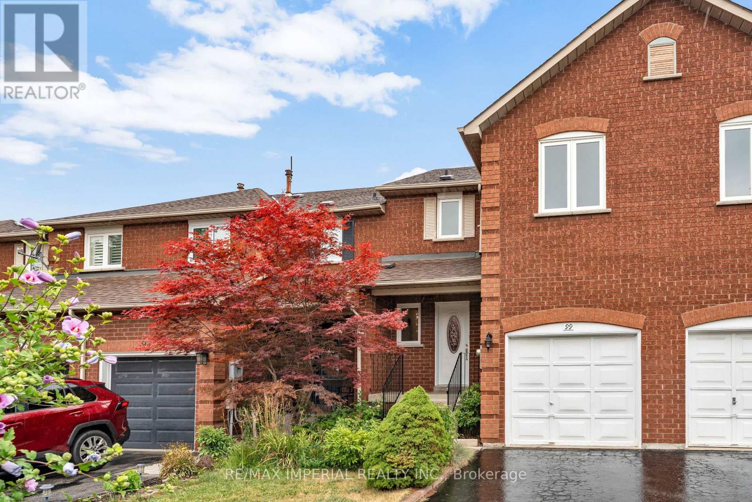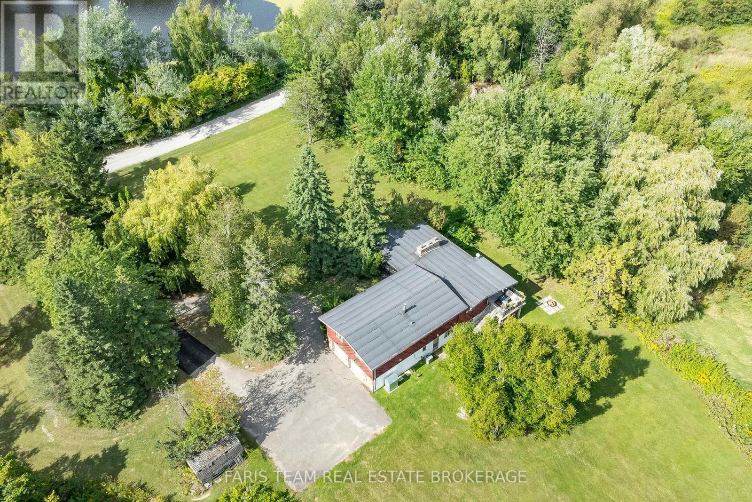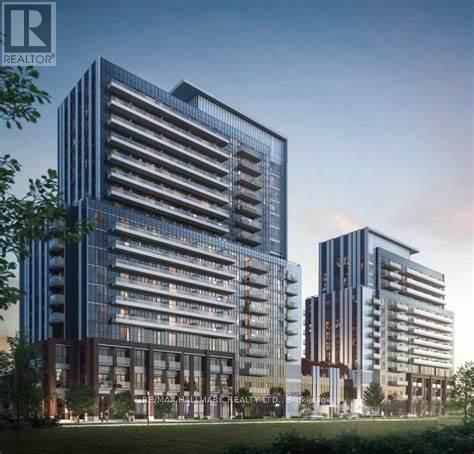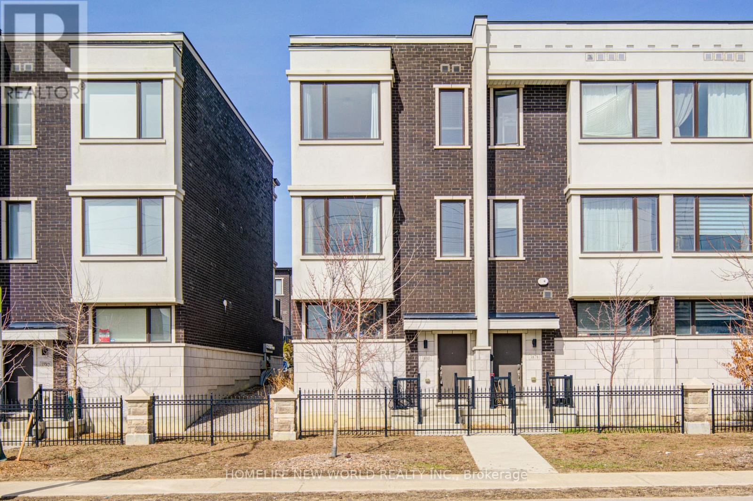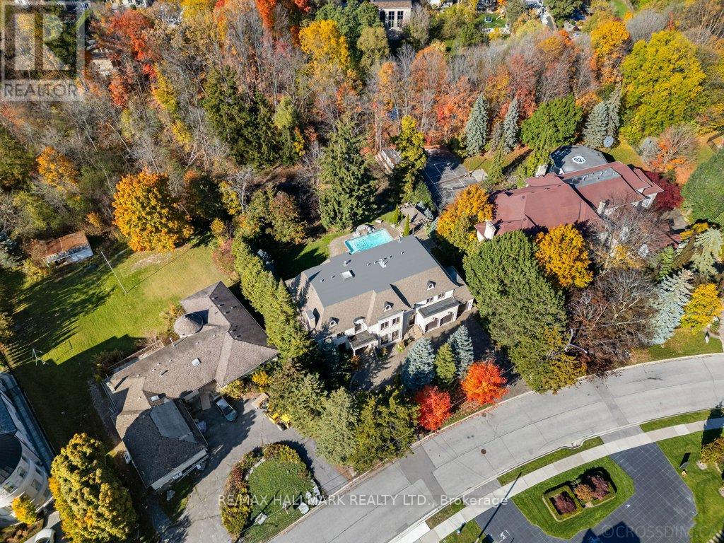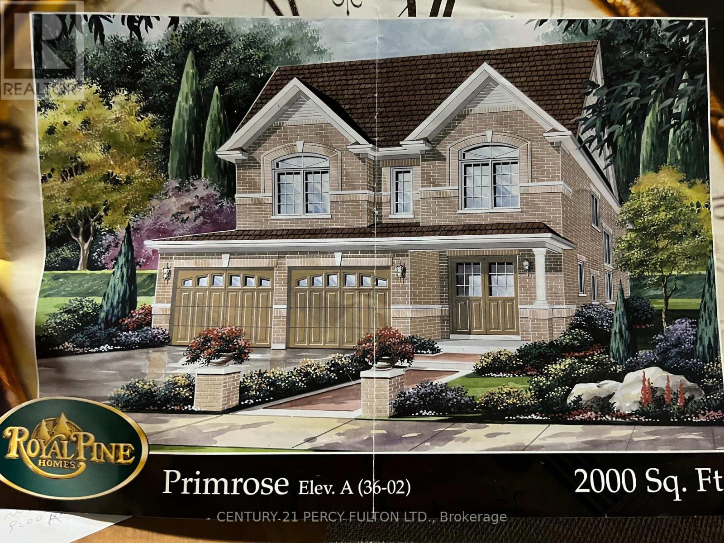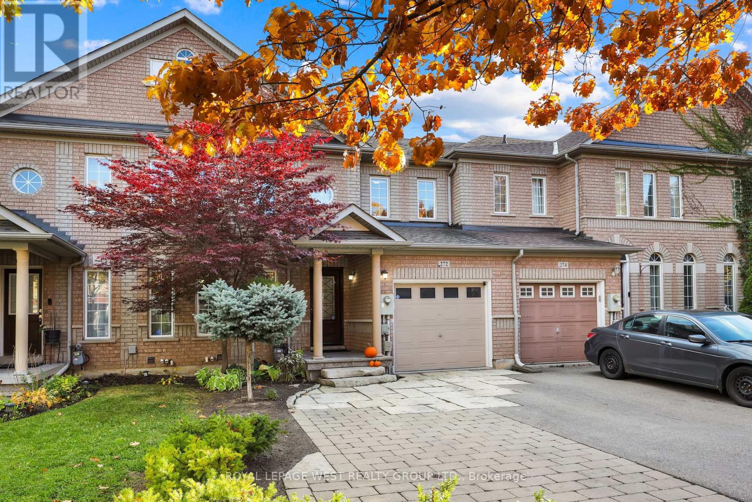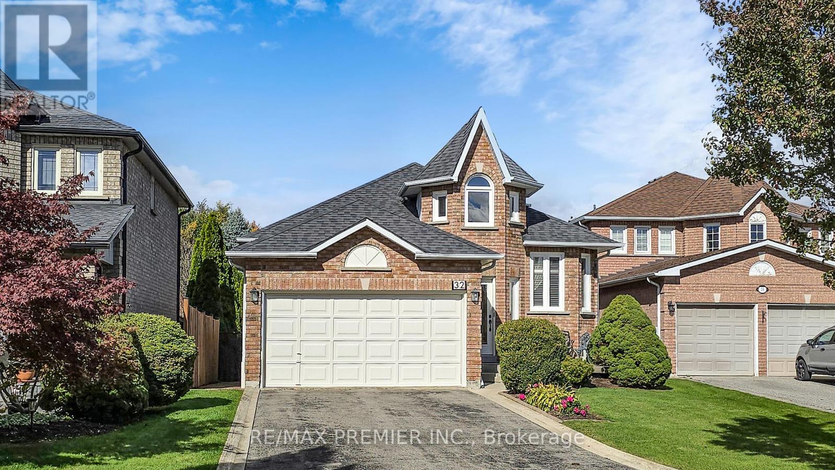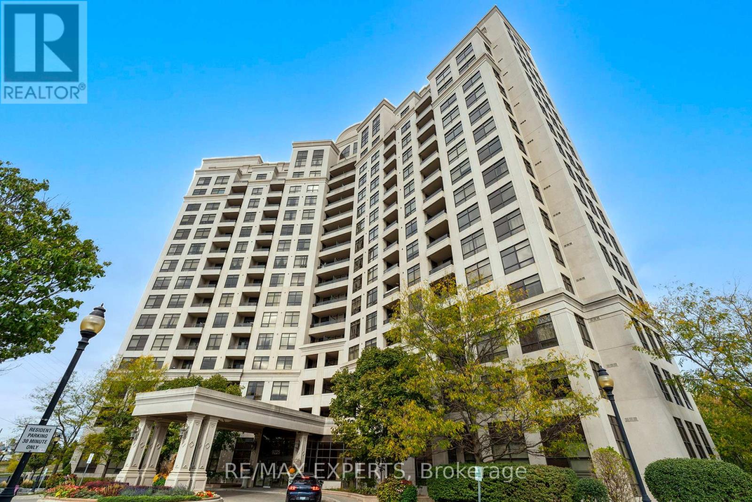- Houseful
- ON
- Vaughan
- Vellore Village
- 53 Sandwell St
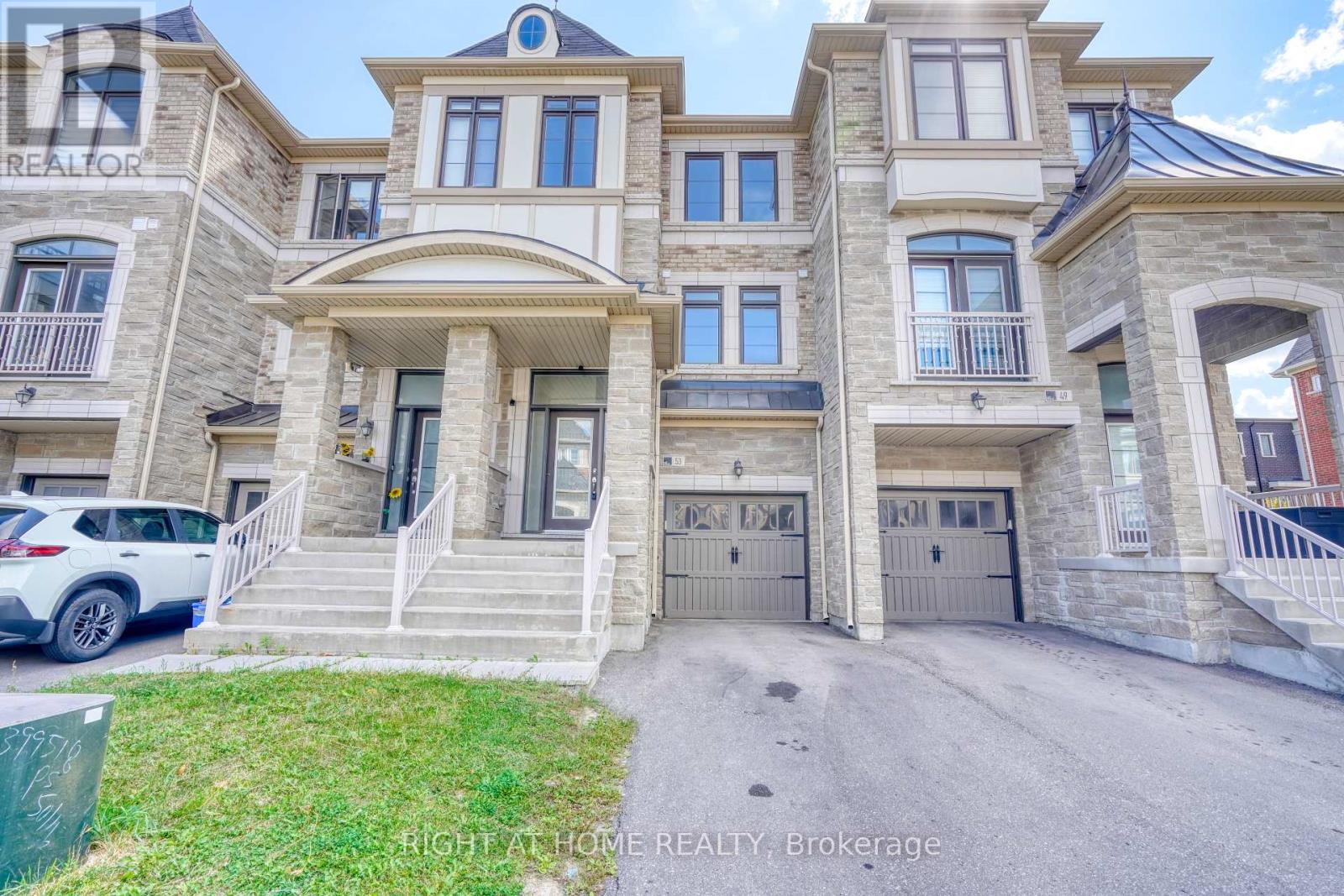
Highlights
Description
- Time on Houseful46 days
- Property typeSingle family
- Neighbourhood
- Median school Score
- Mortgage payment
Presenting a Stunning, one-of-a-Kind 4-bedroom, 4-bathroom Freehold Townhome in the Highly Sought-After Vellore Village with No Maintenance Fees. This bright and spacious home offers approximately 2,000 sq. ft of beautifully upgraded living space, featuring 9-foot ceilings on the main floor and an updated kitchen complete with granite countertops, a breakfast bar, and a large eat-in area. The open-concept layout seamlessly connects the kitchen and family room, with a walkout to the deck perfect for relaxing or entertaining. The home has been freshly painted throughout, and includes a solid wood staircase with elegant wrought iron pickets. The primary bedroom is generously sized and includes a walk-in closet, while the upper-level laundry adds everyday convenience. The fully finished walkout basement includes a 4th bedroom with a private 3-piece ensuite, ideal for Leasing out, guests or extended family. There's also extra space for an additional laundry setup in the utility room. Ideally located just minutes from excellent schools, parks, shopping, the new Cortellucci Vaughan Hospital, and Highway 400, this home offers unmatched convenience in a prime location. Truly move-in ready, this is a rare opportunity you won't want to miss. (id:63267)
Home overview
- Cooling Central air conditioning
- Heat source Natural gas
- Heat type Forced air
- Sewer/ septic Sanitary sewer
- # total stories 3
- # parking spaces 3
- Has garage (y/n) Yes
- # full baths 3
- # half baths 1
- # total bathrooms 4.0
- # of above grade bedrooms 4
- Flooring Hardwood, ceramic, laminate
- Subdivision Vellore village
- Directions 1616272
- Lot size (acres) 0.0
- Listing # N12404299
- Property sub type Single family residence
- Status Active
- 3rd bedroom 3.78m X 2.59m
Level: 2nd - Laundry Measurements not available
Level: 2nd - 2nd bedroom 3.41m X 2.53m
Level: 2nd - Primary bedroom 5.19m X 3.32m
Level: 2nd - 4th bedroom 5.23m X 3.18m
Level: Ground - Foyer 1.98m X 1.55m
Level: Lower - Kitchen 3.48m X 2.48m
Level: Main - Family room 5.08m X 2.79m
Level: Main - Eating area 3.05m X 2.48m
Level: Main - Dining room 5.85m X 2.98m
Level: Main - Living room 5.85m X 2.98m
Level: Main
- Listing source url Https://www.realtor.ca/real-estate/28864219/53-sandwell-street-vaughan-vellore-village-vellore-village
- Listing type identifier Idx

$-3,063
/ Month

