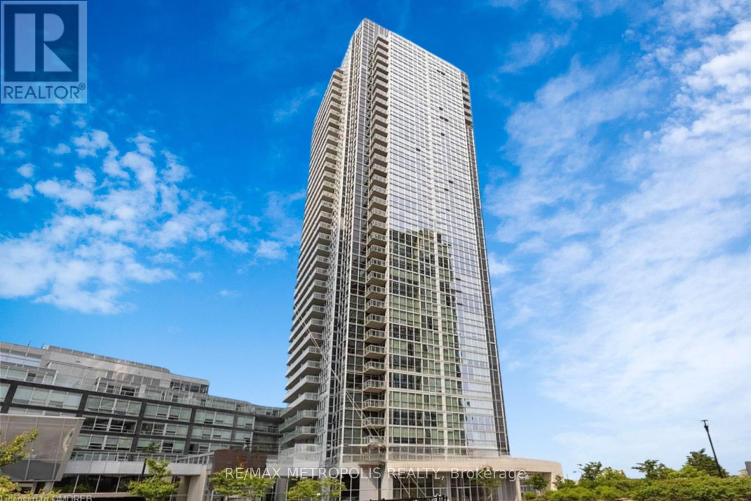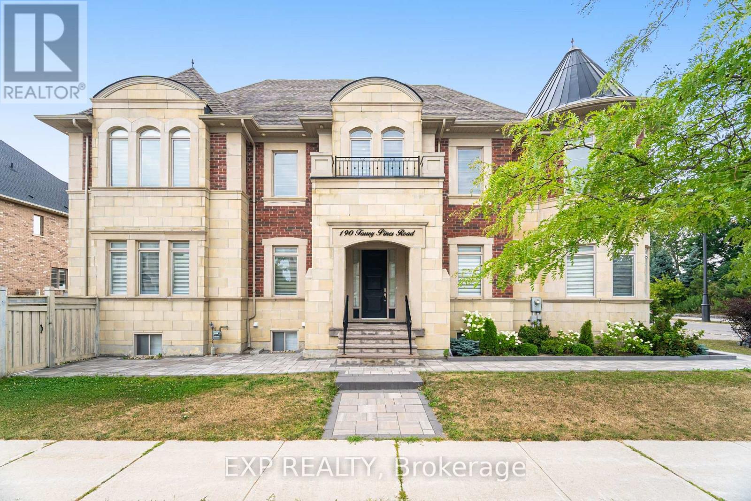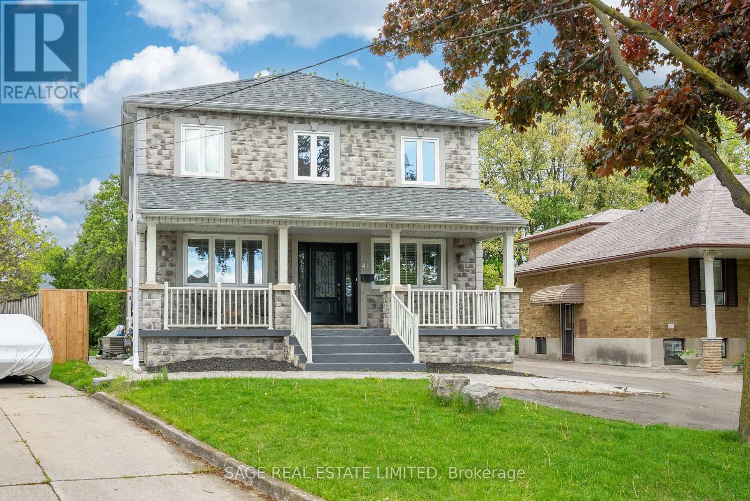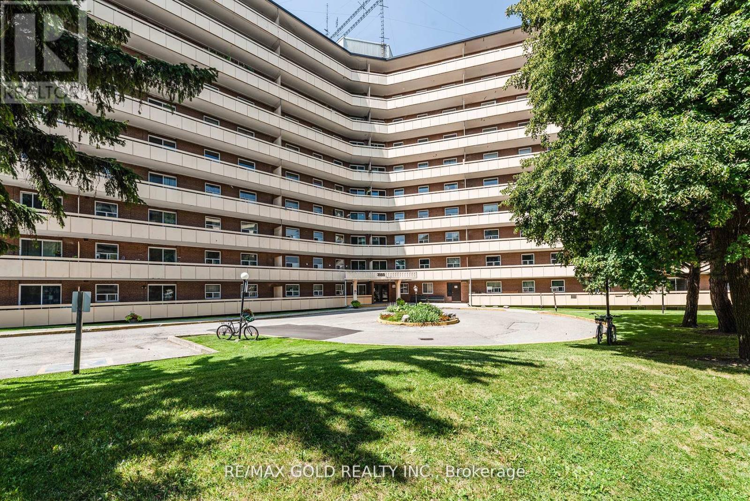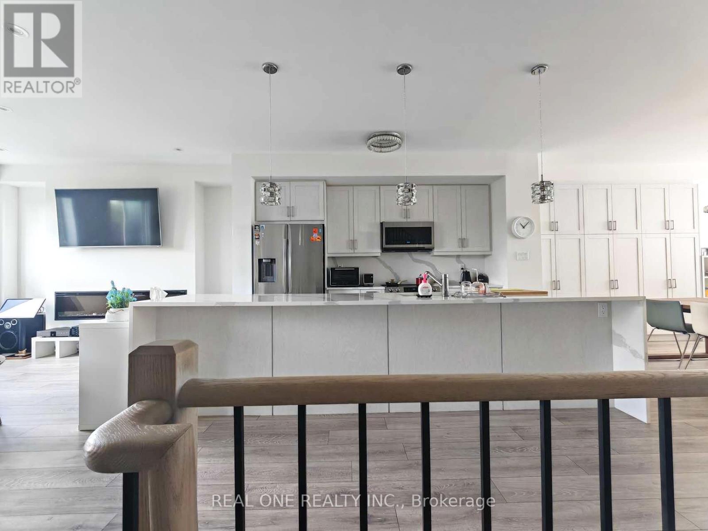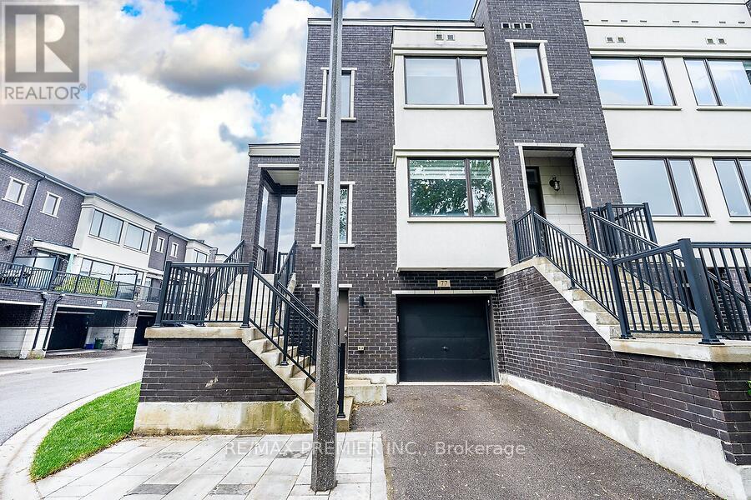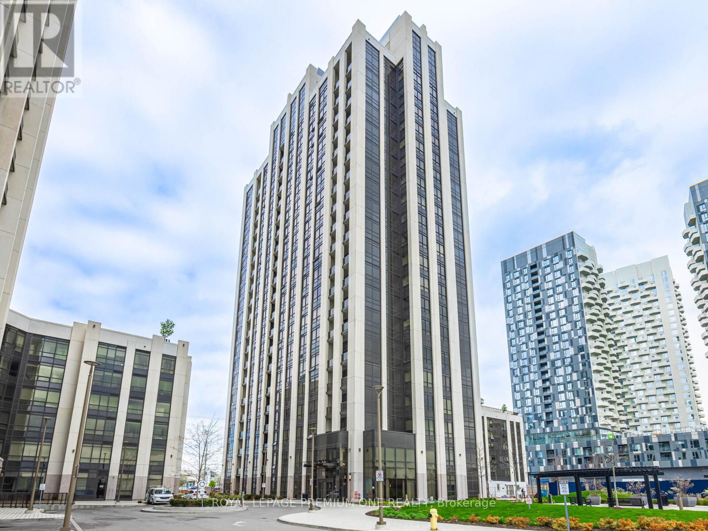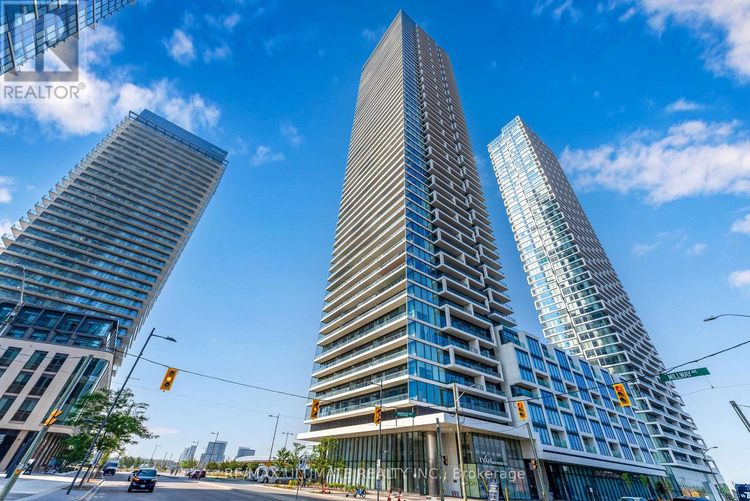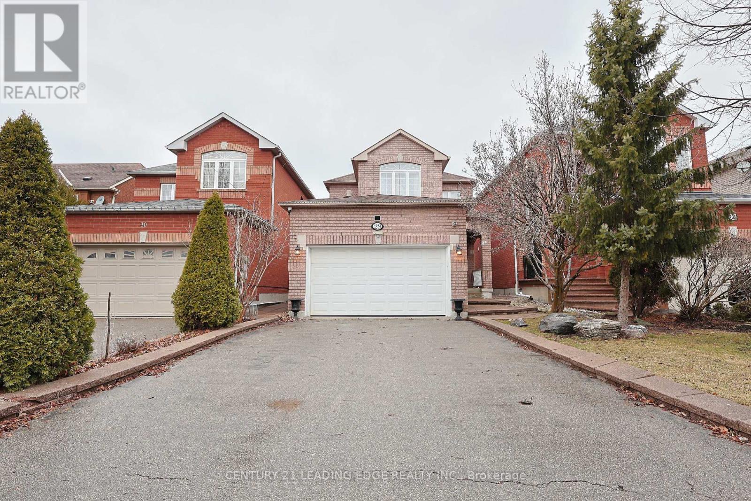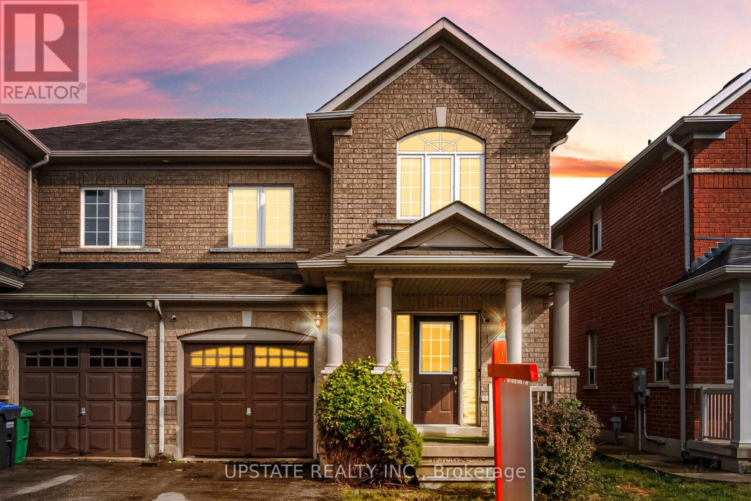- Houseful
- ON
- Vaughan East Woodbridge
- East Woodbridge
- 54 Ingleside St
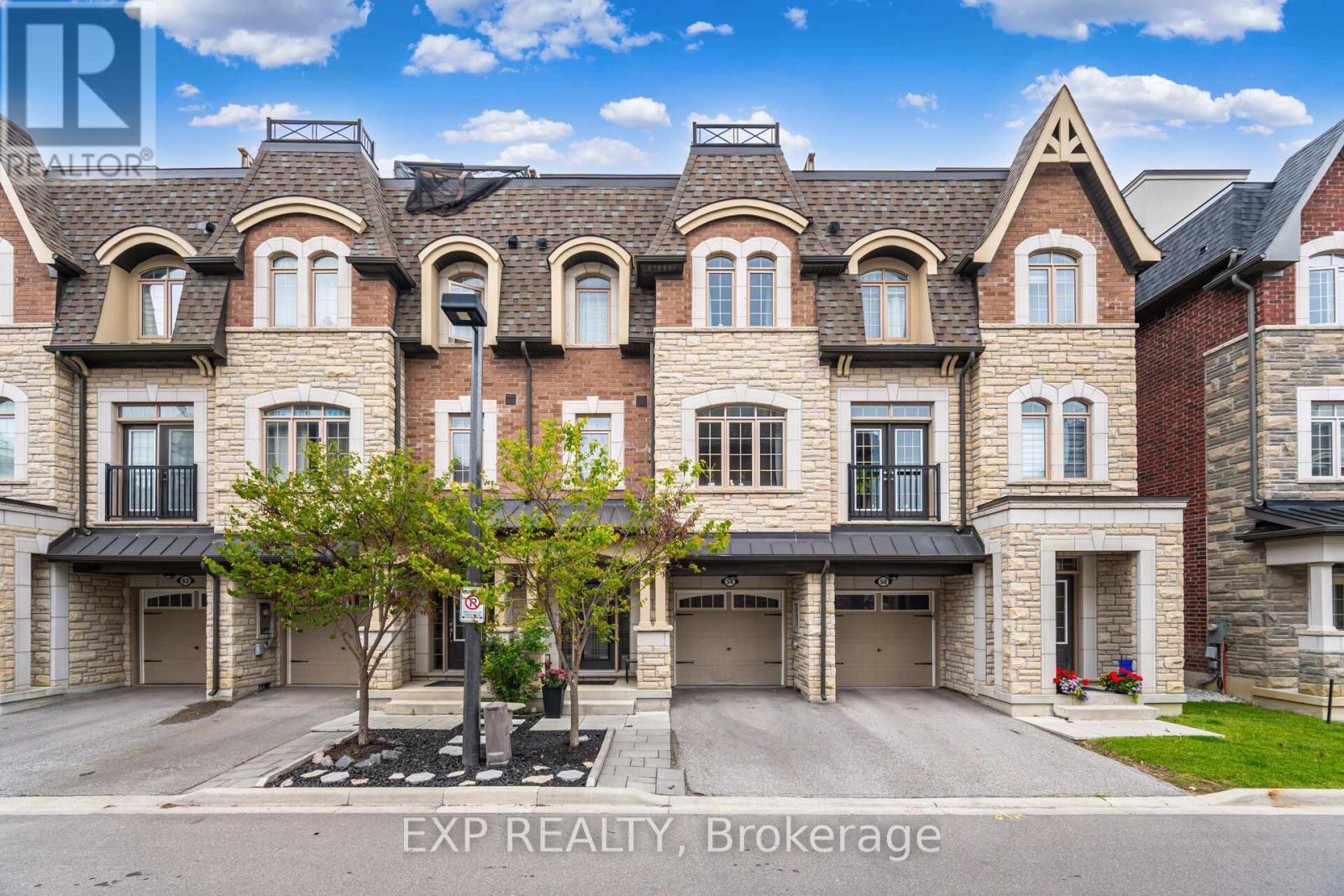
Highlights
Description
- Time on Housefulnew 3 days
- Property typeSingle family
- Neighbourhood
- Median school Score
- Mortgage payment
Welcome to 54 Ingleside Street in Vaughan. Gorgeous Freehold 3-storey brick townhome with finished basement and a rooftop terrace. Renovated and upgraded throughout. Key feature: an elevator for ease of access between all levels. The property is flooded with natural light. All windows feature quartz window sills. Stunning interior with custom accent walls, upgraded Pot lights and Gleaming hardwood floors. The spacious kitchen boasts stainless steel appliances, Silestone countertop, a centre island and extended kitchen cabinets. Stylish primary bedroom with a sliding barn door, 4-piece en-suite, and walk-in closet. The main floor bedroom has private access to the backyard. All bedrooms have their own ensuite. Enjoy the approx 500 sq ft rooftop terrace for relaxing or entertaining. Gas outlets on the balcony and rooftop terrace. Custom shelving and cabinetry throughout. Upgraded Custom Main Entrance Door with Modern Wrought Iron Glass. Well-maintained property with a pride of ownership. Centrally located near many restaurants, shopping, HWY 7/407, parks and trails. $260 Maintenance fee. (id:63267)
Home overview
- Cooling Central air conditioning
- Heat source Natural gas
- Heat type Forced air
- Sewer/ septic Sanitary sewer
- # total stories 3
- # parking spaces 2
- Has garage (y/n) Yes
- # full baths 3
- # half baths 1
- # total bathrooms 4.0
- # of above grade bedrooms 3
- Flooring Laminate, hardwood, porcelain tile
- Subdivision East woodbridge
- View View
- Directions 2013799
- Lot size (acres) 0.0
- Listing # N12315949
- Property sub type Single family residence
- Status Active
- Kitchen 2.57m X 4.19m
Level: 2nd - Dining room 4.19m X 3.66m
Level: 2nd - Family room 5.72m X 6.55m
Level: 2nd - Primary bedroom 3.81m X 3.71m
Level: 3rd - 3rd bedroom 2.9m X 3.81m
Level: 3rd - Recreational room / games room 4.01m X 3.4m
Level: Basement - 2nd bedroom 3.07m X 3.63m
Level: Ground
- Listing source url Https://www.realtor.ca/real-estate/28671644/54-ingleside-street-vaughan-east-woodbridge-east-woodbridge
- Listing type identifier Idx

$-3,328
/ Month

