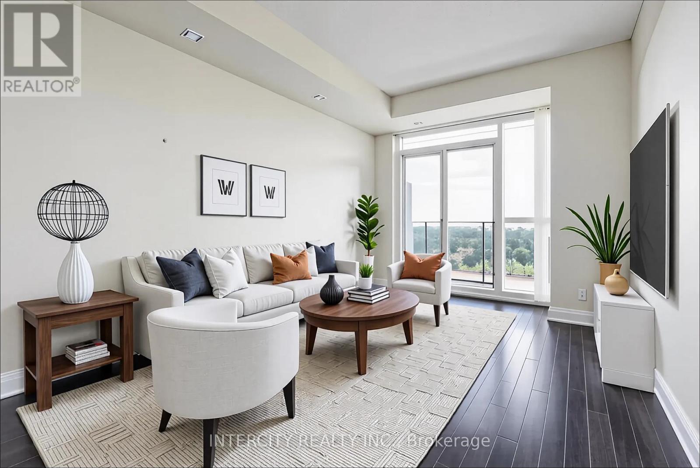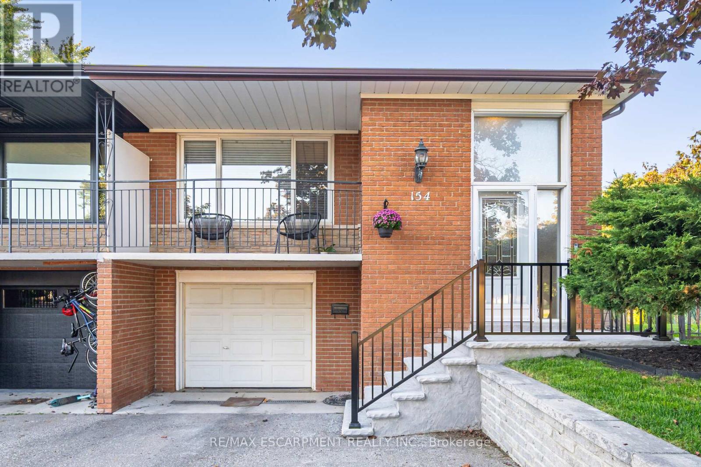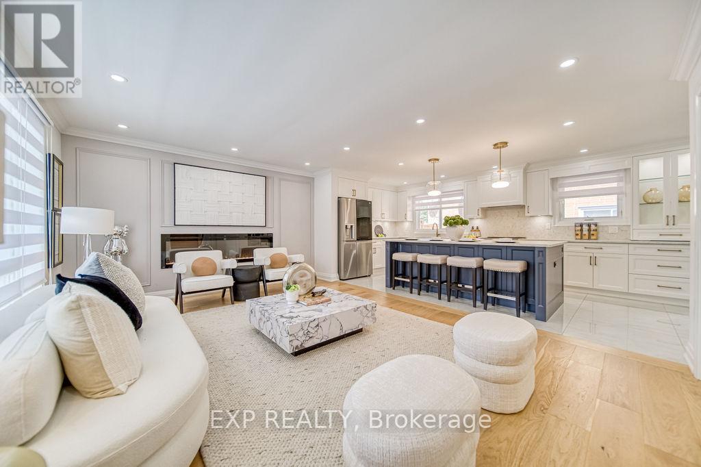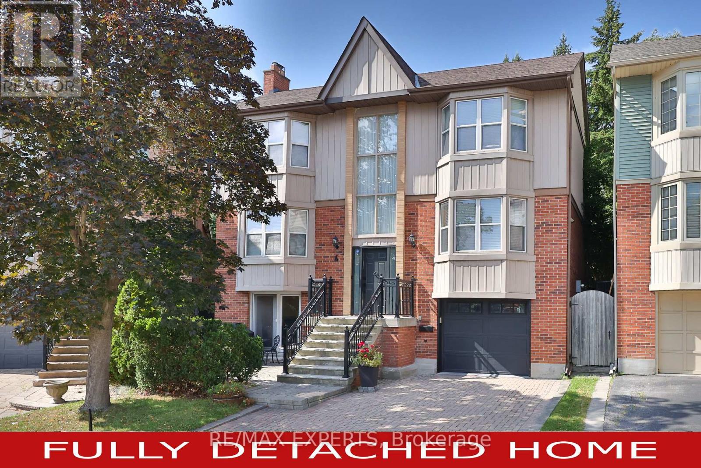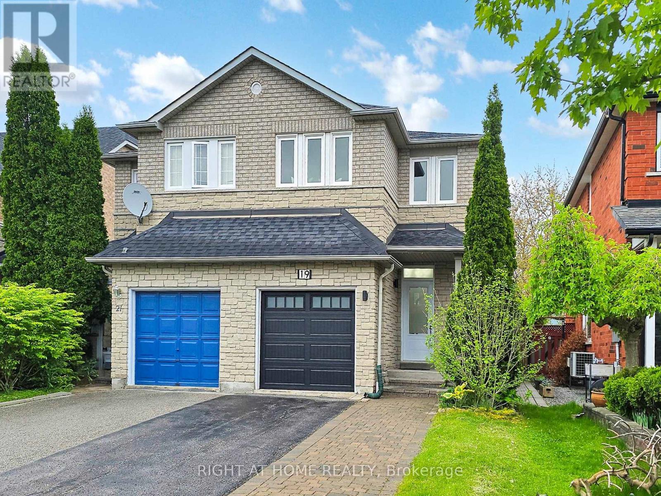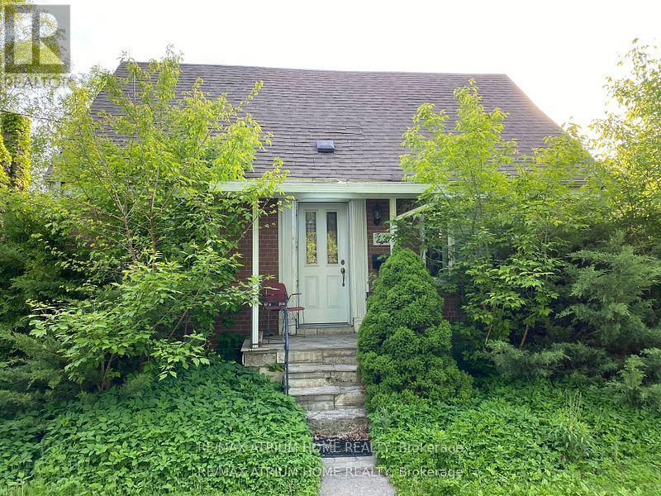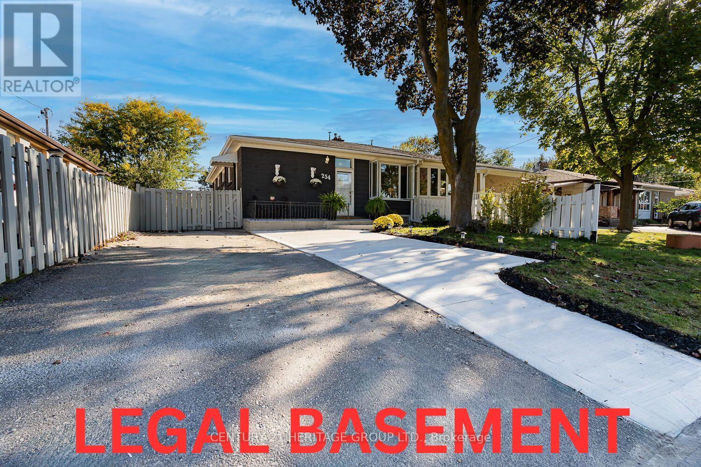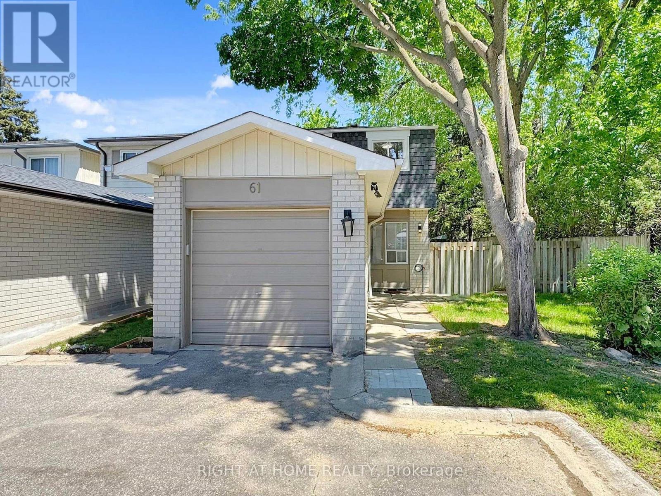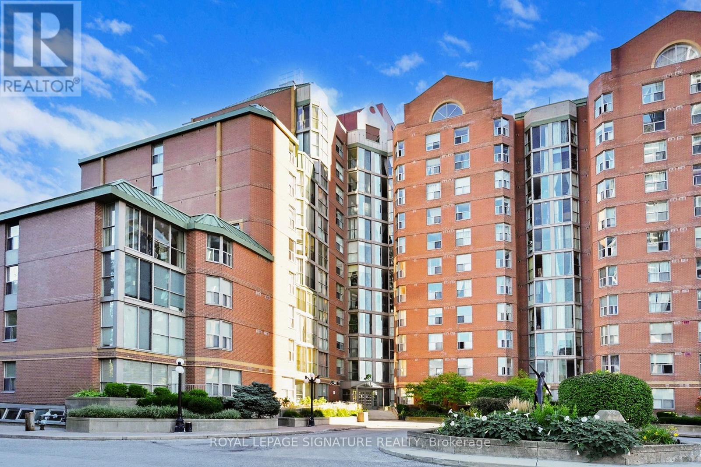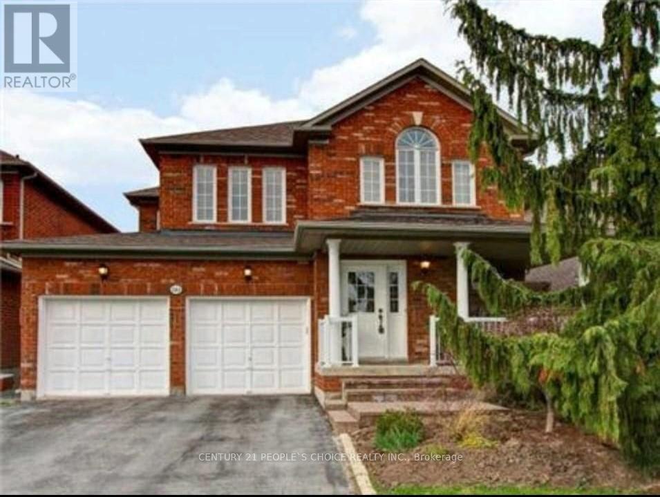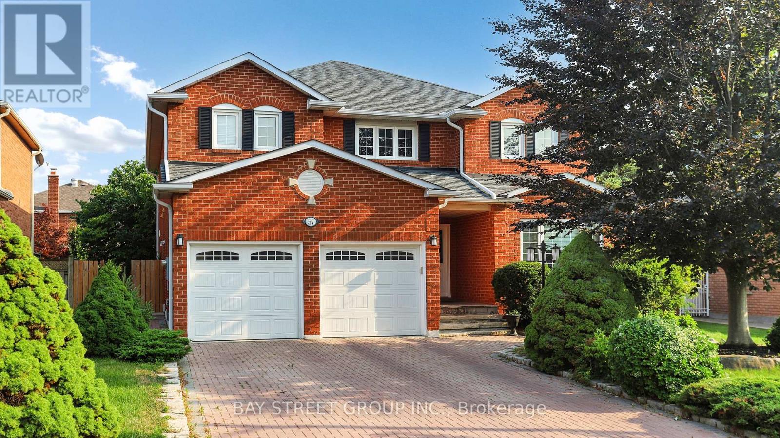
Highlights
Description
- Time on Houseful48 days
- Property typeSingle family
- Neighbourhood
- Median school Score
- Mortgage payment
Beautiful, bright 2story home plus finished basement with separate entrance on a quiet crescent, Over 3000 Sq Ft Above Grade As Per Mpac - Almost 4500 Sq Ft Of Total Living Space, featuring a long 6 car driveway with no sidewalk, gorgeous backyard, large deck, large garden shed, huge kitchen with central island, walk out to backyard, main floor laundry with direct access to garage and service stairs to basement, plaster crown mouldings and pot lights throughout, nice breakfast area with bay window, second level features oversized skylight,5 large bedrooms and 3 full heated floor bathrooms. The basement is open concept with a large bedroom, w/w closet, full bathroom, Sauna, cold cellar and storage room. Other house features, close to Go train, hospital, Vaughan Mills mall, schools, community centre and library.This Home is Truly A Must See, You Will Not Be Disappointed (id:63267)
Home overview
- Cooling Central air conditioning
- Heat source Natural gas
- Heat type Forced air
- Sewer/ septic Sanitary sewer
- # total stories 2
- Fencing Fenced yard
- # parking spaces 8
- Has garage (y/n) Yes
- # full baths 4
- # half baths 1
- # total bathrooms 5.0
- # of above grade bedrooms 6
- Flooring Hardwood, laminate
- Has fireplace (y/n) Yes
- Community features School bus, community centre
- Subdivision Maple
- Lot desc Lawn sprinkler
- Lot size (acres) 0.0
- Listing # N12334876
- Property sub type Single family residence
- Status Active
- 4th bedroom 4.18m X 3.34m
Level: 2nd - Primary bedroom 5.7m X 3.48m
Level: 2nd - 5th bedroom 3.47m X 3.07m
Level: 2nd - 2nd bedroom 3.61m X 3.48m
Level: 2nd - 3rd bedroom 3.61m X 3.49m
Level: 2nd - Living room 8.8m X 5.05m
Level: Basement - Kitchen 3.85m X 2.24m
Level: Basement - Bedroom 4.16m X 3.08m
Level: Basement - Kitchen 5.92m X 3.48m
Level: Main - Eating area 5.17m X 3.31m
Level: Main - Family room 5.21m X 3.46m
Level: Main - Living room 7.95m X 3.47m
Level: Main - Dining room 7.95m X 3.47m
Level: Main
- Listing source url Https://www.realtor.ca/real-estate/28712753/57-whitburn-crescent-vaughan-maple-maple
- Listing type identifier Idx

$-4,880
/ Month

