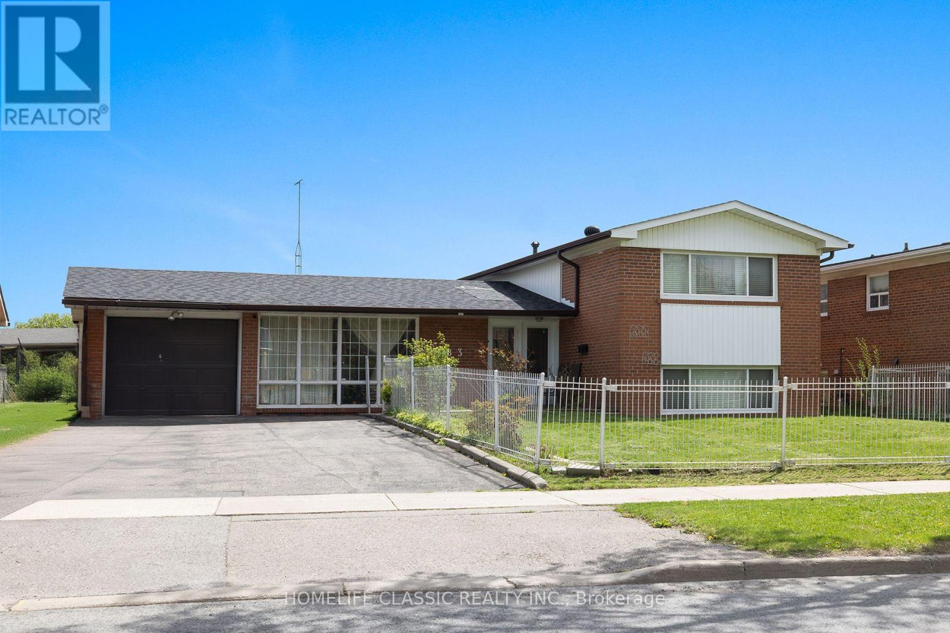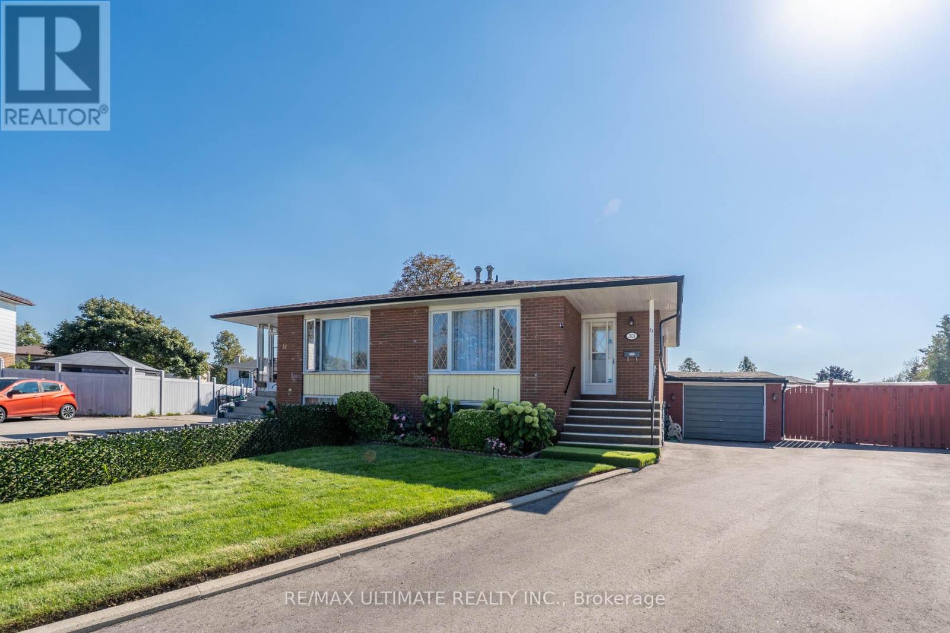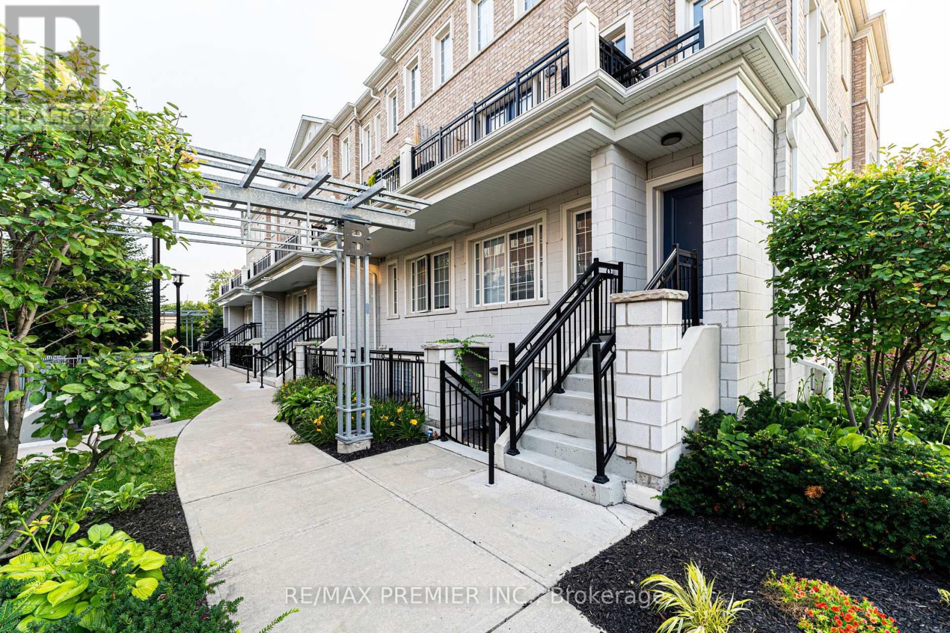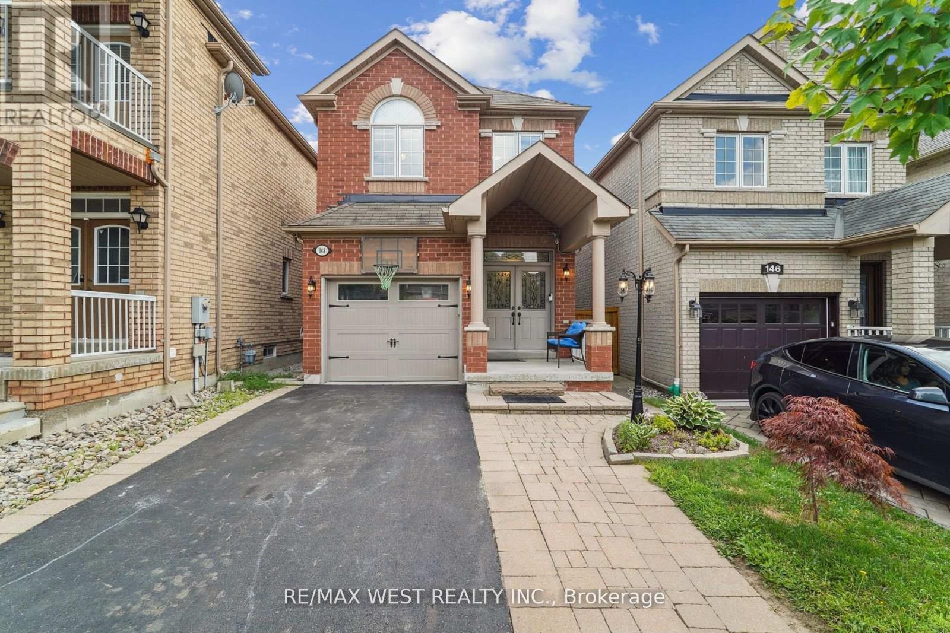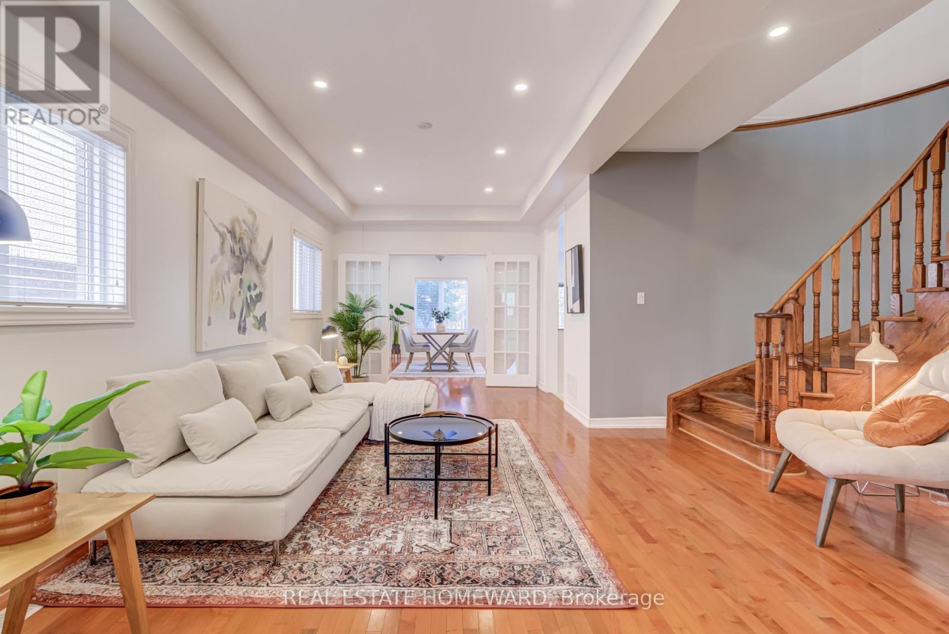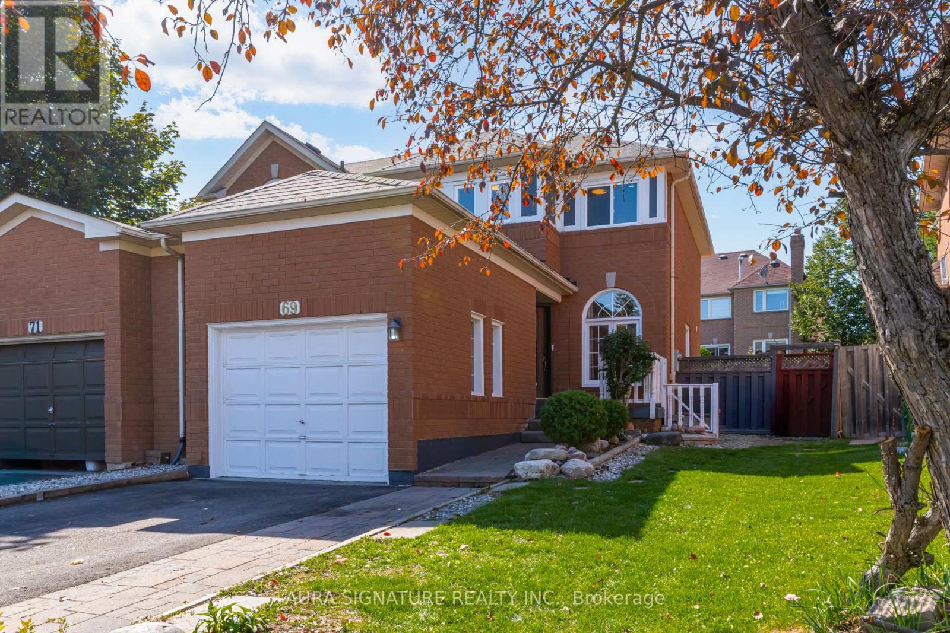- Houseful
- ON
- Vaughan
- Elder Mills
- 577 Royalpark Way
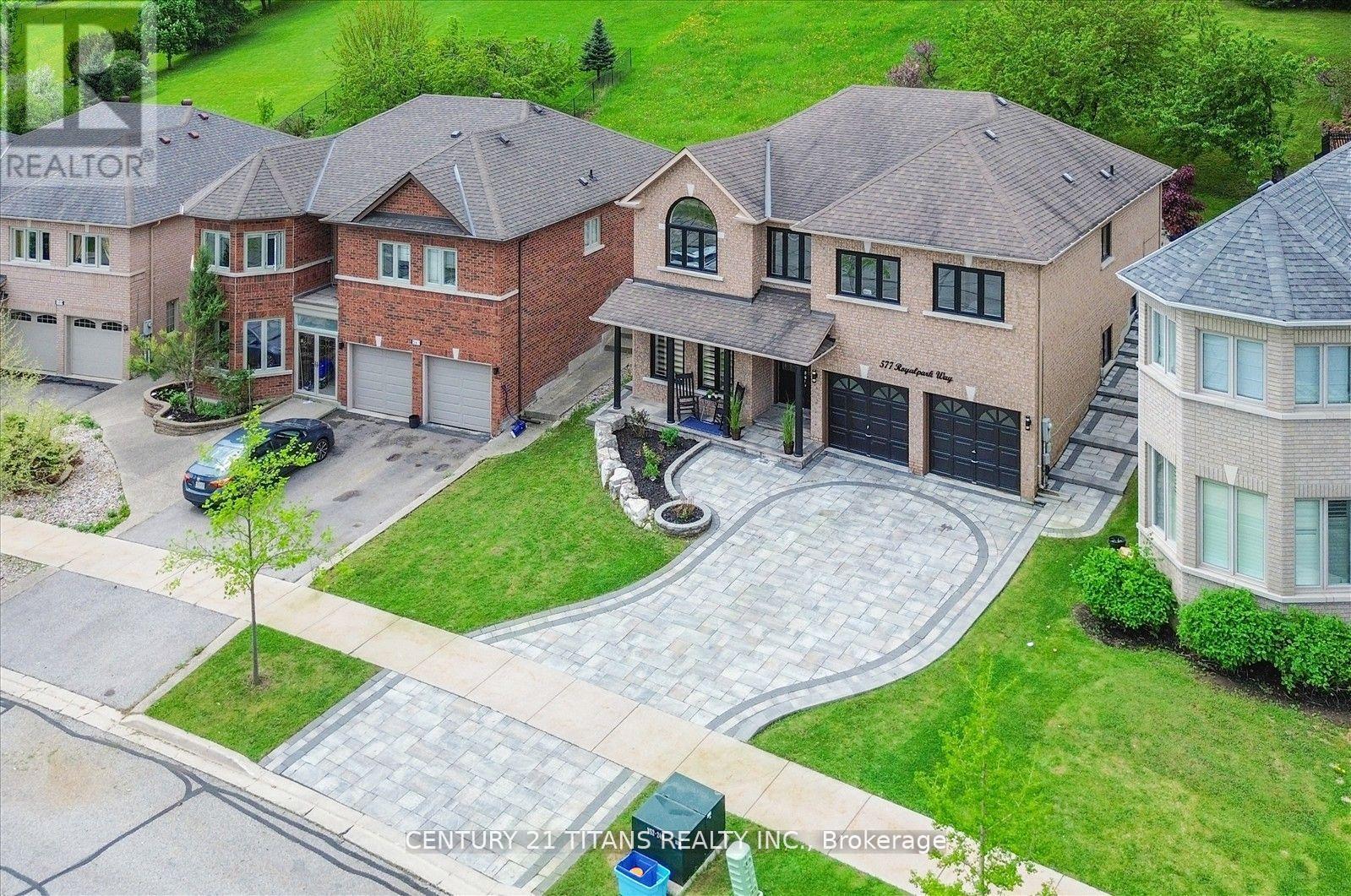
Highlights
Description
- Time on Housefulnew 6 hours
- Property typeSingle family
- StyleRaised bungalow
- Neighbourhood
- Median school Score
- Mortgage payment
Welcome to 577 Royalpark Way A Spacious Executive Raised Bungalow in a Sought-After Neighborhood. Nestled on a private 200 ft hillside lot, this stunning, executive-style raised bungalow offers exceptional living space and modern comforts. Featuring 3+2 bedrooms and 3 bathrooms, this home is perfect for multi-generational living or an in-law suite, complete with a second kitchen for added convenience. Bright, Modern Kitchen Updated with granite countertops, ample cabinetry, breakfast bar, and a walkout to a beautifully landscaped yard. Primary Suite Retreat Spacious primary bedroom on the upper level with a cozy sitting area, complemented by a luxurious 5-piece Ensuite for ultimate relaxation. Finished Basement-Professionally finished with 2 additional bedrooms, a full washroom, Separate Entrance from the Garage and a separate kitchen ideal for extended family living. Elegant Finishes Throughout Freshly painted, with hardwood floors on the main level, extensive pot lights, and 9 ft ceilings both on the main and lower levels. Modern Upgrades Newer windows (2023), Furnace (2020), Air Conditioner (2022),Washer & Dryer (2023), Zebra Blinds (2023), and recent Landscaping (2022). Upgraded 200 AMP electrical panel for modern living. Prime Location Conveniently located near parks, shopping, top-rated schools, and just minutes from Hwy 427 for easy commuting. This home combines style, functionality, and location a perfect opportunity for families looking for space and convenience. Energy Efficiency and Comfort-With modern updates and efficient systems, this home is designed for comfort and long-term savings. Don't Miss This Opportunity Make 577 Royalpark Way Your Next Home! Schedule a Showing Today (id:63267)
Home overview
- Cooling Central air conditioning
- Heat source Natural gas
- Heat type Forced air
- Sewer/ septic Sanitary sewer
- # total stories 1
- # parking spaces 6
- Has garage (y/n) Yes
- # full baths 3
- # total bathrooms 3.0
- # of above grade bedrooms 5
- Flooring Hardwood, laminate, ceramic
- Subdivision Elder mills
- Directions 1734298
- Lot desc Landscaped
- Lot size (acres) 0.0
- Listing # N12447856
- Property sub type Single family residence
- Status Active
- Dining room 7.62m X 3.05m
Level: Lower - Bedroom 2.99m X 2.62m
Level: Lower - 2nd bedroom 4.57m X 3.66m
Level: Lower - Living room 7.62m X 3.05m
Level: Lower - Family room 2.74m X 4.88m
Level: Lower - Kitchen 2.44m X 3.35m
Level: Lower - Dining room 7.09m X 3.7m
Level: Main - Living room 7.09m X 3.7m
Level: Main - Primary bedroom 4.6m X 4.38m
Level: Main - 3rd bedroom 3.6m X 2.74m
Level: Main - Kitchen 3.87m X 3.08m
Level: Main - Eating area 3.5m X 3.08m
Level: Main - Family room 4.93m X 4m
Level: Main - 2nd bedroom 3.04m X 2.74m
Level: Main
- Listing source url Https://www.realtor.ca/real-estate/28957838/577-royalpark-way-vaughan-elder-mills-elder-mills
- Listing type identifier Idx

$-3,825
/ Month

