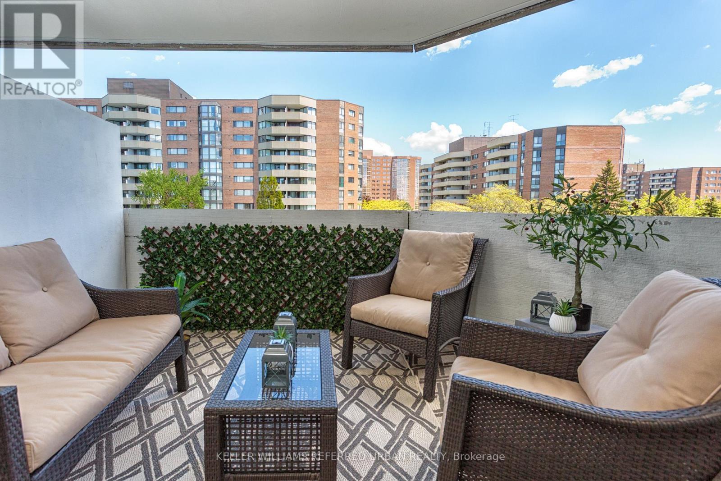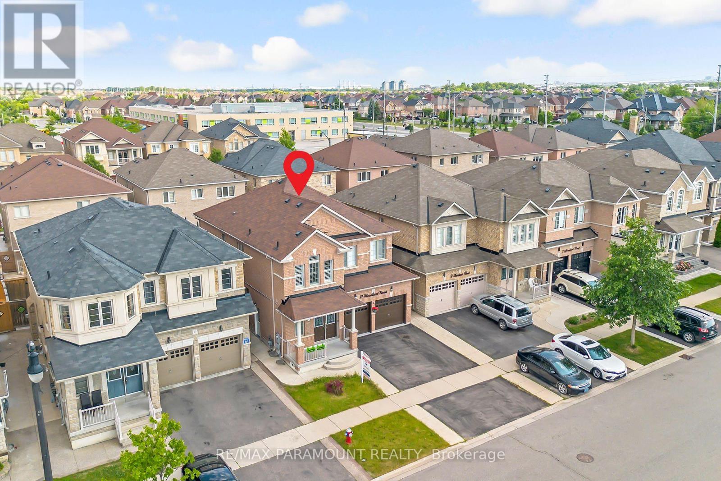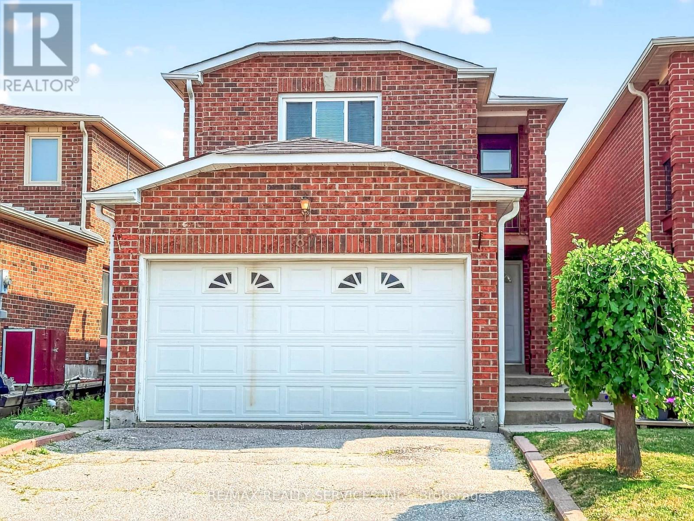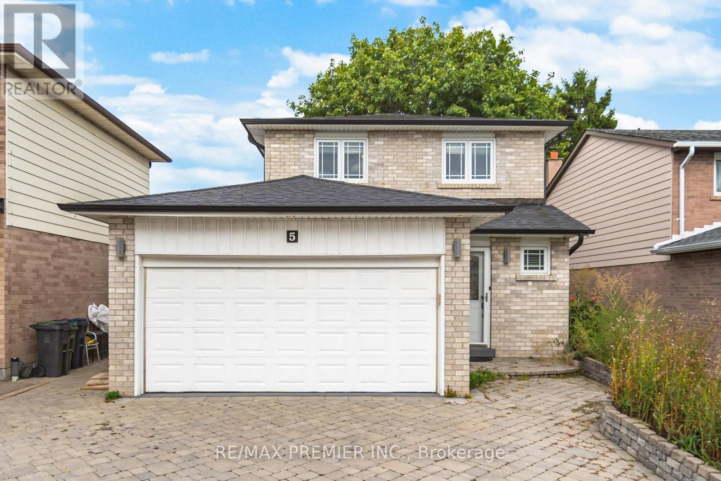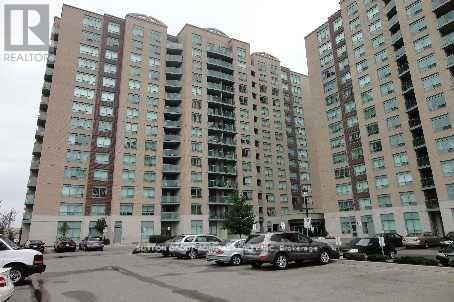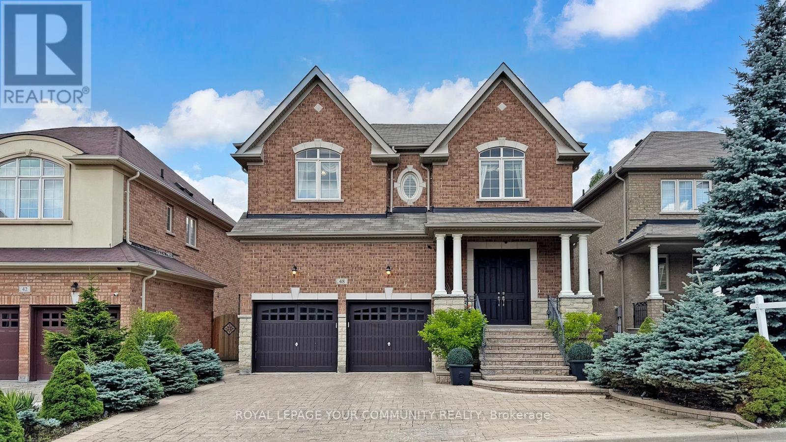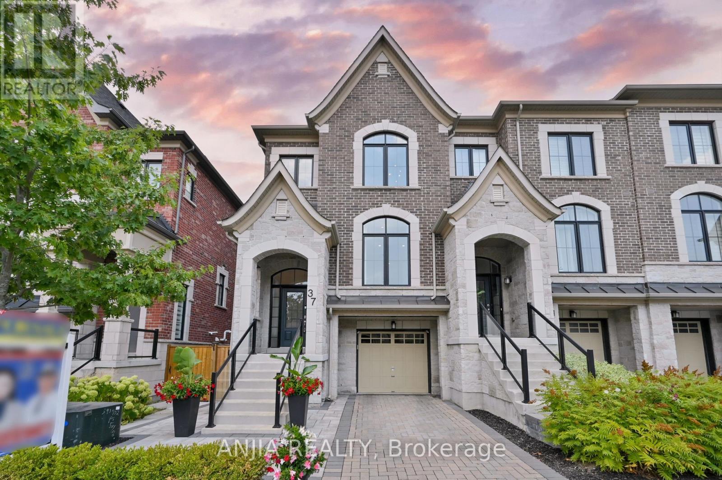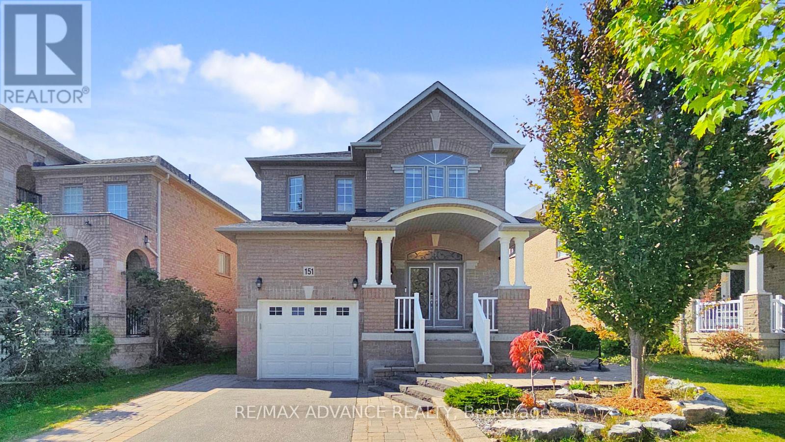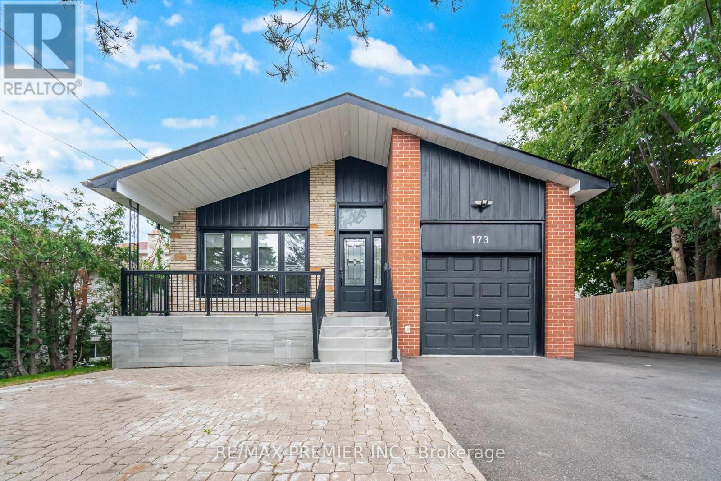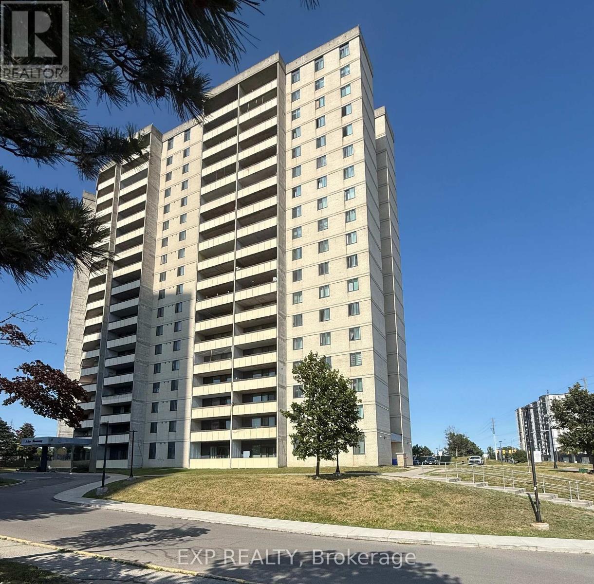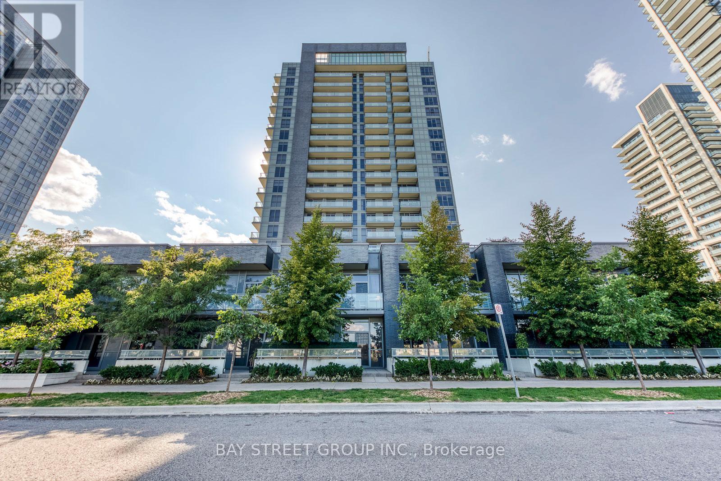- Houseful
- ON
- Vaughan
- Vellore Village
- 59 Amparo Dr
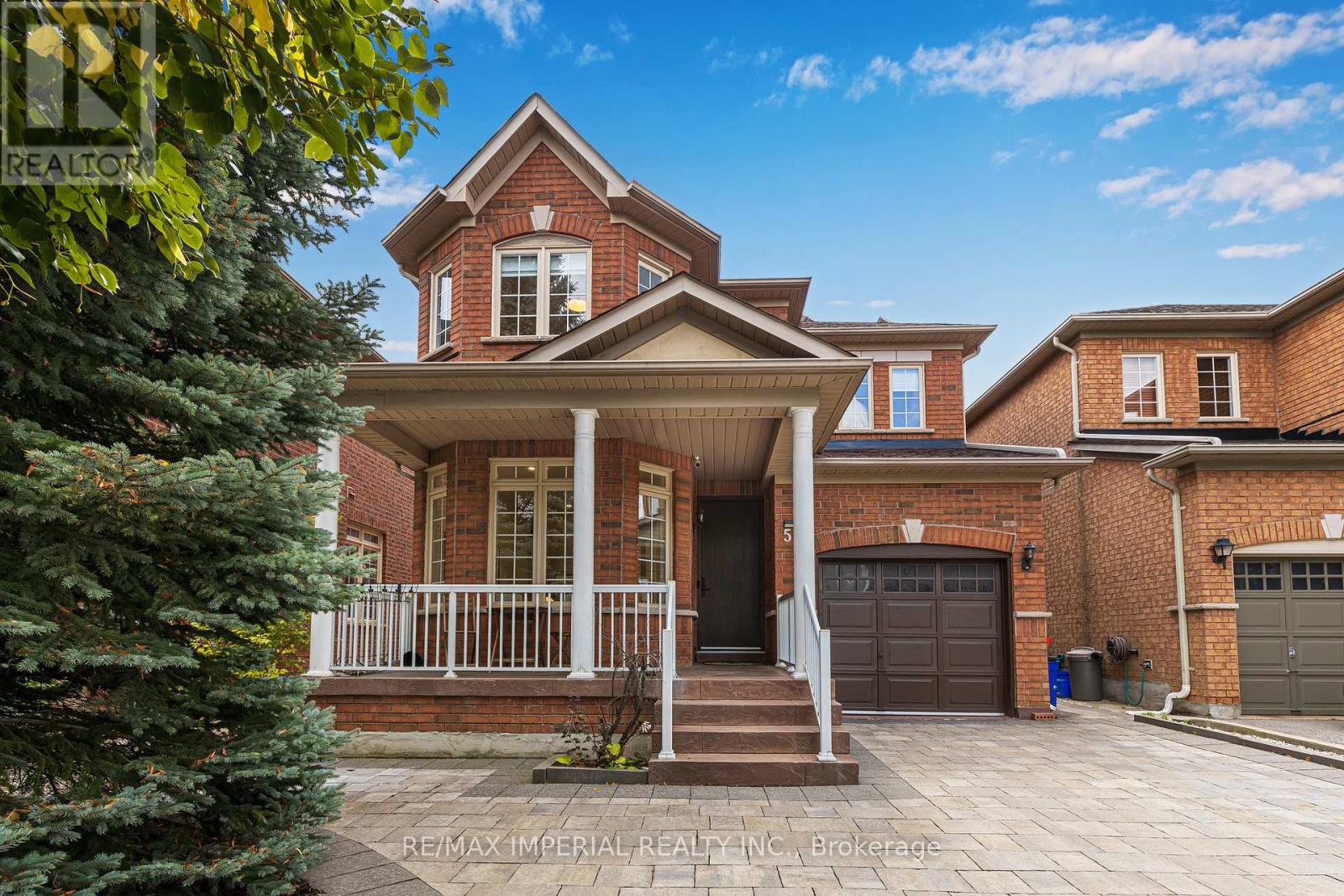
Highlights
Description
- Time on Housefulnew 6 hours
- Property typeSingle family
- Neighbourhood
- Median school Score
- Mortgage payment
Fully Renovated Morden Detached Home in Vellore Village * New Kitchen: premium stone countertops, KitchenAid gas range, oversized island & breakfastbar * New Flooring: Main and second floors upgraded with engineered hardwood flooring. * Open Concept Layout: Seamless flow from kitchen to family and dining areas, spacious andbright. * Modernized Staircase: Completely rebuilt staircase with contemporary glass railings. * spa-inspired ensuite: heated floors, free-standing tub * Finished Basement: Waterproof vinyl flooring, generous rec room, creating an idealentertainment and leisure space. * Additional Income: Solar panel system installed, generating approx. $4,500 annually. * New Windows: Backyard windows replaced for improved insulation, safety, and better naturallight/views. * Large driveway: 3 Car parking drive way * Backyard retreat with interlock, pergola, BBQ gas hookup & perennial garden * Prime location: quiet street, steps to parks, near Hwy 400/407, Vaughan Mills & schools (id:63267)
Home overview
- Cooling Central air conditioning
- Heat source Natural gas
- Heat type Forced air
- Sewer/ septic Sanitary sewer
- # total stories 2
- # parking spaces 4
- Has garage (y/n) Yes
- # full baths 3
- # half baths 1
- # total bathrooms 4.0
- # of above grade bedrooms 3
- Flooring Hardwood, laminate
- Subdivision Vellore village
- Lot size (acres) 0.0
- Listing # N12390539
- Property sub type Single family residence
- Status Active
- Primary bedroom 5.23m X 3.5m
Level: 2nd - 3rd bedroom 3.33m X 3.07m
Level: 2nd - 2nd bedroom 3.65m X 3.45m
Level: 2nd - Recreational room / games room 5.12m X 4m
Level: Basement - Dining room 5.23m X 3.08m
Level: Main - Kitchen 3.07m X 2.41m
Level: Main - Living room 5.23m X 3.08m
Level: Main - Family room 4.51m X 3.63m
Level: Main
- Listing source url Https://www.realtor.ca/real-estate/28834544/59-amparo-drive-vaughan-vellore-village-vellore-village
- Listing type identifier Idx

$-2,901
/ Month

