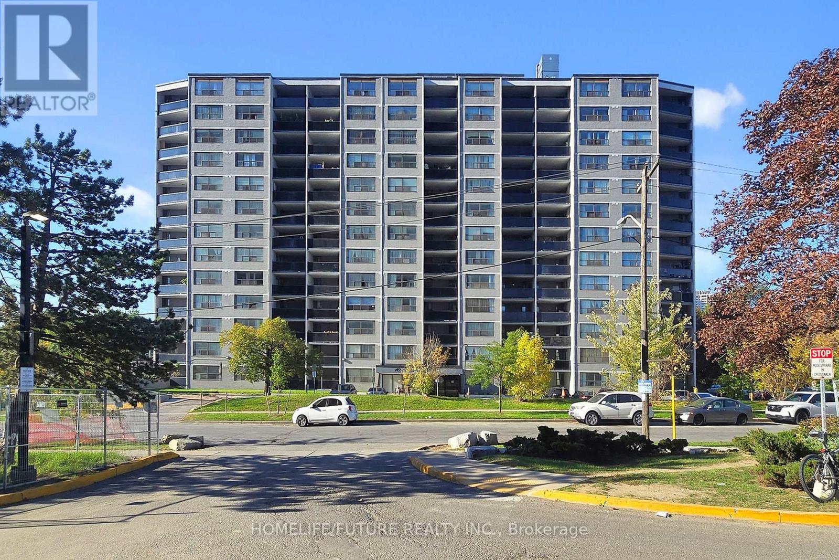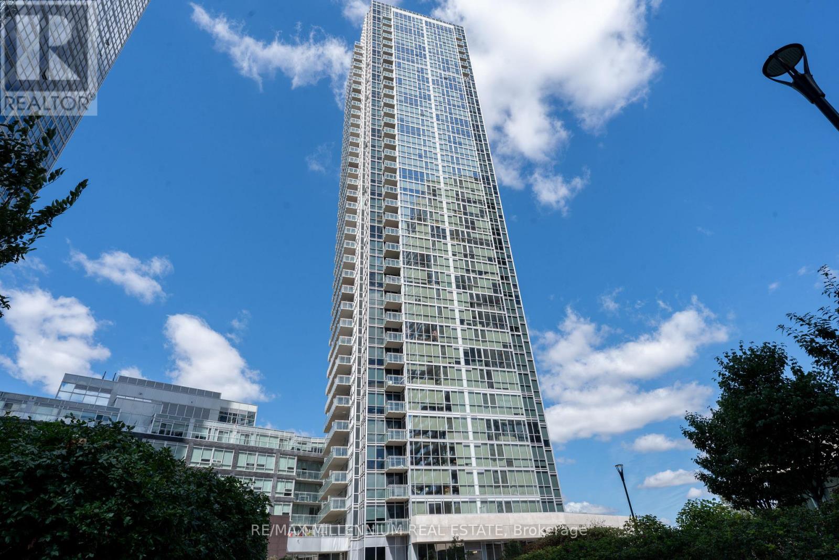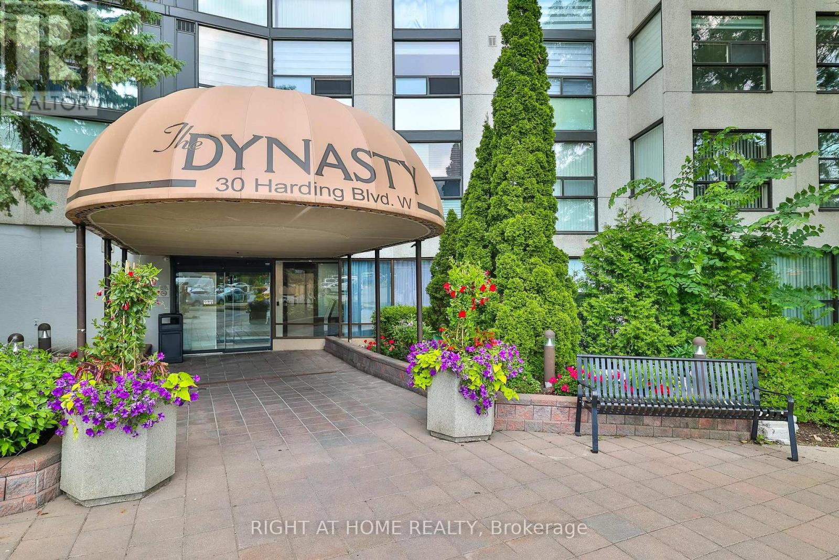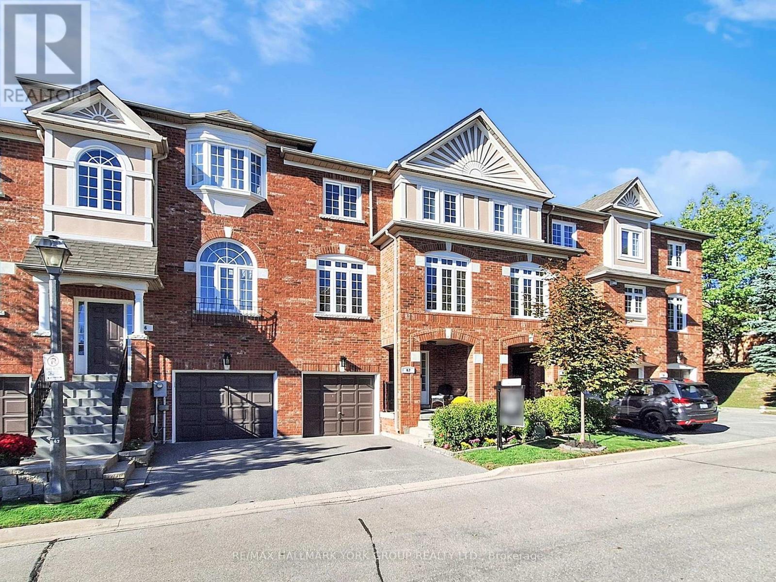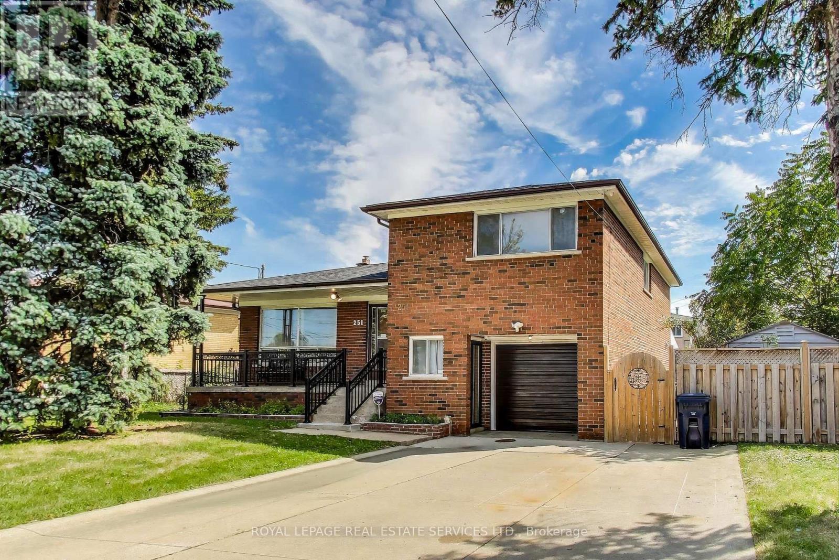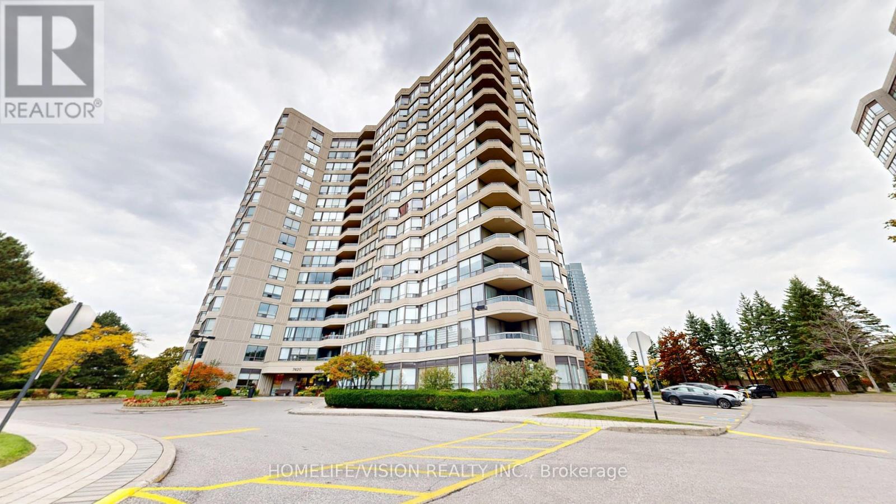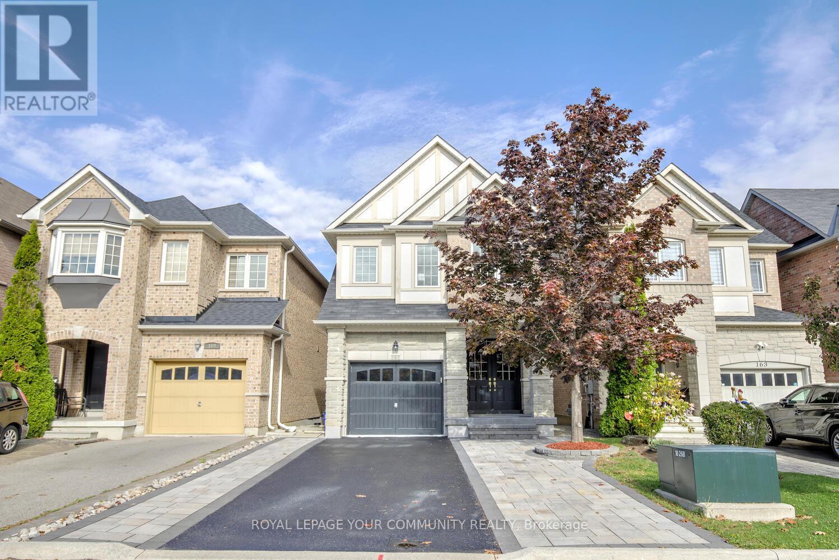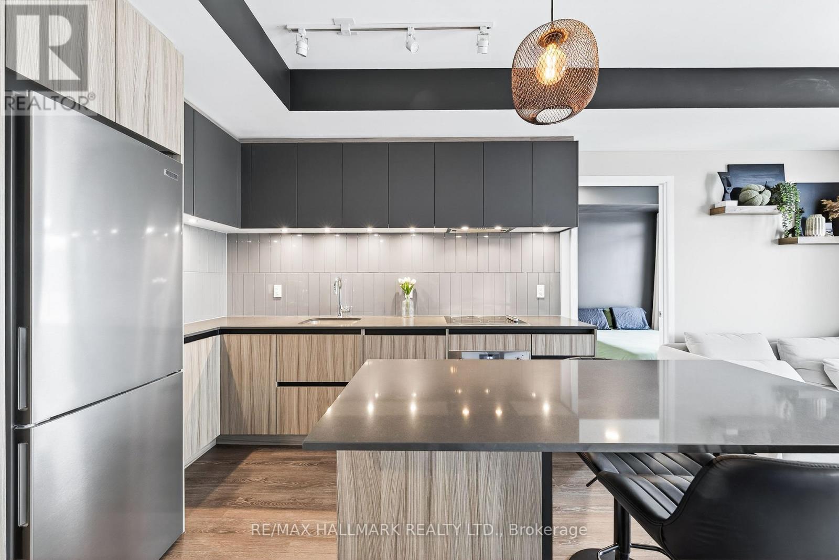- Houseful
- ON
- Vaughan
- Vellore Village
- 59 Rossi Dr
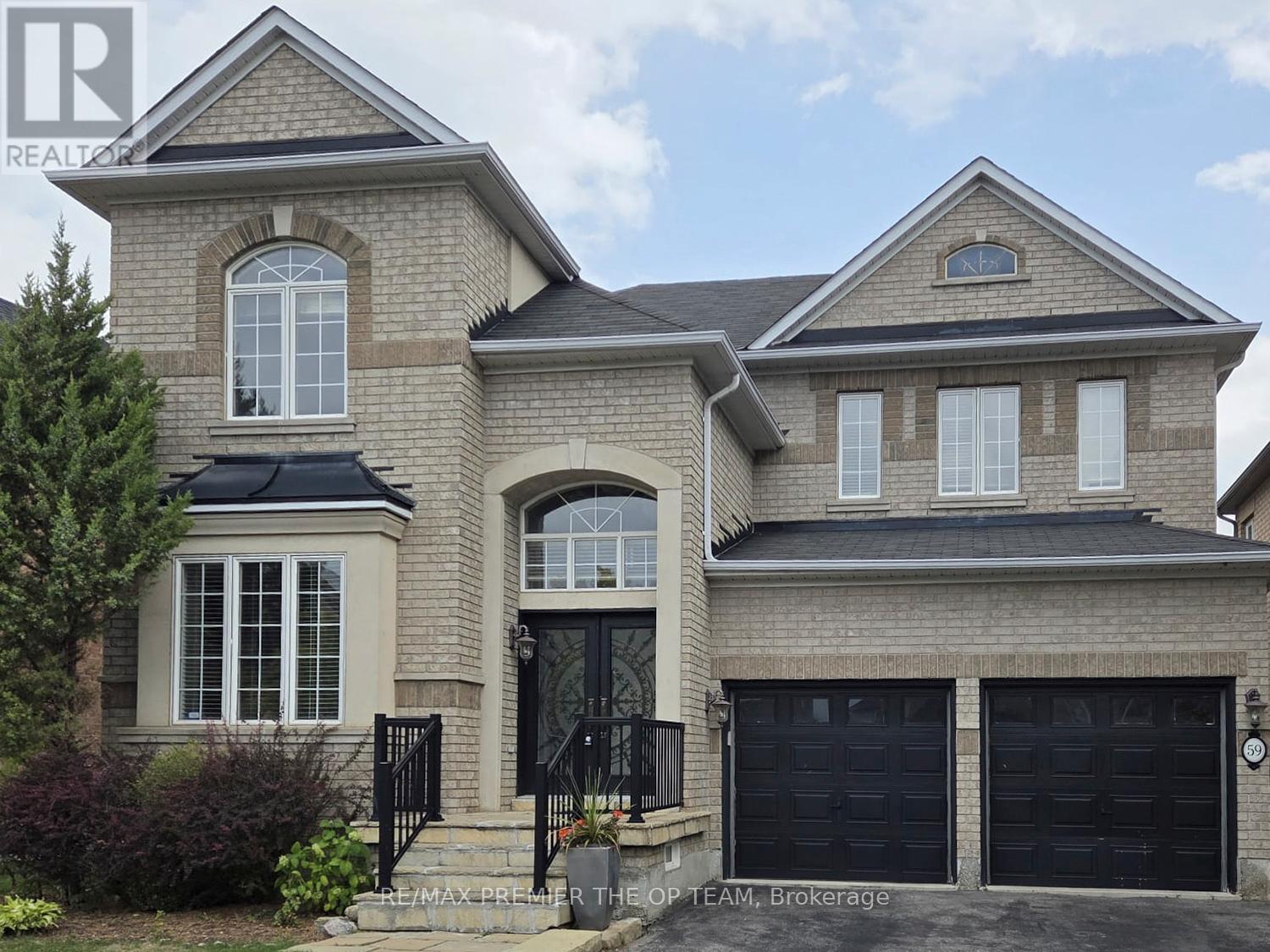
Highlights
This home is
59%
Time on Houseful
5 hours
School rated
6.9/10
Vaughan
22.07%
Description
- Time on Housefulnew 5 hours
- Property typeSingle family
- Neighbourhood
- Median school Score
- Mortgage payment
Welcome To 59 Rossi Dr. A Stunning 2-Storey Detached Home In The Sought-After Vellore Village Community. This Home Features 5 Bedrooms, 4 Bathrooms. Hardwood Floor Throughout The Entire Home. Cornice Mouldings Throughout. Large Custom Designer Kitchen, New Cabinets, Granite Counter Tops, Built-In Stainless Steel Appliances, 9Ft Smooth Ceilings, Pot Lights Throughout, Upgraded Faucets, Marble Backsplash, Finished Basement With Apartment Includes Bedroom, Bathroom And Full Kitchen Stainless Steel Appliances. Turn Key Home Completed With Separate Apartment You Can Rent! Come Take A Look! (id:63267)
Home overview
Amenities / Utilities
- Cooling Central air conditioning
- Heat source Natural gas
- Heat type Forced air
- Sewer/ septic Sanitary sewer
Exterior
- # total stories 2
- # parking spaces 6
- Has garage (y/n) Yes
Interior
- # full baths 3
- # half baths 1
- # total bathrooms 4.0
- # of above grade bedrooms 5
- Flooring Hardwood, vinyl, tile
- Has fireplace (y/n) Yes
Location
- Community features School bus
- Subdivision Vellore village
- Directions 2080201
Overview
- Lot size (acres) 0.0
- Listing # N12472730
- Property sub type Single family residence
- Status Active
Rooms Information
metric
- 4th bedroom 3.66m X 3.35m
Level: 2nd - 2nd bedroom 3.66m X 3.66m
Level: 2nd - Primary bedroom 5.24m X 3.66m
Level: 2nd - 3rd bedroom 3.66m X 3.35m
Level: 2nd - 5th bedroom 3.62m X 3.34m
Level: Basement - Kitchen 2.23m X 4.45m
Level: Basement - Recreational room / games room 5.29m X 5.21m
Level: Basement - Kitchen 4.39m X 3.05m
Level: Main - Eating area 3.44m X 3.13m
Level: Main - Family room 5.06m X 3.66m
Level: Main - Living room 6.95m X 3.35m
Level: Main
SOA_HOUSEKEEPING_ATTRS
- Listing source url Https://www.realtor.ca/real-estate/29012155/59-rossi-drive-vaughan-vellore-village-vellore-village
- Listing type identifier Idx
The Home Overview listing data and Property Description above are provided by the Canadian Real Estate Association (CREA). All other information is provided by Houseful and its affiliates.

Lock your rate with RBC pre-approval
Mortgage rate is for illustrative purposes only. Please check RBC.com/mortgages for the current mortgage rates
$-3,800
/ Month25 Years fixed, 20% down payment, % interest
$
$
$
%
$
%

Schedule a viewing
No obligation or purchase necessary, cancel at any time
Nearby Homes
Real estate & homes for sale nearby



