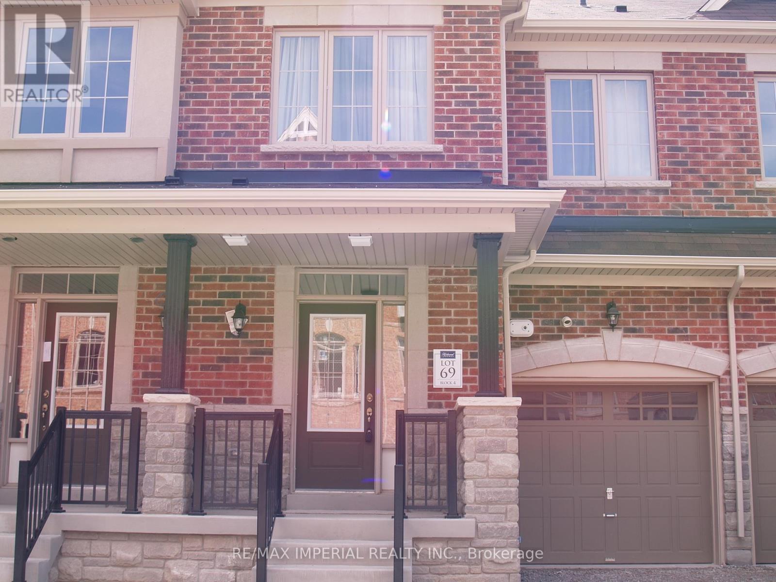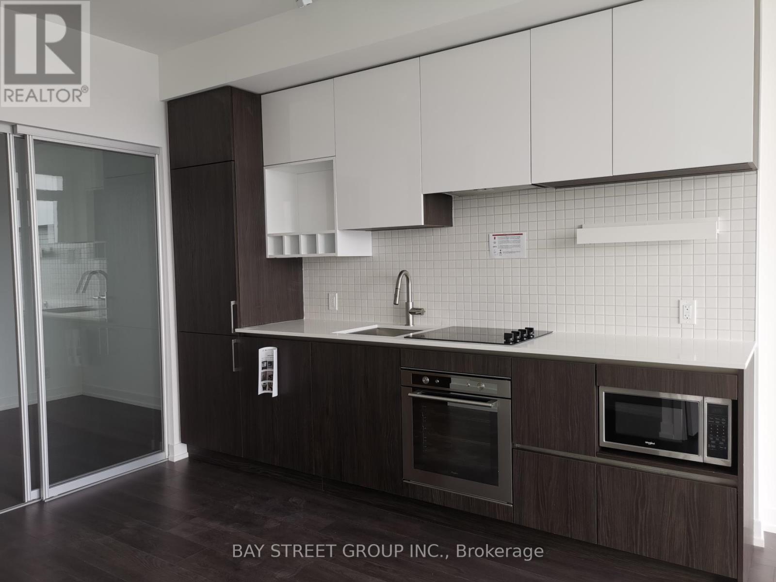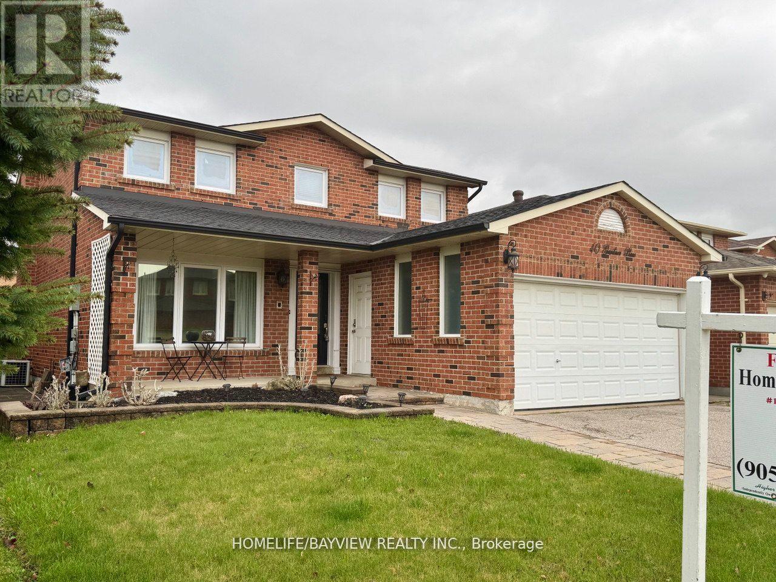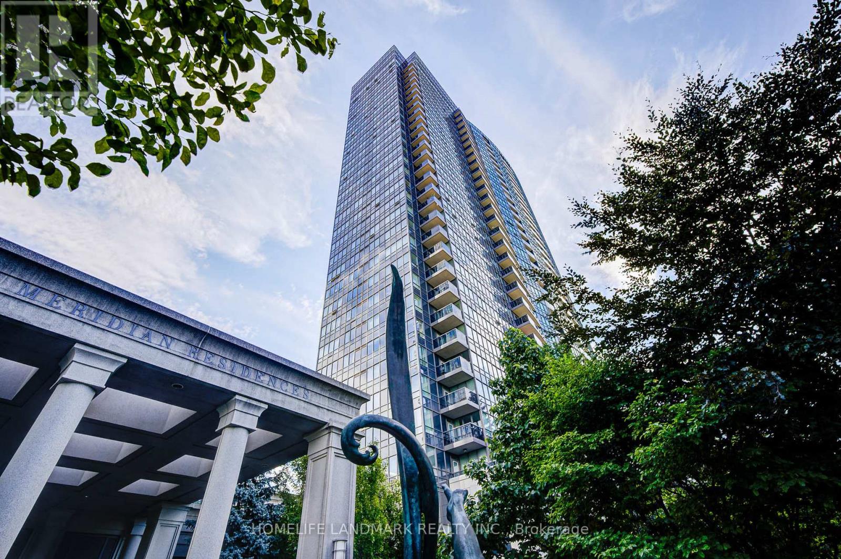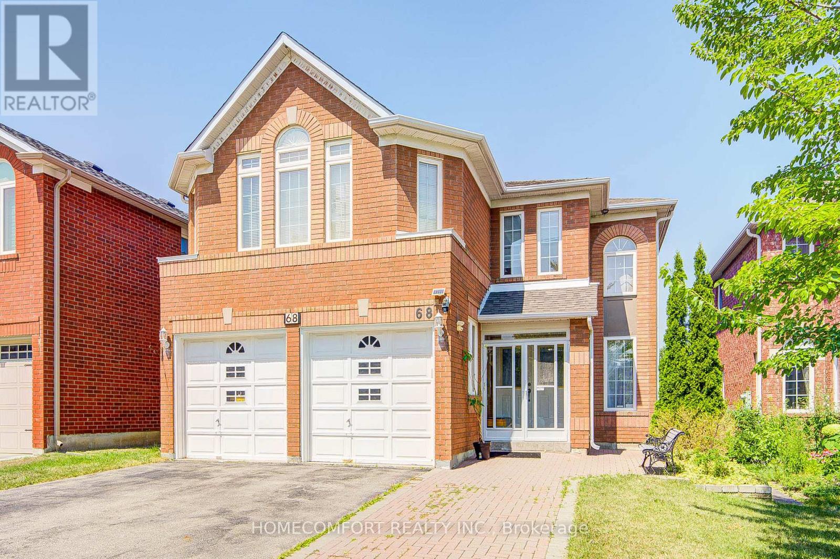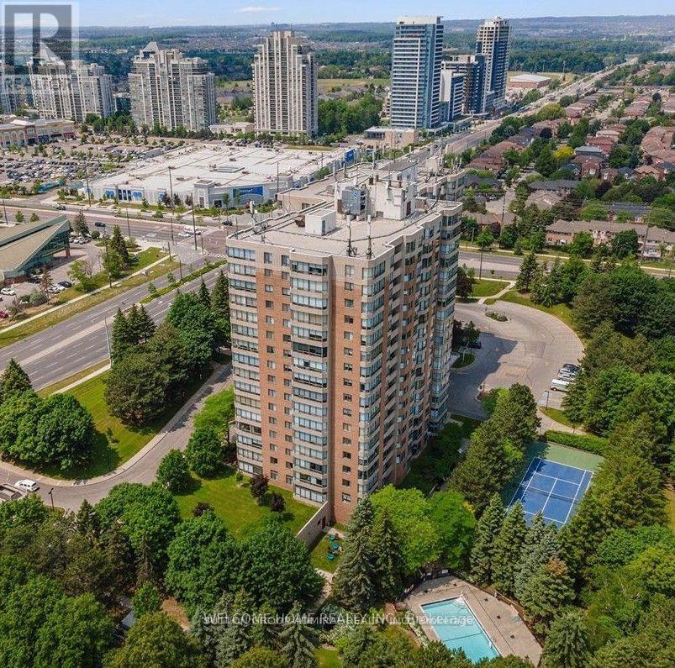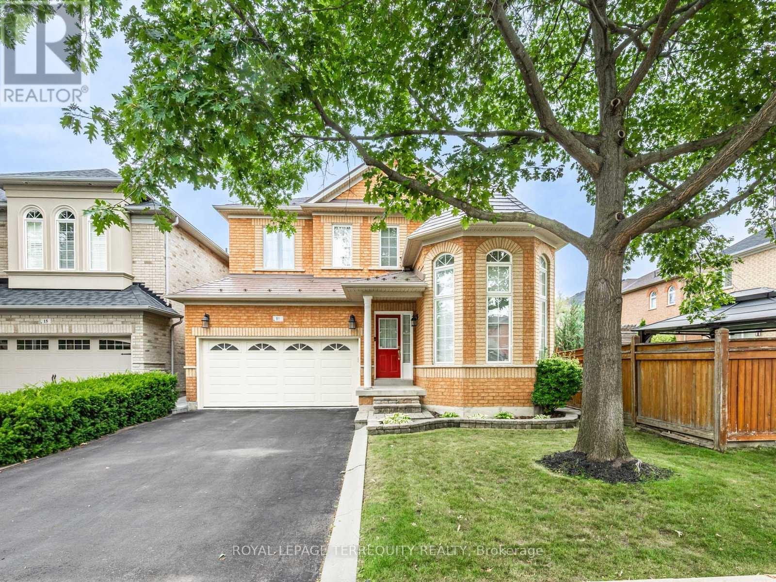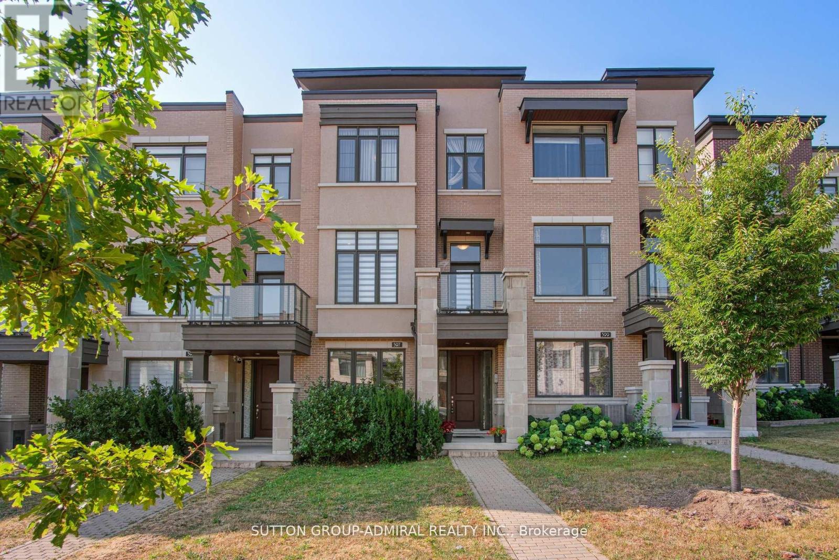
Highlights
Description
- Time on Houseful10 days
- Property typeSingle family
- Neighbourhood
- Median school Score
- Mortgage payment
Original Owner! Luxurious & Modern 3-Storey Townhome in the Prestigious Valleys of Thornhill. The Dorado by Remington Homes. Rare double car garage with oversized driveway offering parking for up to 6 vehicles. Versatile ground floor layout includes a bright bedroom with large windows and an additional office or potential 5th bedroom. The main level boasts soaring 10 ft ceilings, rich hardwood flooring, smooth ceilings, pot lights, and an elegant wood staircase with wrought iron pickets. The chefs kitchen features granite countertops, a custom backsplash, Bosch stainless steel built-in oven, gas cooktop, hood fan, microwave, and dishwasher, plus a Fisher & Paykel fridge. Walk out to an expansive private terrace with gas BBQ hookup - ideal for entertaining, and a balcony off the study. The spacious primary suite includes a luxurious ensuite with freestanding tub and frameless glass shower. Second and third bedrooms feature walkouts to a large private balcony. Zebra blinds on the main floor and in both secondary bedrooms. Enjoy 9 ft ceilings on the second level, upgraded interior doors with stylish black hardware, front-load washer/dryer on the ground floor, custom window coverings, central A/C, and garage door opener. Unbeatable location just steps to parks, top-rated schools, shops, and restaurants. This is the one you've been waiting for! https://sites.happyhousegta.com/mls/206571096 (id:63267)
Home overview
- Cooling Central air conditioning
- Heat source Natural gas
- Heat type Forced air
- Sewer/ septic Sanitary sewer
- # total stories 3
- # parking spaces 6
- Has garage (y/n) Yes
- # full baths 3
- # half baths 1
- # total bathrooms 4.0
- # of above grade bedrooms 4
- Flooring Carpeted, hardwood
- Community features Community centre
- Subdivision Patterson
- Lot size (acres) 0.0
- Listing # N12364399
- Property sub type Single family residence
- Status Active
- Primary bedroom 4.72m X 3.81m
Level: 2nd - 2nd bedroom 3.71m X 2.84m
Level: 2nd - 3rd bedroom 3.35m X 2.74m
Level: 2nd - 4th bedroom 6.1m X 3.35m
Level: Ground - Kitchen 4.37m X 2.49m
Level: Main - Eating area 3.35m X 3.23m
Level: Main - Living room 6.35m X 3.35m
Level: Main - Study 2.44m X 2.13m
Level: Main
- Listing source url Https://www.realtor.ca/real-estate/28777009/597-marc-santi-boulevard-vaughan-patterson-patterson
- Listing type identifier Idx

$-3,330
/ Month





