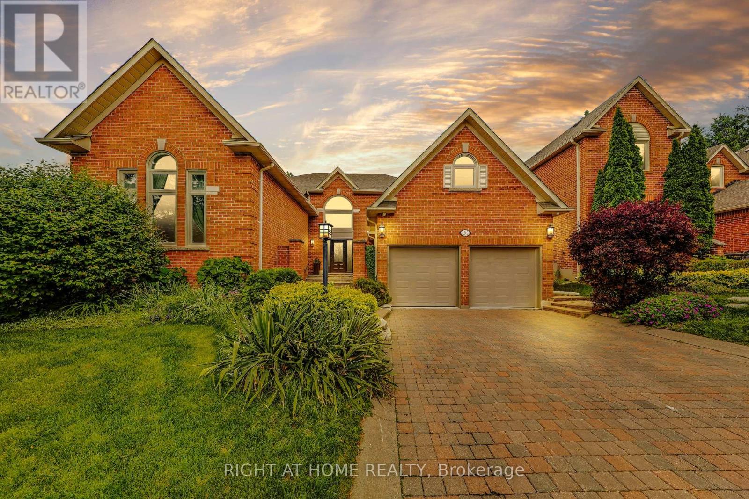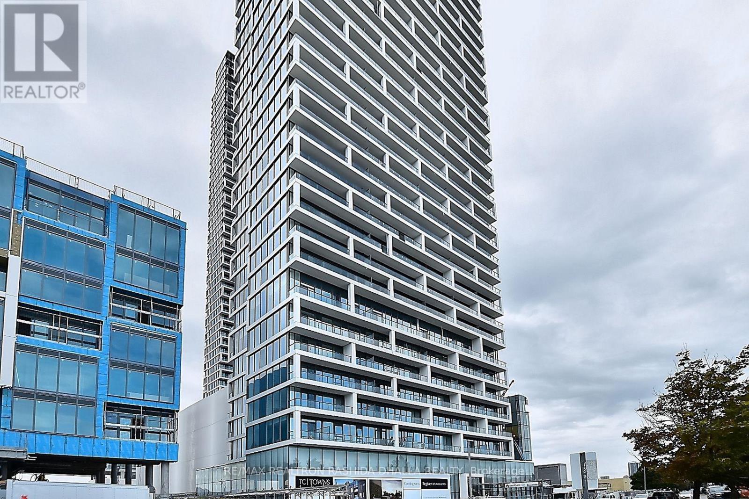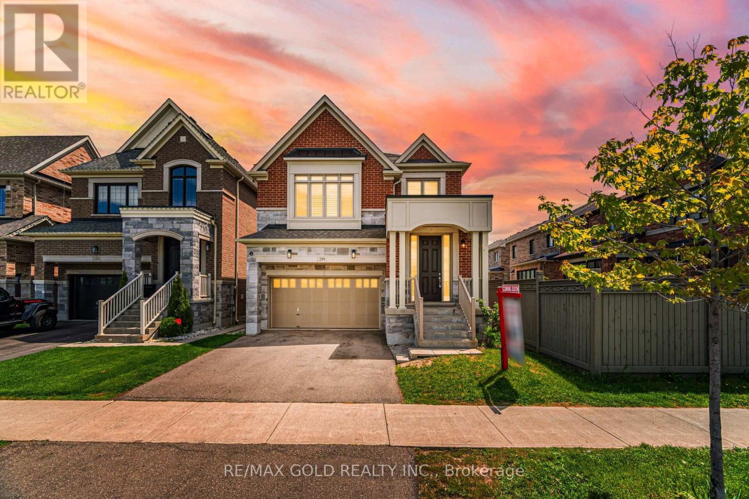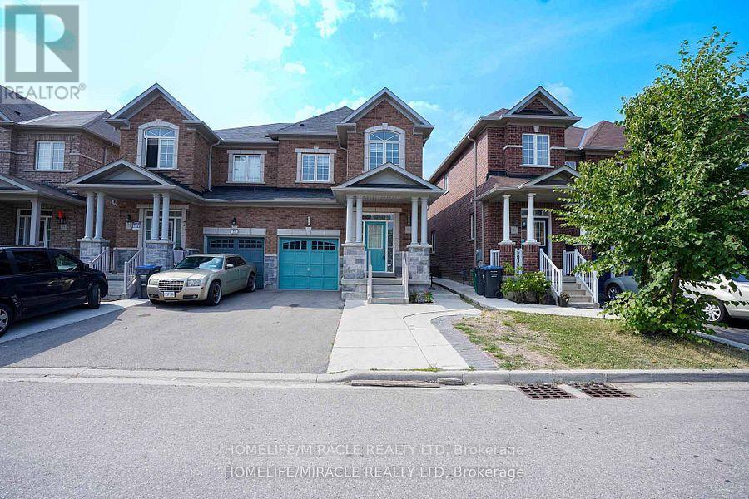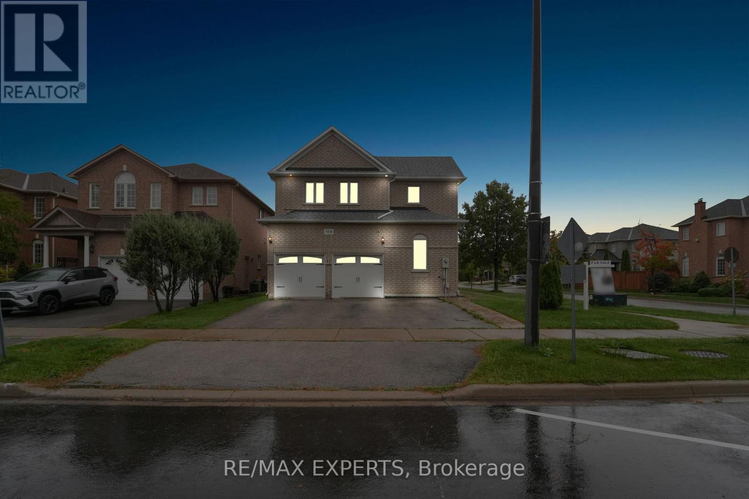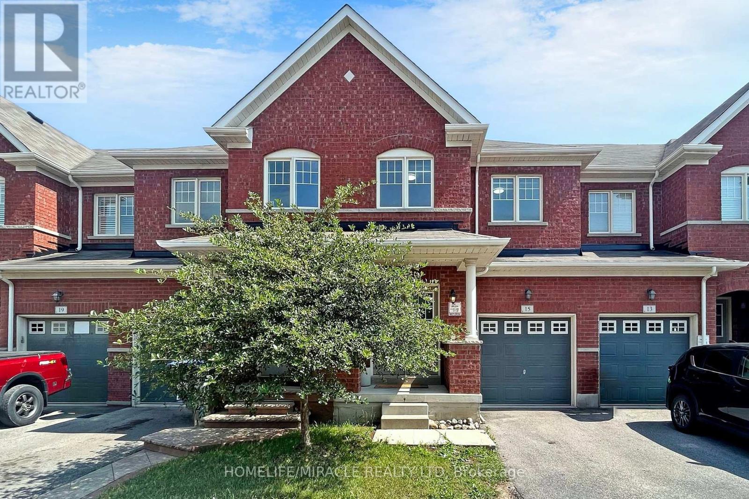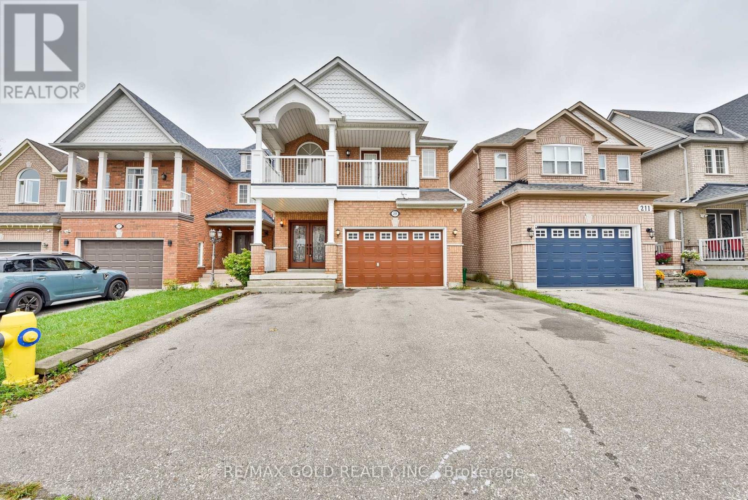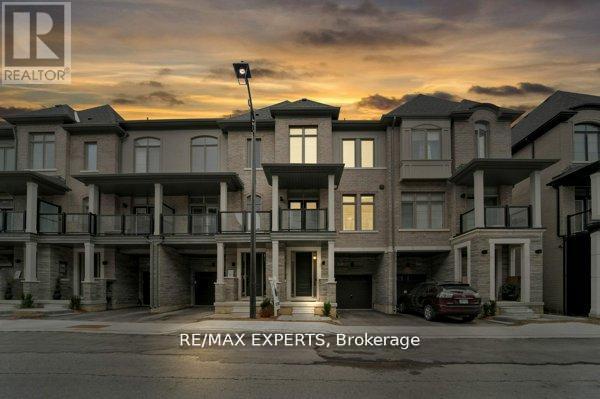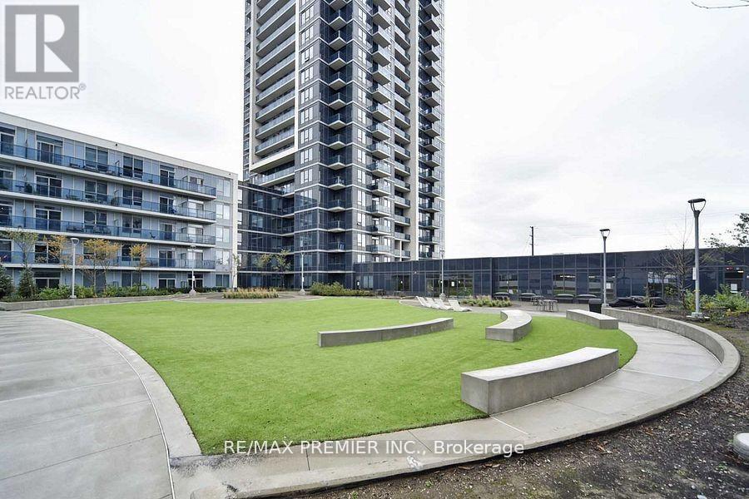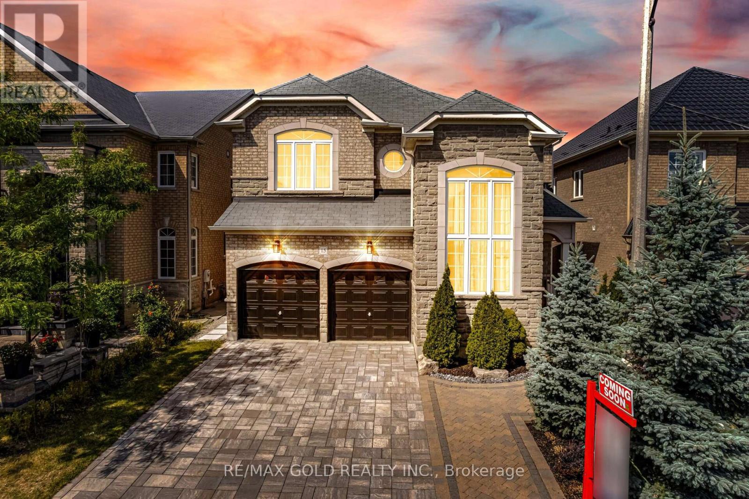- Houseful
- ON
- Vaughan
- Islington Woods
- 6 Colton Cres S
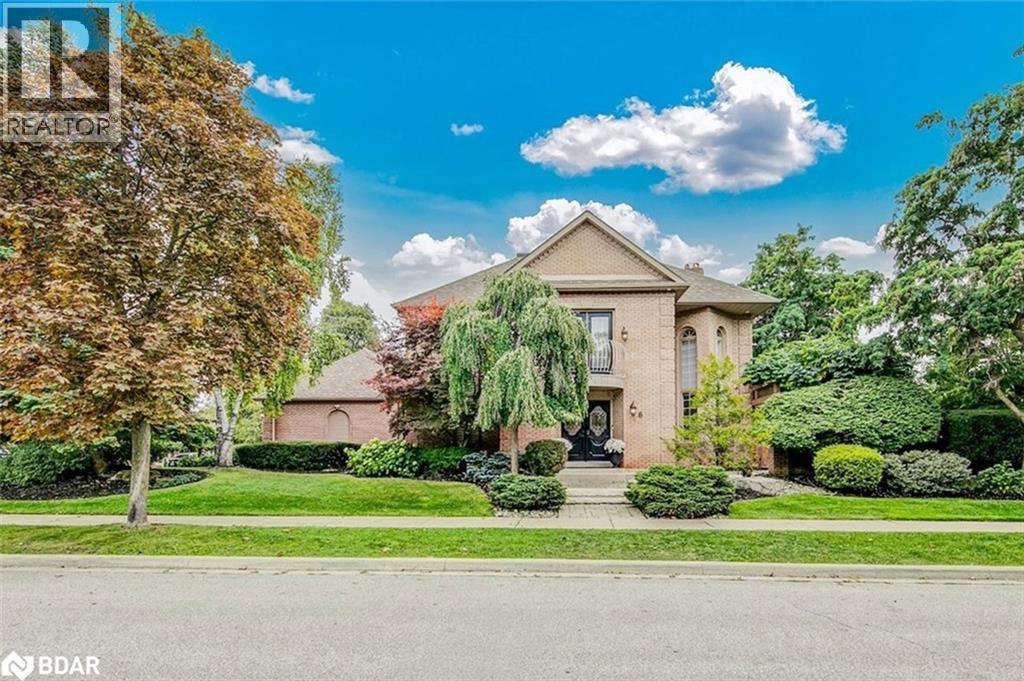
Highlights
Description
- Home value ($/Sqft)$593/Sqft
- Time on Housefulnew 6 hours
- Property typeSingle family
- Style2 level
- Neighbourhood
- Median school Score
- Year built1983
- Mortgage payment
Move-In Ready home on a quiet street in a family friendly neighbourhood! Welcome to 6 Colton Crescent South. Located in the prestigious Wycliffe Estates, This luxurious corner lot home boasts a list of upgrades including a new roof, skylight, freshly paved driveway, premium tile, hand-scraped hardwood floors, pot lights and more. With a spacious, open concept layout and its Grand Entrance featuring 26ft ceilings and high windows, this home is flooded with natural light and is sure to impress your guests upon their arrival. Live and entertain in style with this family-friendly design featuring an eat-in kitchen, wet bar, quartz countertops and 2 fireplaces. Take one step out of the kitchen into your backyard that offers exceptional privacy, tastefully finished with armor stone, interlocking, gardens, an outdoor fireplace, mature trees and more. This home features a fully finished basement that adds a generous amount of additional living space, perfect for a variety of uses — whether you're looking for a media room, home gym, guest quarters, or a private workspace. Located just minutes away from any amenity imaginable, including grocery, restaurants, public transit, schools, shopping, hospital, Hwy 400, Parks, trails and more. Come and see this Fantastic Home! (id:63267)
Home overview
- Cooling Central air conditioning
- Heat source Natural gas
- Heat type Forced air
- Sewer/ septic Municipal sewage system
- # total stories 2
- Fencing Fence
- # parking spaces 7
- Has garage (y/n) Yes
- # full baths 3
- # half baths 1
- # total bathrooms 4.0
- # of above grade bedrooms 6
- Has fireplace (y/n) Yes
- Community features Quiet area, community centre
- Subdivision Vaughan
- Lot desc Landscaped
- Lot size (acres) 0.0
- Building size 3538
- Listing # 40772799
- Property sub type Single family residence
- Status Active
- Bathroom (# of pieces - 3) Measurements not available
Level: 2nd - Full bathroom Measurements not available
Level: 2nd - Bedroom 3.302m X 3.607m
Level: 2nd - Bedroom 3.302m X 3.658m
Level: 2nd - Primary bedroom 5.156m X 4.394m
Level: 2nd - Bedroom 3.302m X 3.48m
Level: 2nd - Bathroom (# of pieces - 4) Measurements not available
Level: Basement - Bedroom 5.359m X 4.039m
Level: Basement - Office 4.699m X 2.87m
Level: Basement - Family room 4.445m X 7.595m
Level: Basement - Exercise room 5.842m X 3.505m
Level: Basement - Laundry 2.845m X 2.21m
Level: Basement - Bedroom 4.47m X 3.607m
Level: Basement - Breakfast room 3.048m X 3.556m
Level: Main - Dining room 4.648m X 6.782m
Level: Main - Office 3.658m X 2.362m
Level: Main - Living room 5.385m X 7.747m
Level: Main - Kitchen 5.41m X 4.343m
Level: Main - Bathroom (# of pieces - 2) Measurements not available
Level: Main
- Listing source url Https://www.realtor.ca/real-estate/28918422/6-colton-crescent-s-vaughan
- Listing type identifier Idx

$-5,597
/ Month

