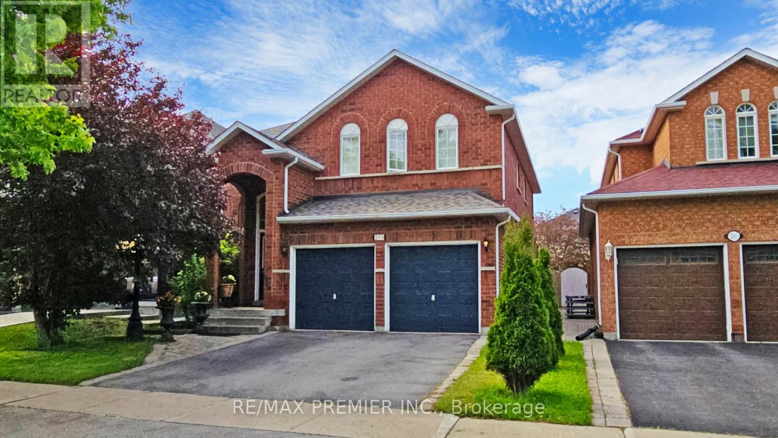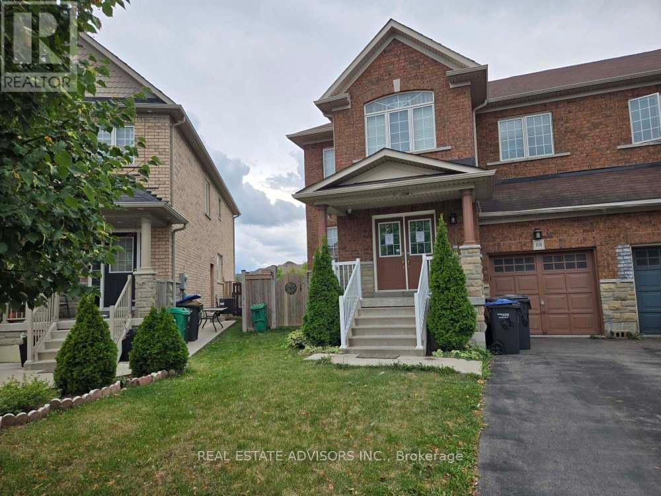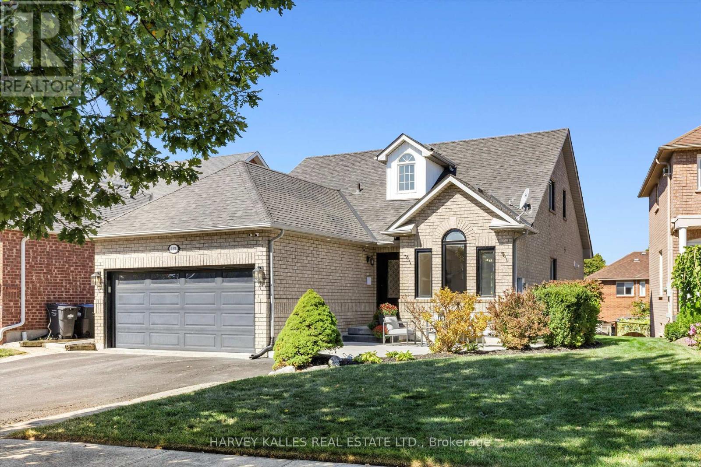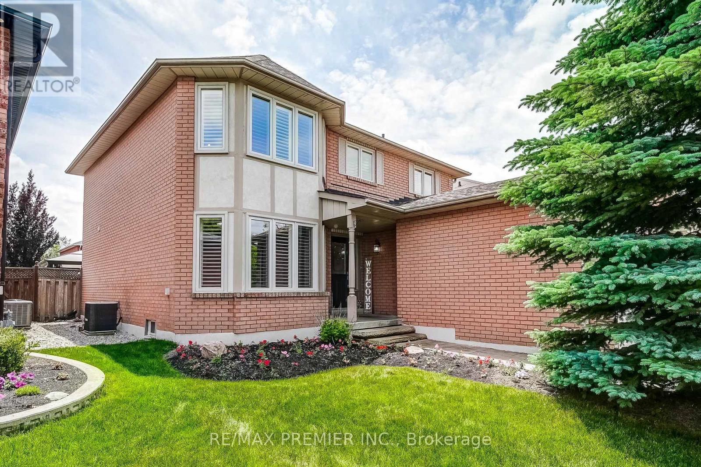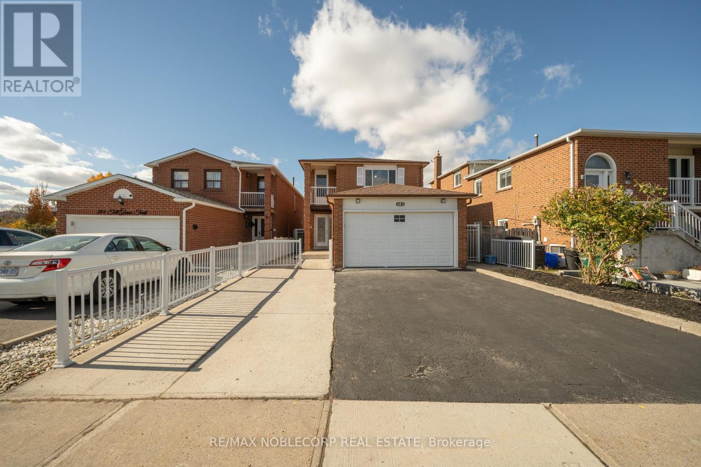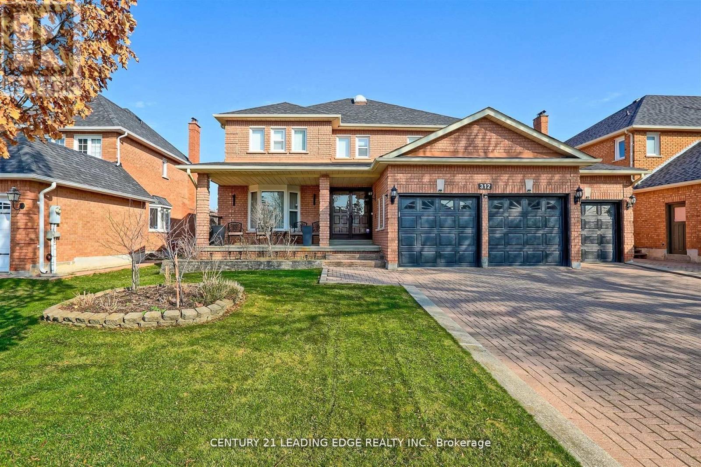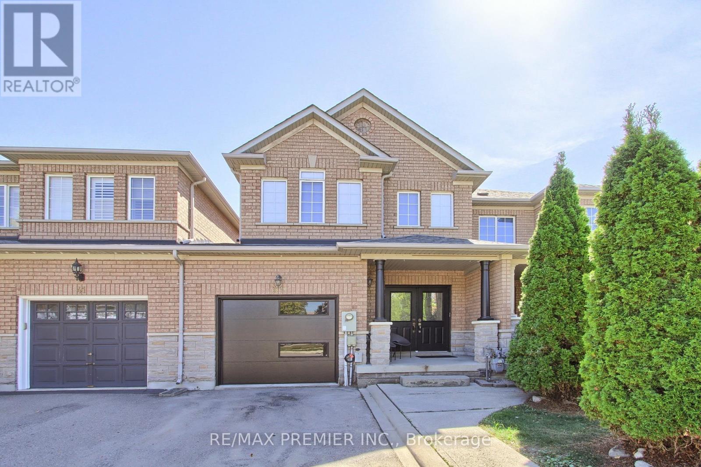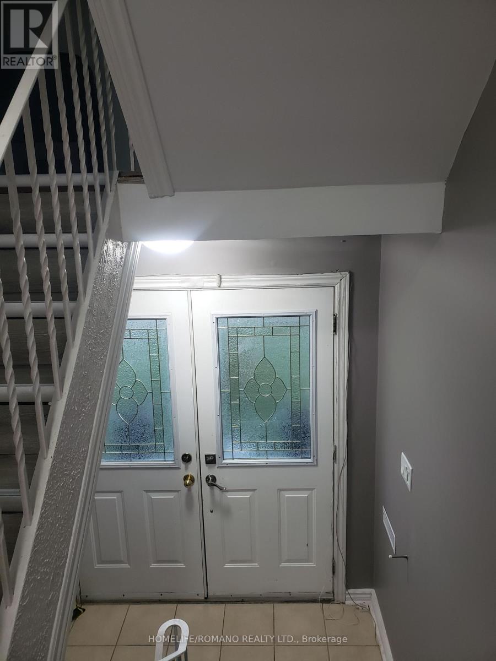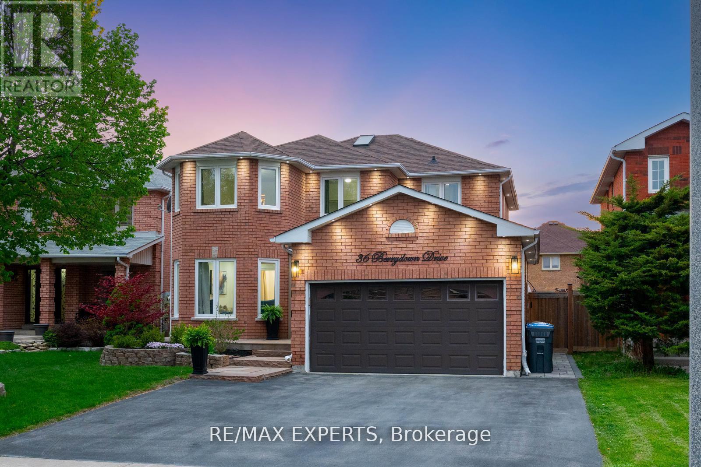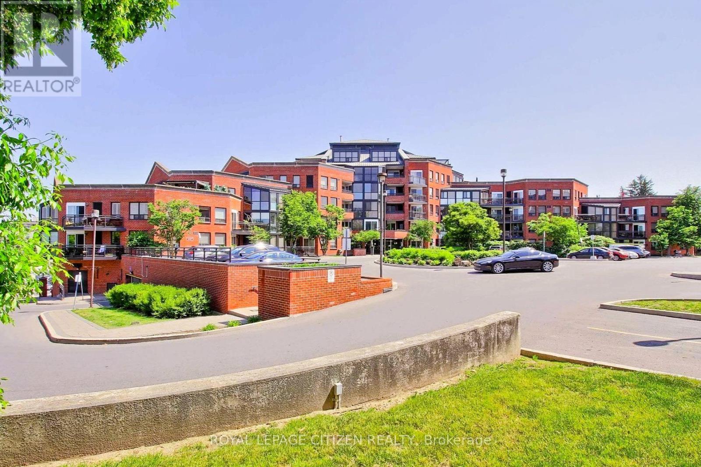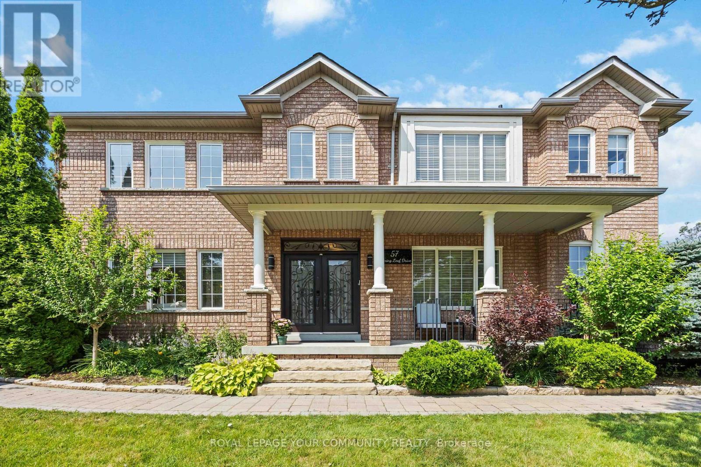- Houseful
- ON
- Vaughan
- Sonoma Heights
- 6 Jaylynn Ct
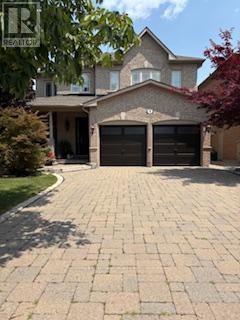
Highlights
This home is
40%
Time on Houseful
3 hours
School rated
6.9/10
Vaughan
22.07%
Description
- Time on Housefulnew 3 hours
- Property typeSingle family
- Neighbourhood
- Median school Score
- Mortgage payment
**A True Gem** This home has it all! ** Gorgeous Curb Appeal. No Sidewalk and a Huge 4-Car interlock driveway. Highly desirable Child Safe and Quiet Court Location. Step Inside to find a beautifully renovated kitchen (2025) with white cabinetry, quartz countertops, and upgraded bathrooms featuring quartz counters, a free-standing tub, and a glass shower. Enjoy 9' smooth ceilings on the main floor, spacious bedrooms with walk-in closets and 3* upper level ensuite baths and a large fully finished basement with a theatre-style media room. the backyard is a private resort oasis with an inground saltwater pool and professionally landscaped grounds. Too many upgrades to list- this one is a must-see! (id:63267)
Home overview
Amenities / Utilities
- Cooling Central air conditioning
- Heat source Natural gas
- Heat type Forced air
- Has pool (y/n) Yes
- Sewer/ septic Sanitary sewer
Exterior
- # total stories 2
- # parking spaces 6
- Has garage (y/n) Yes
Interior
- # full baths 3
- # half baths 2
- # total bathrooms 5.0
- # of above grade bedrooms 4
- Flooring Ceramic, laminate, hardwood, parquet
Location
- Subdivision Sonoma heights
Overview
- Lot size (acres) 0.0
- Listing # N12418153
- Property sub type Single family residence
- Status Active
Rooms Information
metric
- 2nd bedroom 4.1m X 3.5m
Level: 2nd - 4th bedroom 4.25m X 3.65m
Level: 2nd - 3rd bedroom 4.3m X 3.8m
Level: 2nd - Primary bedroom 6m X 4m
Level: 2nd - Recreational room / games room 8m X 3.5m
Level: Basement - Media room 5.9m X 4m
Level: Basement - Kitchen 6m X 3.7m
Level: Main - Dining room 7.5m X 4.3m
Level: Main - Family room 6m X 3.9m
Level: Main - Living room 7.5m X 4.3m
Level: Main - Eating area 6m X 3.7m
Level: Main
SOA_HOUSEKEEPING_ATTRS
- Listing source url Https://www.realtor.ca/real-estate/28894339/6-jaylynn-court-vaughan-sonoma-heights-sonoma-heights
- Listing type identifier Idx
The Home Overview listing data and Property Description above are provided by the Canadian Real Estate Association (CREA). All other information is provided by Houseful and its affiliates.

Lock your rate with RBC pre-approval
Mortgage rate is for illustrative purposes only. Please check RBC.com/mortgages for the current mortgage rates
$-4,933
/ Month25 Years fixed, 20% down payment, % interest
$
$
$
%
$
%

Schedule a viewing
No obligation or purchase necessary, cancel at any time

