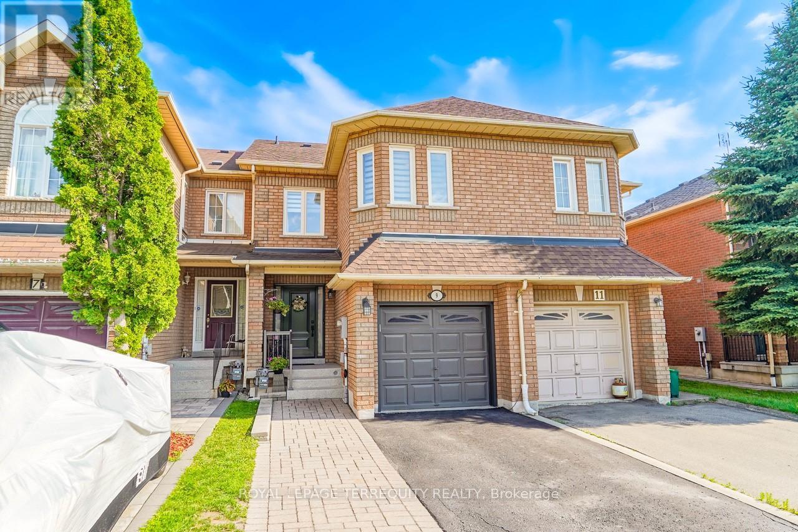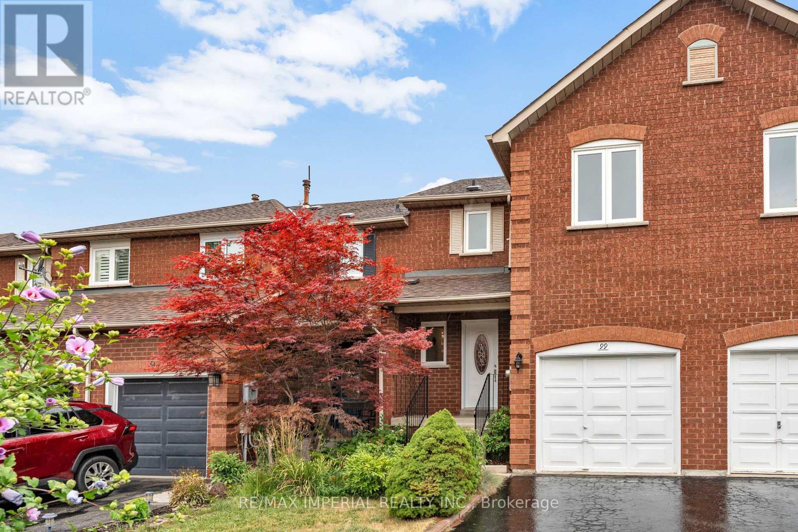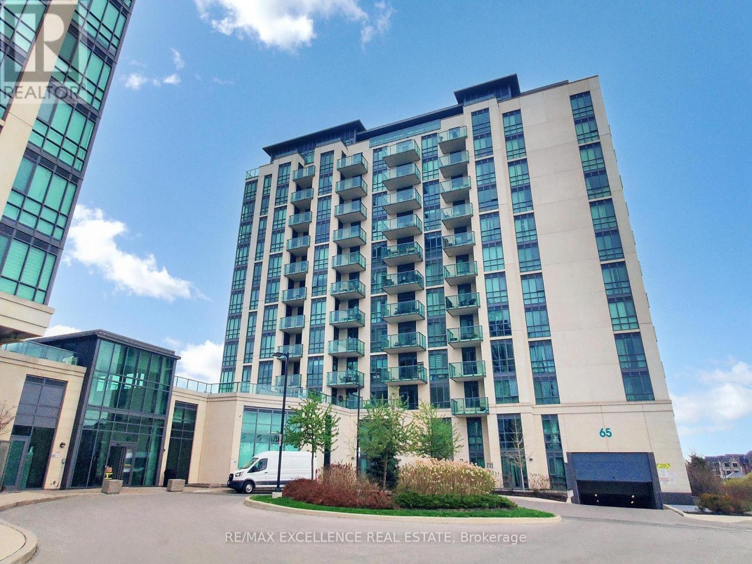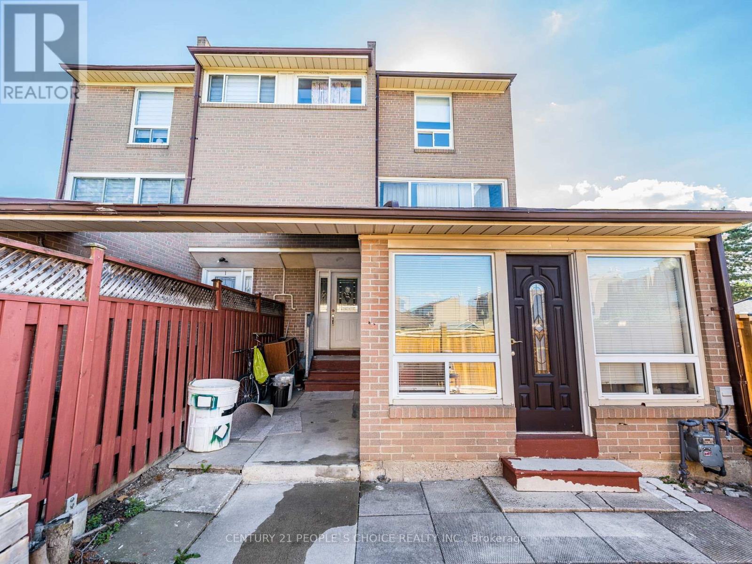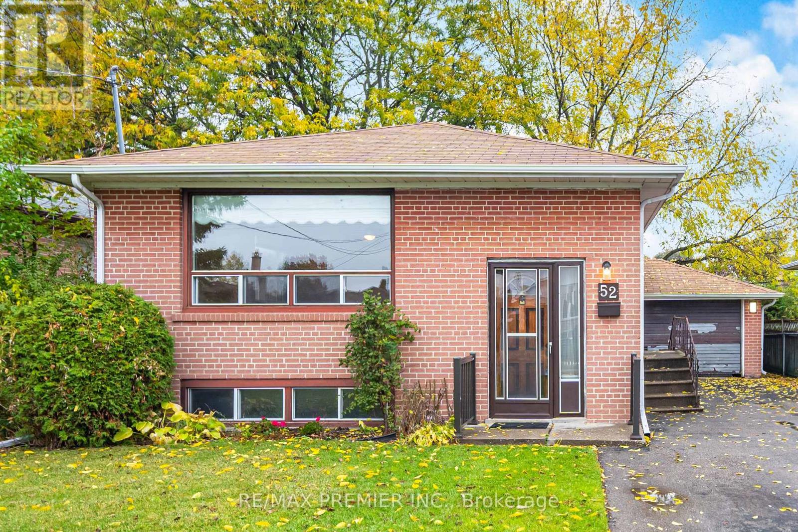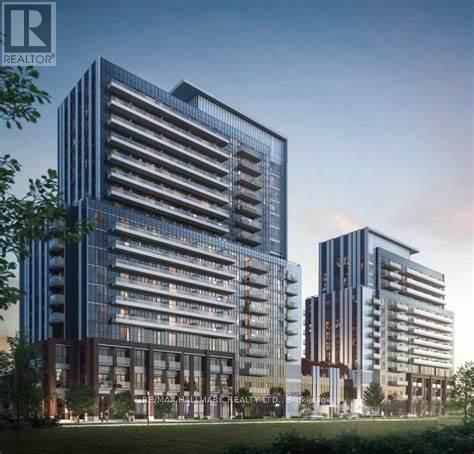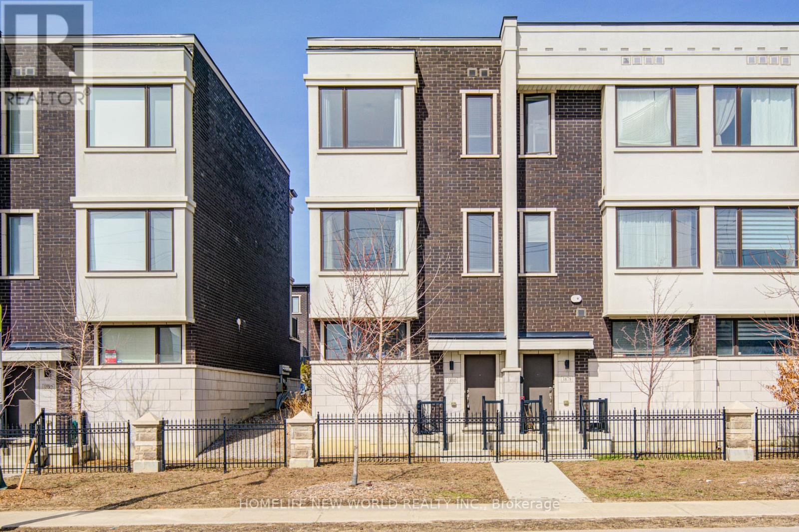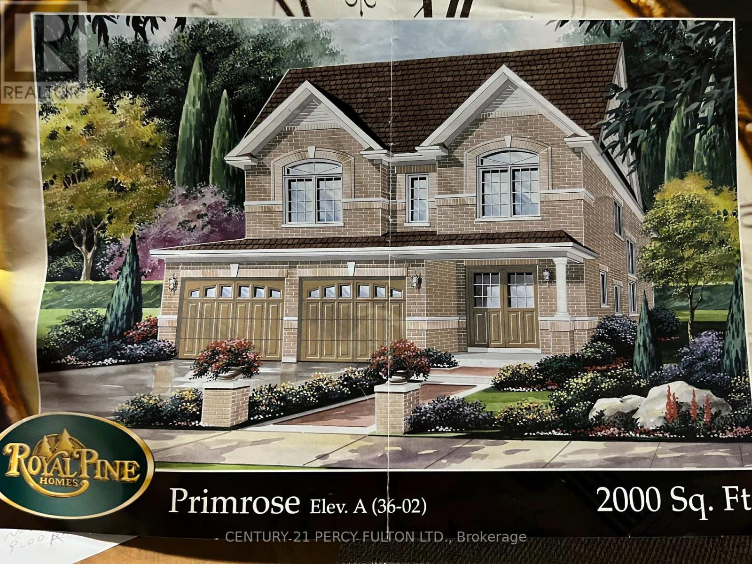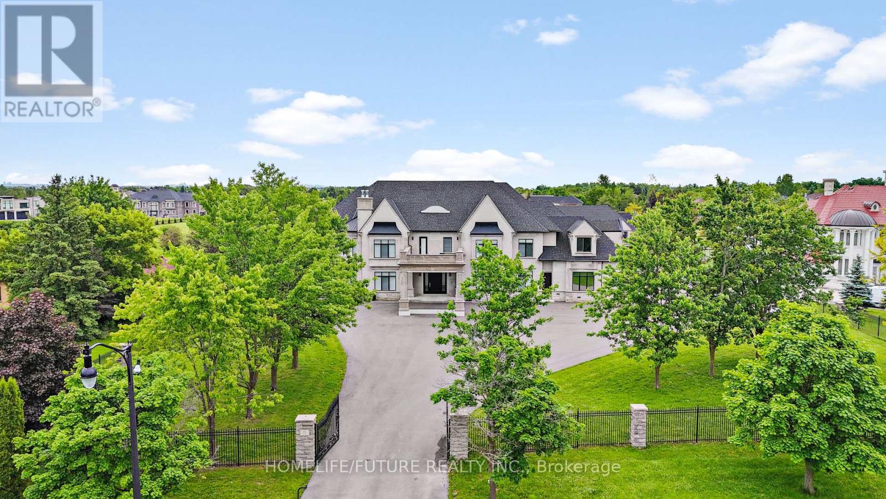- Houseful
- ON
- Vaughan
- Sonoma Heights
- 60 Forest Fountain Dr
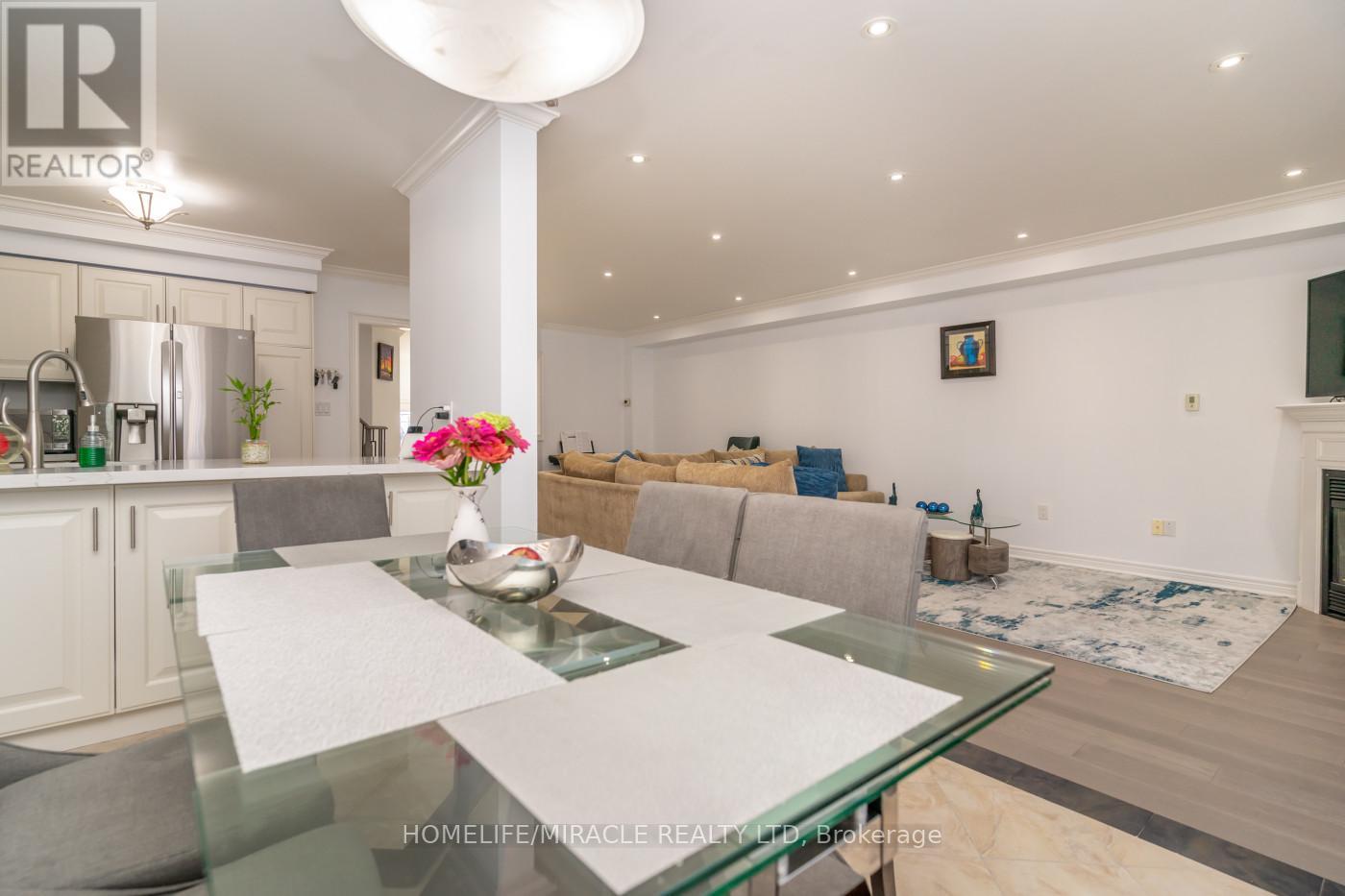
60 Forest Fountain Dr
60 Forest Fountain Dr
Highlights
Description
- Time on Houseful45 days
- Property typeSingle family
- Neighbourhood
- Median school Score
- Mortgage payment
Absolutely Stunning Home in the Prime Sonoma Heights!This modern showstopper, freshly painted, is sure to impress from the moment you step inside, featuring a grand double door entry and two fully equipped Kitchens including one with a separate entrance, perfect for multi-generational living or income potential.Step inside and fall in love at first sight. The main level boasts rich engineered hardwood floors,a gourmet kitchen with quartz countertops and a stylish quartz backsplash, an open concept layout ideal for entertaining. Elegant crown moulding and polished finishes add a touch of luxury throughout.Walk out to your massive two-tier deck complete with a gazebo and gas line with BBQ grill creating the perfect outdoor retreat.the upper level has been completely renovated featuring engineered hardwood floor throughout, upgraded stairs with iron pickets, and two brand new washrooms. The luxurious primary ensuite includes heated floors for year end comfort.The finished basement offers even more space and functionality, ideal for extended family or as a rental suite All for this in a prime location walking distance to top rated schools, beautiful parks and local amenities. Don't miss your chance to own this exceptional home in one of Vaughan's most sought after communities. (id:63267)
Home overview
- Cooling Central air conditioning
- Heat source Natural gas
- Heat type Forced air
- Sewer/ septic Sanitary sewer
- # total stories 2
- Fencing Fenced yard
- # parking spaces 4
- Has garage (y/n) Yes
- # full baths 3
- # half baths 1
- # total bathrooms 4.0
- # of above grade bedrooms 5
- Flooring Laminate, ceramic, hardwood
- Subdivision Sonoma heights
- Lot size (acres) 0.0
- Listing # N12408132
- Property sub type Single family residence
- Status Active
- 3rd bedroom 3.63m X 3.28m
Level: 2nd - 2nd bedroom 3.43m X 2.95m
Level: 2nd - 4th bedroom 3.3m X 3m
Level: 2nd - Primary bedroom 5.37m X 3.6m
Level: 2nd - Kitchen 2.44m X 3.5m
Level: Basement - Dining room 2.06m X 4.87m
Level: Basement - Bedroom 3.14m X 4.4m
Level: Basement - Living room 3.81m X 2.82m
Level: Basement - Kitchen 3.25m X 4m
Level: Main - Family room 4.35m X 3.5m
Level: Main - Eating area 2.86m X 0.54m
Level: Main - Dining room 3.67m X 3m
Level: Main
- Listing source url Https://www.realtor.ca/real-estate/28872811/60-forest-fountain-drive-vaughan-sonoma-heights-sonoma-heights
- Listing type identifier Idx

$-3,733
/ Month

