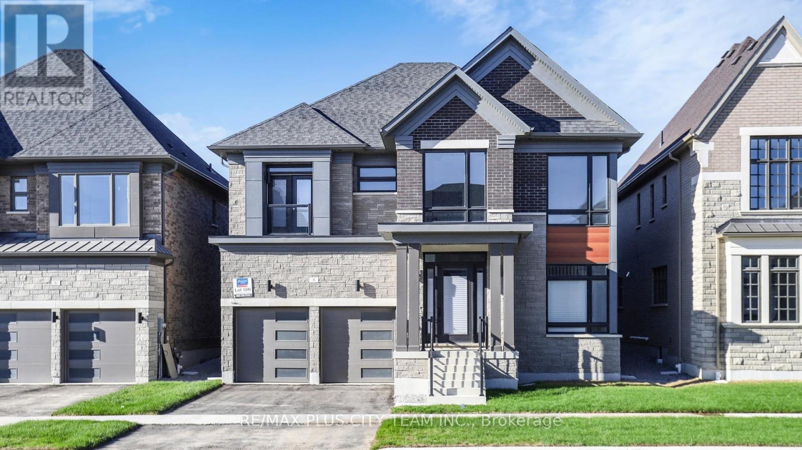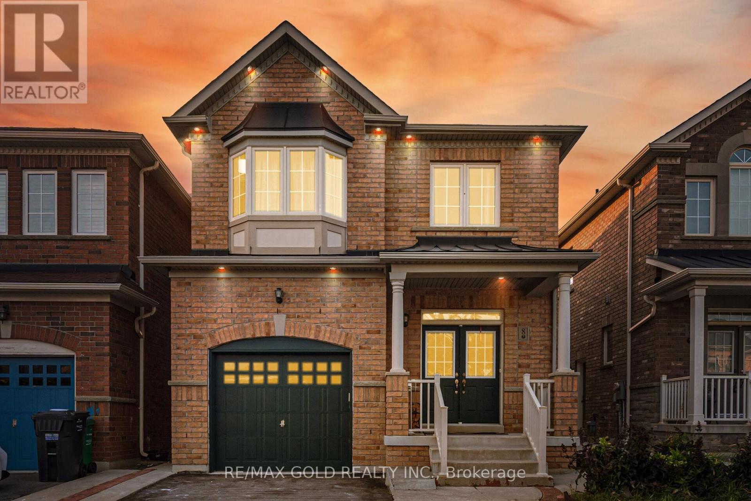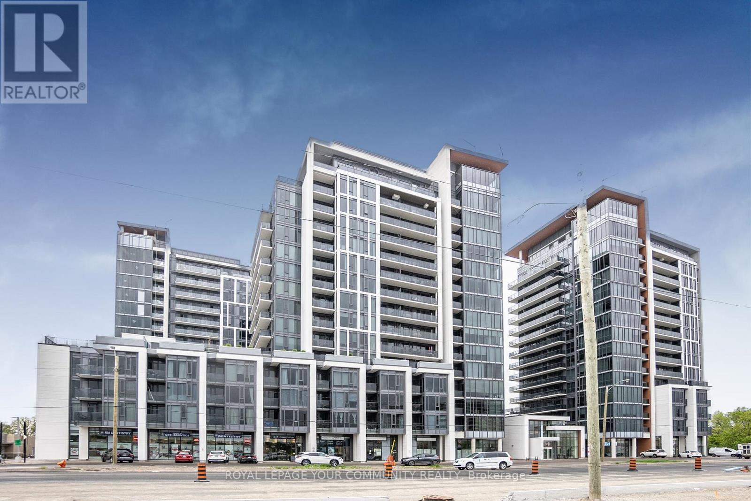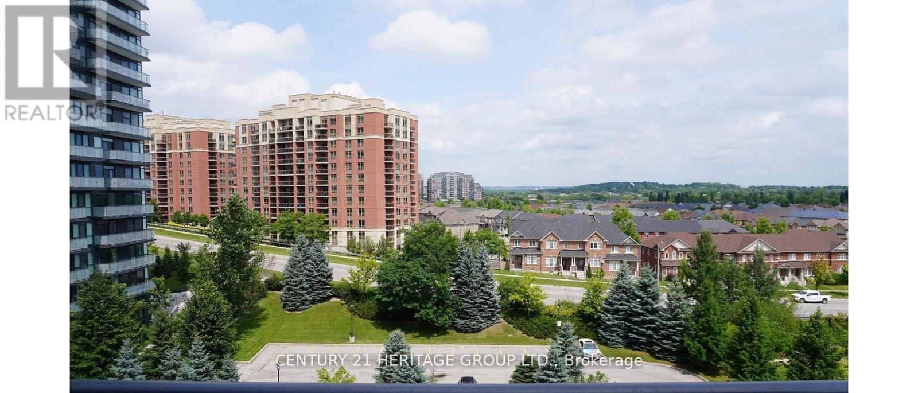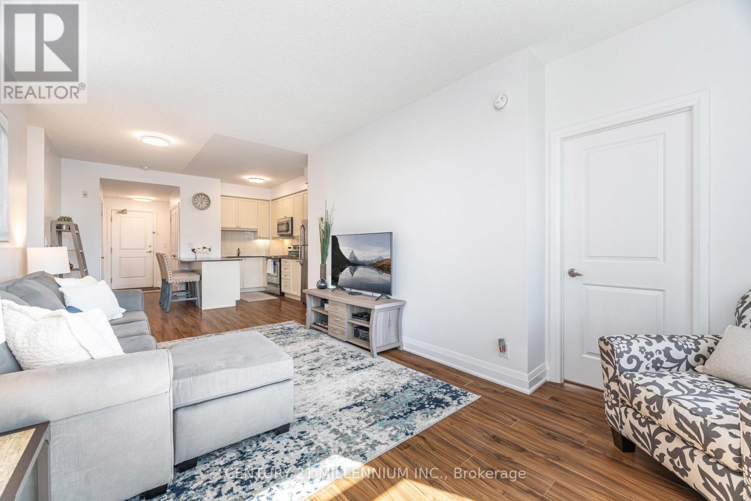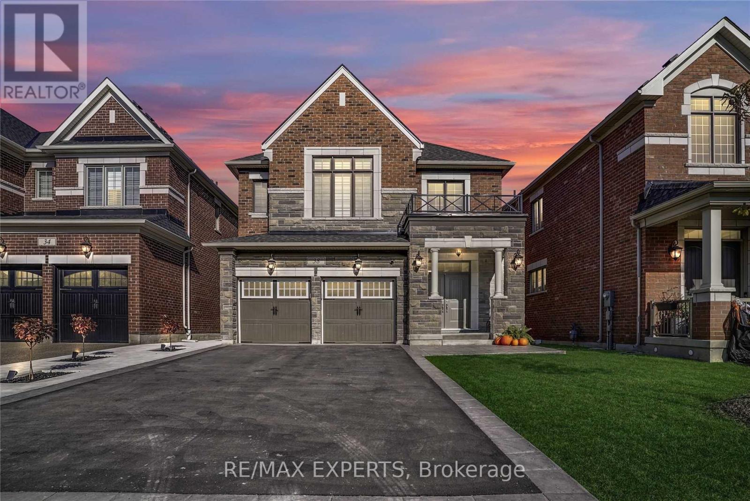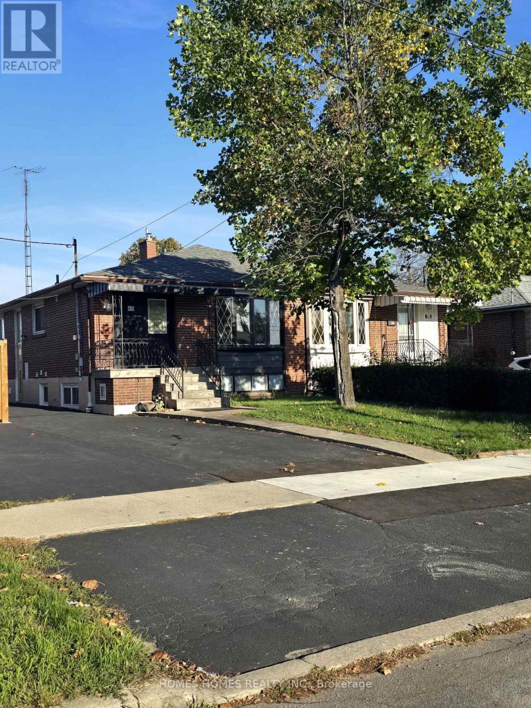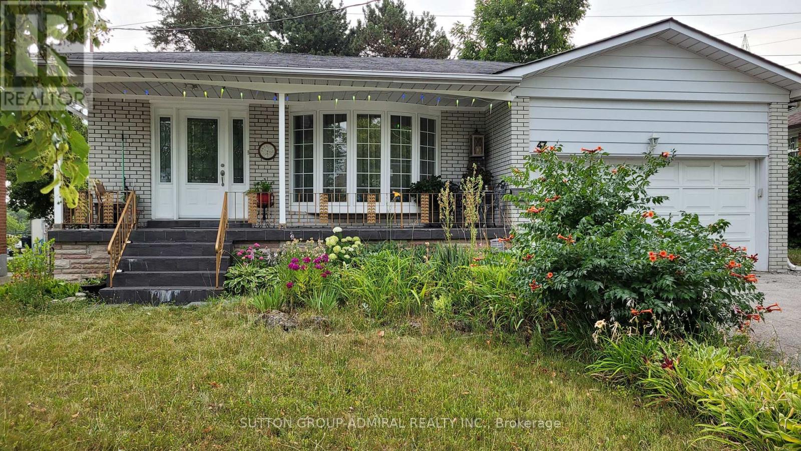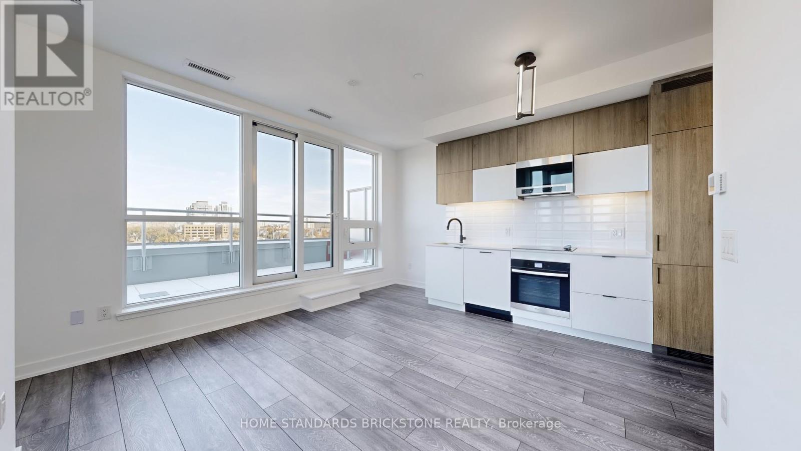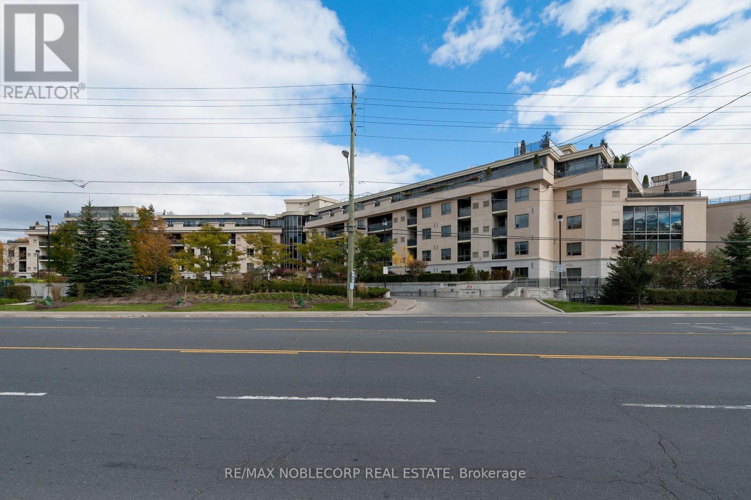- Houseful
- ON
- Vaughan
- Vellore Village
- 60 Gorman Ave
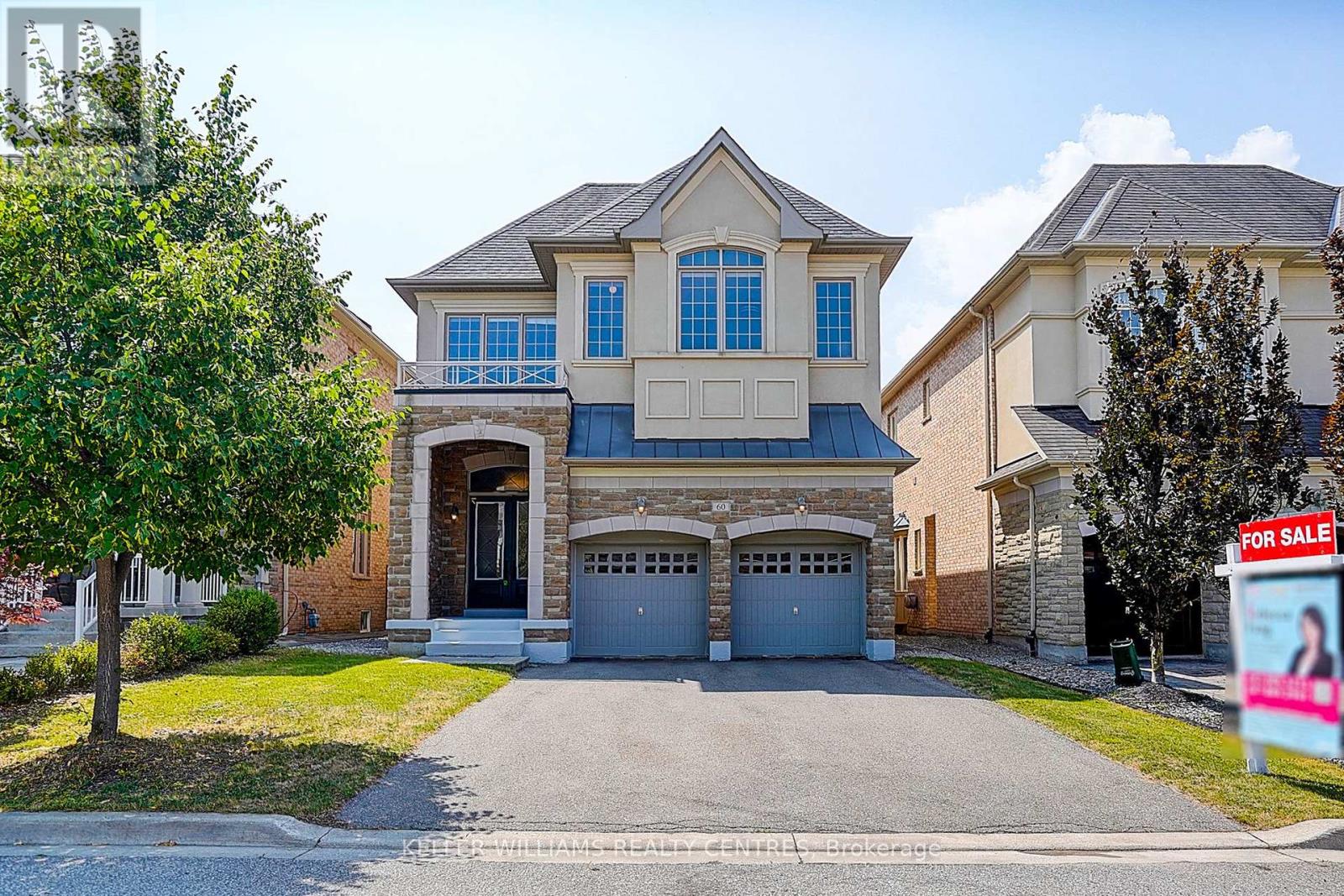
Highlights
Description
- Time on Houseful49 days
- Property typeSingle family
- Neighbourhood
- Median school Score
- Mortgage payment
Stunning & Executive Medallion Residence In One Of Woodbridge's Most Sought-After Neighbourhoods, Vellore Village. Minutes To Highway 400, Parks, Secondary School, Public And Catholic Elementary School, Shops. Close to 4000Sf Of Finished Living & Entertaining Space with $$$$ In Upgrades, 12" on Chandelier Foyer, Livingroom, & Dining Area. 12" Ceilings & Spa In Ensuite Master Bedroom. 10" On 2nd Floor. Upgraded Crown Moulding & Trim Throughout and Hardwood Throughout.Open Concept Kitchen & Dining Room. 6 Burner Gas Range. Chef Inspired Eat-In Kitchen W/ Quartz Counters & Backsplash, High End Built-In Kitchen Appliances. Walk-In Closets in All Bedrooms. Windows in All Bathrooms. Wrought Iron Bannister & Wainscotting Throughout Home. Custom Drapes and Zebra Blinds. No Sidewalk. Newly Renovated Backyard Interlock. (id:63267)
Home overview
- Cooling Central air conditioning
- Heat source Natural gas
- Heat type Forced air
- Sewer/ septic Sanitary sewer
- # total stories 2
- # parking spaces 6
- Has garage (y/n) Yes
- # full baths 4
- # half baths 1
- # total bathrooms 5.0
- # of above grade bedrooms 5
- Flooring Hardwood, carpeted
- Subdivision Vellore village
- Lot size (acres) 0.0
- Listing # N12290403
- Property sub type Single family residence
- Status Active
- 4th bedroom 4.12m X 3.67m
Level: 2nd - Media room 4.26m X 3.24m
Level: 2nd - 2nd bedroom 4.87m X 4.12m
Level: 2nd - 3rd bedroom 4.43m X 3.78m
Level: 2nd - Primary bedroom 4.87m X 4.98m
Level: 2nd - Recreational room / games room 5.89m X 4.97m
Level: Basement - Bedroom 4.95m X 3.56m
Level: Basement - Kitchen 6.86m X 3.94m
Level: Main - Family room 4.89m X 4.89m
Level: Main - Dining room 6.95m X 4.87m
Level: Main - Living room 6.95m X 4.87m
Level: Main - Eating area 6.86m X 3.94m
Level: Main
- Listing source url Https://www.realtor.ca/real-estate/28617504/60-gorman-avenue-vaughan-vellore-village-vellore-village
- Listing type identifier Idx

$-5,280
/ Month

