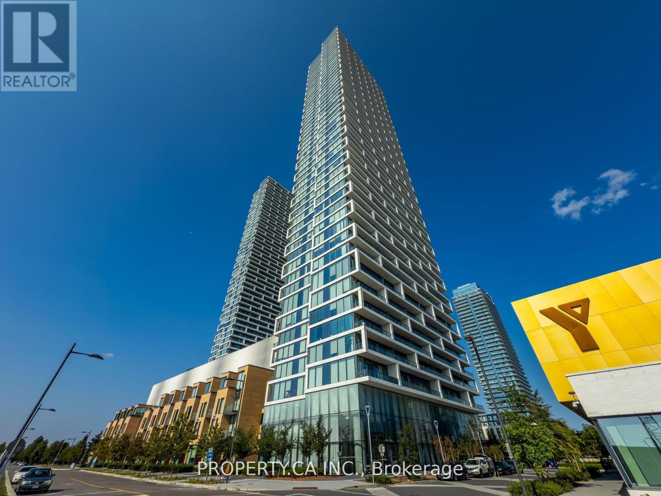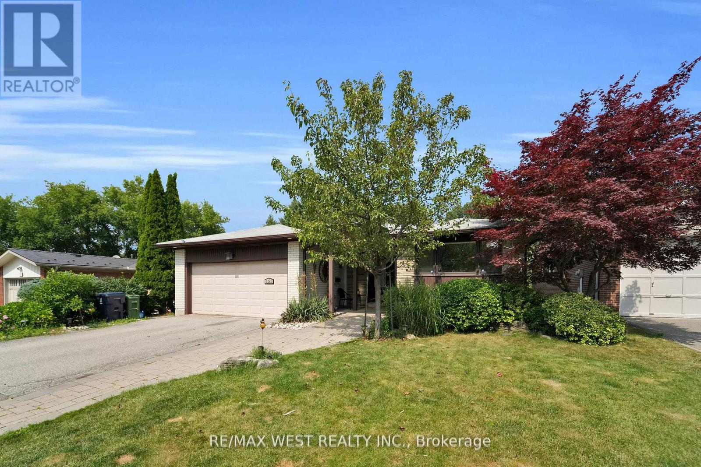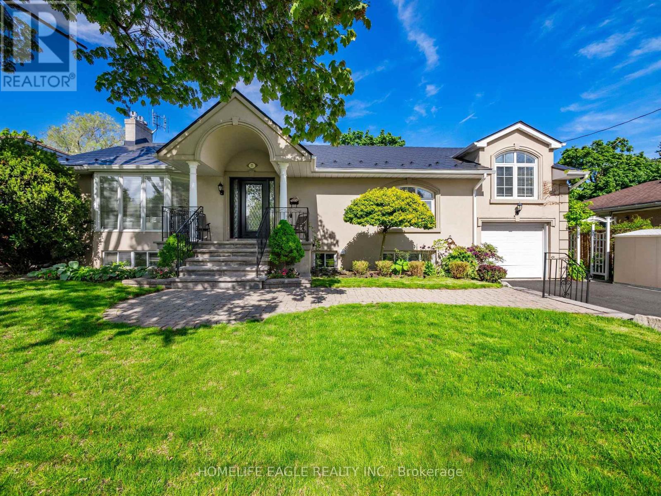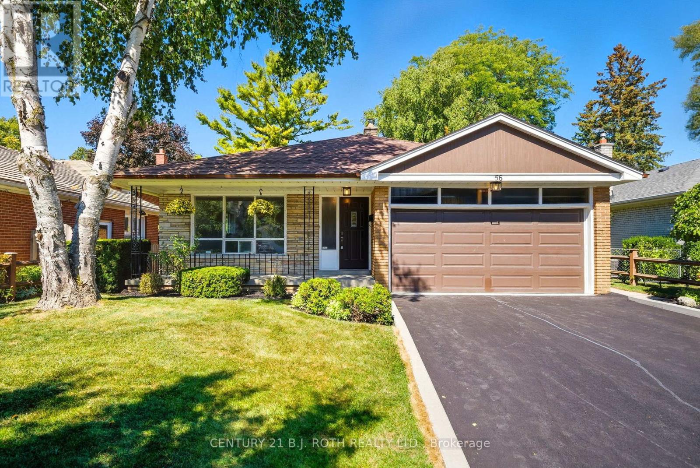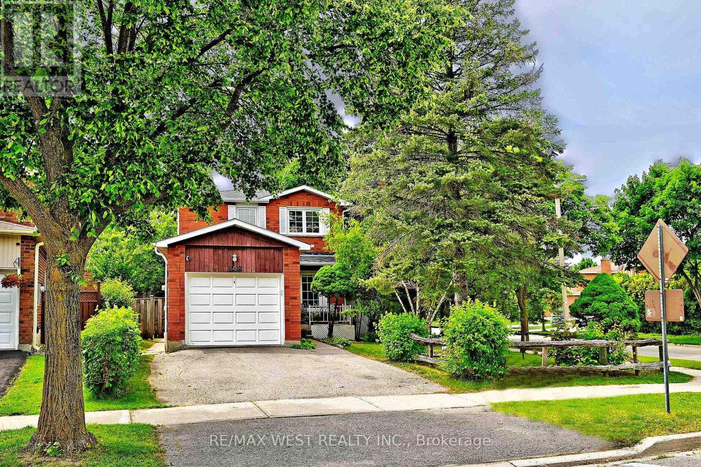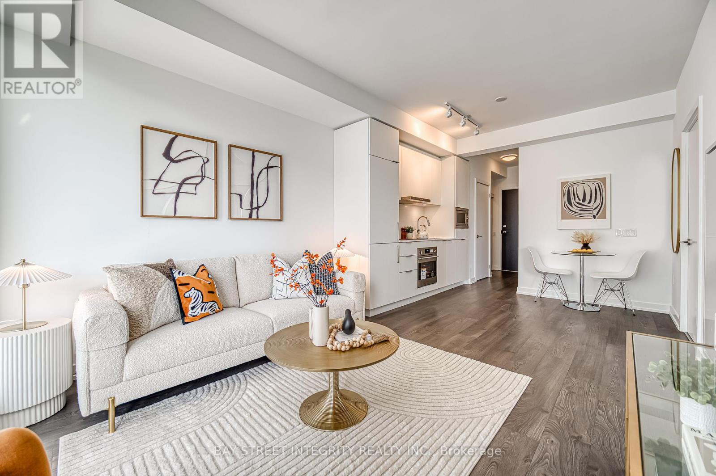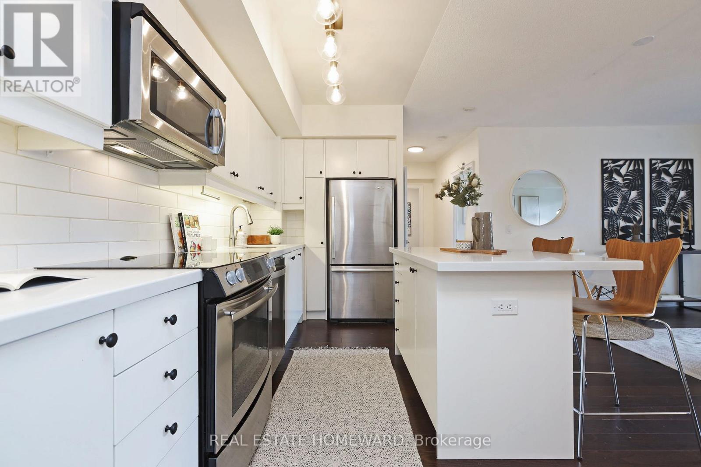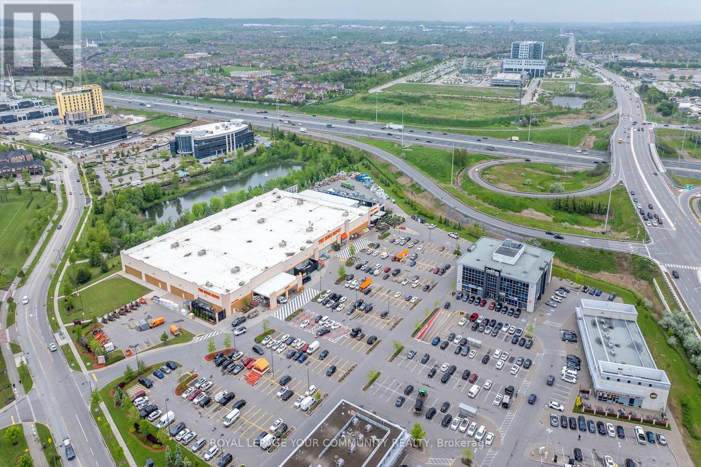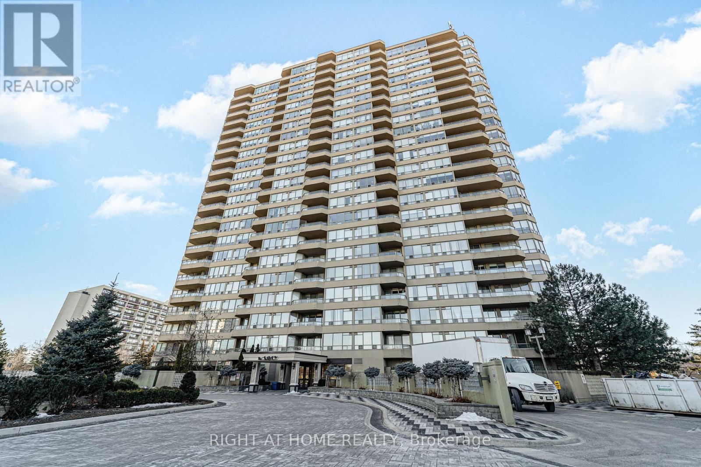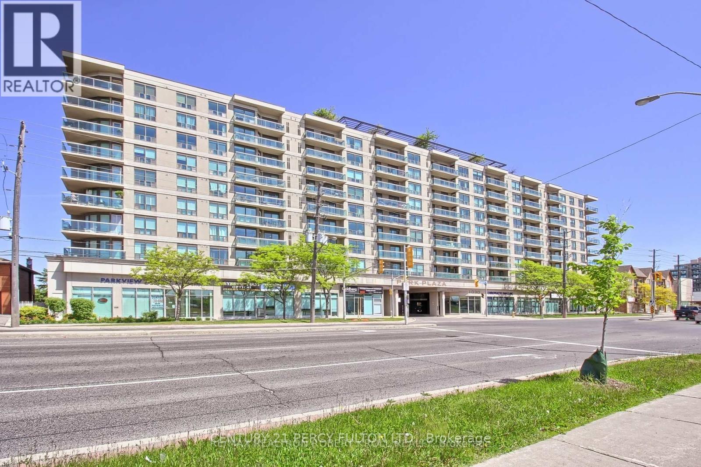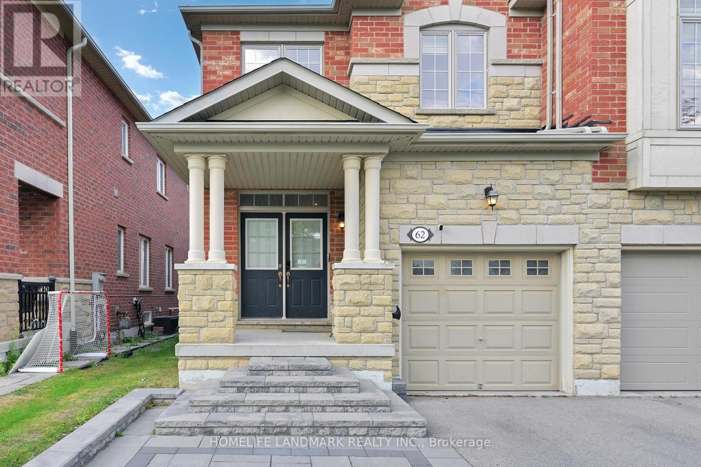
Highlights
Description
- Time on Housefulnew 11 hours
- Property typeSingle family
- Neighbourhood
- Median school Score
- Mortgage payment
Ending unit just like Semi! 1854sqf for 1st and 2nd floor big model! Finished basement with wet bar! This beautifully upgraded property features a newly finished basement and a modern kitchen that's just three years old. Enjoy an open-concept layout with soaring 9 ft ceilings and smooth finishes throughout, accentuated by plenty of pot lights. Tankless hot water tank is owned2022, The stunning kitchen boasts top-of-the-line appliances, upgraded ceramic tiles, and a stylish backsplash, complemented by gleaming hardwood floors and elegant iron spindles on the staircase.Step outside to a generous backyard, perfect for kids to play and for entertaining guests. Ideally located just minutes from Hwy 7/407, Hillcrest Mall, and local parks, this home offers the perfect blend of luxury and convenience. Don't miss out on this incredible opportunityschedule your viewing today! (id:63267)
Home overview
- Cooling Central air conditioning
- Heat source Natural gas
- Heat type Forced air
- Sewer/ septic Sanitary sewer
- # total stories 2
- # parking spaces 3
- Has garage (y/n) Yes
- # full baths 3
- # half baths 1
- # total bathrooms 4.0
- # of above grade bedrooms 4
- Flooring Hardwood, ceramic
- Subdivision Patterson
- Lot size (acres) 0.0
- Listing # N12414308
- Property sub type Single family residence
- Status Active
- 2nd bedroom 5.08m X 2.6m
Level: 2nd - 3rd bedroom 4.24m X 2.92m
Level: 2nd - Primary bedroom 5.49m X 3.94m
Level: 2nd - Recreational room / games room 6.94m X 3.5m
Level: Basement - Eating area 2.95m X 2.34m
Level: Main - Dining room 4.07m X 3.51m
Level: Main - Family room 6.54m X 3.01m
Level: Main - Living room 4.07m X 3.51m
Level: Main - Kitchen 3.44m X 2.34m
Level: Main
- Listing source url Https://www.realtor.ca/real-estate/28886259/62-white-spruce-crescent-vaughan-patterson-patterson
- Listing type identifier Idx

$-2,640
/ Month

