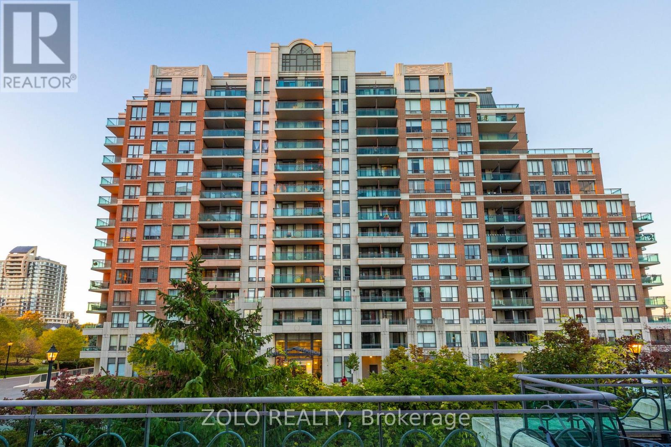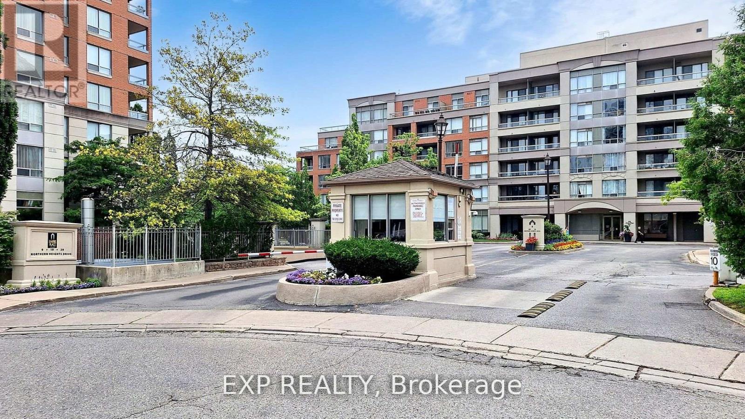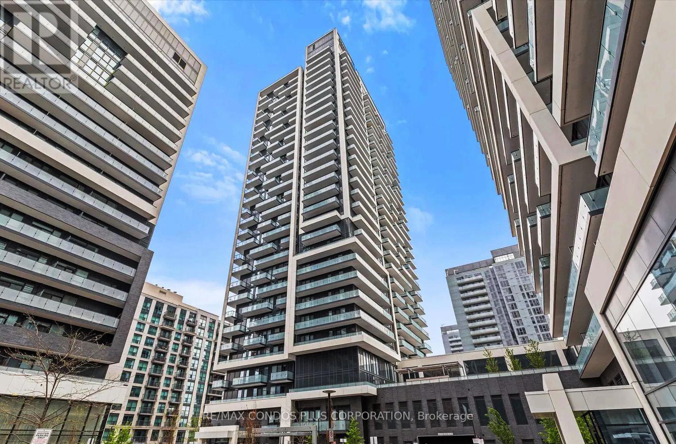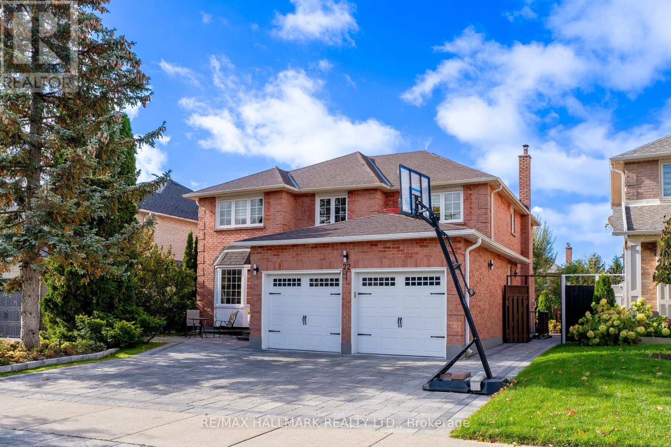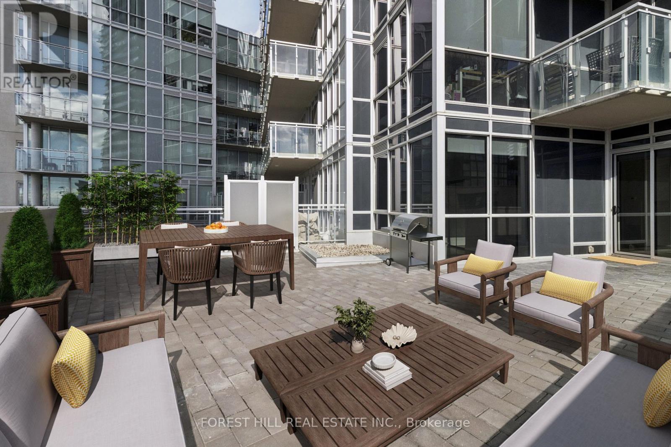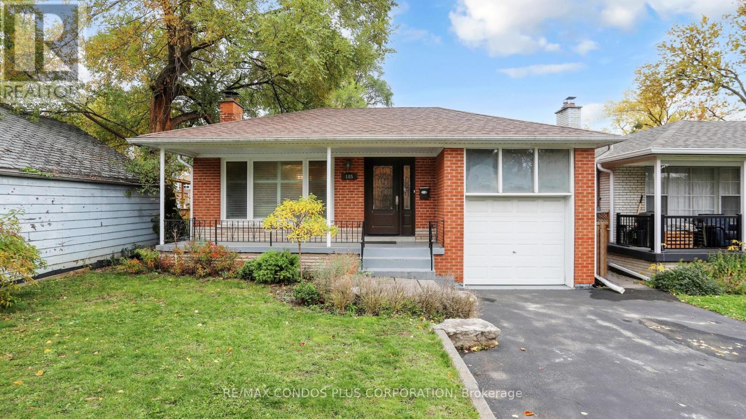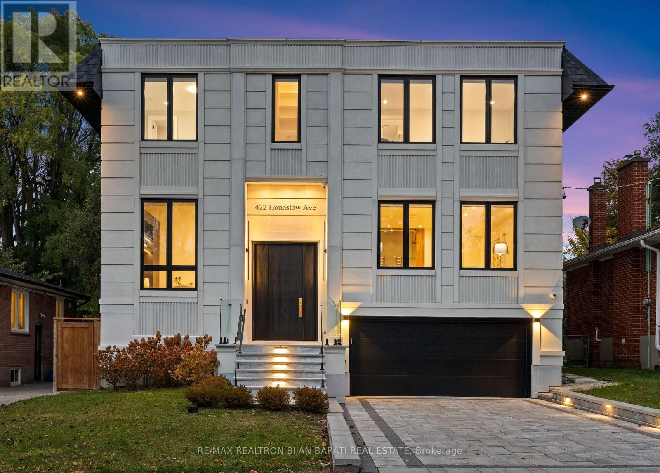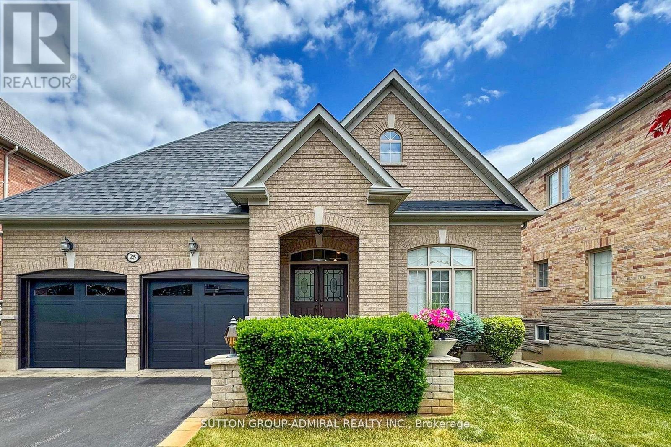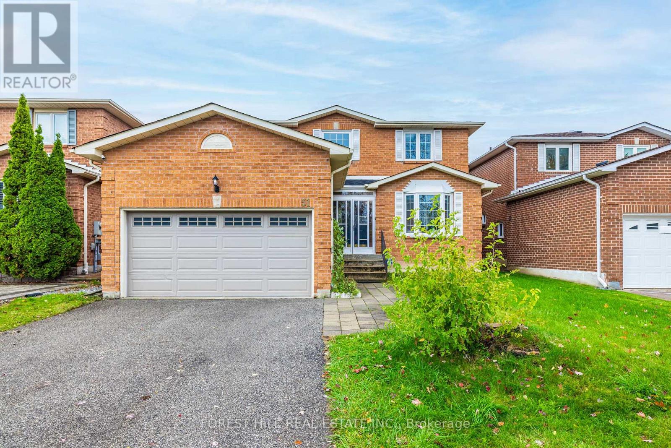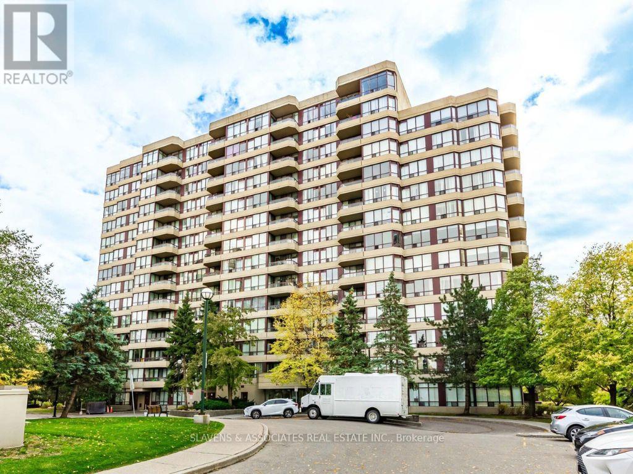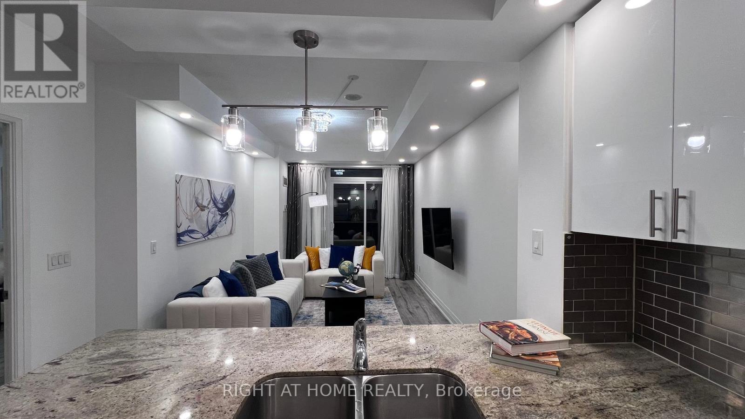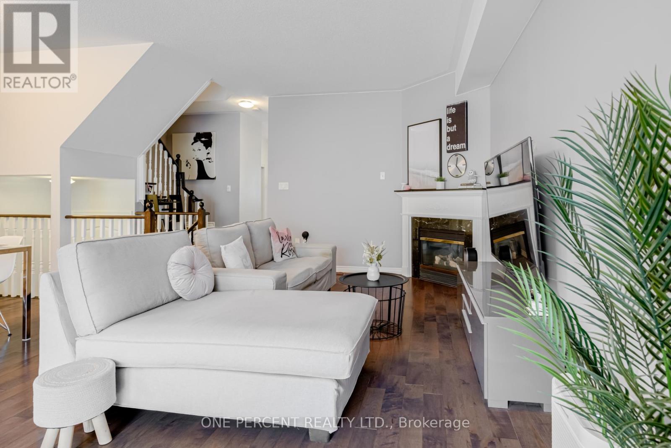
Highlights
This home is
12%
Time on Houseful
53 Days
Home features
Staycation ready
School rated
7.5/10
Vaughan
22.07%
Description
- Time on Houseful53 days
- Property typeSingle family
- Neighbourhood
- Median school Score
- Mortgage payment
Welcome to 64 Lander Cres in prestigious Patterson! This perfect family home has been fully renovated with newer hardwood flooring throughout, oak stairs and quartz countertops in the kitchen and bathrooms. At almost 1500sqft, enjoy 9ft ceilings on main floor with a gas fireplace, dedicated dining room and a large kitchen. 200amp service, great for working from home or charging your EV! Newer roof from 2017, fresh attic insulation from 2018 and a fully sealed driveway in 2023. Step outside onto the oversized deck or customize the untouched basement to your family's needs! (id:63267)
Home overview
Amenities / Utilities
- Cooling Central air conditioning
- Heat source Natural gas
- Heat type Forced air
- Sewer/ septic Sanitary sewer
Exterior
- # total stories 2
- # parking spaces 3
- Has garage (y/n) Yes
Interior
- # full baths 2
- # half baths 1
- # total bathrooms 3.0
- # of above grade bedrooms 3
- Flooring Tile, hardwood
- Has fireplace (y/n) Yes
Location
- Subdivision Patterson
Overview
- Lot size (acres) 0.0
- Listing # N12398999
- Property sub type Single family residence
- Status Active
Rooms Information
metric
- Den 2.56m X 1.43m
Level: 2nd - 2nd bedroom 4.71m X 2.81m
Level: 2nd - 3rd bedroom 3.33m X 2.83m
Level: 2nd - Primary bedroom 4.31m X 4.1m
Level: 2nd - Laundry 4.72m X 2.7m
Level: Basement - Other 3.4m X 2.45m
Level: Basement - Recreational room / games room 5.1m X 5.1m
Level: Basement - Dining room 2.65m X 2.28m
Level: Main - Kitchen 3.1m X 2.84m
Level: Main - Eating area 3.52m X 3.1m
Level: Main - Living room 4.91m X 3.63m
Level: Main - Family room 4.91m X 3.63m
Level: Main - Foyer 2.31m X 1.86m
Level: Main
SOA_HOUSEKEEPING_ATTRS
- Listing source url Https://www.realtor.ca/real-estate/28852990/64-lander-crescent-vaughan-patterson-patterson
- Listing type identifier Idx
The Home Overview listing data and Property Description above are provided by the Canadian Real Estate Association (CREA). All other information is provided by Houseful and its affiliates.

Lock your rate with RBC pre-approval
Mortgage rate is for illustrative purposes only. Please check RBC.com/mortgages for the current mortgage rates
$-2,824
/ Month25 Years fixed, 20% down payment, % interest
$
$
$
%
$
%

Schedule a viewing
No obligation or purchase necessary, cancel at any time

