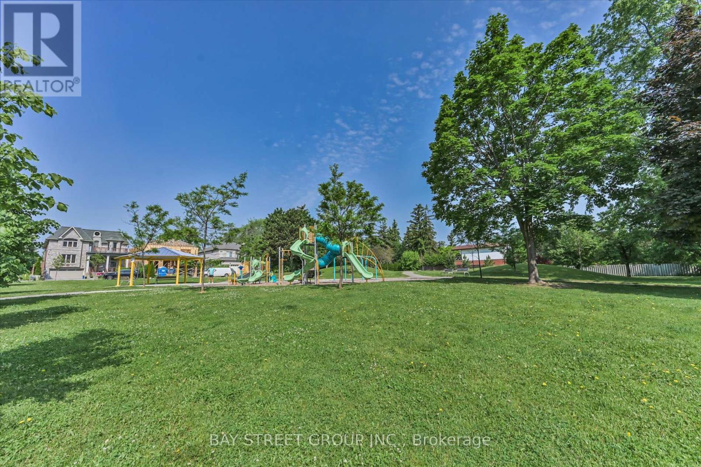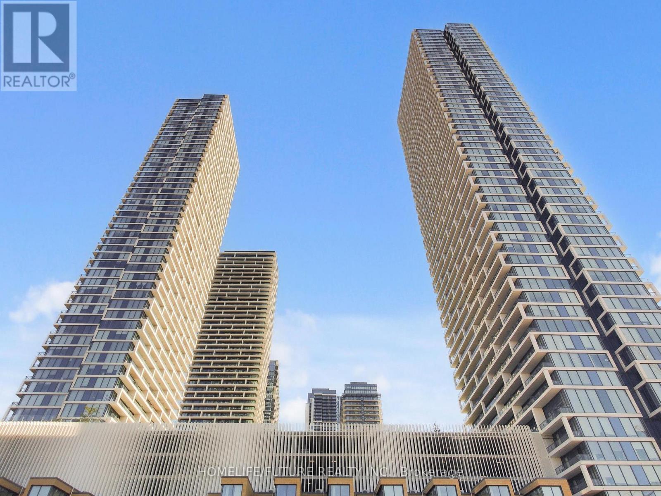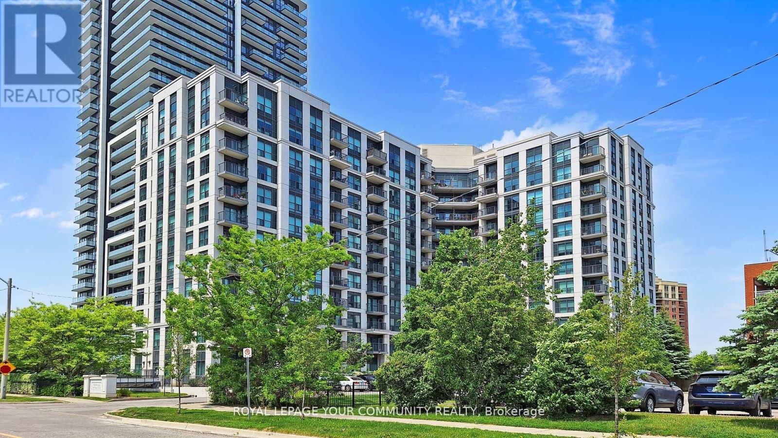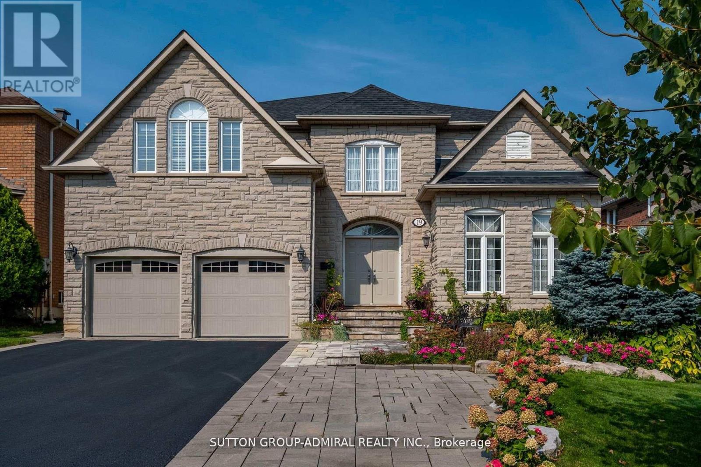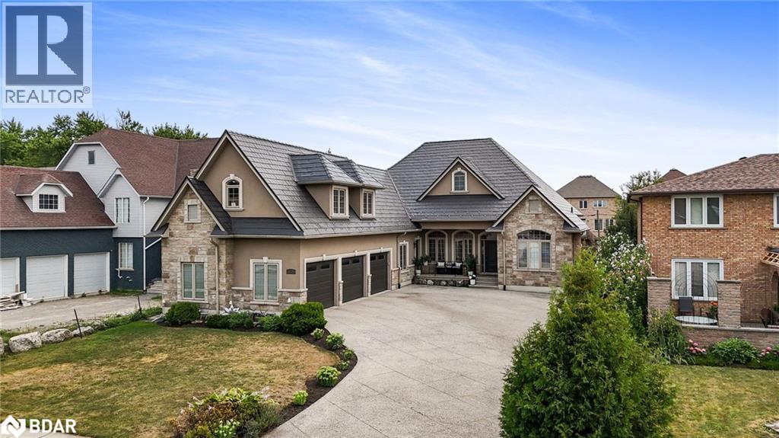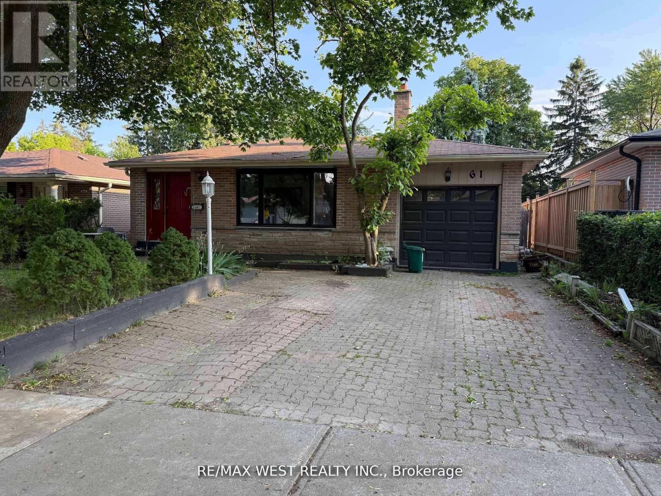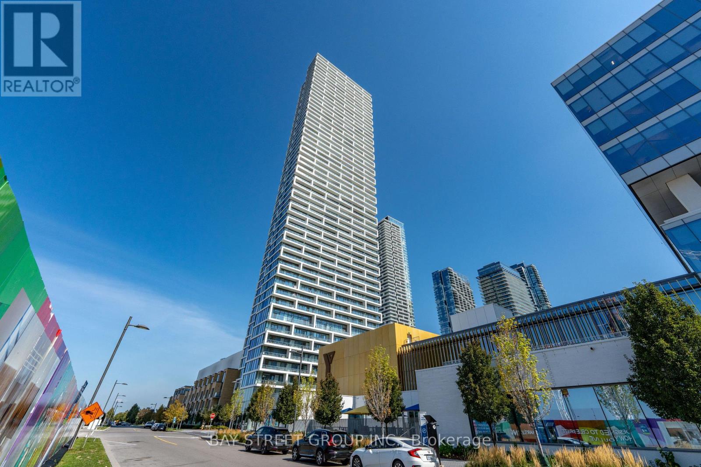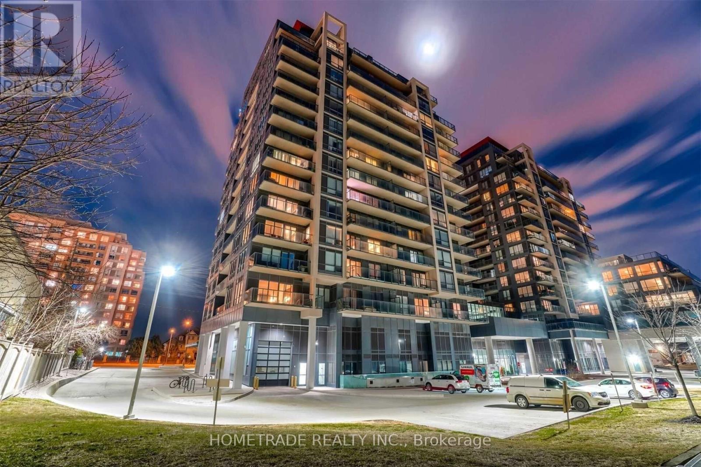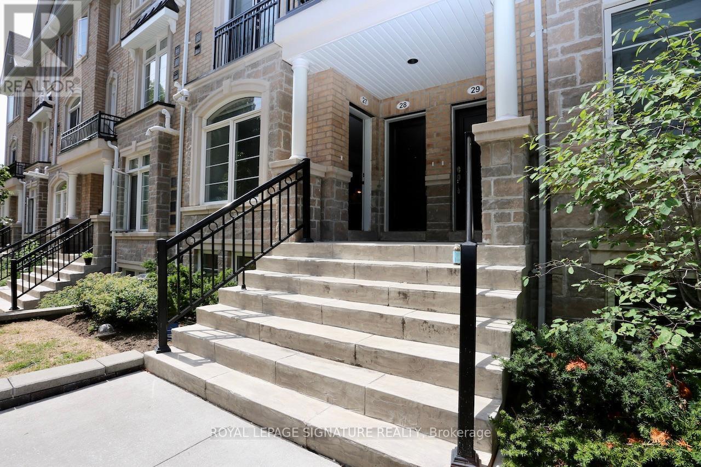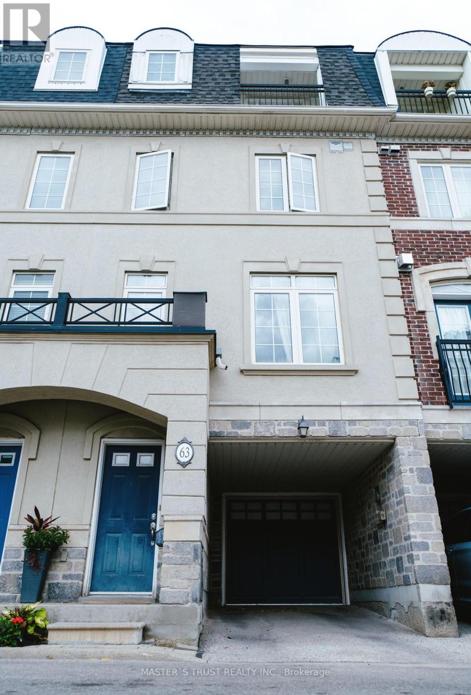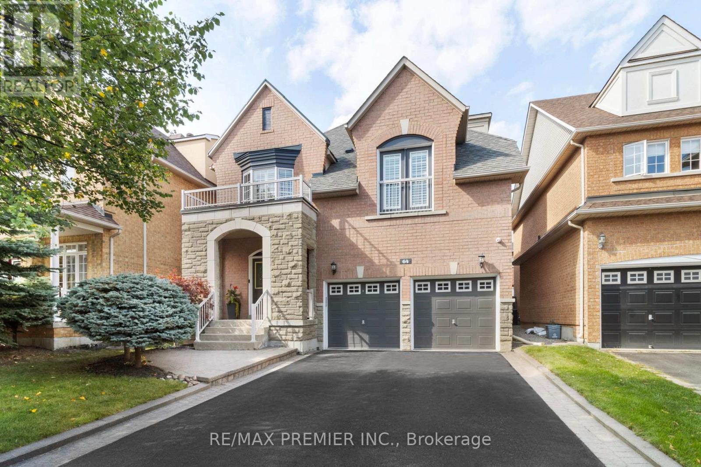
Highlights
Description
- Time on Housefulnew 2 hours
- Property typeSingle family
- Neighbourhood
- Median school Score
- Mortgage payment
Executive 2 1/2 Storey Home in Thornhill Woods! Discover this clean and gleaming upgraded residence offering an exceptional layout with large principal rooms and spacious bedrooms. A professionally landscaped exterior features interlocking stonework on both the driveway and backyard, creating a welcoming curb appeal and perfect outdoor living space. The bright breakfast area overlooks the private backyard, while the bonus third-floor loft provides endless options for a home office, gym, or retreat. Designed for entertaining, the home offers a generous patio and open-concept flow. Custom upgrades throughout include elegant crown molding, pot lights, and California shutters, blending timeless style with modern functionality. Located in the heart of Thornhill Woods, enjoy easy access to Vaughan Mills shopping, trendy restaurants, quaint cafés, boutiques, easy access to highways 407 & 400, Rutherford GO Station, and Vaughan Metro TTC Subway. A short walk to top-rated schools and nature trails makes this home perfect for families. (id:63267)
Home overview
- Cooling Central air conditioning
- Heat source Natural gas
- Heat type Forced air
- Sewer/ septic Sanitary sewer
- # total stories 2
- # parking spaces 6
- Has garage (y/n) Yes
- # full baths 3
- # half baths 1
- # total bathrooms 4.0
- # of above grade bedrooms 5
- Flooring Hardwood, ceramic, carpeted
- Community features Community centre
- Subdivision Patterson
- Directions 1998788
- Lot size (acres) 0.0
- Listing # N12401570
- Property sub type Single family residence
- Status Active
- 4th bedroom 3.58m X 3.64m
Level: 2nd - Primary bedroom 6.8m X 3.34m
Level: 2nd - 2nd bedroom 4.29m X 2.95m
Level: 2nd - Laundry 2.53m X 1.82m
Level: 2nd - 3rd bedroom 4.26m X 5.25m
Level: 2nd - Loft 9.54m X 4.33m
Level: 3rd - Living room 3.98m X 4.89m
Level: Main - Eating area 3.13m X 3.78m
Level: Main - Dining room 3.97m X 5.55m
Level: Main - Kitchen 3.58m X 3.06m
Level: Main
- Listing source url Https://www.realtor.ca/real-estate/28858330/64-leameadow-road-vaughan-patterson-patterson
- Listing type identifier Idx

$-4,530
/ Month

