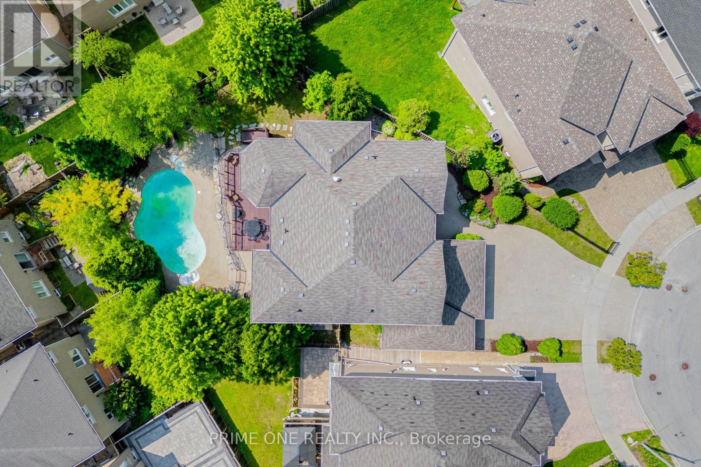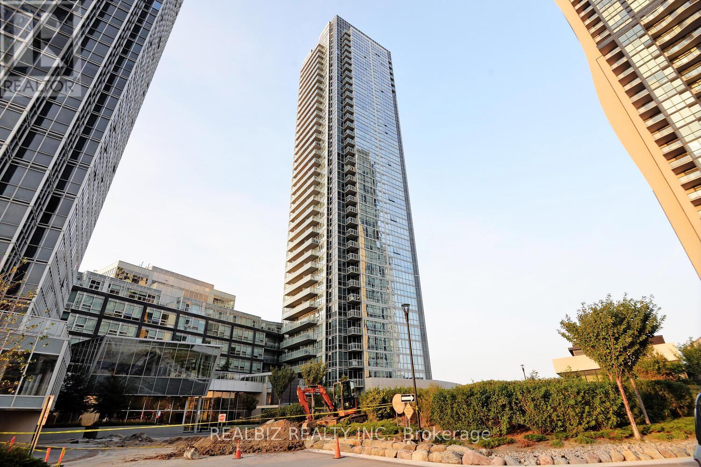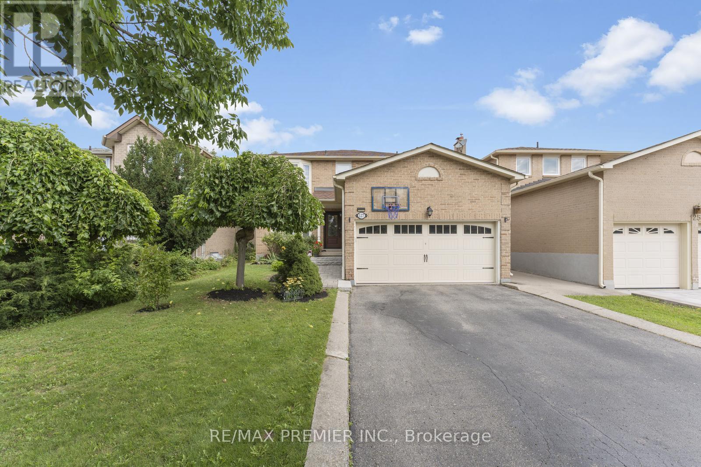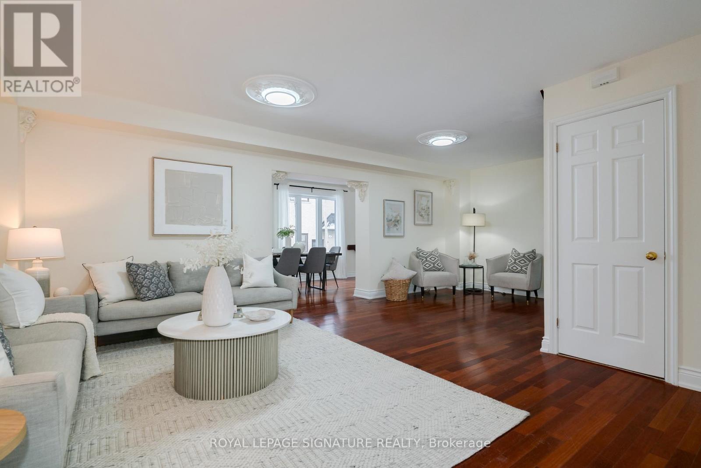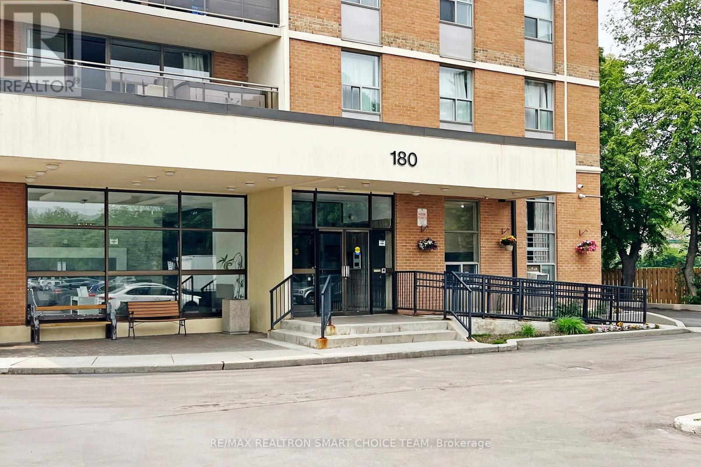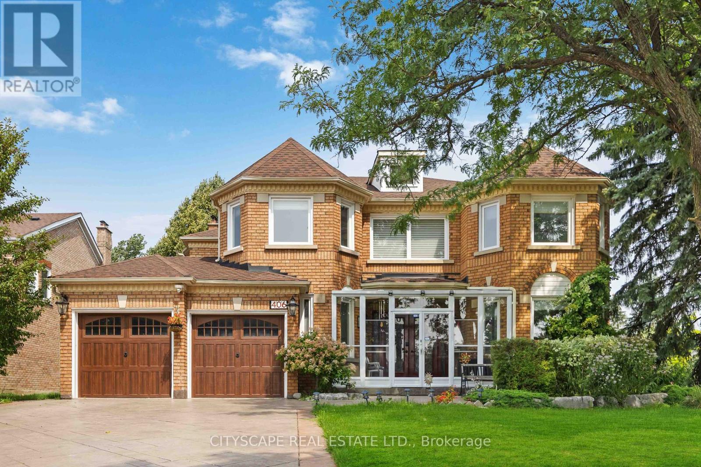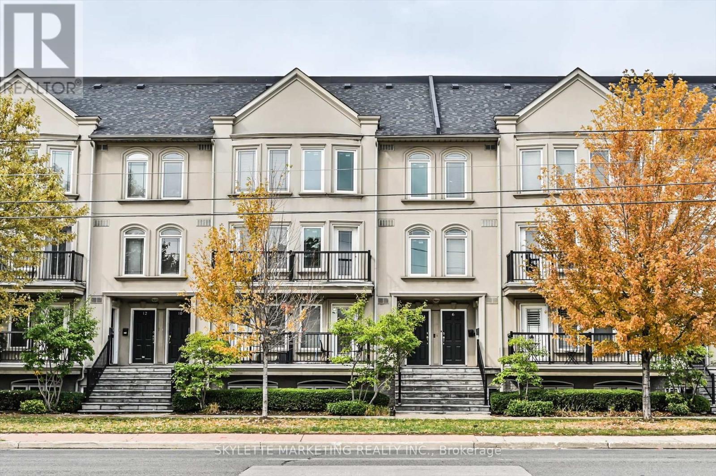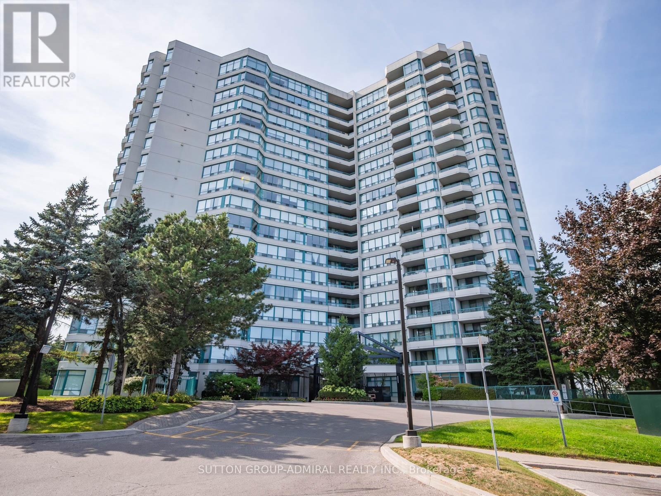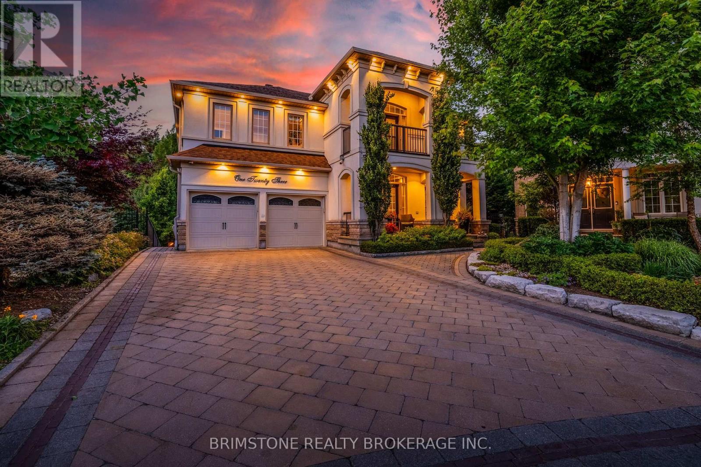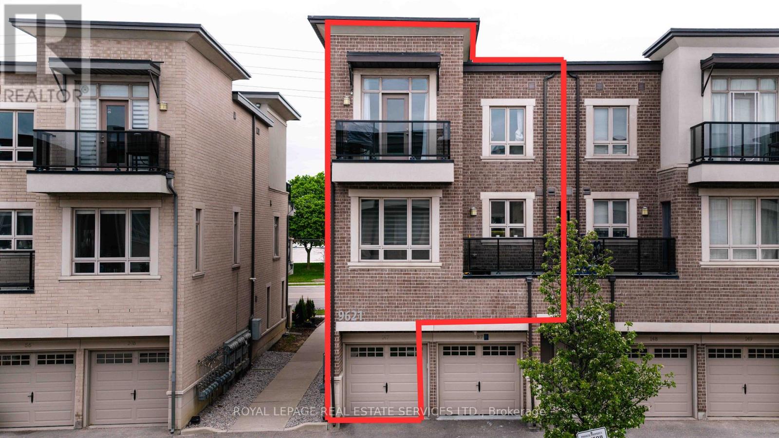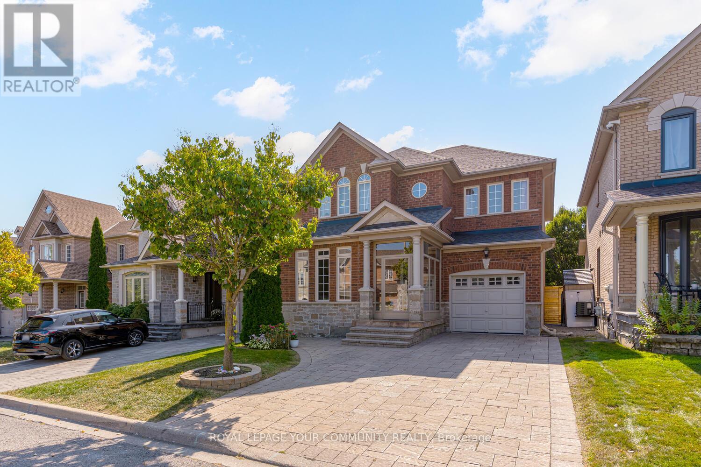
Highlights
Description
- Time on Housefulnew 4 hours
- Property typeSingle family
- Neighbourhood
- Median school Score
- Mortgage payment
Gorgeous & bright fully detached home on 35 ft lot offering elegant upgrades! Welcome home to 67 Cabernet Rd, a spacious and move-in ready 4-bedroom family home nestled on a quiet street in high-demand Thornhill Woods neighborhood, right in Patterson! Offers South side backyard, sidewalk free landscaped lot, stylish upgrades and excellent layout! This move-in ready home is centrally located & steps to top ranking schools, parks, multiple community centres, shops, highways, GO train stations! Live, play, enjoy in this upgraded home offering 3,100+ sq ft living space (2,214 sq ft above grade); 9 ft ceilings on main; hardwood floors (no carpet); upgraded kitchen with granite countertops, island, S/S appliances, South exposure, large eat-in area with walk out to deck and stone patio; family room with gas fireplace, overlooking kitchen & breakfast area; elegant dining and living room with pot lights & large window overlooking front yard its set for dinner parties; primary retreat with large walk-in closet, a 6-pc spa-like ensuite with upgraded double vanity finished with quartz countertops, seamless glass shower, large soaker tub; designer paint; upgraded bathrooms [2018]; chic lights & custom window covers throughout; enclosed porch for convenient living and extra storage; custom medallion flooring in foyer; oak stairs with iron pickets [2017]; skylight above staircase; replaced window glass for better insulation [2020]; newer AC; central humidifier; finished basement with one bedroom, living room, kitchenette, a rec room, 3-pc bath and cold room perfect for extended family, guests or family enjoyment! This home comes with a large sunny South exposed backyard featuring new fence [2024], stone patio, deck, landscaping [all done in 2024] great space all set to entertain friends or enjoy with family! Great curb appeal with NO sidewalk & fully interlocked driveway with landscaping - parks 4 cars total. Move in ready, just bring your furniture & enjoy! (id:63267)
Home overview
- Cooling Central air conditioning
- Heat source Natural gas
- Heat type Forced air
- Sewer/ septic Sanitary sewer
- # total stories 2
- # parking spaces 4
- Has garage (y/n) Yes
- # full baths 3
- # half baths 1
- # total bathrooms 4.0
- # of above grade bedrooms 5
- Flooring Laminate, hardwood
- Has fireplace (y/n) Yes
- Community features Community centre
- Subdivision Patterson
- Lot desc Landscaped
- Lot size (acres) 0.0
- Listing # N12421434
- Property sub type Single family residence
- Status Active
- 2nd bedroom 3.66m X 4.63m
Level: 2nd - Primary bedroom 3.58m X 5.23m
Level: 2nd - 4th bedroom 3.84m X 2.97m
Level: 2nd - 3rd bedroom 3.4m X 4.1m
Level: 2nd - 5th bedroom 3.14m X 3.58m
Level: Basement - Recreational room / games room 4.97m X 5.23m
Level: Basement - Living room 4.36m X 3.4m
Level: Basement - Eating area 6.4m X 3.05m
Level: Main - Dining room 7.15m X 3.66m
Level: Main - Family room 4.42m X 5.58m
Level: Main - Living room 7.15m X 3.66m
Level: Main - Kitchen 6.4m X 3.05m
Level: Main
- Listing source url Https://www.realtor.ca/real-estate/28901482/67-cabernet-road-vaughan-patterson-patterson
- Listing type identifier Idx

$-3,701
/ Month

