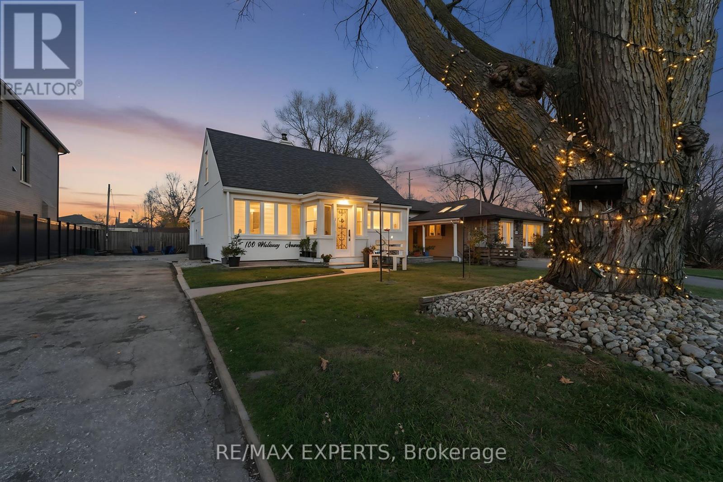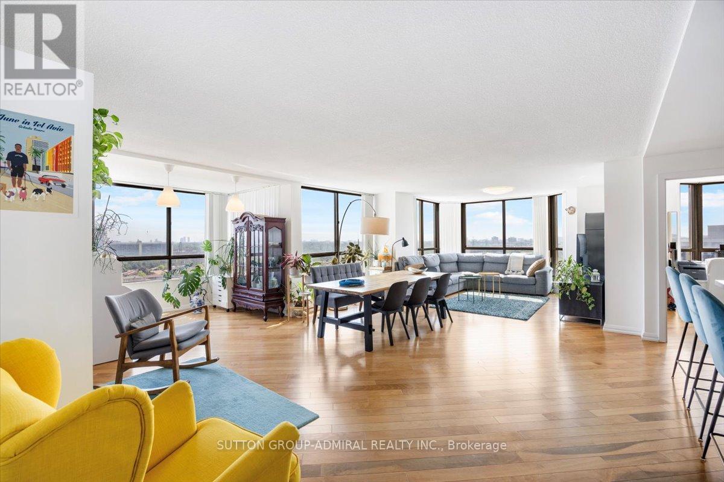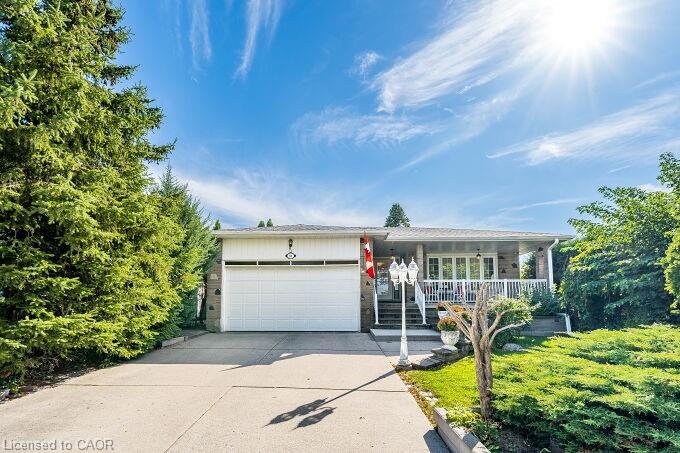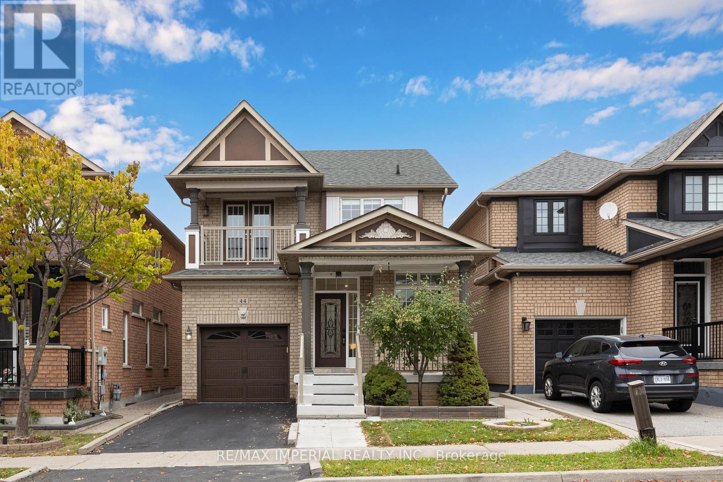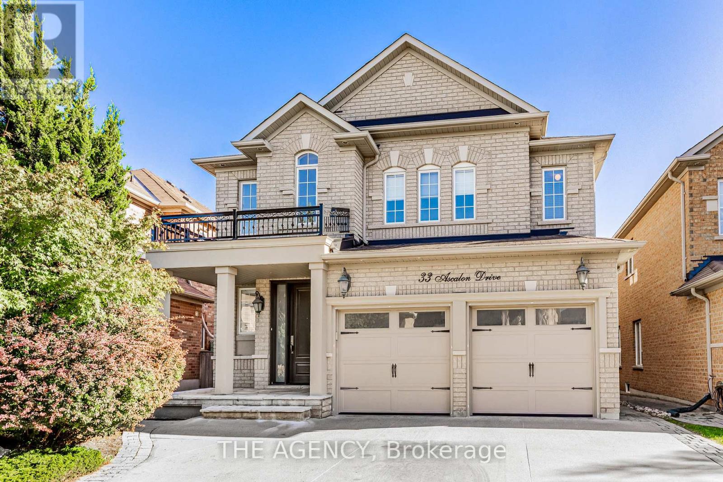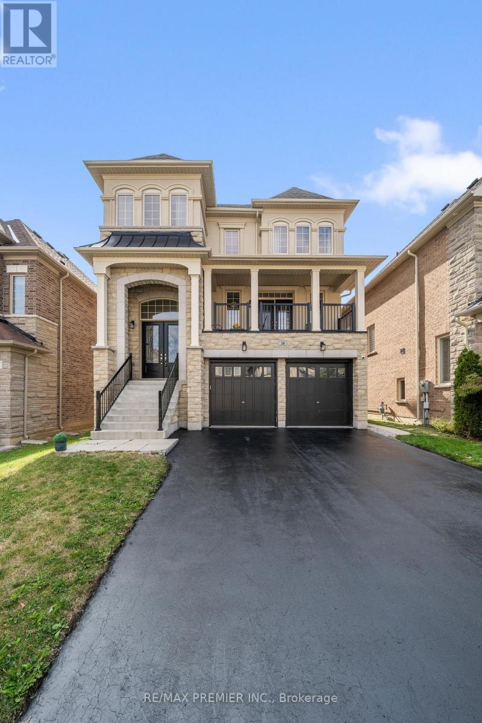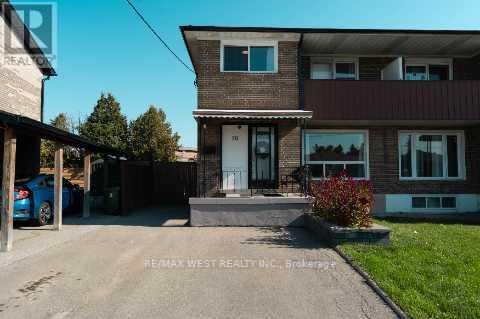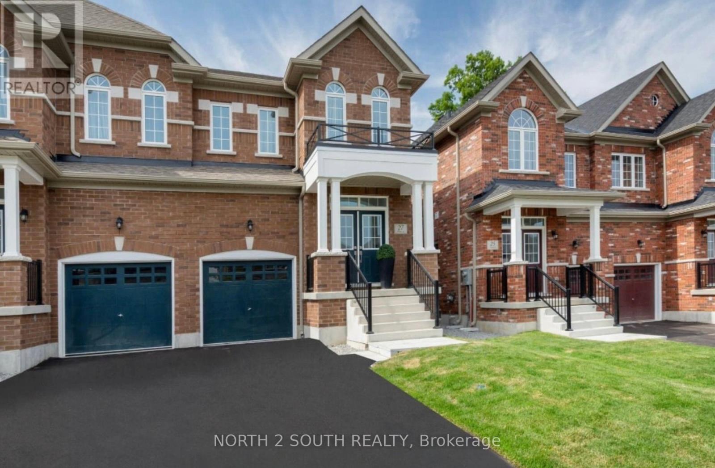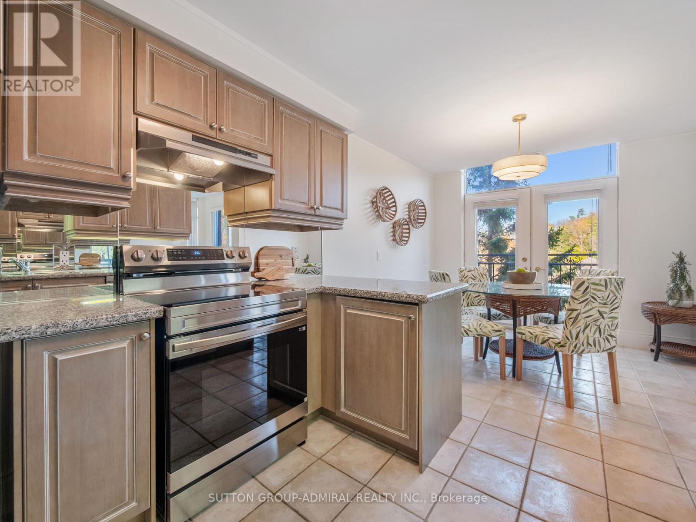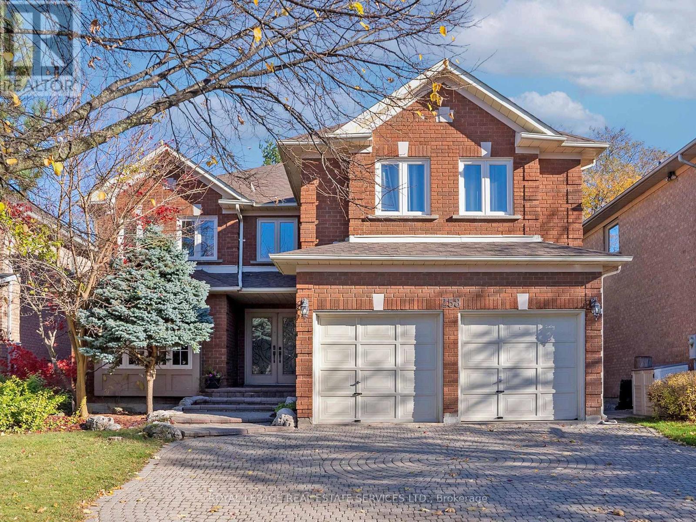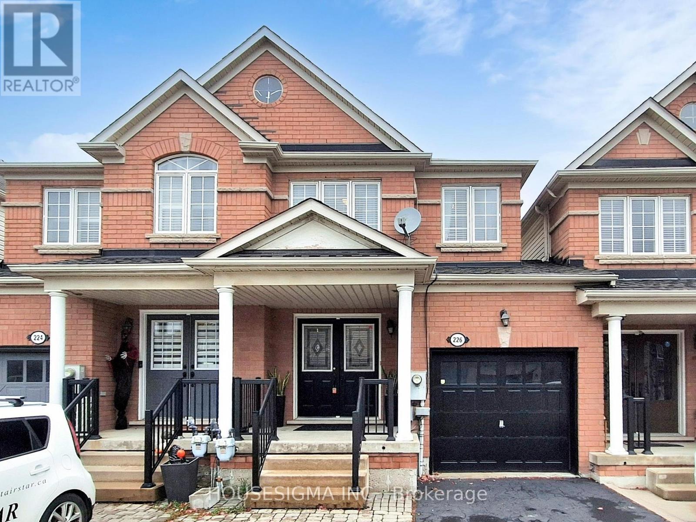- Houseful
- ON
- Vaughan
- East Woodbridge
- 67 Embassy Dr
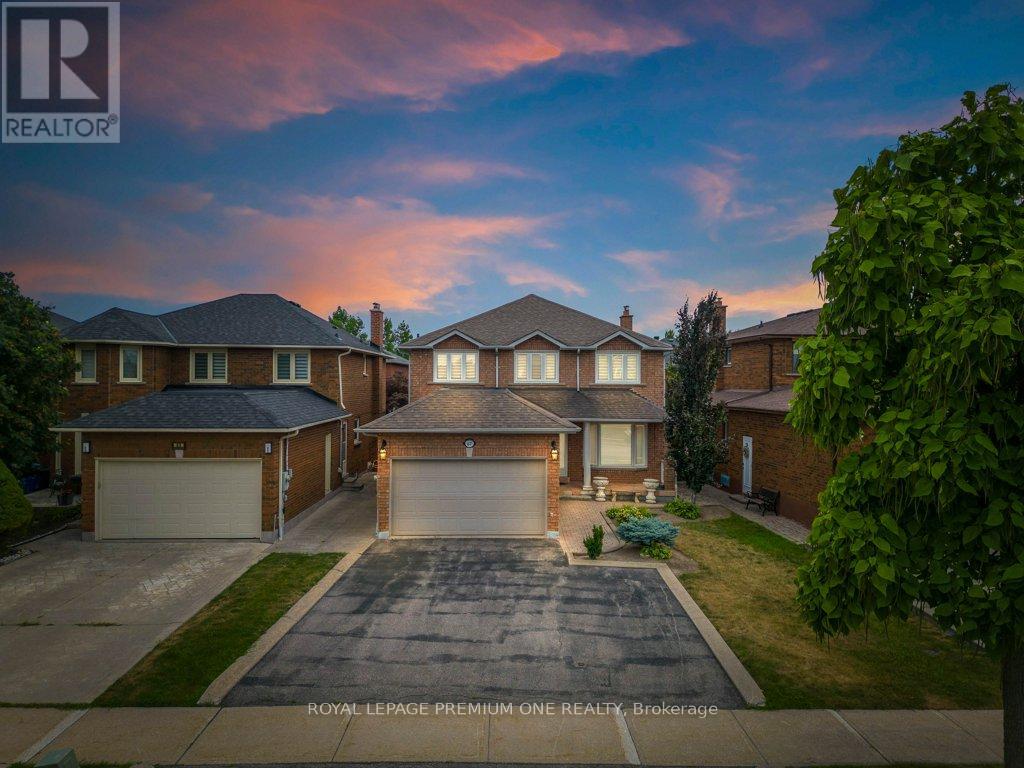
Highlights
Description
- Time on Houseful52 days
- Property typeSingle family
- Neighbourhood
- Median school Score
- Mortgage payment
This detached 4-bedroom home sits in one of Vaughan's most sought-after family-oriented neighbourhoods, known for its strong European roots, large lots, timeless traditions, and close-knit community values. Inside, the main floor offers a classic layout with a formal living room, dining room, family room, and kitchen perfect for large gatherings and family meals. Upstairs, you'll find 4 generously sized bedrooms. The finished walkout basement includes a 2nd kitchen, bedroom, full bathroom, a full in-law suite, ideal for extended family living or rental potential. Lovingly maintained in true Nonna's style, this property is dated but in impeccable condition solid, spacious, and ready for its next family to make it their own. The location cant be beat: surrounded by top schools, parks, shopping, restaurants, and community amenities. With easy access to highways and transit, East Woodbridge continues to be a hub where tradition meets convenience. Don't miss this chance to own a home with character, space, and endless potential in one of Vaughan's most vibrant neighbourhoods! (id:63267)
Home overview
- Cooling Central air conditioning
- Heat source Natural gas
- Heat type Forced air
- Sewer/ septic Sanitary sewer
- # total stories 2
- # parking spaces 6
- Has garage (y/n) Yes
- # full baths 3
- # half baths 1
- # total bathrooms 4.0
- # of above grade bedrooms 5
- Flooring Ceramic, parquet
- Subdivision East woodbridge
- Directions 1777594
- Lot size (acres) 0.0
- Listing # N12402120
- Property sub type Single family residence
- Status Active
- 2nd bedroom 3.07m X 4.15m
Level: 2nd - 4th bedroom 2.9m X 4.86m
Level: 2nd - Primary bedroom 6.09m X 3.77m
Level: 2nd - 3rd bedroom 2.9m X 4.75m
Level: 2nd - Laundry 2.17m X 5.08m
Level: Basement - Bedroom 3.01m X 3.44m
Level: Basement - Kitchen 5.7m X 4.12m
Level: Basement - Recreational room / games room 5.73m X 6.23m
Level: Basement - Kitchen 3.25m X 3.16m
Level: Main - Family room 3.09m X 5.46m
Level: Main - Eating area 2.57m X 3.45m
Level: Main - Dining room 3.09m X 4.47m
Level: Main - Living room 3.09m X 4.84m
Level: Main
- Listing source url Https://www.realtor.ca/real-estate/28859597/67-embassy-drive-vaughan-east-woodbridge-east-woodbridge
- Listing type identifier Idx

$-3,570
/ Month

