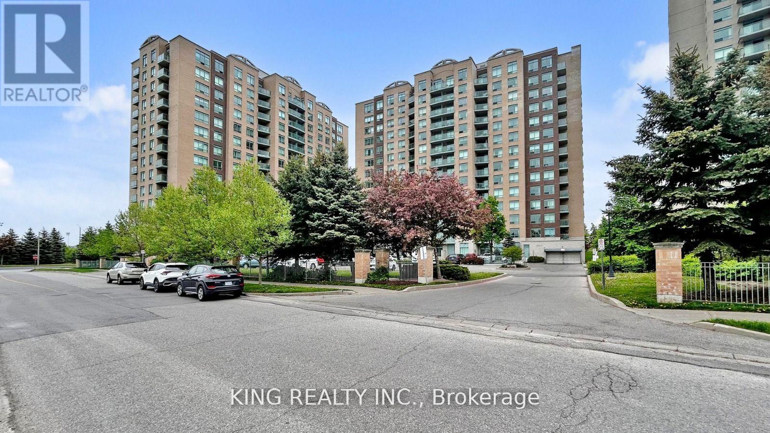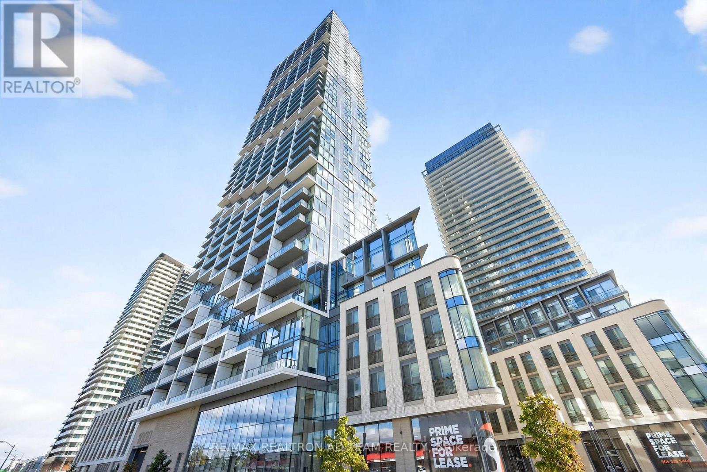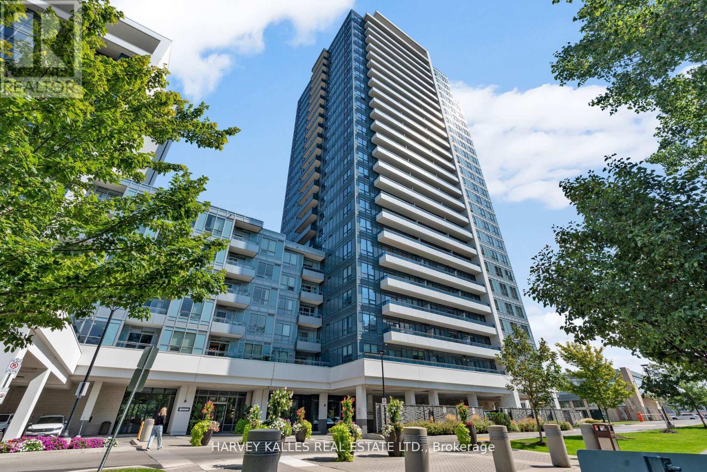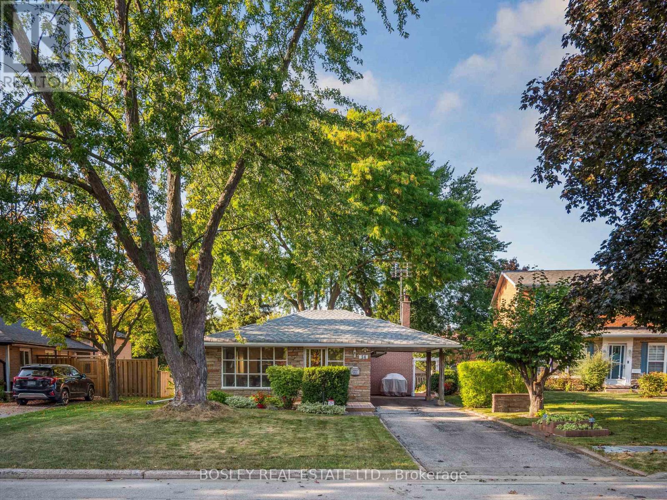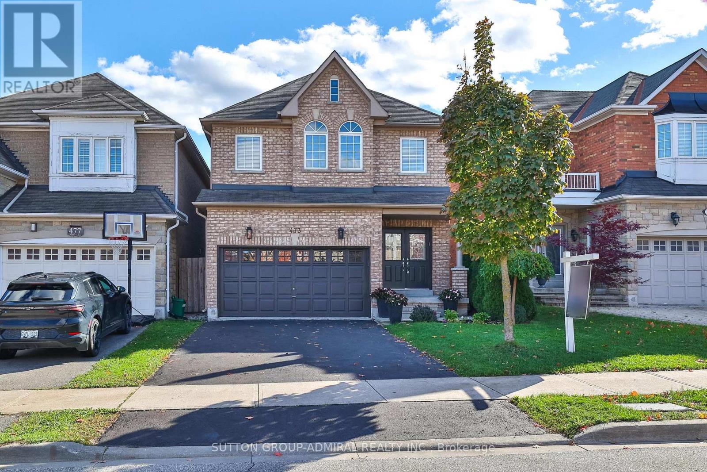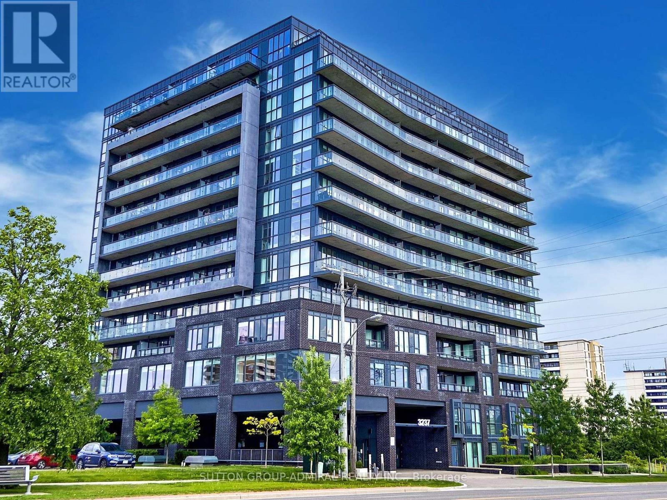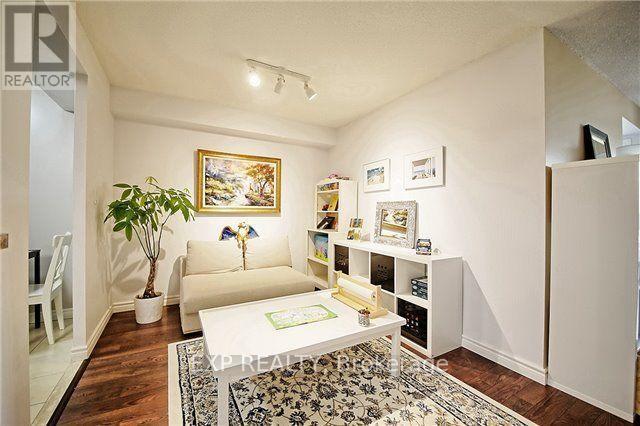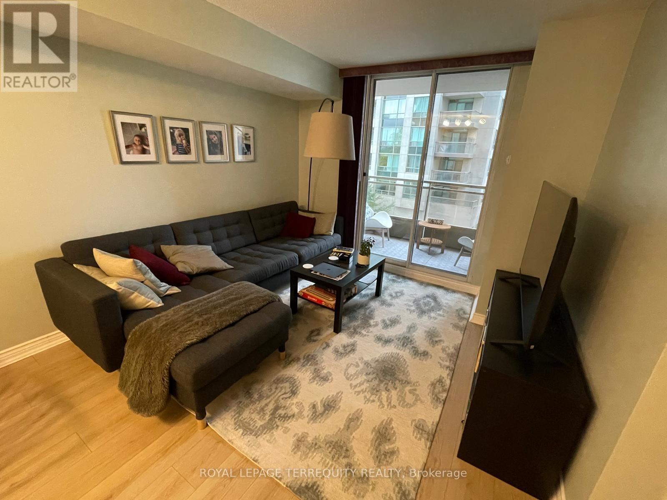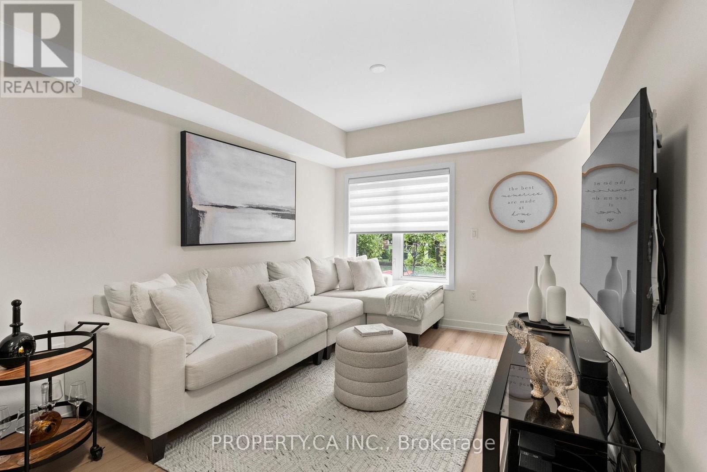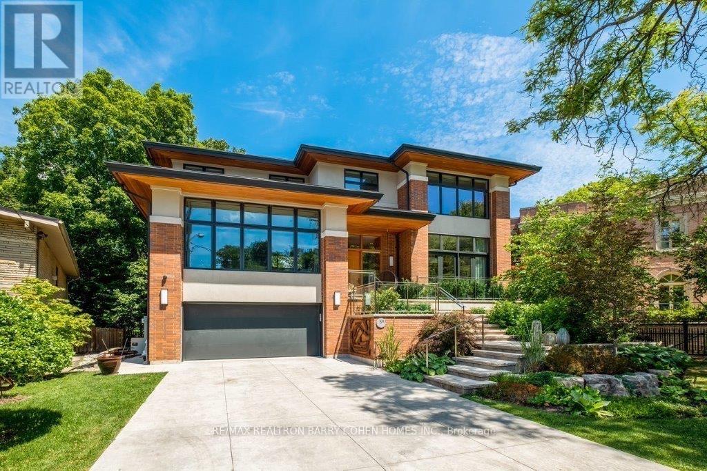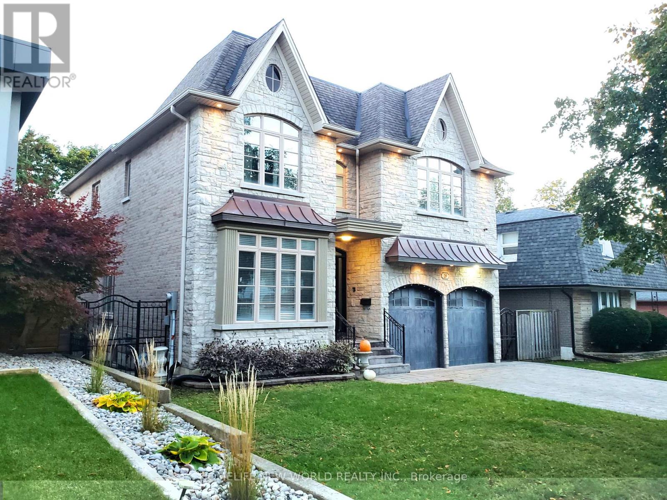- Houseful
- ON
- Vaughan
- Crestwood - Springfarm - Yorkhill
- 67 Hefhill Ct
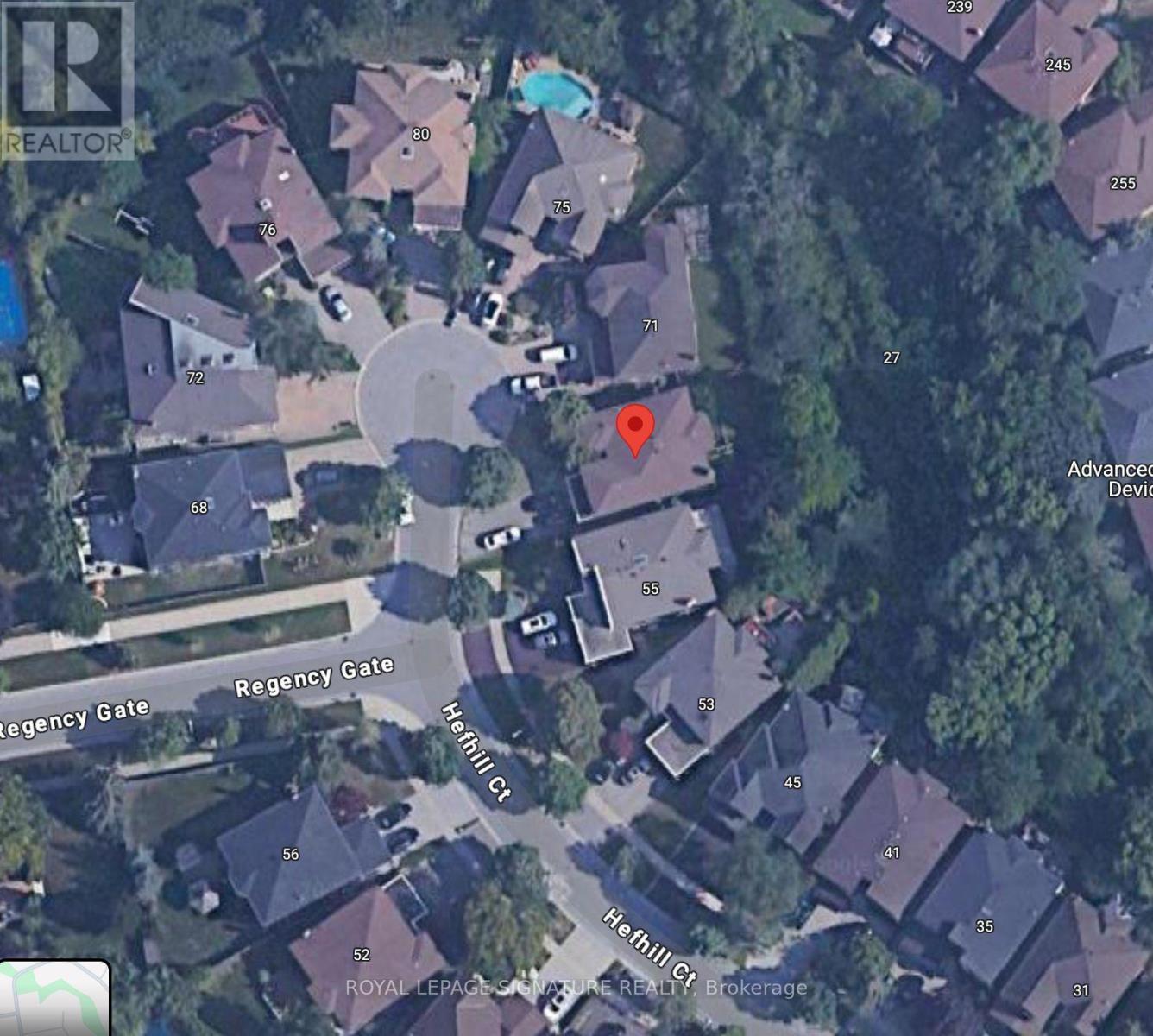
Highlights
Description
- Time on Houseful60 days
- Property typeSingle family
- Neighbourhood
- Median school Score
- Mortgage payment
The vendor is a registered realtor with RECO since August 2025.Sitting on 59 Ft pie-shaped lot, located on a quiet dead-end cul-de-sac backing onto ravine and conservation near Bathurst and Center Street. Approximately 3800 Sq Ft above grade plus 1200 Sq Ft in the basement. This property offers incredible potential. The home has already been stripped to the studs ready for your dream renovation. A true blank canvas, featuring 5 bedrooms on the second floor and 3 existing bathrooms upstairs, with potential to add a fourth Jack and Jill bathroom. The kitchen area can be easily reconfigured, allowing expansion from 13'6" wide to 17.5 ft wide, allowing for 5- 6 ft wide by 7-10ft long family-size eating counter island. The basement includes a rough-in for a kitchen and bathroom. The lot offers excellent potential for an easy conversion to a walk-out basement apartment. Buyers are advised to verify all measurements and details independently. Floor plan is for reference only and may not reflect exact dimensions or layout. (id:63267)
Home overview
- Cooling Central air conditioning
- Heat source Natural gas
- Heat type Forced air
- Sewer/ septic Sanitary sewer
- # total stories 2
- # parking spaces 6
- Has garage (y/n) Yes
- # full baths 3
- # half baths 1
- # total bathrooms 4.0
- # of above grade bedrooms 5
- Subdivision Crestwood-springfarm-yorkhill
- Lot size (acres) 0.0
- Listing # N12358839
- Property sub type Single family residence
- Status Active
- 3rd bedroom 4.87m X 3.77m
Level: 2nd - 2nd bedroom 4.26m X 4m
Level: 2nd - 5th bedroom 4.1m X 4.8m
Level: 2nd - 4th bedroom 4.87m X 3.77m
Level: 2nd - Primary bedroom 5.79m X 3.99m
Level: 2nd - Family room 5.94m X 3.99m
Level: Main - Foyer 6m X 4m
Level: Main - Kitchen 3.99m X 3.99m
Level: Main - Living room 5.42m X 3.77m
Level: Main - Dining room 4.2m X 3.77m
Level: Main - Study 3.5m X 3.99m
Level: Main - Eating area 3.99m X 3.99m
Level: Main - Laundry 3.05m X 2.34m
Level: Main
- Listing source url Https://www.realtor.ca/real-estate/28765009/67-hefhill-court-vaughan-crestwood-springfarm-yorkhill-crestwood-springfarm-yorkhill
- Listing type identifier Idx

$-4,800
/ Month

