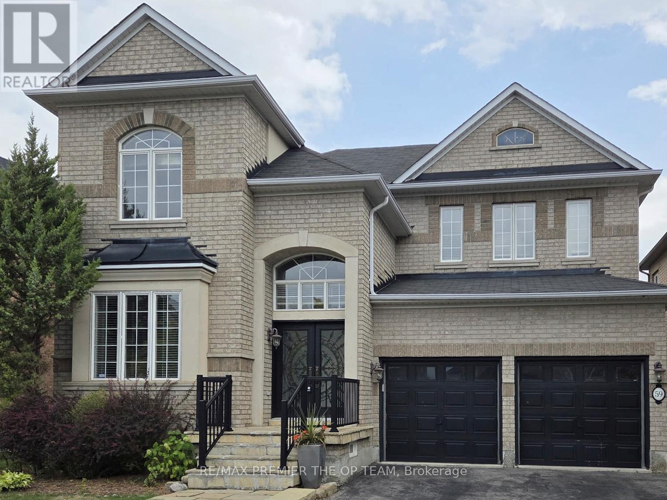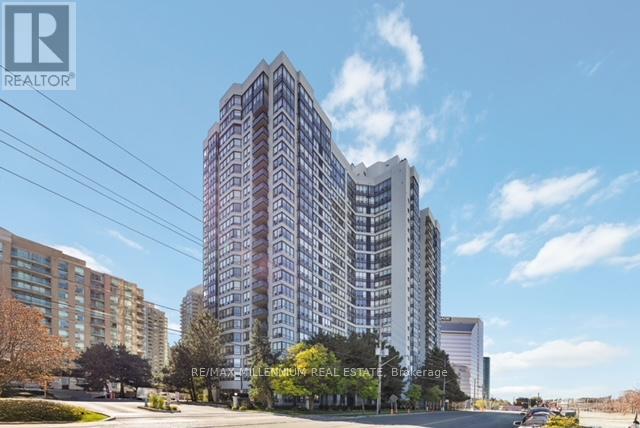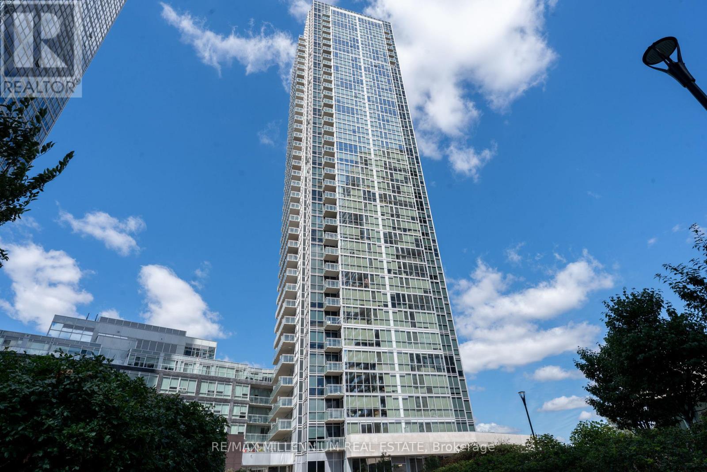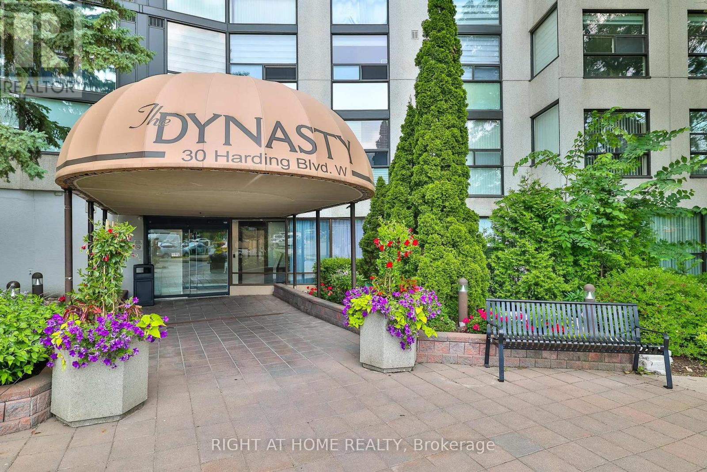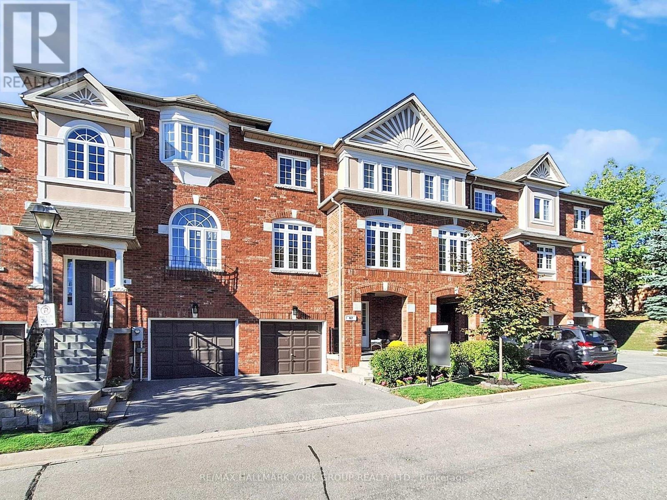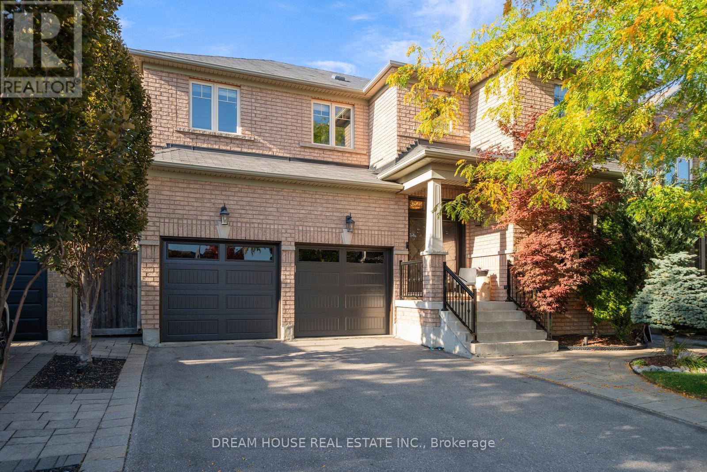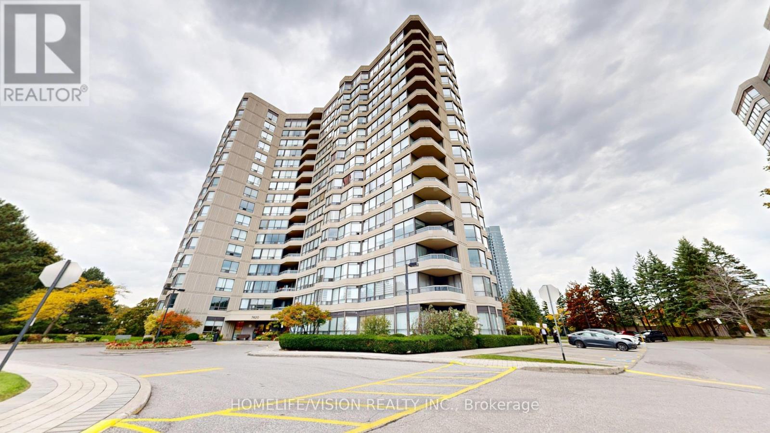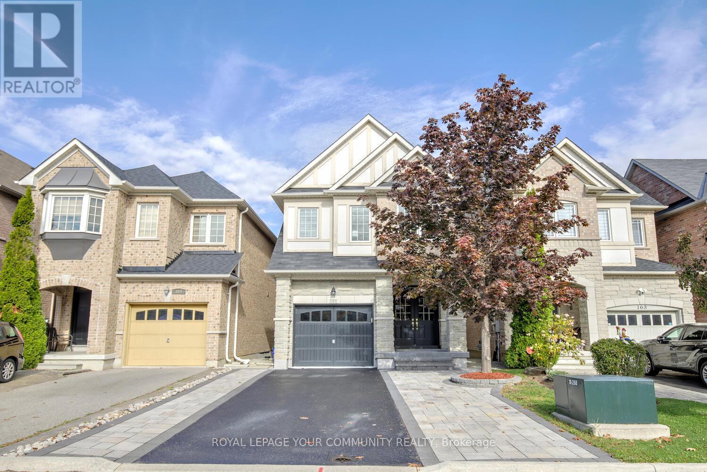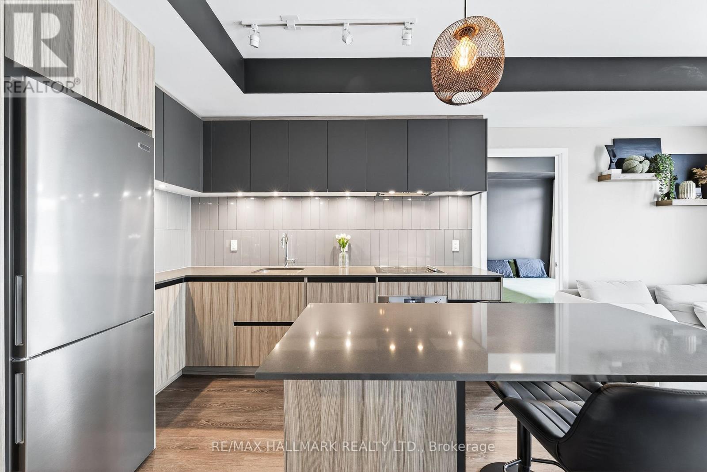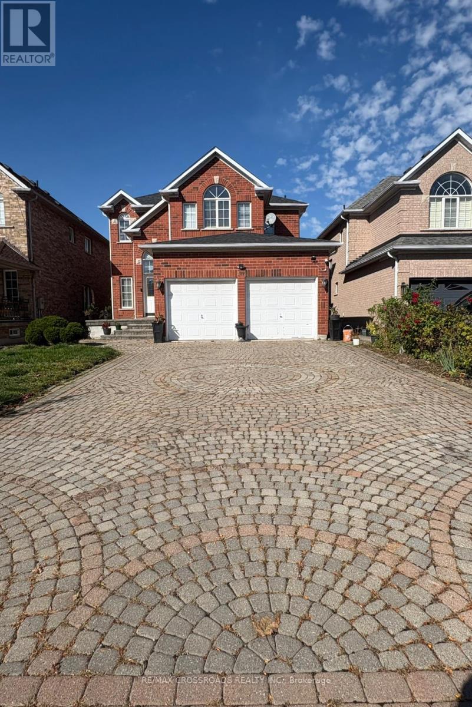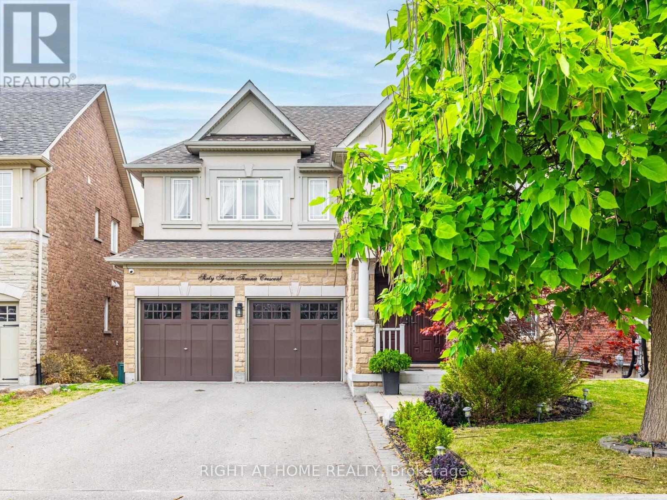
Highlights
Description
- Time on Housefulnew 7 hours
- Property typeSingle family
- Neighbourhood
- Median school Score
- Mortgage payment
Welcome to 67 Timna Crescent - where elegance meets comfort in the heart of Vaughan's most sought-after community. This exceptional 4-bedroom, 3.5-bathroom residence is tucked away on a quiet, prestigious crescent just steps from the Lubavitch Campus, offering a perfect blend of luxury, tranquility, and convenience. Backing onto a serene ravine, the home features a walk-out basement that opens to lush natural scenery - providing unparalleled privacy and breathtaking views. Inside, the open-concept layout is bright and sophisticated, highlighted by hardwood floors, soaring ceilings, and expansive windows that fill the home with natural light. The chef-inspired kitchen is a true showpiece, boasting premium appliances, granite countertops, a large island, and seamless flow into the dining and living areas - ideal for family gatherings and elegant entertaining. Upstairs, the primary suite offers a private retreat with a spa-like ensuite and a walk-in closet, complemented by three spacious additional bedrooms perfect for family or guests. Located close to shuls, top-rated schools, scenic parks, trails, and community centers, this home combines modern luxury with a strong sense of community and nature. No Sigh On Property. (id:63267)
Home overview
- Cooling Central air conditioning
- Heat source Natural gas
- Heat type Forced air
- Sewer/ septic Sanitary sewer
- # total stories 2
- # parking spaces 6
- Has garage (y/n) Yes
- # full baths 4
- # half baths 1
- # total bathrooms 5.0
- # of above grade bedrooms 4
- Flooring Hardwood, laminate, ceramic
- Has fireplace (y/n) Yes
- Subdivision Patterson
- Lot size (acres) 0.0
- Listing # N12471938
- Property sub type Single family residence
- Status Active
- Primary bedroom 5.57m X 3.47m
Level: 2nd - 3rd bedroom 3.56m X 4.7m
Level: 2nd - 2nd bedroom 3.84m X 4m
Level: 2nd - 4th bedroom 4.16m X 3.34m
Level: 2nd - Other 3.4m X 1.5m
Level: Basement - Great room 6.24m X 3.54m
Level: Basement - Exercise room 2.1m X 3.5m
Level: Basement - Family room 5.73m X 3.54m
Level: Main - Living room 6.24m X 4.65m
Level: Main - Kitchen 3.51m X 3.3m
Level: Main - Dining room 6.24m X 4.65m
Level: Main
- Listing source url Https://www.realtor.ca/real-estate/29010194/67-timna-crescent-vaughan-patterson-patterson
- Listing type identifier Idx

$-7,731
/ Month



