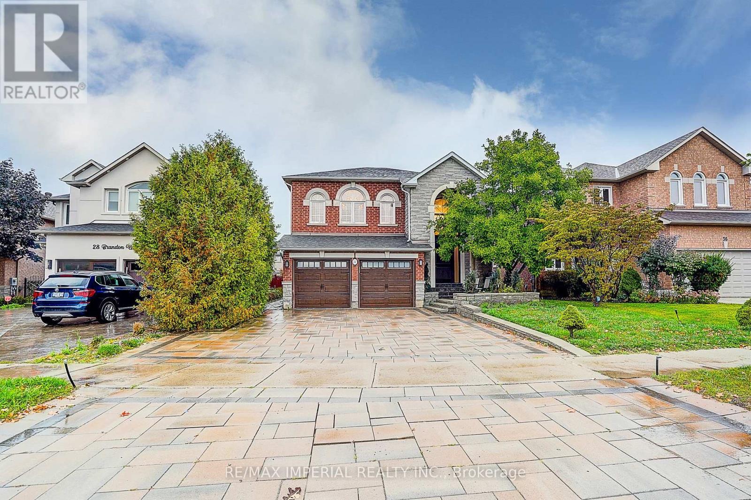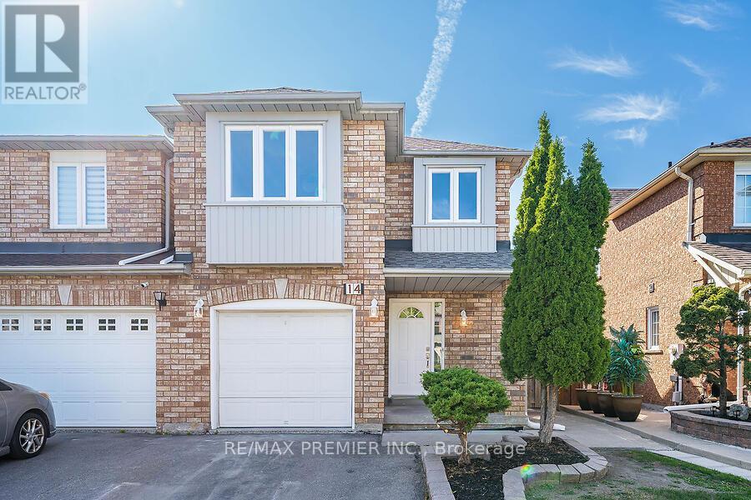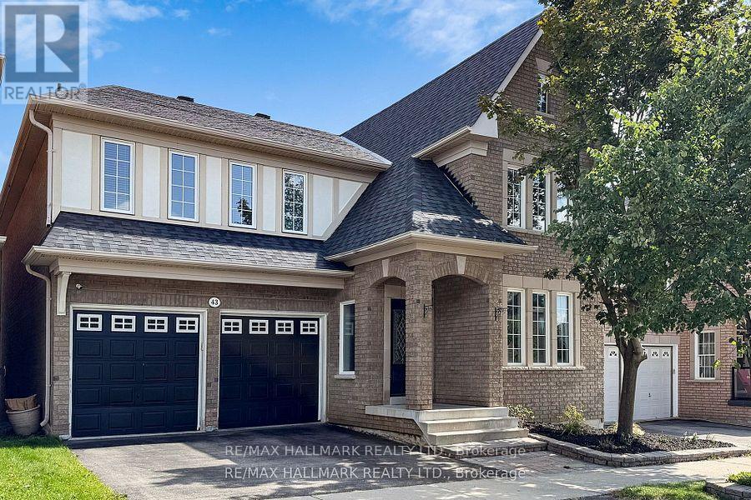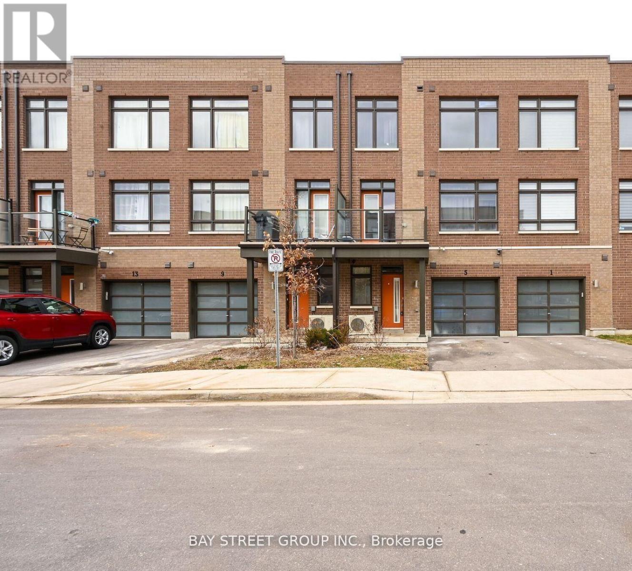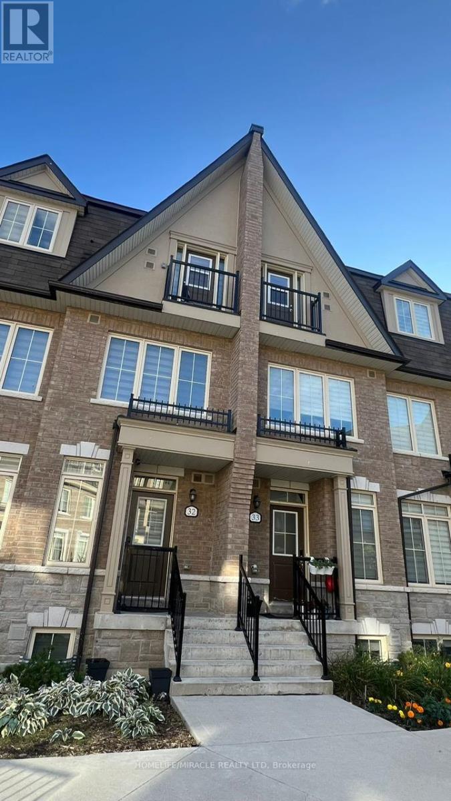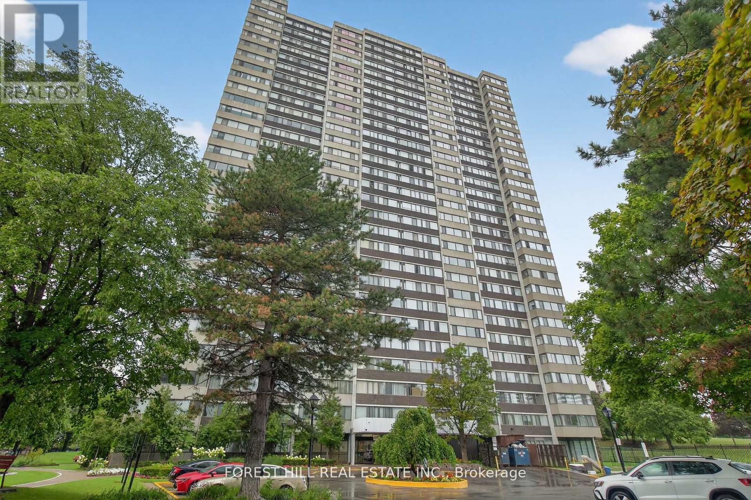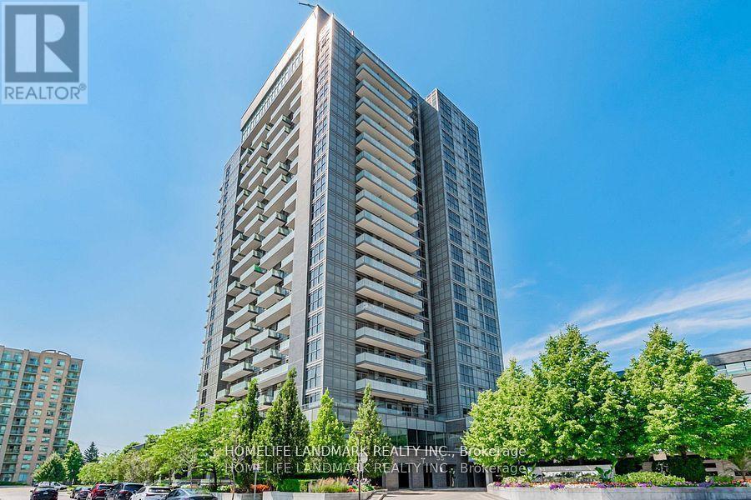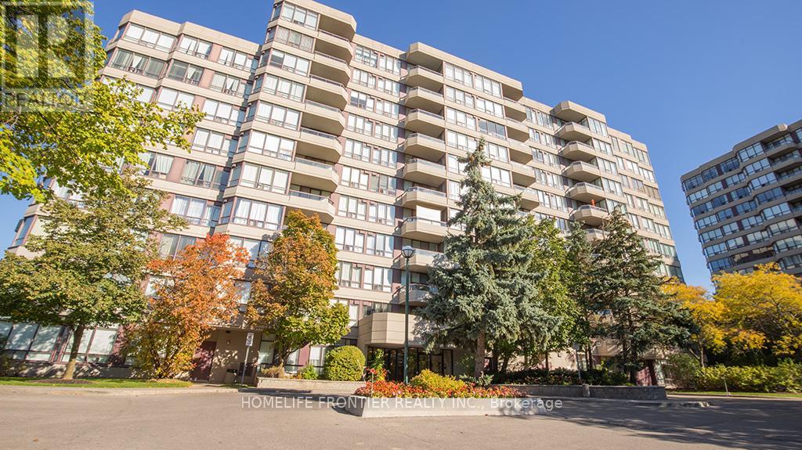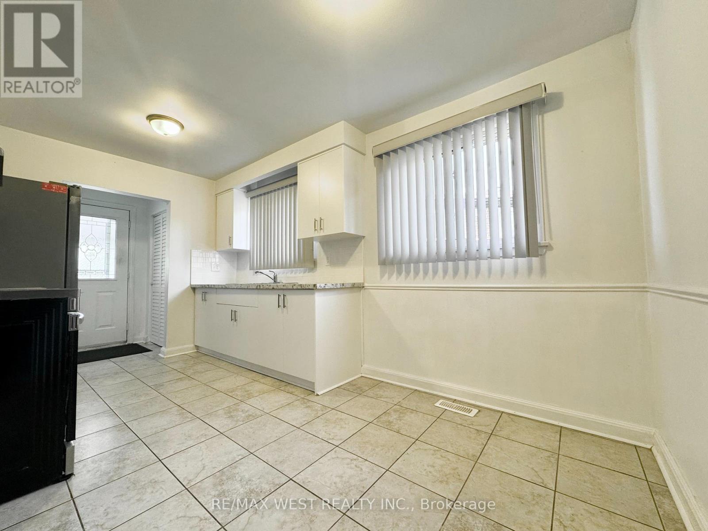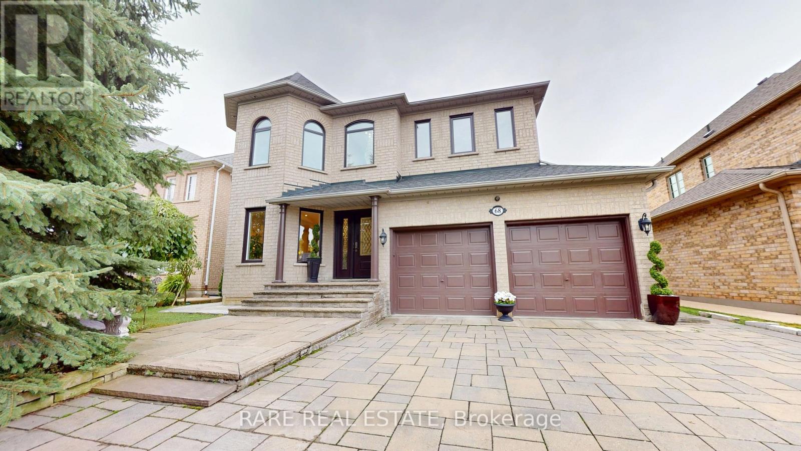
Highlights
Description
- Time on Housefulnew 1 hour
- Property typeSingle family
- Neighbourhood
- Median school Score
- Mortgage payment
Welcome to 68 Kirkbride in Vaughan, a beautiful and spacious home offering both style and functionality. The heart of the home is the newly renovated ground-level kitchen, crafted with solid wood cabinetry and Macaubus Fantasy Quartzite countertops, offering extensive storage and a stunning modern aesthetic. Upstairs, generous living spaces are filled with natural light, with both washrooms featuring the same luxurious quartzite counters. The home also boasts a fully finished basement apartment with a separate entrance, complete with its own solid wood kitchen and gas stove perfect for extended family, a nanny suite, or rental income. Outdoors, the property shines with mature evergreens, extensive landscaping, and natural stone steps leading to the entrance, as well as a stone patio at the back for relaxing or entertaining. Enhanced privacy is assured, with no home facing the backyard. The house sits on a very quiet crescent, with a huge driveway (ample space for multiple vehicles) and two elementary schools conveniently located at the corner of the street. Practical updates include majority of windows (2025), and a brand-new HVAC and furnace (Jan 2025), ensuring peace of mind for years to come. This prime Vaughan location offers proximity to Cortellucci Vaughan Hospital, Vaughan Mills Mall, Canadas Wonderland, shopping plazas, restaurants, high schools, and quick access to Highway 400, all just minutes away. With its thoughtful updates, premium finishes, and versatile layout, 68 Kirkbride is a rare opportunity to own a move-in ready home that balances elegance, comfort, and convenience. (id:63267)
Home overview
- Cooling Central air conditioning
- Heat source Natural gas
- Heat type Forced air
- Sewer/ septic Sanitary sewer
- # total stories 2
- # parking spaces 6
- Has garage (y/n) Yes
- # full baths 3
- # half baths 1
- # total bathrooms 4.0
- # of above grade bedrooms 6
- Subdivision Maple
- Lot size (acres) 0.0
- Listing # N12427342
- Property sub type Single family residence
- Status Active
- Primary bedroom 5.06m X 3.9m
Level: 2nd - 3rd bedroom 4.45m X 3.41m
Level: 2nd - 2nd bedroom 3.04m X 3.04m
Level: 2nd - 4th bedroom 3.93m X 3.29m
Level: 2nd - Kitchen Measurements not available
Level: Basement - Living room Measurements not available
Level: Basement - Den Measurements not available
Level: Basement - Bedroom Measurements not available
Level: Basement - Dining room 8.23m X 3.42m
Level: Main - Family room 5.49m X 3.23m
Level: Main - Living room 8.23m X 3.42m
Level: Main - Office 3.6m X 2.65m
Level: Main - Kitchen 6m X 3.93m
Level: Main
- Listing source url Https://www.realtor.ca/real-estate/28914438/68-kirkbride-crescent-vaughan-maple-maple
- Listing type identifier Idx

$-5,568
/ Month

