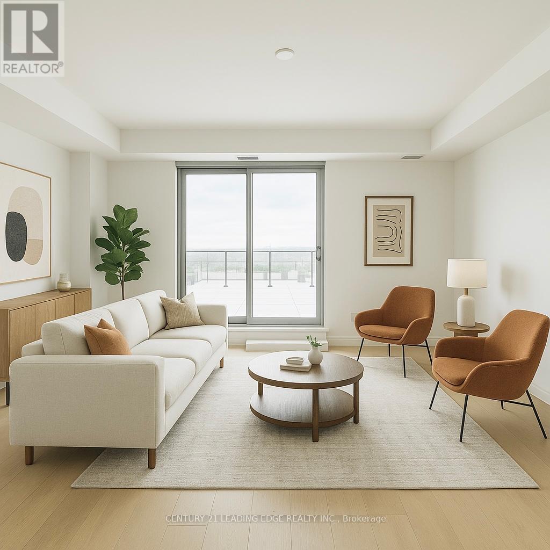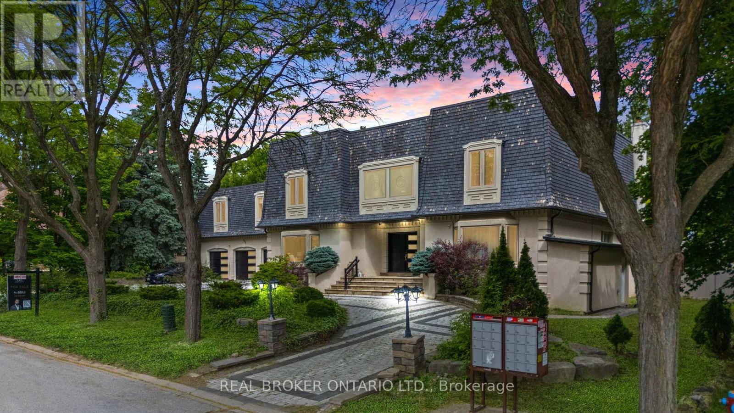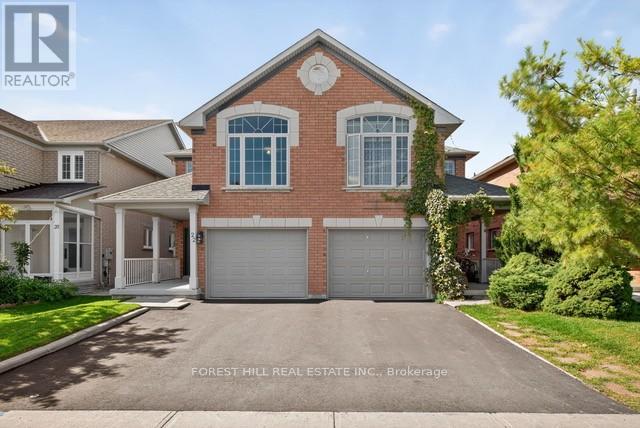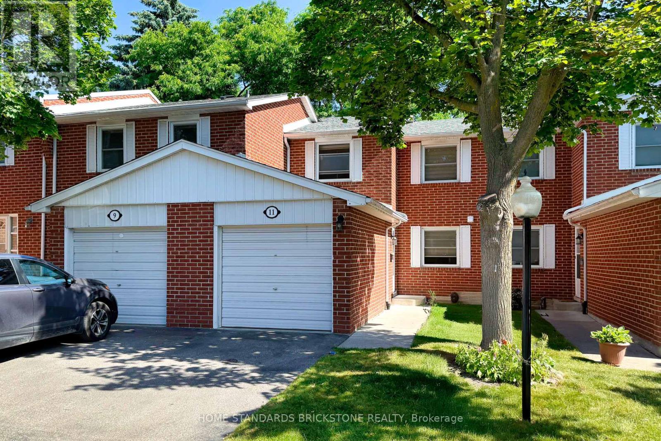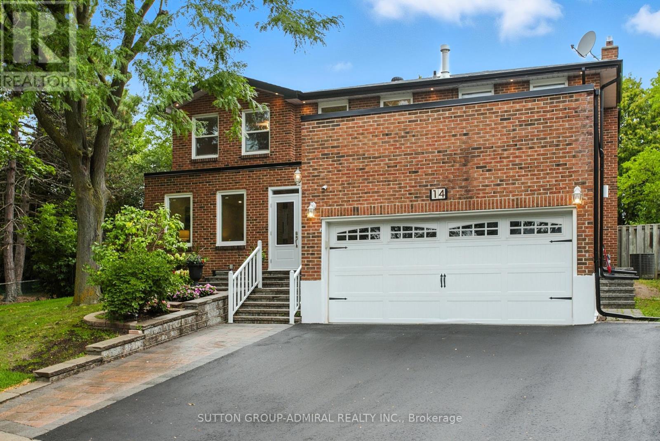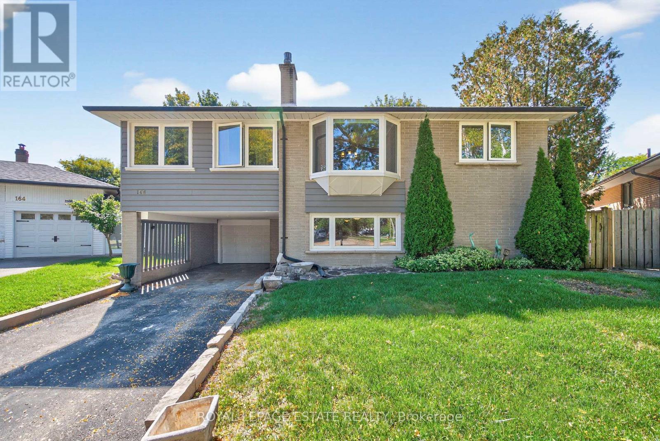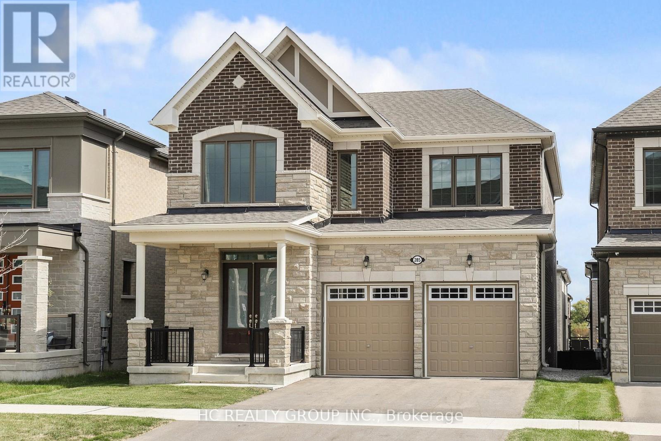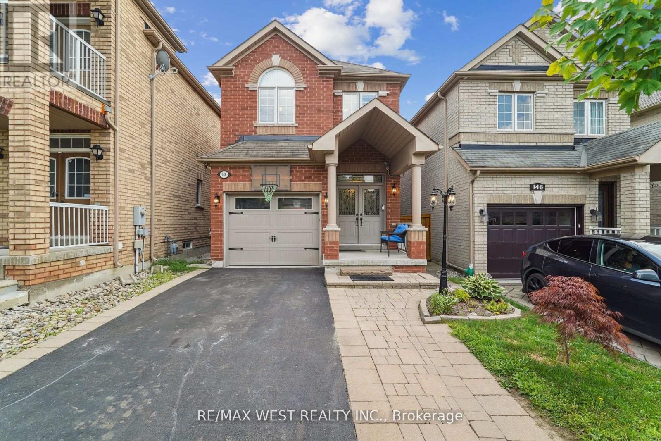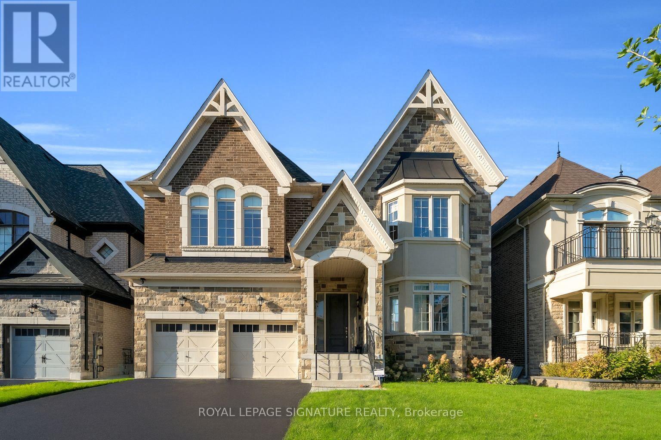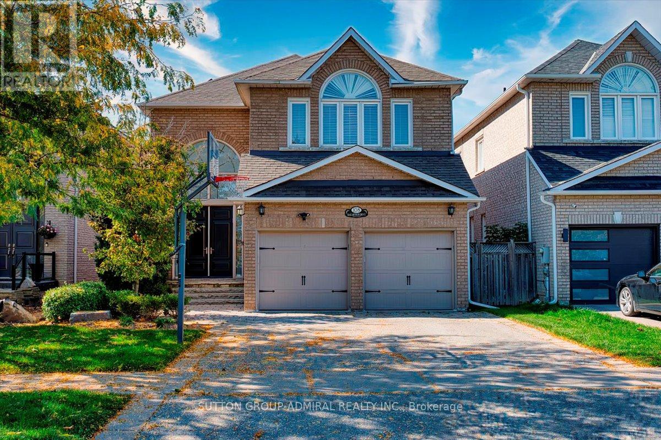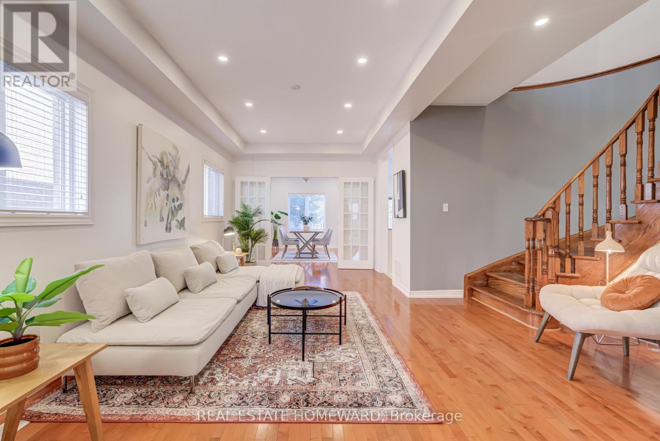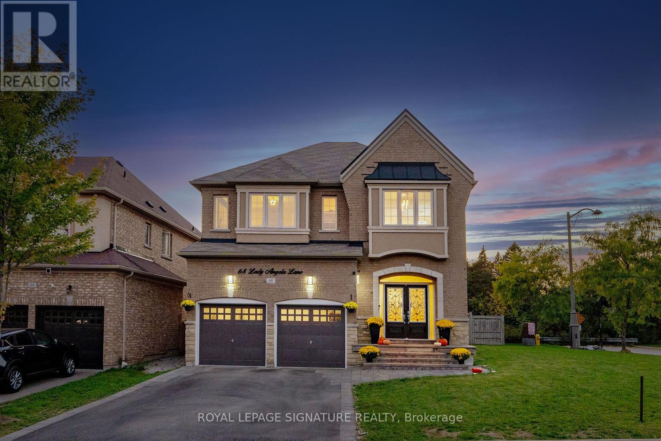
Highlights
Description
- Time on Housefulnew 7 hours
- Property typeSingle family
- Neighbourhood
- Median school Score
- Mortgage payment
Welcome To This Stunning Patterson Estates Home, Offering Nearly 3,000 Sq. Ft. Of Bright, Open Living Space On A Premium Pool-Sized Lot Backing Onto Greenspace. Perfectly Situated Beside A No-Through, Zero-Traffic Street, This Home Provides Exceptional Privacy And Extra Room For A Game Of Basketball Or Street Hockey. The Kitchen Features Tall Maple Cabinetry With Crown Moulding, Quartz Countertops, A Centre Island With An Undermount Sink, Stainless Steel Appliances, A Ceramic Backsplash, And A Custom Walkout Door With A 3-Point Locking System Leading To The Backyard. Soaring Ceilings And Oversized Windows Fill The Home With Natural Light, While A Two-Way Gas Fireplace Elegantly Connects The Family And Great Rooms Beneath A Show-Stopping Chandelier. Rich Hardwood Floors Flow Through The Formal Dining, Living, And Family Rooms, Complemented By An Oak Staircase. The Primary Bedroom Features A 5-Piece Ensuite And Large Walk-In Closet. Two Additional Bedrooms Share A 4-Piece Bath, While The Fourth Bedroom Completes This Homes Thoughtful Layout, Offering Ample Space For Any Need. The Bonus Den Provides A Flexible Area Ideal For An Office, Study, Or Quiet Escape. The Full Basement Includes A Rough-In For A Bathroom And Awaits Your Personal Finishing Touches. Additional Features Include A Central Vacuum Rough-In, A New High-Efficiency Furnace With A Heavy-Duty Trane A/C, CAT 5e Pre-Wiring And A Garage Rough-In For EV Charging. Steps From Forest View Park, Scenic Trails, Top-Rated Schools, And Transit. Close To Highways 400, 7, 407 And 404. This Home Truly Combines Luxury, Comfort, And Convenience. (id:63267)
Home overview
- Cooling Central air conditioning
- Heat source Natural gas
- Heat type Forced air
- Sewer/ septic Sanitary sewer
- # total stories 2
- Fencing Fenced yard
- # parking spaces 6
- Has garage (y/n) Yes
- # full baths 2
- # half baths 1
- # total bathrooms 3.0
- # of above grade bedrooms 5
- Flooring Hardwood
- Community features Community centre
- Subdivision Patterson
- Lot size (acres) 0.0
- Listing # N12446712
- Property sub type Single family residence
- Status Active
- 2nd bedroom 4.33m X 3.58m
Level: 2nd - Den 3.66m X 3.65m
Level: 2nd - 3rd bedroom 3.63m X 3.18m
Level: 2nd - 4th bedroom 3.17m X 3.62m
Level: 2nd - Primary bedroom 6.14m X 4.77m
Level: 2nd - Bedroom 2.66m X 3.05m
Level: Flat - Eating area 5.52m X 3.94m
Level: Flat - Family room 5.16m X 3.72m
Level: Flat - Dining room 4.66m X 3.33m
Level: Flat - Great room 6.3m X 5.15m
Level: Flat - Kitchen 5.52m X 3.94m
Level: Flat - Laundry Measurements not available
Level: Main
- Listing source url Https://www.realtor.ca/real-estate/28955661/68-lady-angela-lane-vaughan-patterson-patterson
- Listing type identifier Idx

$-3,885
/ Month

