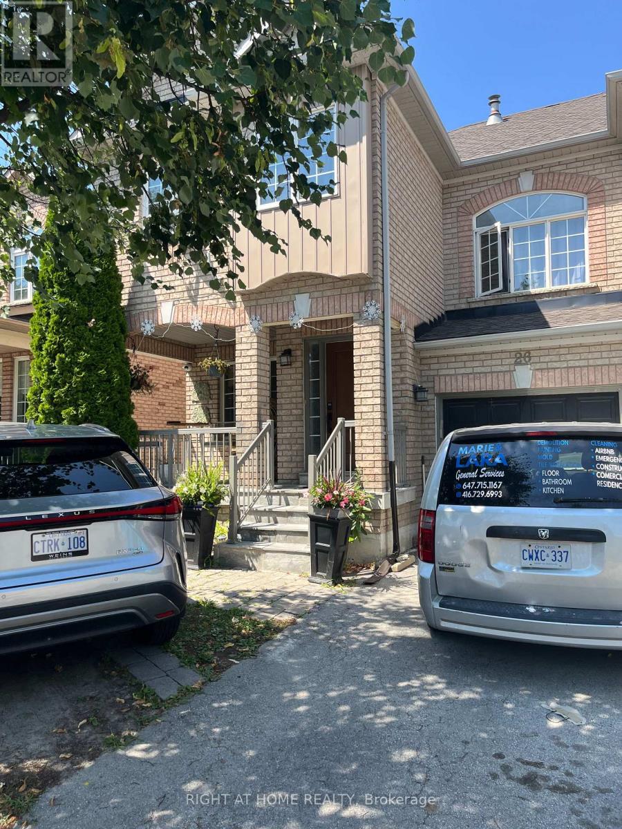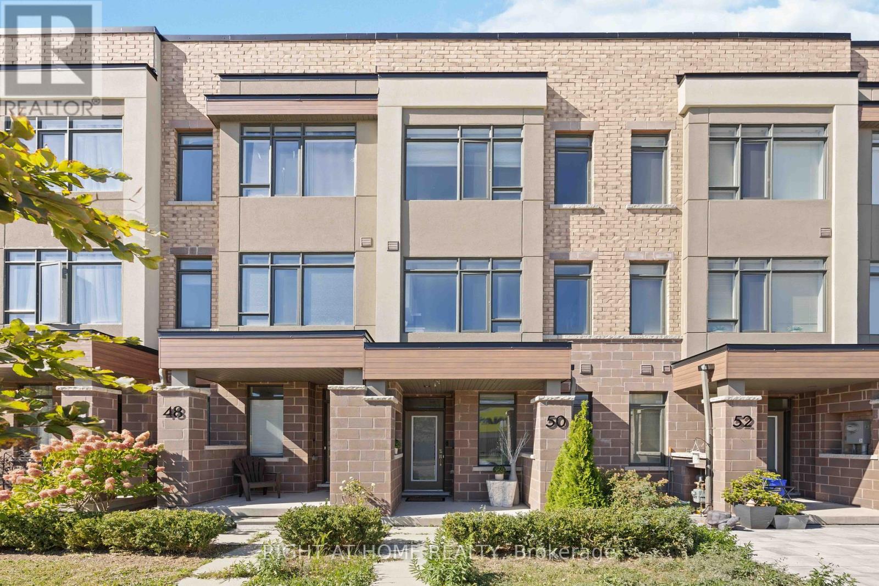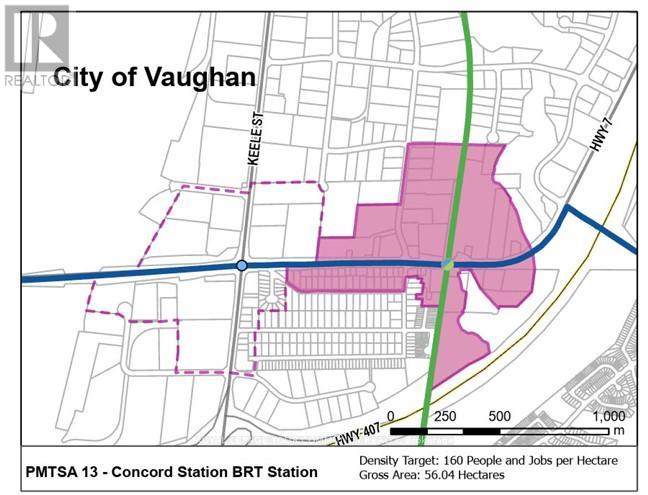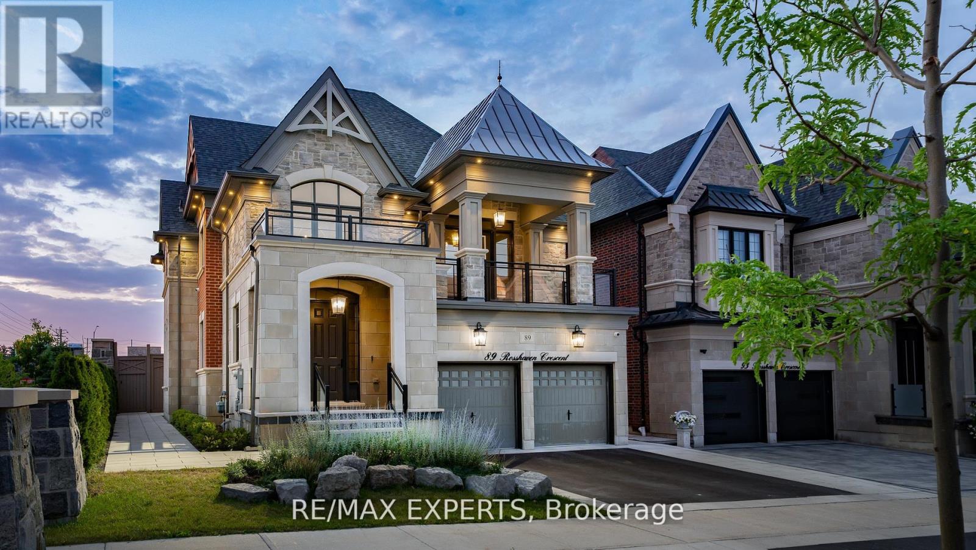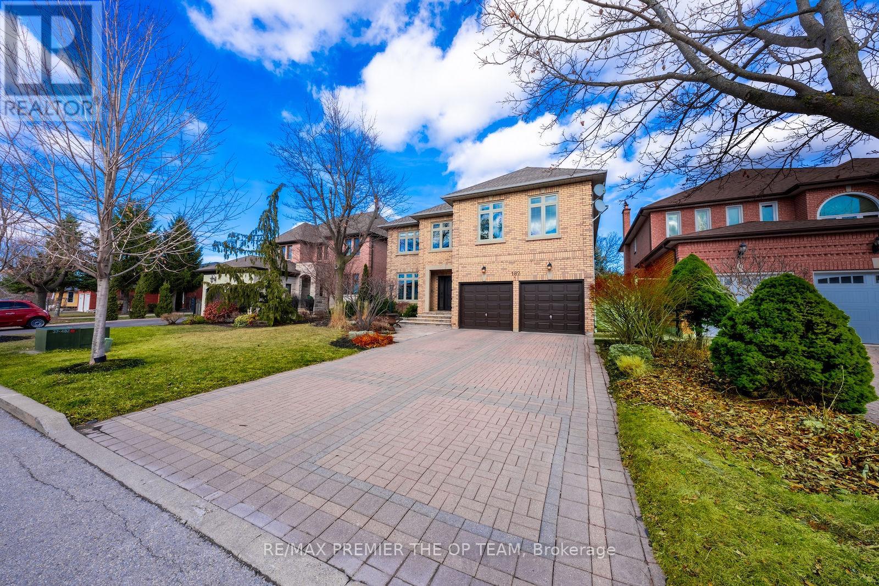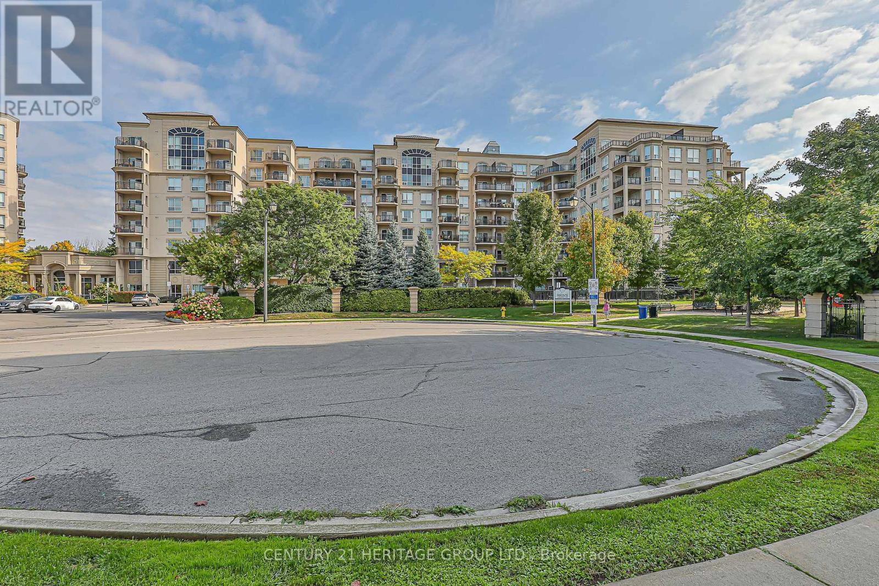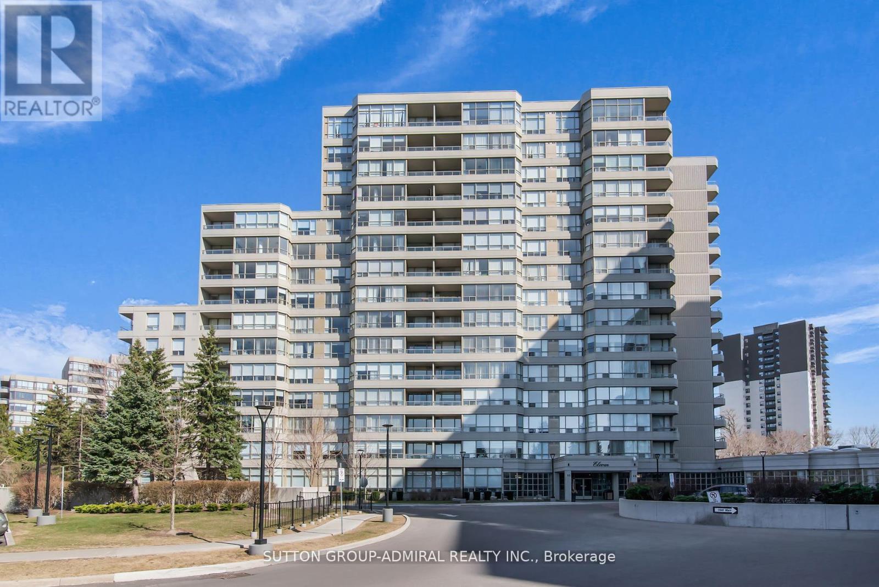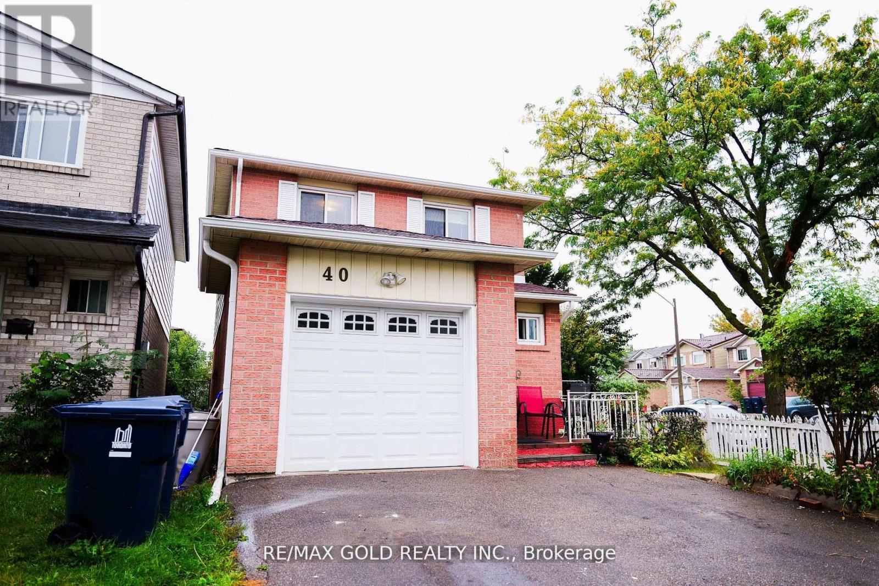- Houseful
- ON
- Vaughan
- Vellore Village
- 7 Josephine Rd
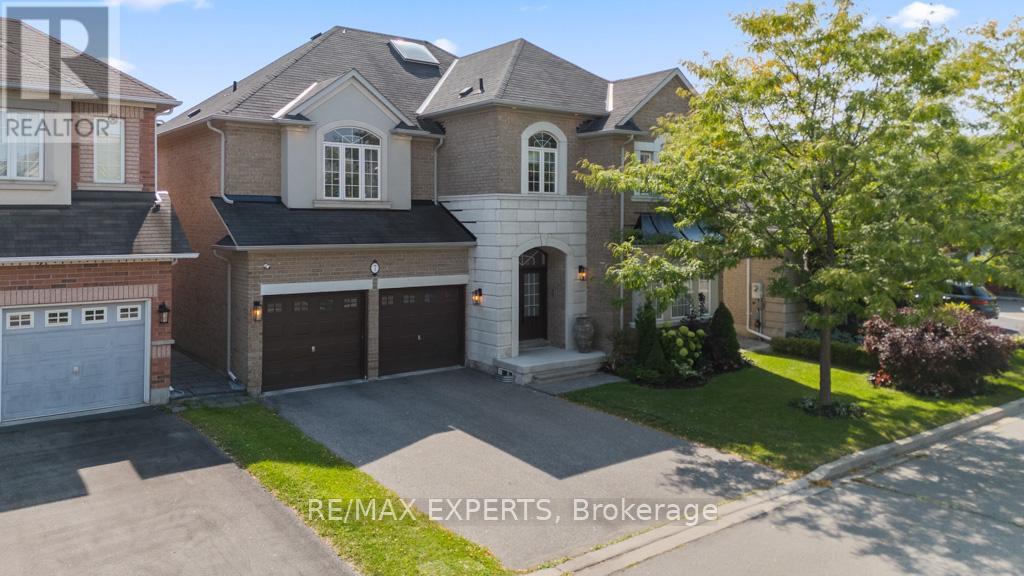
Highlights
Description
- Time on Houseful10 days
- Property typeSingle family
- Neighbourhood
- Median school Score
- Mortgage payment
Welcome to this meticulously maintained detached home, ideally situated within the highly sought-after Vellore Village community of Vaughan. This stunning home offers an open-concept layout that effortlessly combines style and functionality, creating a perfect space for both daily living and entertaining. Upon entering, you'll be greeted by 9-foot smooth ceilings on the main floor, accentuated by elegant pot lights and gleaming hardwood floors that flow throughout the entire home. The spacious living areas are flooded with natural light through large windows, highlighting the bright and airy ambiance. The gourmet kitchen is a truest and out, featuring high-end Bosch stainless steel appliances (new in 2021), sleek countertops, and a generous breakfast area - ideal for casual dining or morning coffee. The fully finished basement provides an expansive recreation area, offering plenty of room for relaxation, play, or home entertainment. Enjoy the convenience of a 2-car garage and a large driveway with room for up to 6 parking spaces in total. This home is located just minutes from top-rated schools, beautiful parks, scenic trails, and the Vaughan Community Center. With quick access to major highways (Hwy 7, 400, 427) and the Vaughan Subway, commuting and daily errands are a breeze. Don't miss the opportunity to own this stunning home in one of Vaughan's most desirable neighborhoods! (id:63267)
Home overview
- Cooling Central air conditioning
- Heat source Natural gas
- Heat type Forced air
- Sewer/ septic Sanitary sewer
- # total stories 2
- Fencing Fenced yard
- # parking spaces 6
- Has garage (y/n) Yes
- # full baths 4
- # half baths 1
- # total bathrooms 5.0
- # of above grade bedrooms 6
- Flooring Hardwood
- Subdivision Vellore village
- Lot size (acres) 0.0
- Listing # N12282642
- Property sub type Single family residence
- Status Active
- Primary bedroom 5.48m X 3.81m
Level: 2nd - Bedroom 4.22m X 4.56m
Level: 2nd - Bedroom 4.1m X 2.96m
Level: 2nd - Bedroom 3.67m X 5.2m
Level: 2nd - Office 2.58m X 3.52m
Level: Basement - Recreational room / games room 5.88m X 10.5m
Level: Basement - Family room 6.41m X 3.92m
Level: Main - Living room 3.17m X 4.1m
Level: Main - Dining room 3.93m X 4.1m
Level: Main - Kitchen 3.39m X 4.5m
Level: Main
- Listing source url Https://www.realtor.ca/real-estate/28600777/7-josephine-road-vaughan-vellore-village-vellore-village
- Listing type identifier Idx

$-4,768
/ Month

