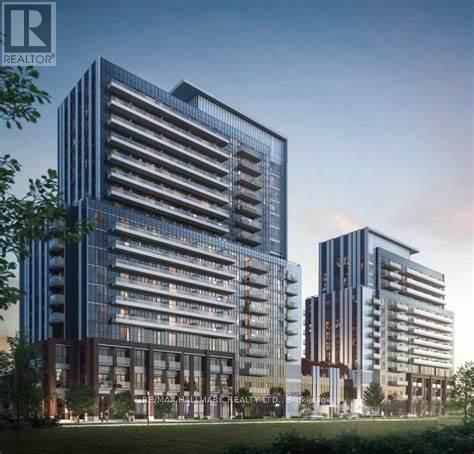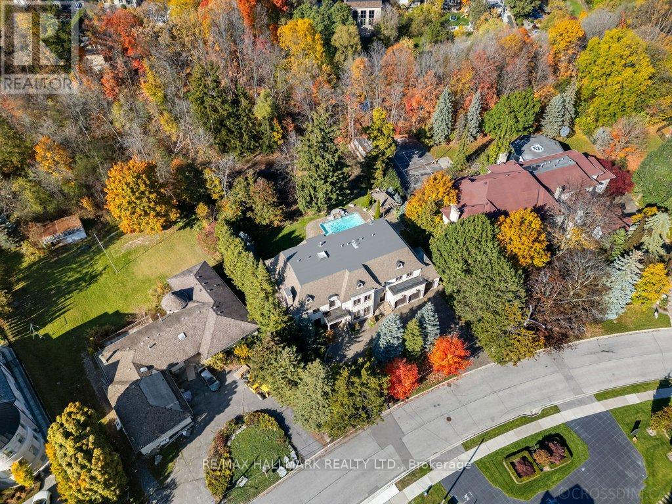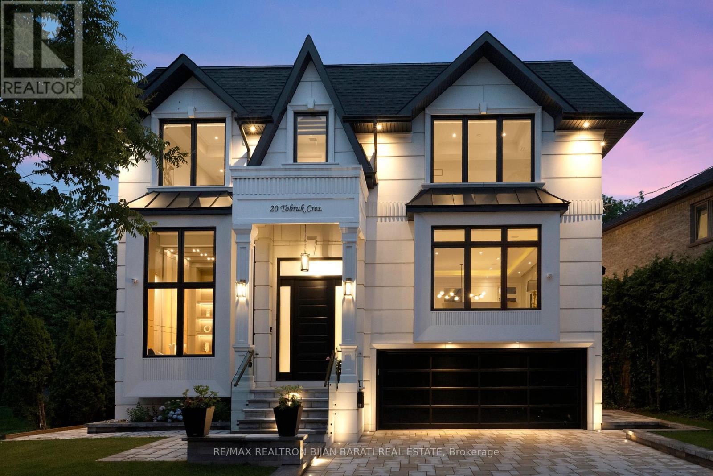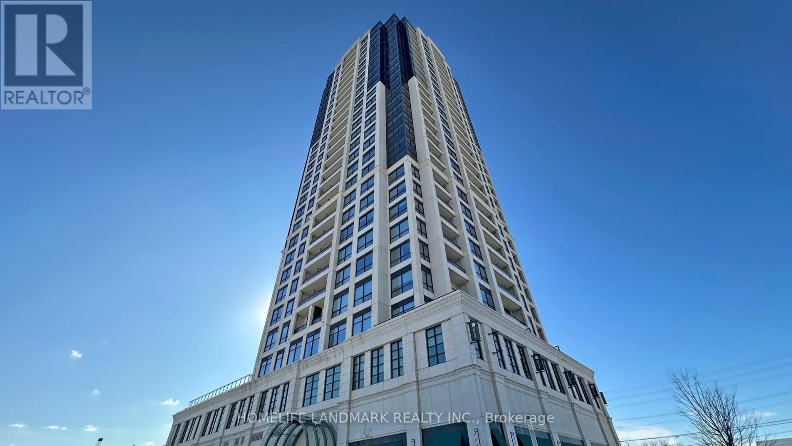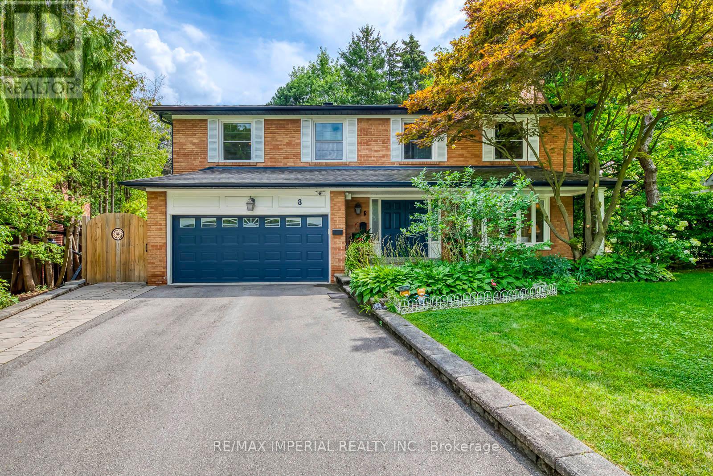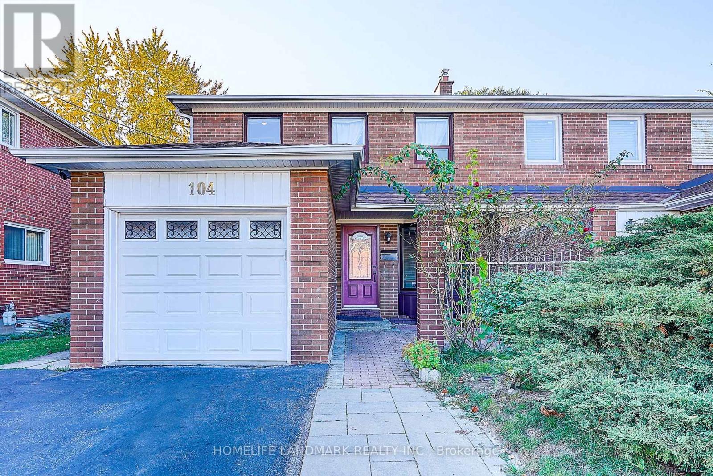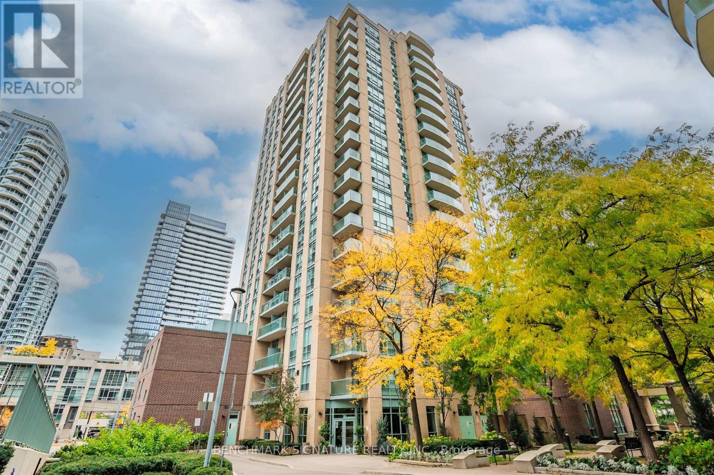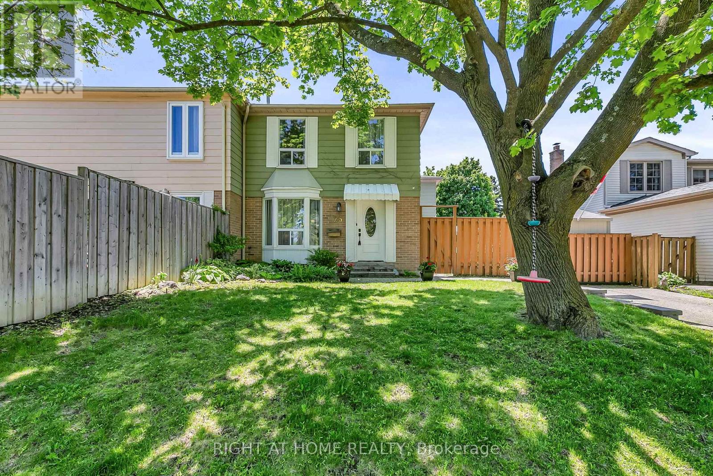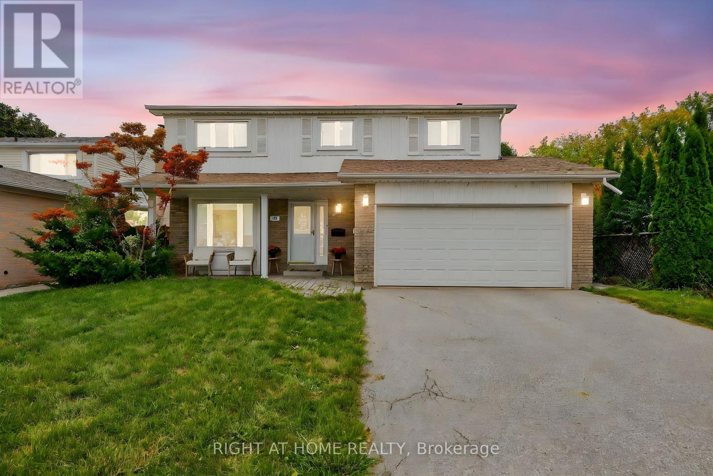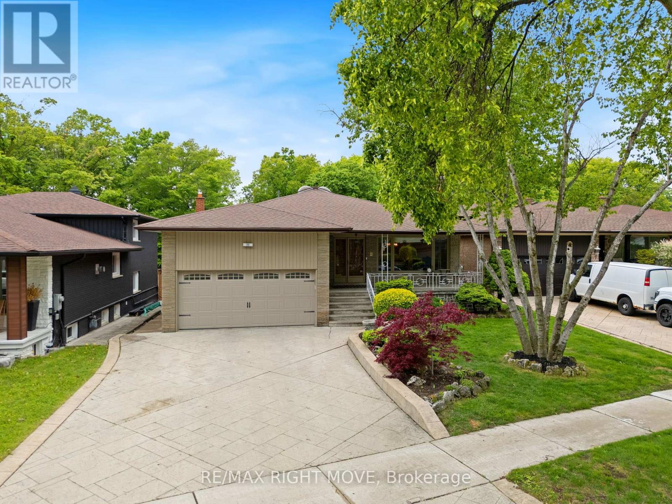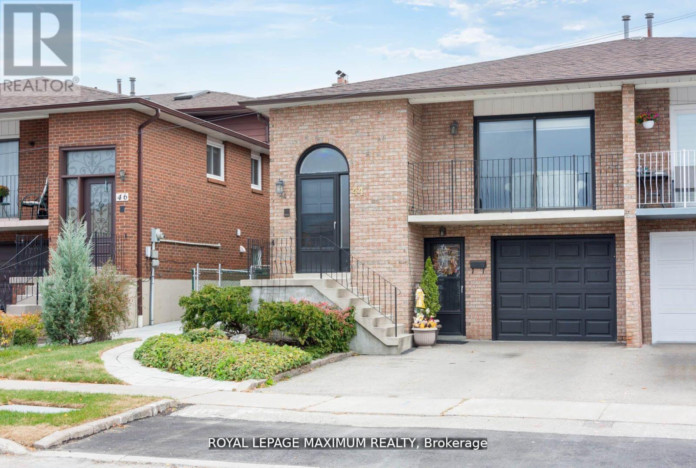- Houseful
- ON
- Vaughan
- Brownridge
- 7 Mcmorran Cres
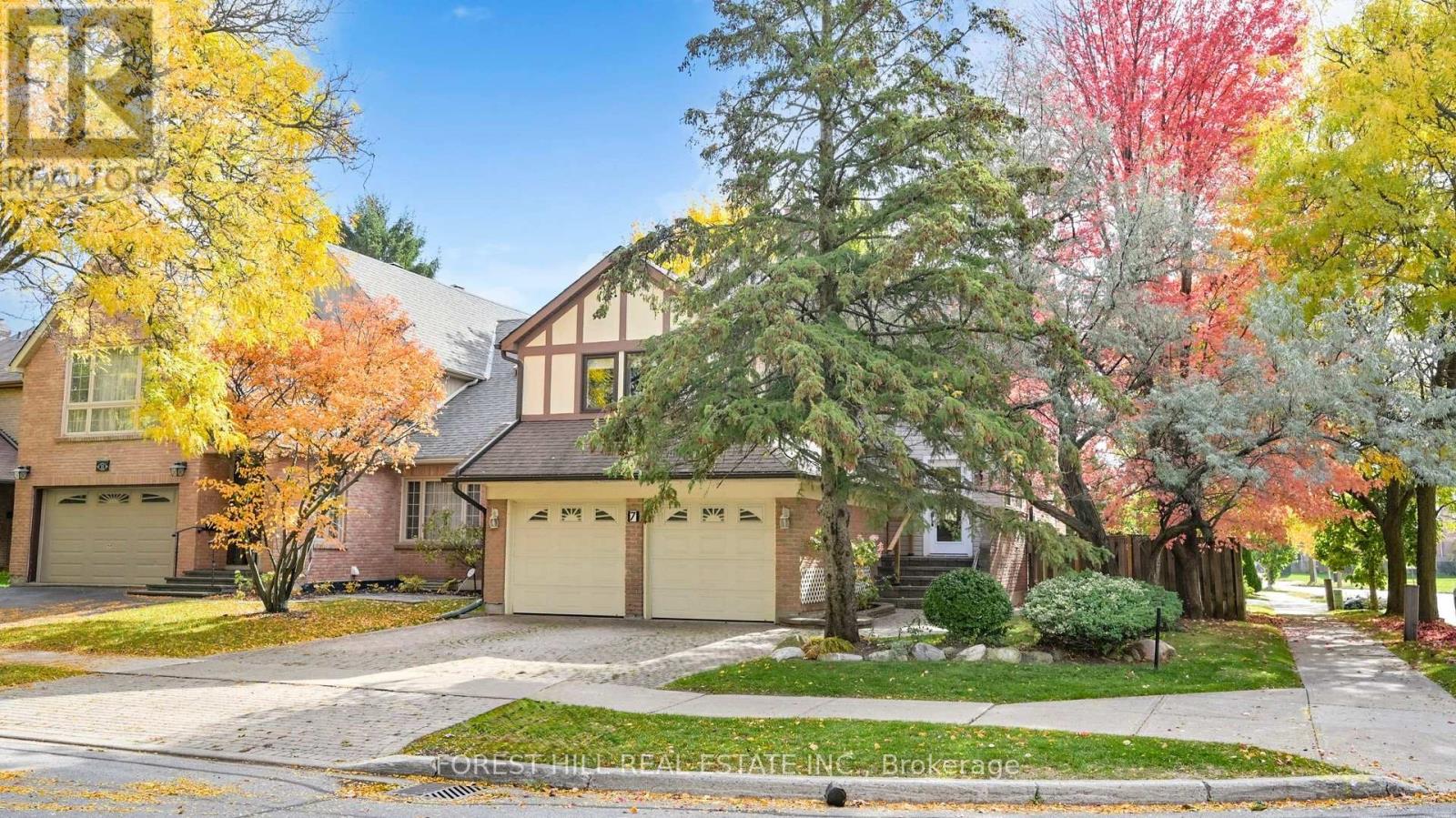
Highlights
Description
- Time on Housefulnew 17 hours
- Property typeSingle family
- Neighbourhood
- Median school Score
- Mortgage payment
ATTENTION Multi-Generational Families, First-Time Buyers, or Investors. Freshly Painted, This Detached House (Bathurst & Steeles) is Nestled In a Highly Desired Neighbourhood. Offering 3 Large Bedrooms, 3 Bathrooms, Separate Family Room With Gas Fireplace, Formal Dining Room & Sunken Living Room, Large Kitchen With Breakfast Area & Walk-Out To Beautiful Deck & Fenced Yard...... Finished Basement With a Full Apartment & Separate Entrance, 1 Bedroom, 1 Bathroom, a Kitchen, Living Room & Separate Laundry. The Perfect Multi-Generational Home or Great For First-Time Buyers To Subsidize Costs With Rental Income. ...... Huge Stunning Lot With Mature Trees, Double-Car Garage With Garage Door Openers, In-ground Sprinklers & Interlock Driveway. Walking Distance To Amazing Schools, Shopping, Restaurants, Synagogues, and More! ........... UPGRADES: Central Vacuum, Newer "Premium" Custom Front Entry Door (1 Yr), Modern Garage Doors (8 Yrs). Windows (15 Yrs). High-Efficiency Furnace (3 Yrs). Newer A/C (3 Yrs.) Tankless Hot Water (1 Yr). Roof (10 Yrs.) & In-ground Sprinkler System, Interlock Double Driveway & Walkway. ALL THIS FOR ONLY $1,200,000.00!This one is priced aggressively to sell fast. (id:63267)
Home overview
- Cooling Central air conditioning
- Heat source Natural gas
- Heat type Forced air
- Sewer/ septic Sanitary sewer
- # total stories 2
- Fencing Fully fenced, fenced yard
- # parking spaces 4
- Has garage (y/n) Yes
- # full baths 3
- # half baths 1
- # total bathrooms 4.0
- # of above grade bedrooms 4
- Flooring Hardwood, ceramic, carpeted, laminate
- Has fireplace (y/n) Yes
- Subdivision Brownridge
- Lot size (acres) 0.0
- Listing # N12497536
- Property sub type Single family residence
- Status Active
- Family room 4.68m X 4.31m
Level: 2nd - Primary bedroom 4.15m X 3.65m
Level: 3rd - 3rd bedroom 3.78m X 3.78m
Level: 3rd - 2nd bedroom 3.84m X 2.9m
Level: 3rd - Office 3.37m X 3.35m
Level: Basement - Living room 4.99m X 2.76m
Level: Basement - Kitchen 4.97m X 3.15m
Level: Basement - 4th bedroom 2.88m X 2.5m
Level: Basement - Foyer 2.51m X 1.94m
Level: Main - Living room 4.77m X 3.53m
Level: Main - Eating area 3.25m X 3.08m
Level: Main - Dining room 4.8m X 2.99m
Level: Main - Kitchen 3.2m X 2.94m
Level: Main
- Listing source url Https://www.realtor.ca/real-estate/29055370/7-mcmorran-crescent-vaughan-brownridge-brownridge
- Listing type identifier Idx

$-3,200
/ Month

