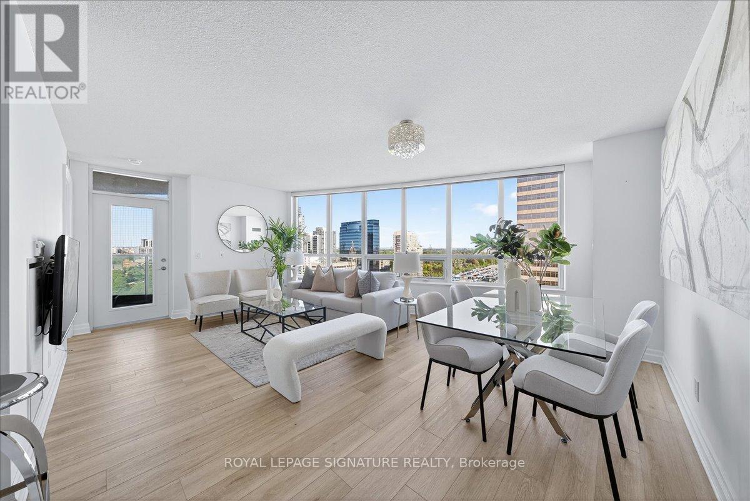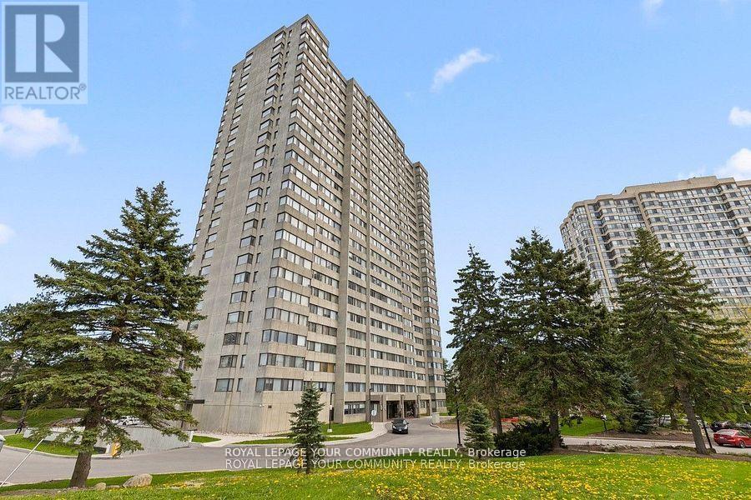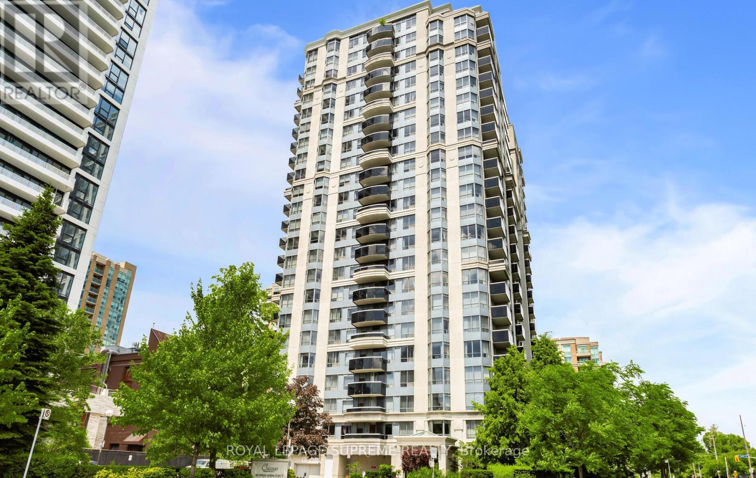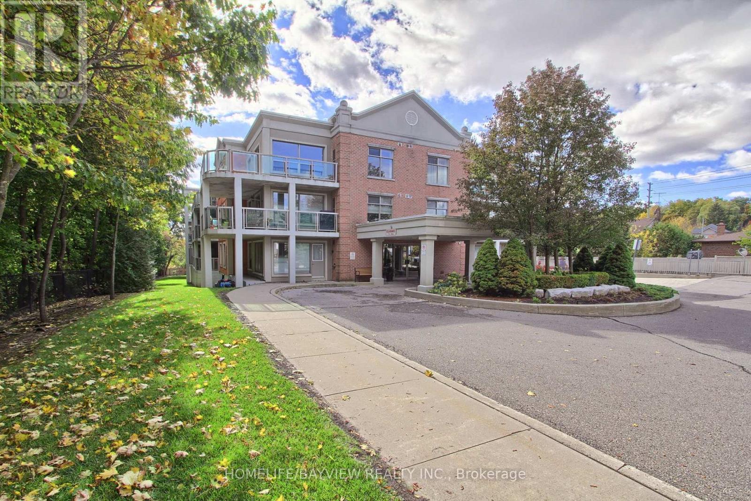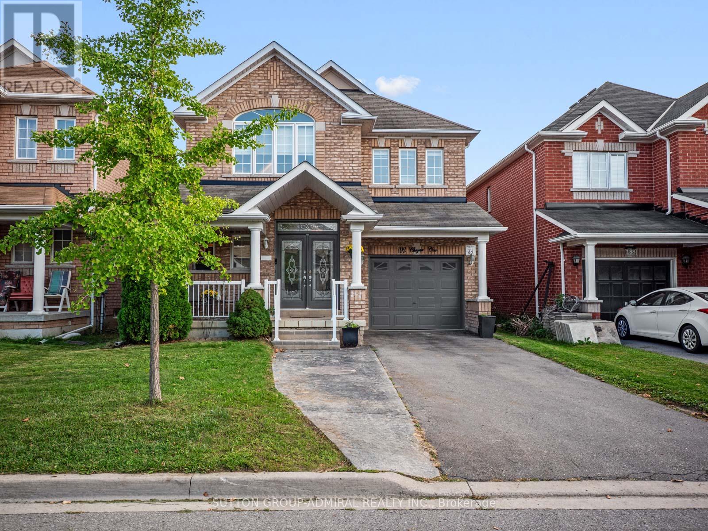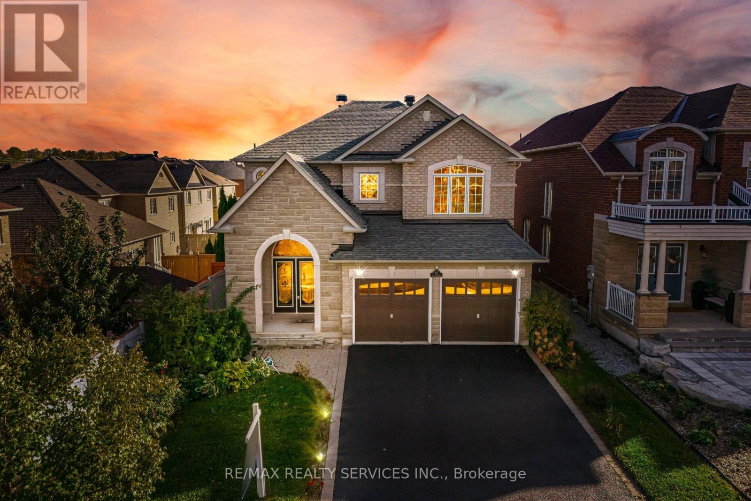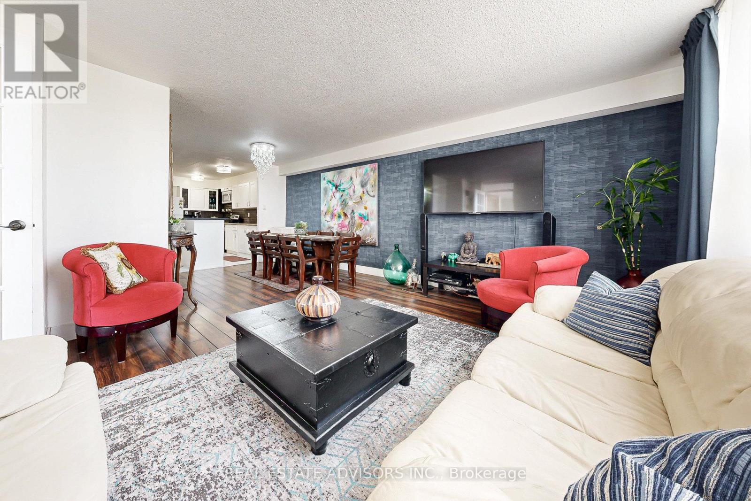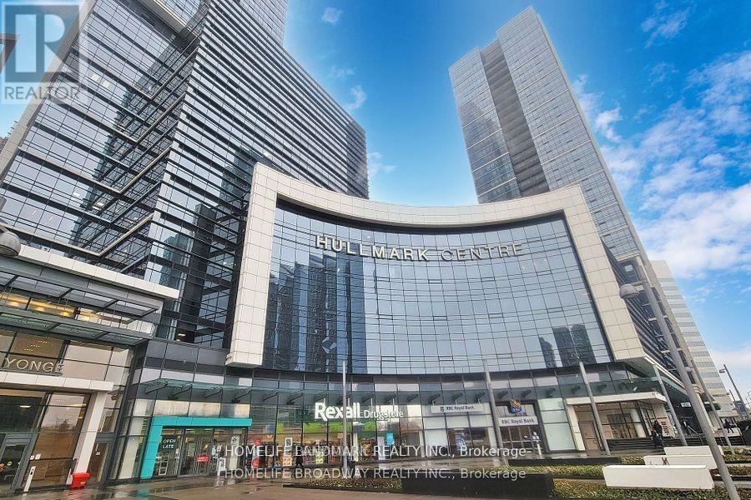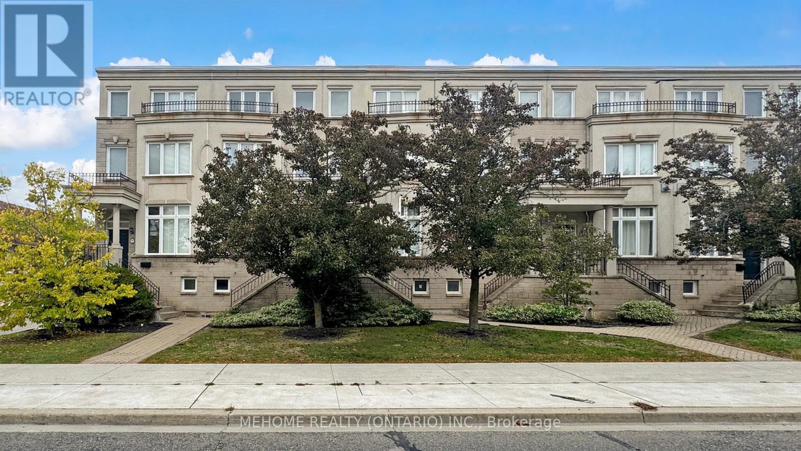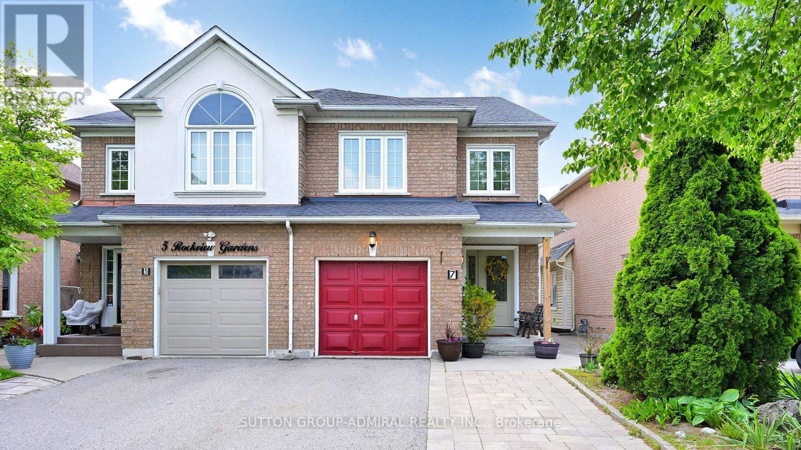
Highlights
Description
- Time on Houseful21 days
- Property typeSingle family
- Neighbourhood
- Median school Score
- Mortgage payment
This incredible Vaughan semi is renovation royalty. Step into a huge front entryway - finally, no more awkward coat dances at the door. The open-concept peninsula kitchen is fully updated with granite counters, custom backsplash, stainless steel appliances, valance lighting, and a breakfast bar overlooking both dining and family rooms. No cooking in exile here - the layout is perfect for entertaining,watching the kids, or catching the dog scratching at the patio door. The main and second floors scream warmth with fresh paint and zero carpet (hello, allergy-friendly living!). The spacious family room walks out to a backyard that's something special - This is where legends are made and most great stories begin. Think mature landscaping, custom stonework, a tranquil Japanese pond with water feature, and a shed in case one of your guests misbehaves. Upstairs: a king-sized primary retreat with walk-in closet and a stunning renovated ensuite, complete with soaker tub and glass shower with rain head. All bathrooms have been tastefully updated. Two more generous bedrooms mean space to grow, storage or maybe a shopping spree is in order. Fully finished basement with laundry, under-stair storage, and room to live large. Bonus perks: new roof, windows, and owned furnace and tankless water heater. More than $70K spent on renovations. And don't forget the parking: no sidewalk, with a parking pad extension and 4-car driveway. Whether you're upsizing, downsizing, first-timing or just doing it right - this one has it all. Don't just view it, Rockview it! (id:63267)
Home overview
- Cooling Central air conditioning
- Heat source Natural gas
- Heat type Forced air
- Sewer/ septic Sanitary sewer
- # total stories 2
- Fencing Fenced yard
- # parking spaces 5
- Has garage (y/n) Yes
- # full baths 2
- # half baths 1
- # total bathrooms 3.0
- # of above grade bedrooms 3
- Flooring Tile, laminate
- Has fireplace (y/n) Yes
- Community features School bus
- Subdivision Concord
- Directions 2065973
- Lot desc Landscaped
- Lot size (acres) 0.0
- Listing # N12432631
- Property sub type Single family residence
- Status Active
- 2nd bedroom 3.64m X 2.8m
Level: 2nd - 3rd bedroom 3.29m X 2.56m
Level: 2nd - Primary bedroom 4.95m X 5.5m
Level: 2nd - Recreational room / games room 7.62m X 4.57m
Level: Basement - Foyer 4.14m X 2.23m
Level: Main - Kitchen 4.05m X 3m
Level: Main - Family room 3.38m X 5.47m
Level: Main - Dining room 3.12m X 2.36m
Level: Main
- Listing source url Https://www.realtor.ca/real-estate/28925670/7-rockview-gardens-vaughan-concord-concord
- Listing type identifier Idx

$-2,664
/ Month

